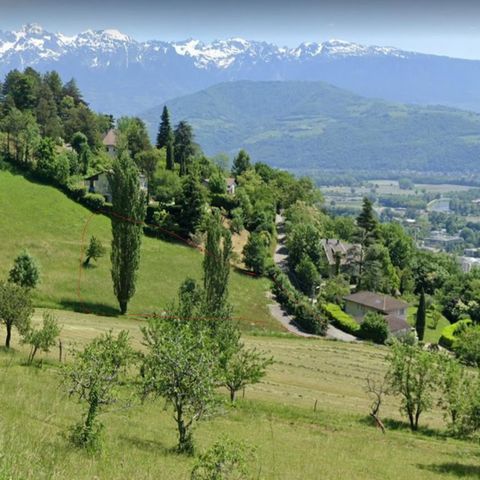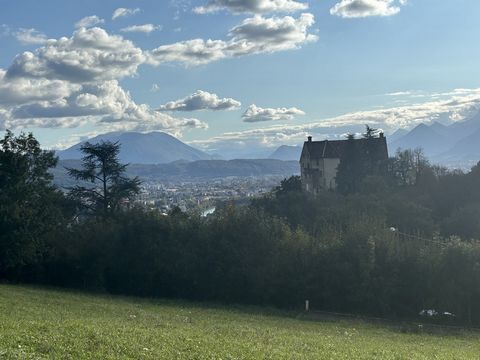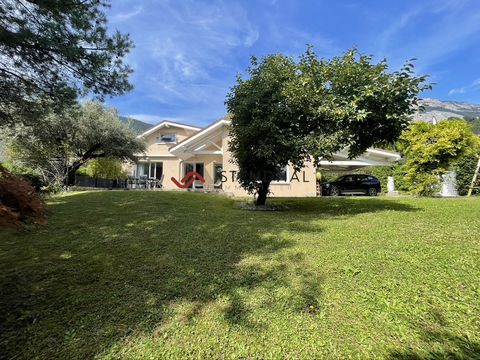In the heart of all amenities, this house with an atypical layout offers an area of 152m2 distributed as follows: - An entrance with dressing room and toilet, a few steps to reach the level of a beautiful living room of 40m2 with a fully equipped kitchen of an area of 12m2, a bedroom with shower, a second toilet and a pantry/laundry area. Large bay windows offer beautiful light and direct access to the terrace and garden with a South/East exposure. A half level to arrive on a beautiful master suite with shower room and dressing room, as well as a bedroom/office. A few steps to reach an office space, a third bedroom, and on the top level a fourth bedroom equipped with skylights, a bathroom illuminated by a large skylight and a toilet as well as storage attic. The whole in very good condition with a neat contemporary decoration. Its assets, its location, the view of Belledonne, a beautiful luminosity, beautiful volumes with also a very large basement and a carport, all on a plot of land of 759m2. Fees paid by sellers Information on the risks to which this property is exposed is available on the website: ... /> Date of diagnosis: 05/09/2024 Estimated annual energy expenditure for standard use: between 1720 € and 2400 € per year. Average energy prices indexed to the year 2021 (including subscriptions) Primary energy consumption: 160 kWh/m2/year. Final energy consumption: 22 kWh/m2/year


