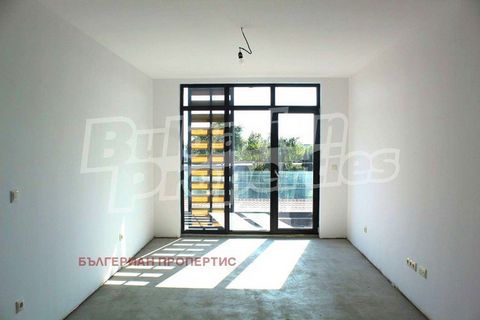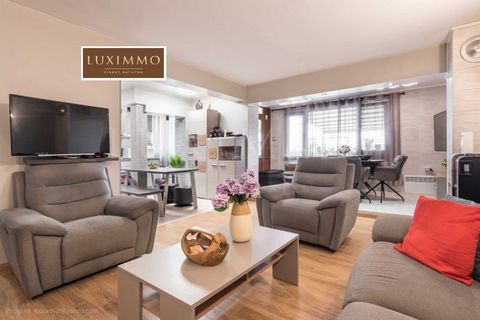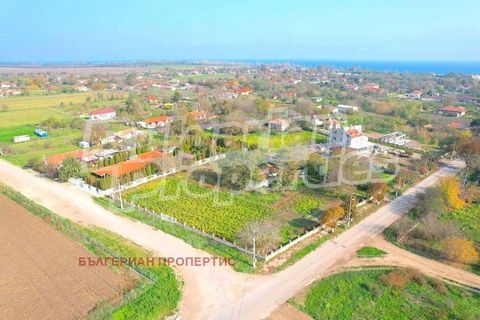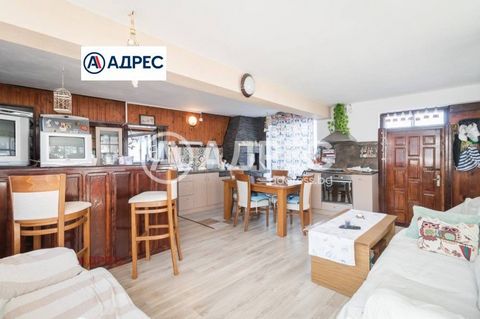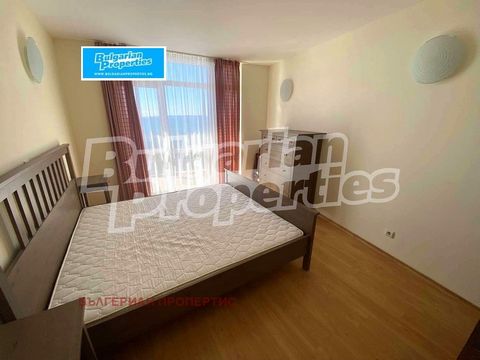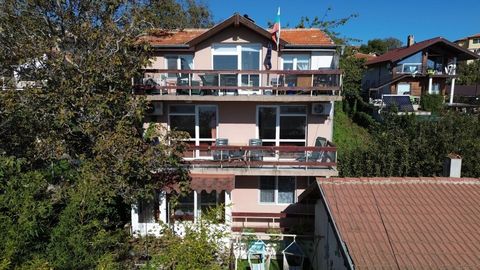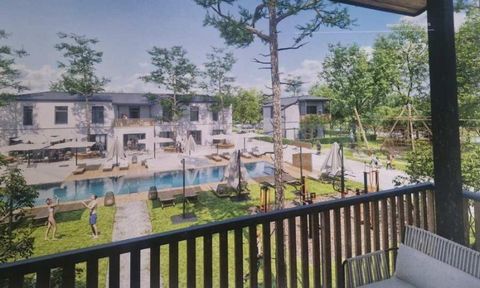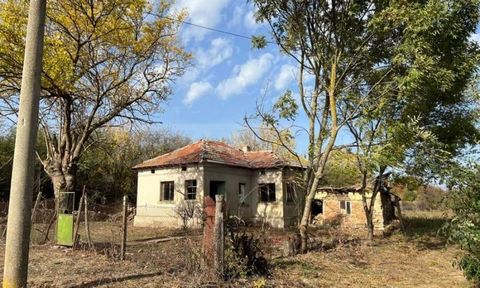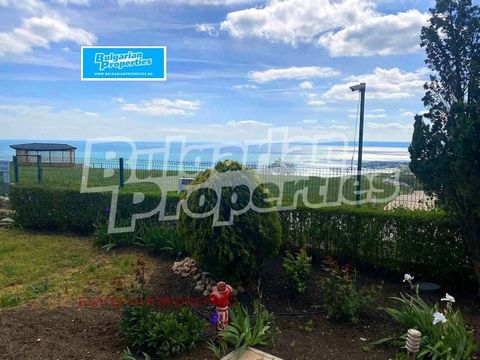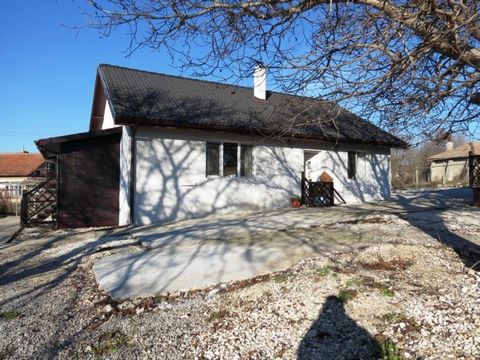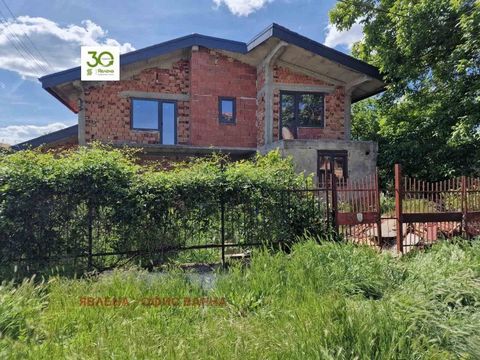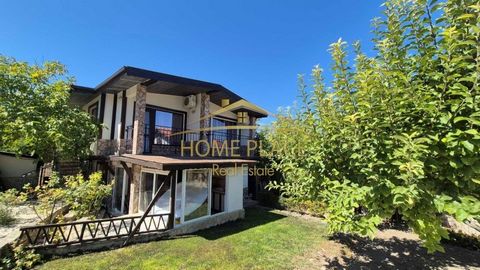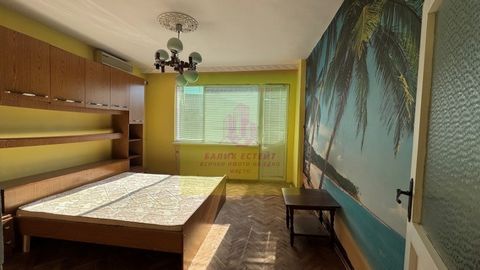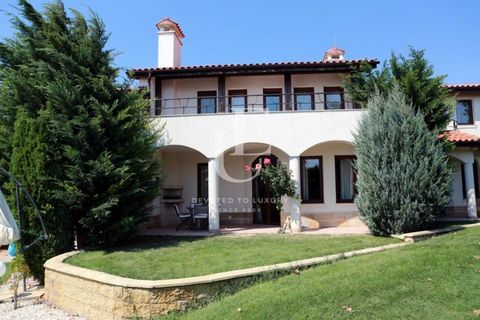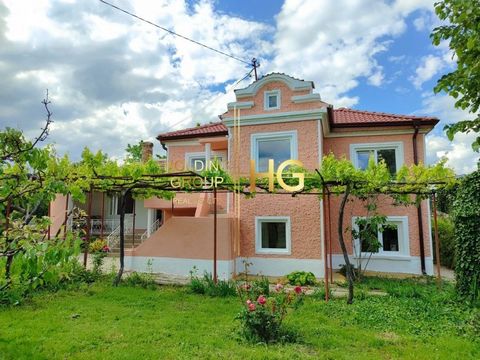Luxury and History in the Heart of Villa Zone 'Izgrev' Real Estate Consultant: Vasil Todorov ... / novdom1.bg 78789 You want to experience the incredible nature in Villa Zone Izgrev, here is a property that will provide you with this opportunity!! Villa Zone Izgrev is located near the town of Balchik, rich in History and Landmarks. Balchik is an ancient town with a history that dates back to the VI century BC, when it was founded by Greek colonists under the name Kroni. The city was also known in Roman times as Dionysopolis, in honor of the god Dionysus, the patron saint of wine and pleasures. Over the centuries, the city has been part of different empires and cultures Thracian, Greek, Roman, Byzantine and Ottoman, which contributes to its rich cultural heritage. Villa zone Izgrev is part of this historical context. Right next to the villa area is one of the most famous landmarks, the palace of the Romanian Queen Maria. Built in the 1920s, this palace is known for its architecture, a mixture of oriental and European styles. Next to it is the Botanical Garden, one of the largest in Europe, which is home to over 2000 plant species. Many archaeological finds have been found in the region of Balchik, including ancient inscriptions, tombs and other artifacts. This shows the rich history of the region. The villa area is preferred because of its proximity to the sea and the beautiful natural setting. It offers excellent conditions for a quiet and peaceful life, away from the noise of the big cities, but at the same time close to Varna and Balchik. The villas in the area usually offer impressive views of the Black Sea, and the terrain is suitable for the construction of luxury properties with large gardens and swimming pools. The area around Izgrev is becoming more and more popular and the infrastructure is improving over time. The properties here offer a good investment with the possibility of value growth in the future. About The property has the following Distribution: Total built-up area : 700 sq.m Garden : 800 sq.m The villa building is located in the southern part of the plot with access for cars and pedestrians from the north and south. The garage is located in the southern part of the plot with a parking capacity of two cars. The pool is located at an elevation of -6.00 m with dimensions of 17.20 by 5 m. The technical room serving the pool is located under the central external staircase and measures 2.65 by 1.73 m. The plot of 800 sq.m. has a significant displacement of 10 m. Therefore, part of the building is dug in, the terrain is terraced. The building is developed on two above-ground levels and one semi-underground floor, designed in accordance with the boundaries of the Detailed Development Plan. The volumetric and spatial structure of the building is geometrically designed, emphasizing the current trends in architecture through the combined elements of stone, etalbond and glass. Functionally 1.At elevation -3.00 m semi-underground floor there is a spacious living room with sea view with a kitchenette for guests, two bedrooms with bathrooms and a wardrobe, a gym, a storage room and a boiler room. 2. At elevation 0.00 m. On the first floor there is a south-facing bedroom, two bathrooms, a laundry room and a spa. 3. At elevation +3.00m. Second floor there is an entrance hall leading to a kitchen and a spacious living room with southern exposure and sea view. Two bathrooms and a storage room. The construction of the building is monolithic with a total built-up area of 700 sq.m. with load-bearing reinforced concrete elements columns, beams, belts, strengthening the enclosing and distributing brick walls with a thickness of 12 and 25 cm. The heights of the retaining walls reinforcing the terrain are mentioned in the "situation" drawing and are subject to consideration in the structural design. The heating in the building is through a local heating system with a boiler room located in the semi-underground floor with a smoke-sealed self-closing door to the vestibule at elevation -3.00 of fire safety requirements. The roof of the villa building and the garage is flat with a minimum slope of 2-3%, covered with hydro and thermal insulation. The façade layout of the building is designed with etalbond boards, stone cladding and PVC windows. Terraced yard with recreation areas, summer kitchen, garden with fruit trees. Brief technical description of the air conditioning system. The system is built with a high-tech DAIKIN ALterma machine, which heats and cools the building, as well as produces domestic hot water. In the central subscriber is located the internal hydro module, which through a buffer supplies the installation throughout the house from the buffer, through a collector and pump groups OVENTROP - made in Germany, are supplied by the department
