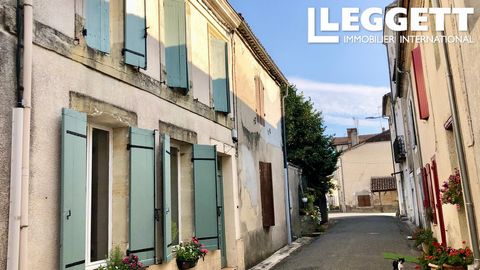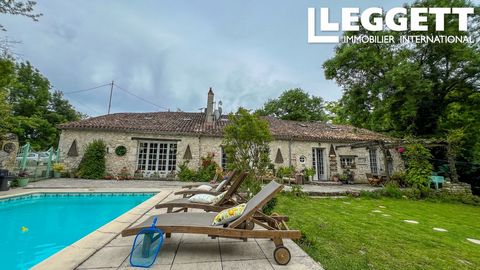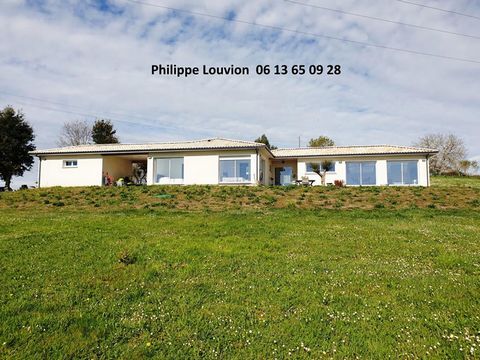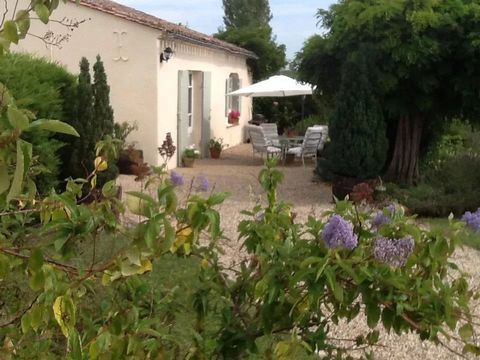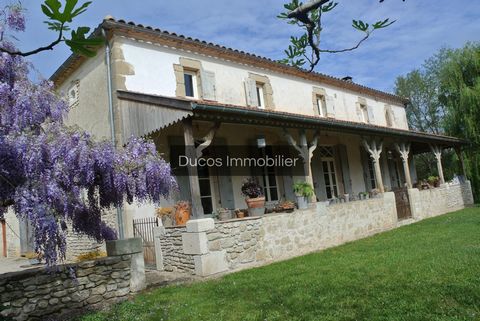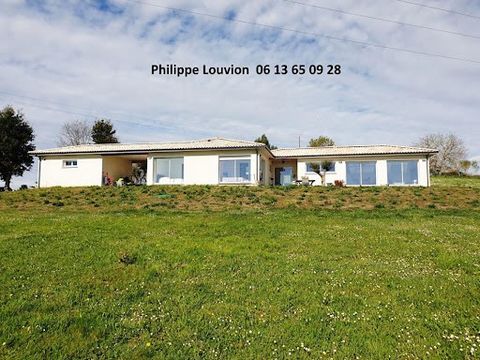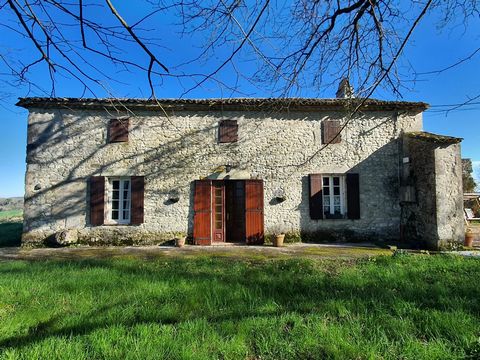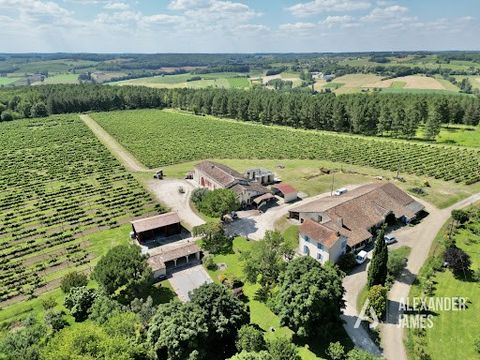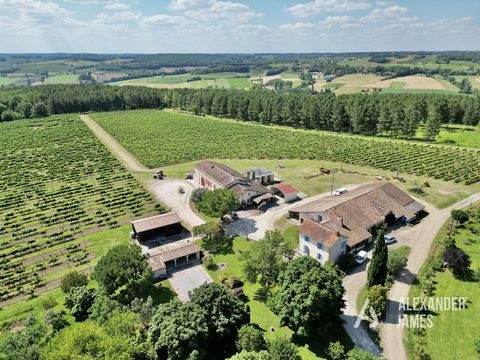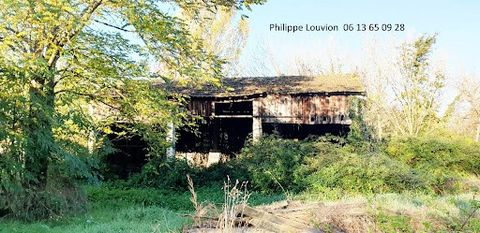This property will dazzle you with its location, its quality of renovation and its tranquility. Completely renovated and decorated with beautiful materials, it has everything you could hope for. It includes on the ground floor: * An entrance (9.69 m2): tiled floor, beautiful wooden staircase leading to the first floor, electric cumulus under the stairs, cupboard with completely new electrical panel, access to the toilet * A kitchen / dining room (34.96 m2): tiled floor, bay window accessing the terrace, exposed stones, fireplace installed for a possible wood stove or insert, reversible air conditioning block, high quality kitchen with many fitted storage cupboards, dishwasher, refrigerator, superb Paul Bocuse kitchen piano, extractor hood and granite worktop: Ideal for lovers of gastronomy! * A living room (52.92 m2): tiled floor, 5m high ceilings, 2 bay windows overlooking the pool with electric shutters, beautiful wooden entrance door, 2 reversible air conditioning blocks, frame and exposed stones * A hallway (6.52 m2): tiled floor, storage cupboard converted into a wardrobe, access to the sleeping area of the house * Bedroom 1 (20,43 m2): tiled floor, French window to front terrace, exposed stone stone * A shower room (9.71 m2): tiled floor, vanity unit, shower, heated towel rail, walk-in shower, window, possibility to install a bathtub (arrival and evacuation of water), fitted storage cupboard * A toilet (1.71 m2): tiled floor On the first floor: * An office (16,86 m2): parquet floor * Bedroom 2 (16.22 m2): parquet floor, cupboard space with shelves * Bedroom 3 (18.43 m2): wooden floor, fixed glass with view in the living room * Bedroom 4 (21.85 m2): floating parquet floor, exposed stones, storage shelves * A shower room with toilet (5.32 m2): parquet floor, vanity unit, shower, toilet and heated towel rail Attached to the house, small outbuilding composed of two rooms (with independent electrical panel): * A pantry/laundry room (7 m2): tiled floor, window * A wine cellar (3.89 m2): tiled floor, possibility to install an air conditioning block This building, all in stone, enjoys superb advantages and qualities: * beautiful renovation done by excellent craftsmen * remaining ten-year guarantees on electricity, roofing, insulation and sanitation * beautiful volumes * character of the old house preserved * heating air conditioning by heat pump: very economical (total current electricity consumption of 122 € / month) * compliant septic tank The second house, the cottage, comprises on the ground floor: * Entrance (8.07 m2): tiled floor, glass door * A kitchen (31,37 m2): tiled floor, glass door to terrace, remaining fittings * A living room (35,77 m2): tiled floor, wood stove, French window + window * A laundry / boiler room (4.43 m2): concrete floor * Bedroom 1 (15.14 m2): old floor tiles, door to terrace * A shower room / WC (4.54 m2): tiled floor, shower, sink, toilet, storage cupboard On the first floor: * A mezzanine (11.18 m2): parquet floor, view of the living room * Bedroom 2 (31.24 m2): carpet and parquet floor, exposed frame, two velux windows * Bedroom 3 (12,84 m2) : wooden floor, fitted cupboard * A bathroom / WC (6 m2): sea rush on the ground, bath, double sinks, toilet, heated towel rail, storage * Bedroom 4 (10.72 m2): floating parquet floor * Bedroom 5 (12,15 m2) : parquet floor Major work was carried out for the main house at the beginning of 2015 and in 2020: * Repair and upgrading of electricity * installation of a new condensing boiler and replacement of all radiators in the house, new tank of 2020 * change of PVC joinery double-glazing, new velux * Rehabilitation of individual sanitation The second home / cottage can bring you a good seasonal income or can be rented year-round without problem. A RARE PROPERTY: not to be missed! For the main house: The house is decorated with a large tiled terrace facing west to enjoy the sunset. A barbecue is integrated, as is the stone well (usable for watering the garden). At this location, a building permit was accepted for the creation of a large living room (plan available). On the side of the house, and sunny all day, a swimming pool of 8m x4m surrounded by beautiful stone walls (especially for security) with gate. The pool is always under warranty. The liner was changed in 2020 as was the installation of an electric roller shutter. A stone outbuilding is currently used for a two-car carport, workshop and storage space. The pool machinery is also located there. The entrance to the property is via a beautiful driveway with pretty roundabout. A gate has been installed at the edge of the land with the possibility of automating it (the planned sheath is buried). The land represents a total of 2.7 hectares and consists of meadows and woods. Part of 4,300 m2 is fully fenced and the rest can be used for horses or other animals. The situation of the house will enchant you: not isolated but quiet. Tranquility reigns. Nature lovers will be thrilled: whether for a holiday or a main residence, all the assets are there. For the second house: A pretty terrace overlooking the garden will charm you. And a pleasant enclosed garden with trees and flowers has been well designed to avoid any vis-à-vis. Small outbuildings and workshop. The village of Duras is only 10 minutes away, the Bastide d'Eymet 15 minutes and the Sainte Foyla Grande farmers' market is also 10 minutes away. The property is only 3 minutes from one of the most beautiful French golf courses: Le Château des Vigiers ( ... ). On the program: golf and gastronomy (Michelin-starred restaurant 2014). For more photos, click on the video below. "Information on the risks to which this property is exposed is available on the Geohazards website: ... />Features: - Garden - Terrace - SwimmingPool - Washing Machine

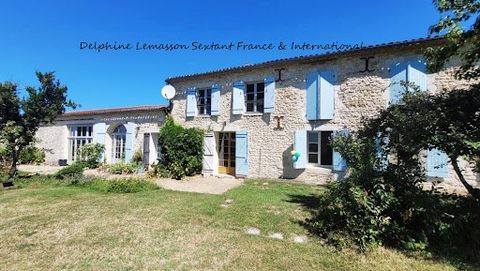
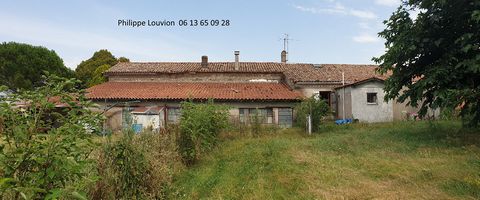

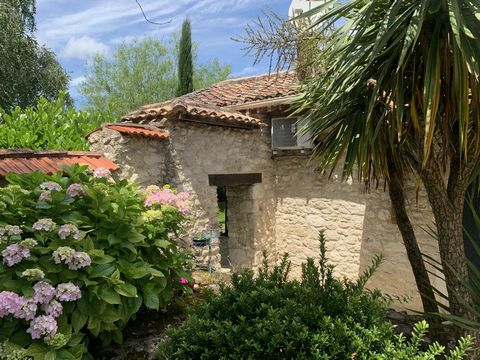
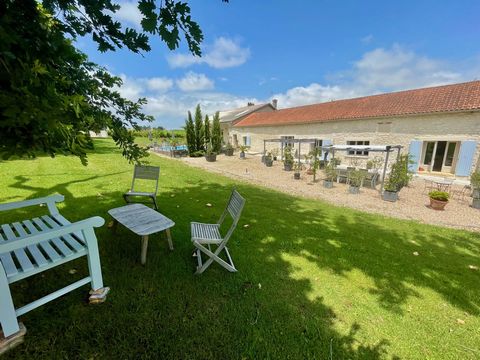
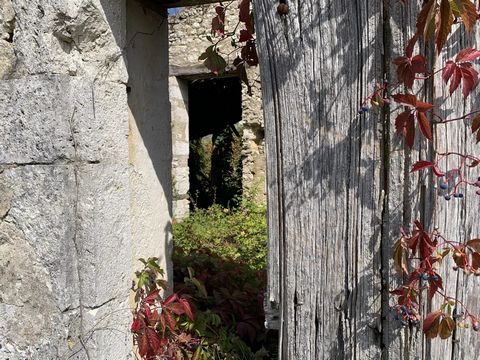

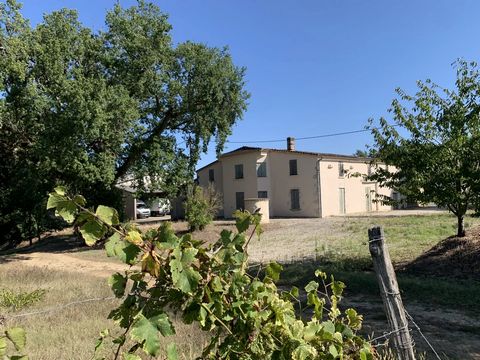

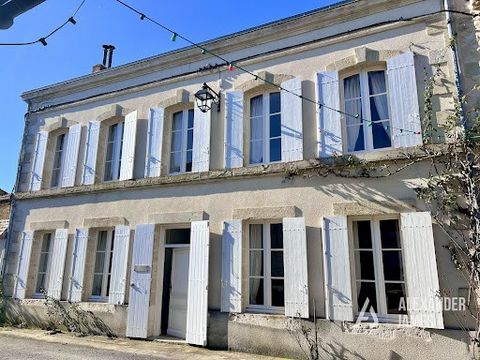
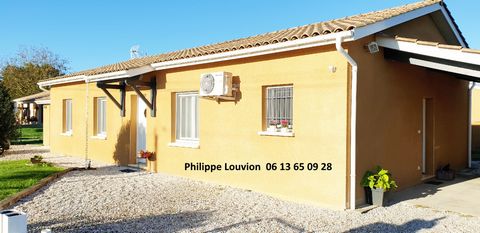
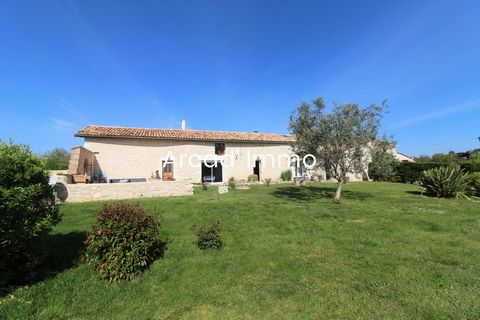
![A30000CMO47 - This beautiful home has been renovated with style to create an impressive place: enormous living area with zones for dining, cooking and relaxing, plus bathrooms on both floors, a study [or 3rd bedroom] and a 1 bedroom gite with its own...](https://datafile7.arkadia.com/pictures/properties/w480h480/23-3915993-100049117587542568.jpg)
