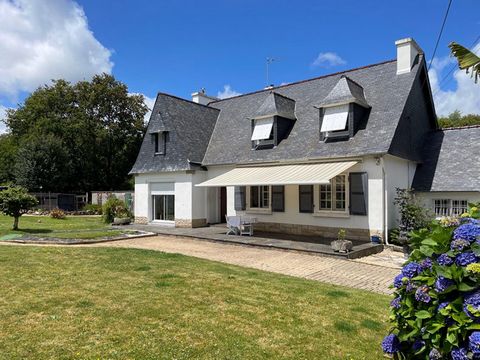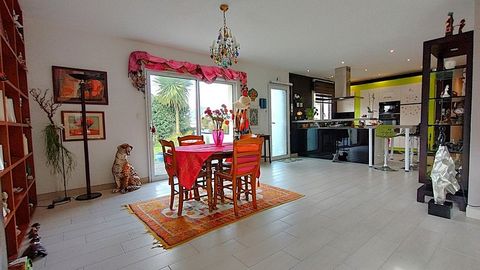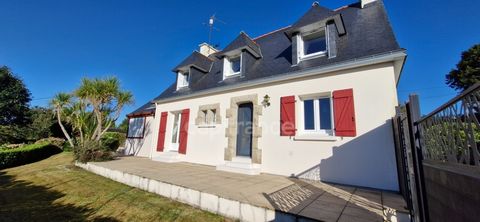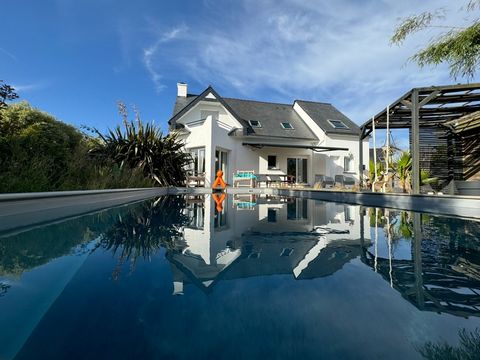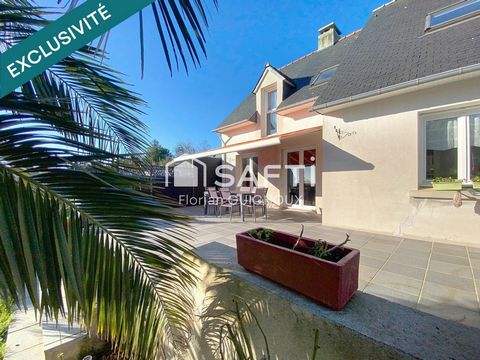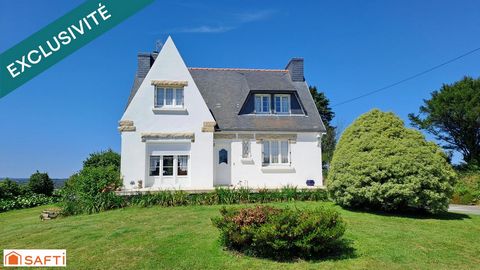In Ergué-Gabéric, near Lestonan, discover this family home nestled in a peaceful setting, close to all amenities. Built in the early 1990s on a 1950 m² plot, this house of approximately 115 m² combines comfort and practicality in a serene environment. Its south-facing orientation ensures beautiful natural light throughout the day. The ground floor includes: - A bright living-dining room opening onto the terrace - An independent kitchen - An office that can be converted into a bedroom - A shower room and separate toilets. Upstairs: - Three spacious bedrooms - A bathroom - A second WC. The basement offers a large practical space with a garage, a workshop, and a storage area. Outside, you’ll enjoy a south-facing terrace with an open view, perfect for sunny days. A space at the rear of the property, already marked out, offers potential for a construction project or resale. The paved driveway provides easy access to the garage and parking areas. Although it requires some updating, this solid home offers great potential for you to bring your vision to life. It features gas heating, double-glazed windows, and a fireplace, combining comfort with energy efficiency. A rare opportunity offering calm, functionality, and development potential.
