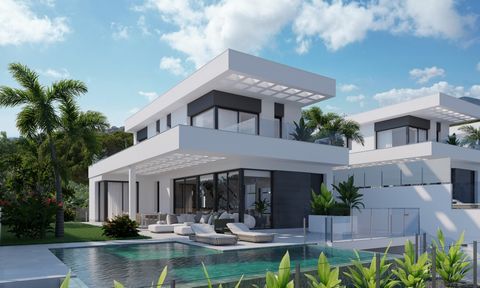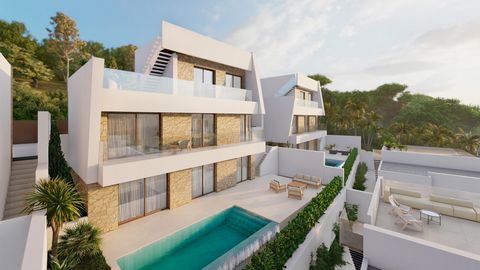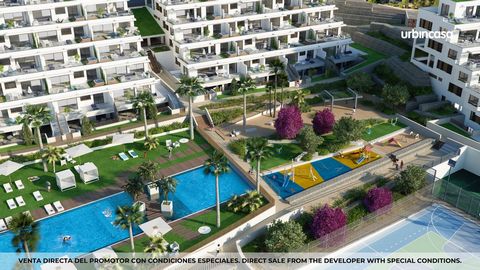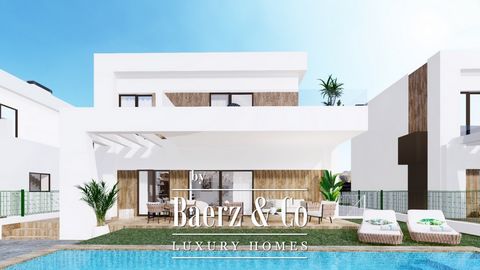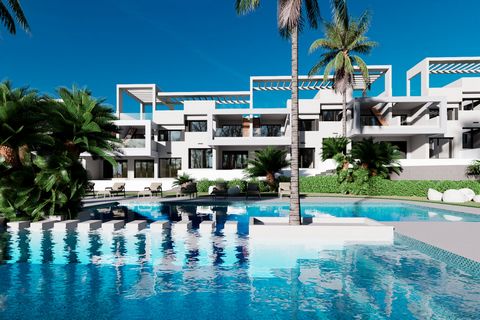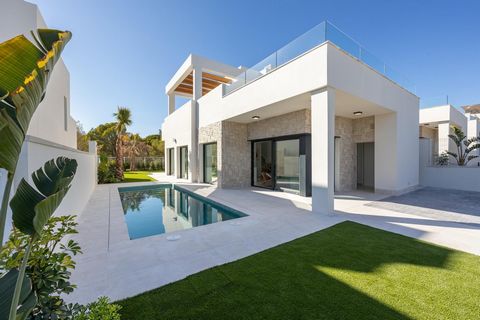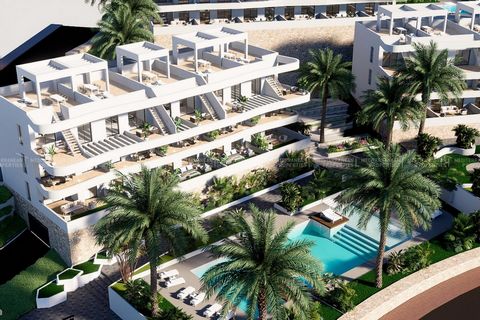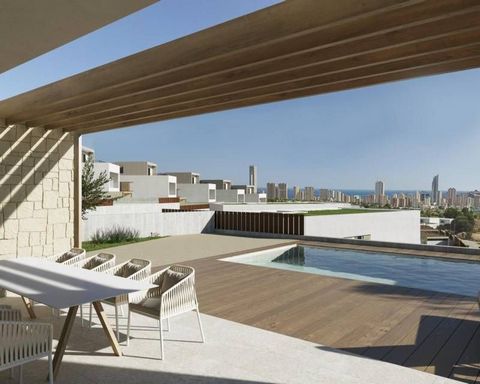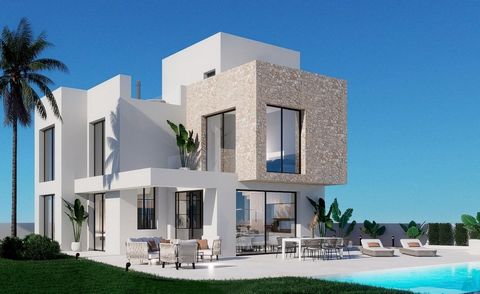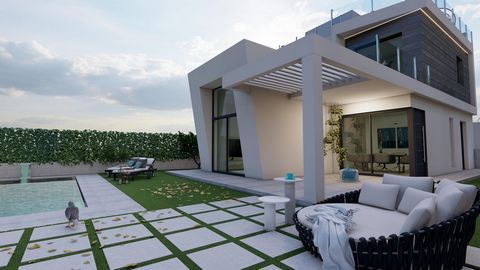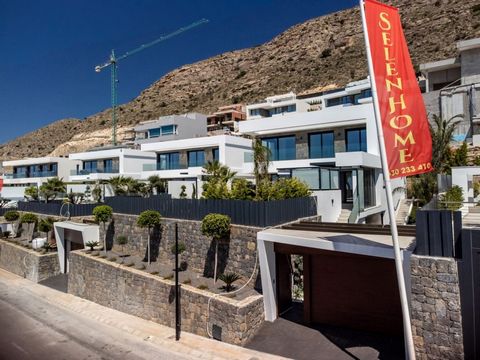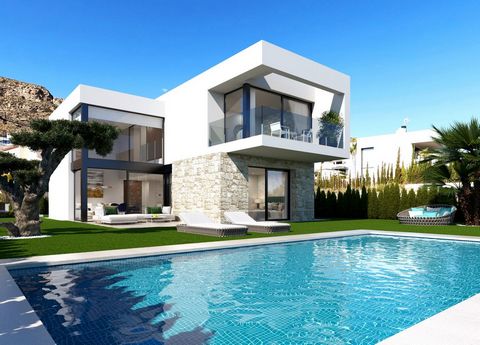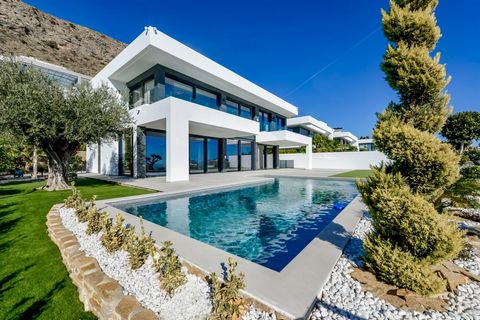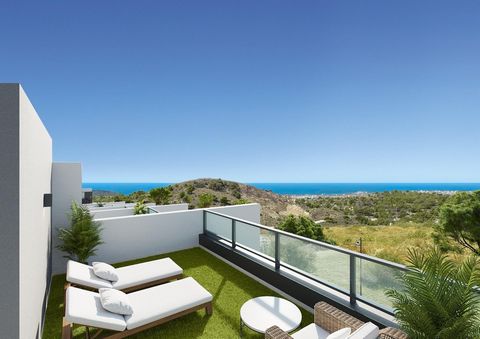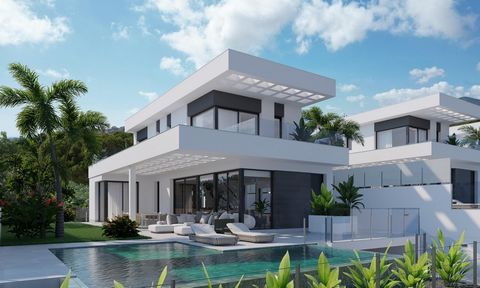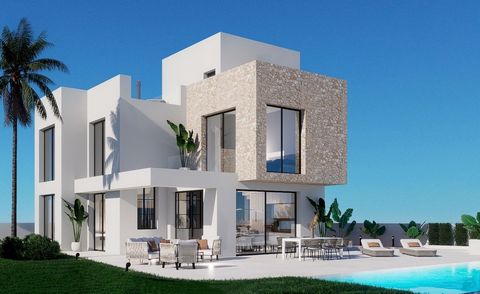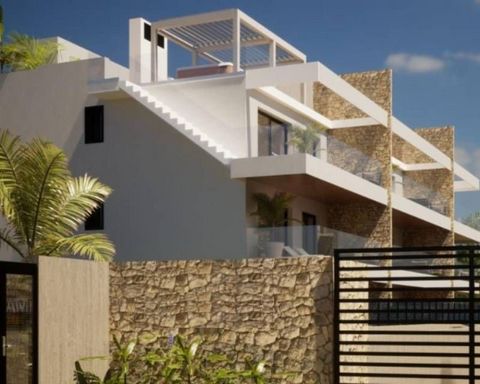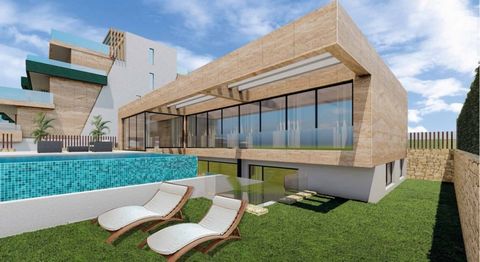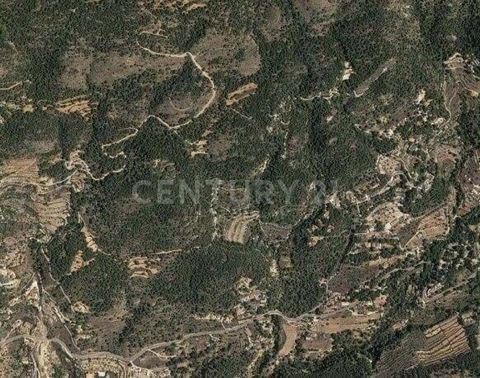New development Houses for sale 14 units 2 to 3 bedrooms 80 to 195 m² Preconstruction Third quarter 2025 Description *Direct purchase from the developer, with exclusive conditions Located in the distinguished surroundings of Finestrat, Seascape Blue redefines the Mediterranean lifestyle in one of the most select locations on the Costa Blanca. Enjoy more than 300 days of sunshine a year, and just five minutes from the calm waters of Cala de Finestrat and the famous Poniente Beach in Benidorm, you will find a haven of peace without giving up the active and social life that Benidorm offers. Every detail in Seascape Blue has been carefully planned to provide you with comfort, elegance and functionality: All homes include a garage and storage room. Optimal orientation to take advantage of natural light and unobstructed views of the sea and the natural landscape. Different housing options, built with high quality materials, in large spaces full of light. Housing Options: Penthouses with private terrace: Available in 2 or 3 bedrooms, these penthouses stand out for their large panoramic terraces, perfect for enjoying the climate and the pre-installation of a jacuzzi. Duplex with private garden: With 2 or 3 bedrooms and full bathrooms, these homes have private gardens ideal for outdoor gatherings and a basement with a separate entrance that offers a unique additional space. Services and Amenities: Seascape Blue offers a selection of top-notch services that enrich your day-to-day life: Outdoor pool with jacuzzi and chill-out area to relax in the sun. Heated swimming pool, available all year round. Sports facilities, such as paddle tennis courts and outdoor bio-healthy areas. Fully equipped gyms for your physical well-being. Children's play areas, including playground and splash area. Gourmet room, perfect for events and private celebrations. Beautiful gardens where you can enjoy nature and tranquility. Living here allows you to take advantage of a sunny and warm environment all year round, with easy access to the beaches with crystal clear waters and water activities of the Mediterranean. Plus, you'll be minutes from attractions such as Terra Mitica and Aqualandia, and the La Marina shopping centre, full of shops and restaurants. With more than 50 years of experience and more than 8,000 homes delivered, Urbincasa represents guarantee and quality, ensuring a reliable purchase process in your language. Make Seascape Blue your new home. Contact us and start living the Mediterranean dream you have been longing for! We're here to help you make it happen. Features Seascape Blue is a private residential designed to provide greater privacy to the owners of the homes, allowing them to fully enjoy the Mediterranean lifestyle. Designed to find calm and tranquility in your homes, the residential is designed to have 70 penthouses with private terraces with 2 and 3 bedrooms and 2 exclusive villas with private pools. Seascape Blue Resort has an exceptional design with an avant-garde image. Its architecture and contemporary style gives part of the prominence to the stepped terraces, which provide greater light and privacy to the homes, as well as having an outdoor space to enjoy the good weather. In the case of the ground floors, the homes are equipped with a private garden exclusively for their owners. From the homes of the residential you will enjoy exceptional views of the vegetation of the area, the Benidorm skyline for unparalleled views and the Mediterranean Sea in the background. Foundation and structure The building has been built on a foundation based on footings and/or reinforced concrete slabs and walls, to ensure a correct distribution of the loads in the building. The skeleton has pillars, beams and bidirectional reinforced concrete slabs, complying with current regulations and the design of the project. Facades The façade enclosure has been made with a brick masonry base coated on the outside with high-performance mineral mortar and a finish with top quality elastomeric paint in white. Inside, the façade is solved with an air chamber and lining by laminated plasterboard partitions on a metal profile structure and thermal-acoustic insulation. The protection of the terraces has been done by combining covered brick masonry walls and large glass railings that, with the greatest security, guarantee the best views from the homes. The separation between terraces has been made by combining a pleasant visual effect with thermal protection, combining the covered brick masonry and the lattices of avant-garde design, which will also be arranged horizontally to partially cover the sunlight of the terraces. Partitioning For the separation between the dwellings, brick masonry has been used, covered on both sides by laminated plaster partitions, also incorporating thermal and acoustic insulation to ensure a higher quality of the dwellings. The separation between homes and common areas is made up of a half-foot ceramic brick masonry, covered with plaster on the outside and with interior lining of laminated plaster partition and acoustic and thermal insulation. The interior divisions of the homes have been designed with laminated plaster partitions with a metal load-bearing structure plus a layer of acoustic and thermal insulation. Roofs Flat roofs that are not passable with thermal insulation and waterproofing and finished in artificial grass and gravel. Exterior carpentry Exterior carpentry in colour-lacquered aluminium, with high acoustic performance: thermal break and sliding or tilt-and-turn doors according to design. The sliding doors to access the terrace, with an avant-garde design, provide great luminosity, reducing the exposed aluminium section as much as possible. To achieve a high degree of comfort, lacquered aluminium roller blinds have been installed to match the carpentry, in the living room and bedrooms (motorised in the living room and master bedroom). In addition, a double glazing with an air chamber with sun protection and low emissivity has been installed. Interior carpentry The main access door to the house is armoured, lacquered in white with the interior face matching the rest of the carpentry of the house. It has three locking points and the interior structure is made of reinforced galvanized steel. The doors are lacquered in white with horizontal mezzanines and chrome fittings and cranks. Built-in wardrobes, modular type, lacquered in white, coated, with sliding or hinged doors depending on the needs of the room. Equipped with a dividing shelf, trunk and hanging bar. Floor and wall tiles The floors throughout the house are in porcelain stoneware, with a skirting board lacquered in the same tone as the doors. In addition, an anti-impact sheet has been installed between the pavement and the slab to avoid noise between homes. In the outdoor and terrace area, the flooring is made with non-slip ceramic material. In addition, for the finishes in the wet kitchen area, mixed coatings finished in paint or ceramic tiles have been used, according to design. High-quality ceramic materials have been used in the bathrooms. The walls of the hall, living room, bedrooms and hallway have smooth finishes, with top quality plastic paint and light color finishes. In the upper part, a laminated plaster false ceiling has been placed in all the rooms of the house. These fixed ceilings are finished with smooth plastic paint in white. An accessible false ceiling has also been installed where the A/C and ventilation machines are located. Sanitary ware and taps The main bathroom has a white porcelain sink on a suspended cabinet with melamine panel finishes and a suspended toilet with a built-in cistern and has a hygienic shower installed. Bathrooms 2 and 3 incorporate a toilet with a double flush cistern and a vitrified porcelain sink on the countertop. The faucet is operated with a single lever and water economizer. The shower trays are made of low-profile mineral resin and have a fixed leaf screen in tempered glass. Plumbing and sanitation Internal cold water network for the home, based on uprights and derivations, from the general interior stopcock to the points of consumption and supply by means of cross-linked polyethylene pipes, dimensions according to calculations. Separative, vertical and horizontal sanitation pipes, made of PVC pipes of diameters according to calculation. The downpipes of the faecal sanitation network are soundproofed, with joint treatments and slab passages to achieve minimum noise transmission. Pre-installation of water and energy for jacuzzi in penthouses with private terrace. Domestic hot water and air conditioning The production of Domestic Hot Water (DHW) will be carried out by means of an AEROTHERMAL system. AEROTHERMAL energy is an energy from renewable sources that takes advantage of the energy contained in the air that surrounds us with significant savings over other traditional energy sources. The homes have air conditioning installation through a direct Expansion Machine, with a separate heat pump, compressor-evaporator, and air-conditioned air conduction with a system of ducts hidden under false ceiling, supply and return grilles depending on the rooms. In addition, the pre-installation has been carried out for the Airzone System or similar, for independent climate control by rooms. The installation of electric underfloor heating in bathrooms has also been carried out. Ventilation and extraction system All homes are equipped with an air extraction system guaranteeing health, comfort and hygiene inside, as well as preventing the accumulation of humidity and the deterioration of the homes. Elect...
