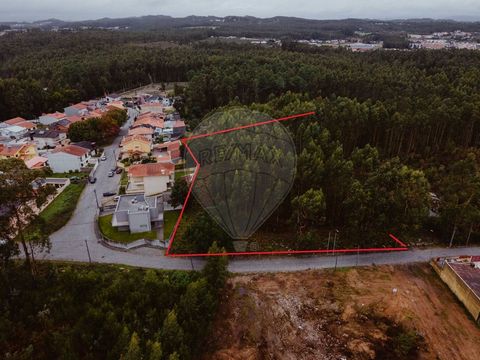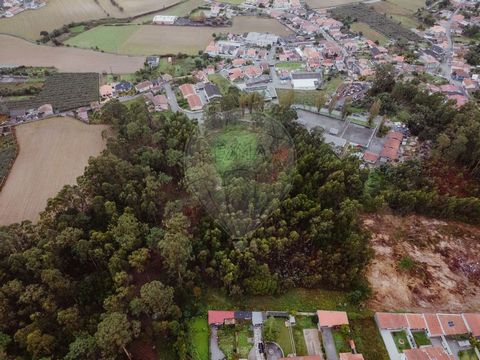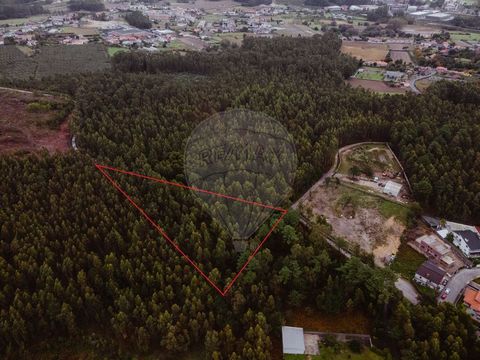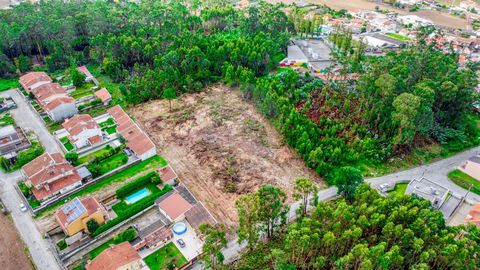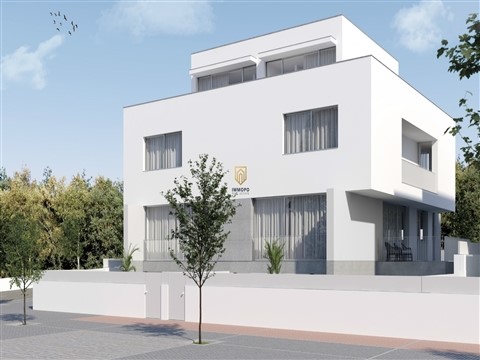4 bedroom villas in Maia in reserved allotment and with excellent accessibility Villas, integrated in reserved allotment and surrounded by natural landscape, located only 7 min from ismai metro station, 12 min from the center of Maia and 13 min from Francisco Sá Carneiro Airport. The lots, with areas between 232m2 and 584m2, have approved project for the construction of semi-detached houses - with basement, ground floor, 1st floor and indented - with construction areas between 326m2 and 369m2, private garage for 3 cars and outdoor areas of patio, garden and terrace. The design of the villas presents a modern image, with a great balance between interior and exterior spaces and enfâse in the guarantee of privacy for its inhabitants. The spaces are large, well sized and bright, allowing a lifestyle tailored to your needs. In the basement, only half the floor below the entrance quota, is located the garage with capacity for 3 cars and the laundry room, with natural light and direct access to a private patio / garden. On the entrance floor are organized the living and dining room, with more than 50m2 and two glazed fronts (one of them in continuity with an outdoor terrace), the spacious kitchen, with about 15m2 (including space for the installation of a table of pantry / light meals) and two generous glazed, and also a social toilet next to the entrance. On the upper floor are distributed three suites, one of them with closet and the rest with wardrobes and all with access to a covered balcony. Finally, on the back floor, is located the fourth suite, which can also be used as a living room, office, library or cinema room, with full bathroom, a wardrobe and access to a huge terrace with almost 60m2 and unobstructed views. Completion date: 4th Quarter 2023 Price 485 000.00? turnkey. Contact us for more details and for a detailed presentation of the project.
