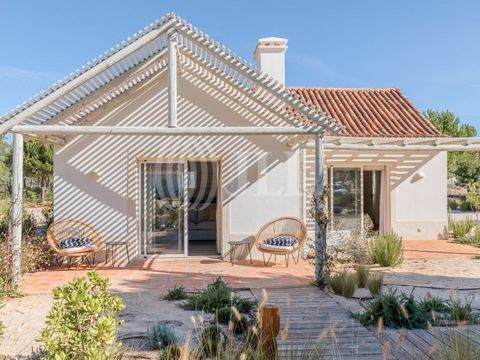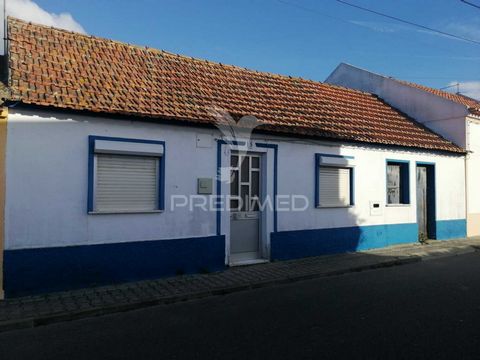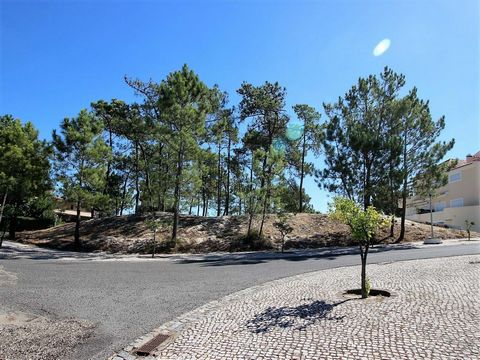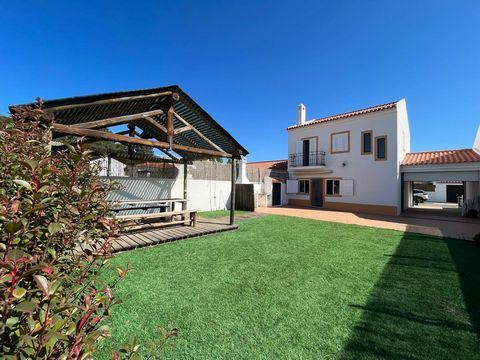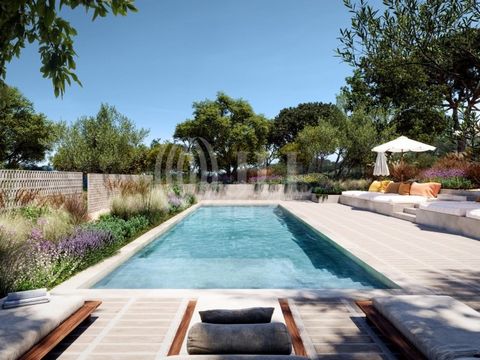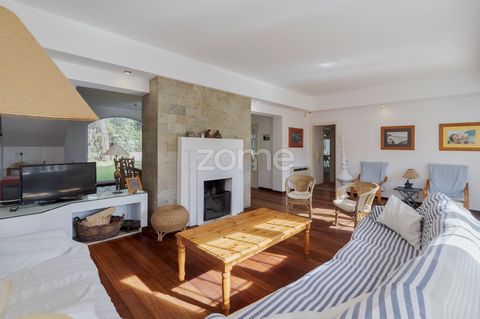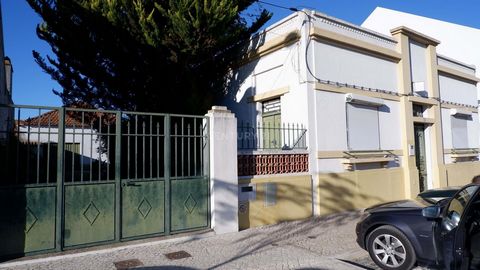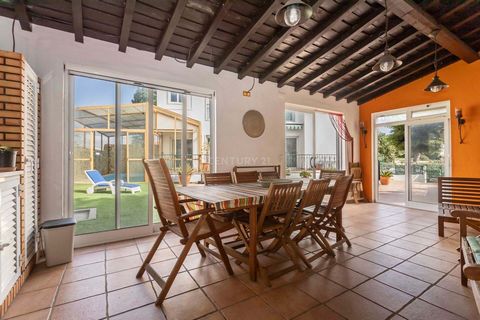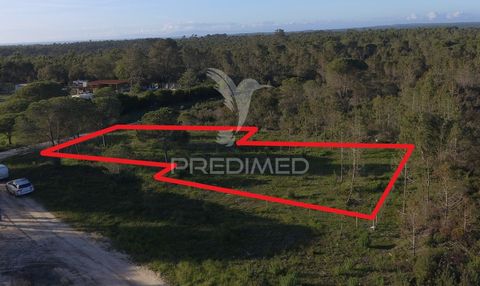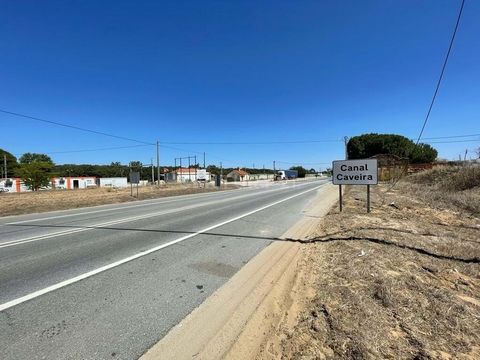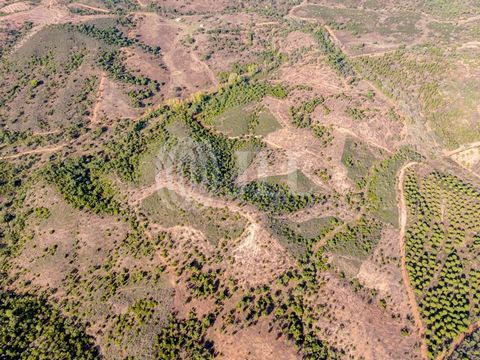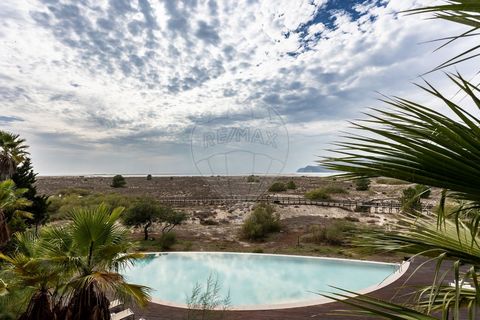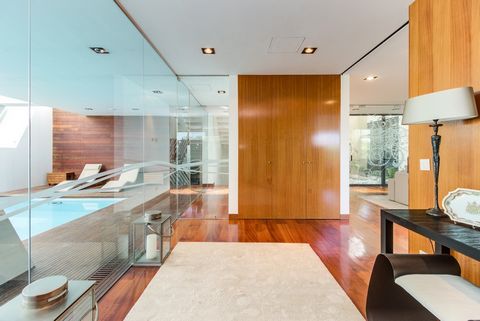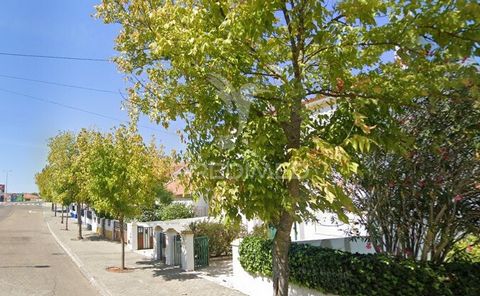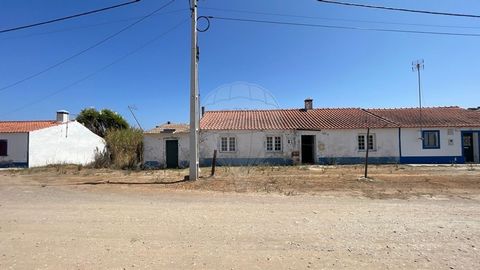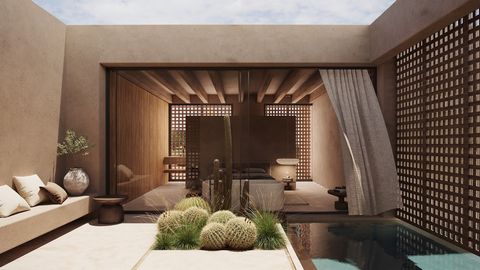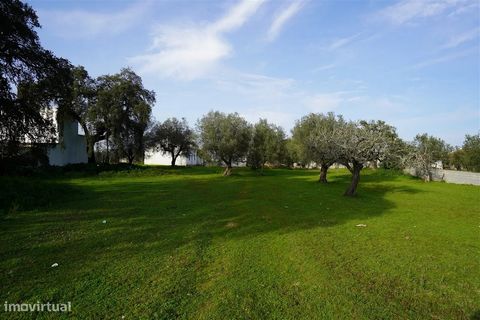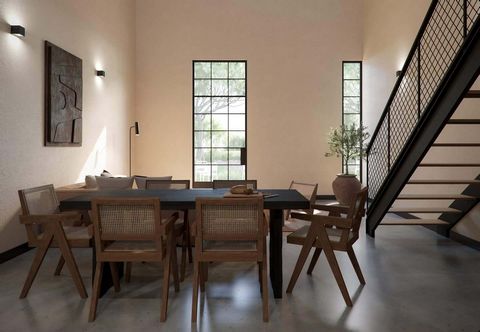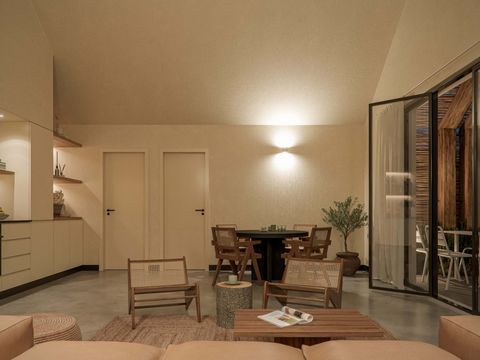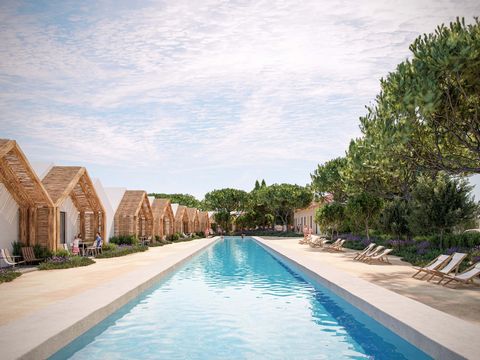Enjoy the best in terms of comfort and elegance with this excellent 5 bedroom villa, with a plot of 450 m2, located in one of the most noble areas of the city of Setúbal, Amoreiras. With a list of enviable features, this property is a true treasure that offers an incomparable lifestyle, perfect for a family looking for space, privacy and quality of life. This property consists of 4 floors; Floor-1- Garage, with the particularity of having access from inside the house, with the possibility of parking 3 vehicles, as part of it, a storage room, wine cellar, bathroom and a small changing room. Floor 0- Spacious living room with access to the outside, kitchen equipped with hob, oven, extractor fan and water heater, with a functional design to facilitate the preparation of everyday meals, with the particularity of having a direct connection to the pool, allowing moments of fun and relaxation all year round. It includes a guest bathroom and an access door to the garage, for greater convenience. Floor 1-On the upper floor, this magnificent property offers a suite with office, two bedrooms with private balcony, built-in wardrobes in all rooms, including the hallway, as well as a bathroom, offering comfort and privacy for the whole family Floor 2- On the top floor, we have an additional suite and a large living room with a balcony, providing a stunning view of the Castle and surrounding green areas. Exterior-Spacious garden to relax and enjoy nature, this space is ideal for outdoor activities, where you can enjoy an indoor pool with access through the kitchen, convenient for providing a transition between indoor and outdoor environments Closed barbecue with dining room, in a cozy atmosphere, ideal for family moments or social gatherings. Tilt-and-turn windows with double glazing, ensuring thermal and acoustic insulation throughout the house, which allows comfort in all seasons of the year. Living room and kitchen with electric shutters. Air conditioning on the 2nd floor. Privileged Location: Located in an area of excellence, with easy access to a wide range of public services, commerce, transport and just 5 minutes from the city center. Green spaces are one of the strengths of the area, where you can enjoy moments of leisure in the Vanicelos garden with the advantage of having the Padel Academy and the Moscatel de Setúbal Experience spot. Just a few minutes' walk away you can also enjoy the well-known Parque do Bonfim next to the Vitória Stadium and close to downtown. Setúbal has a set of beaches that are quite different from each other, but with one characteristic in common: they are all part of the Arrábida Natural Park. The Troia peninsula, belonging to the municipality of Grândola, is located in front of the city of Setúbal, between the Sado estuary and the coast of the Atlantic Ocean. At Century21 Contacto Directo, we are Credit intermediaries. We help and monitor the entire banking process, and we have the best financing solutions for you, thanks to the protocols established with the main banking entities. Schedule a visit now and discover why this property is the perfect choice for those looking for maximum comfort and convenience in Setúbal! Google translation
