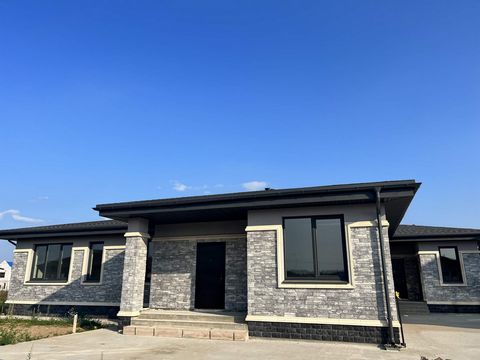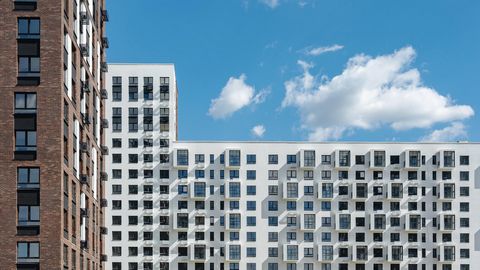House in the settlement 75 km [MKAD] along The [novorizhskomu] highway (distance from the highway - 10 km), outstanding access route (entrance year-round). The video cameras of observation are located along the access route. House is located in calm, ecologically clean place, in the environment of beautiful of that mixed the scaffolding, where many berries and fungi, far from the large populated areas and the superhighways, thanks to which in the settlement reigns the atmosphere of rest and silence. Very picturesque place. Next flows the small creek Of [maglusha], 15-20 km to The [istrinskogo] reservoir. Nearest station \ of " Rumyantsev \ " or \ " [pl]. 73- y km \ of ". Address: Moscow region, The [istrinskiy] region, [Yadrominskiy] [s].[o]., der Markov -[Kursakovo] Object of the right: land section for the building of private cottages, the total area of land section - 15 hundredths (150 sq. m. it is occupied with housing building - house + 30 sq. m. - bath) Apartment building, on the documents the total area of 141,2 sq. m. (actual - 161 sq. m.), including habitable on the documents 78,4 sq. m. (it is put into use in 2001 ; evidence about the state registration of right dated 2002.): the 1st floor: - garage - 25,4 sq. m. - [erkernaya] anteroom/is billiard - 21,9 sq. m. - drawing room - 31,9 sq. m. (furnace, cellar) - kitchen- dining room - 18,7 sq. m. - washroom (shower cab, toilet, shell) - 5,3 sq. m. - tambour - 1,8 sq. m. the 2nd floor: - bedroom - 13 sq. m. - the [erkernyy] [kaminnyy] hall - 24.9 sq. m. - children's bedroom - 8,6 sq. m. - Hall/wardrobe - 3.8 sq. m. - [balkonnyy] Hall with the stairs aperture - 5,7 sq. m. - stairs to the garret CONSTRUCTIONS AND THE MATERIALS: the foundation: strip, monolithic the wall: wooden, the beam the overlap: wooden, on the wooden beams the roofing: soft ([tegola]) the hem: the floor board the door: wooden, input - iron. the garage gates: automatic the facing: [sayding] the internal finishing: clapboard, wall-papers on [gipsokartone] (walls, sex, ceiling with the heater) the window of the 1st floor: [rolstavni], the lattice there is \ " the plate \ of " (it is established on the roof) house is warmed, the winter possible stay THE ENGINEERING EQUIPMENT: the water pipe: mine well (artesian well 120 m), hot - the cold water the canalization: the watertight local raking (3 wells) the heating: electrical (automatic control), stove the power supply: from the settlement network (introduction three-phase 380 volts, transformer power 15 kVA) Bath - 4 X of 7 m, two-story [Khozblok] - 3 X of 4 m Fence is concrete, entrance gates the iron automatic Spur-track path, porch and [patio] are paved by the tile House is sold with the furniture, including kitchen furniture and kitchen technology. The [ukhozhennyy] garden (lawn, vegetable-garden), is many colors, fruit trees and bushes, Alpine hill, garden furniture. There is a children's area. The cost of house, additional buildings, land section is included in price (15 mln. rub.), furniture, technology it is other (it is possible trading).

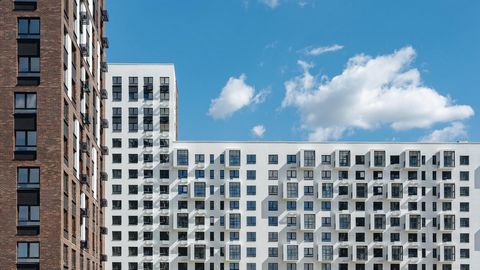
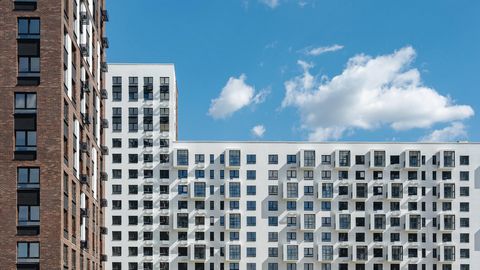
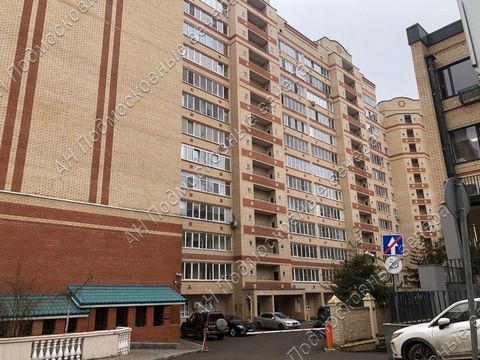
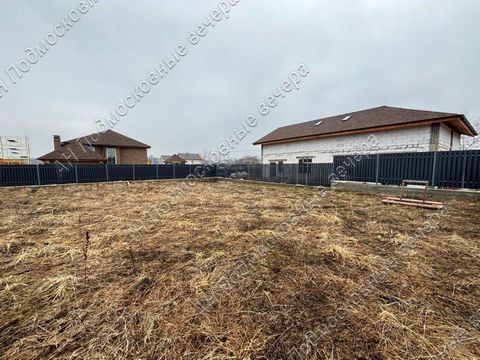
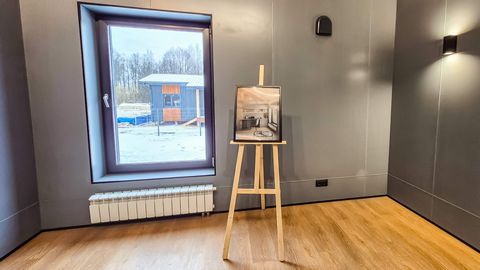
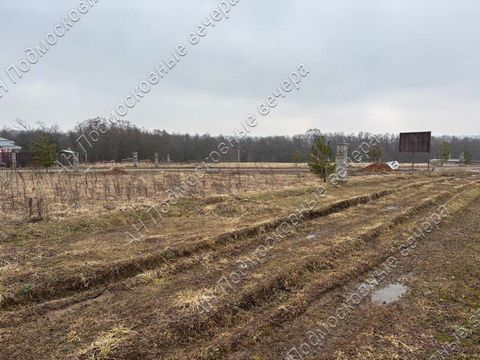
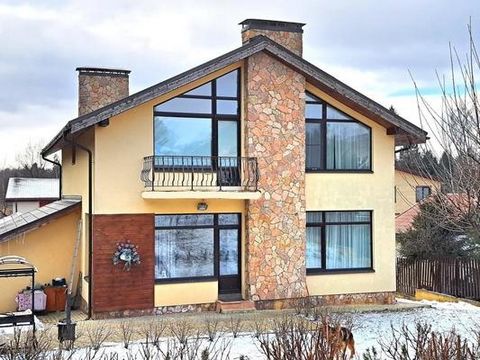
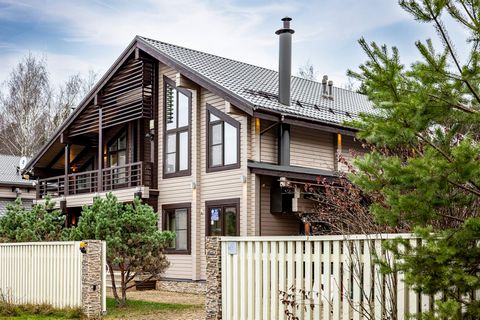
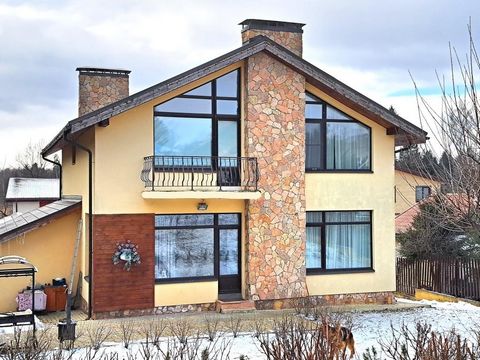
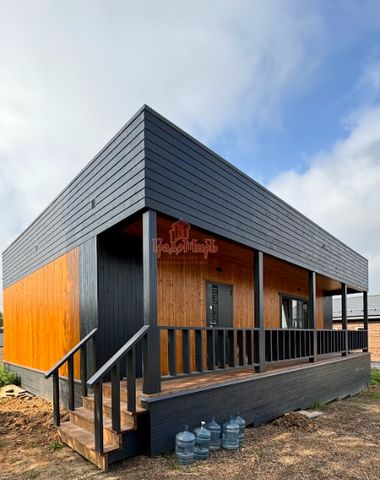
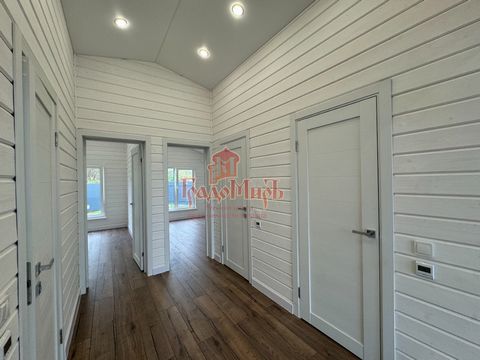
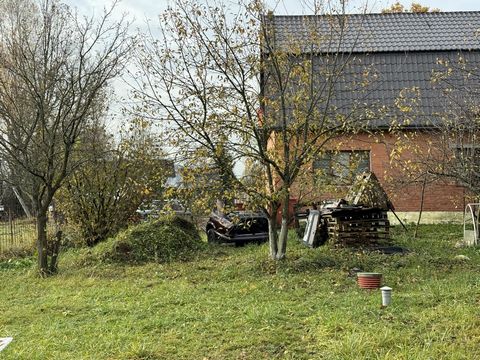
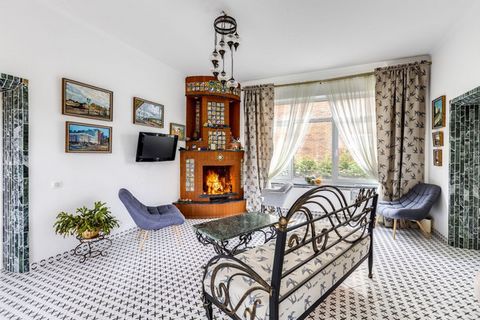
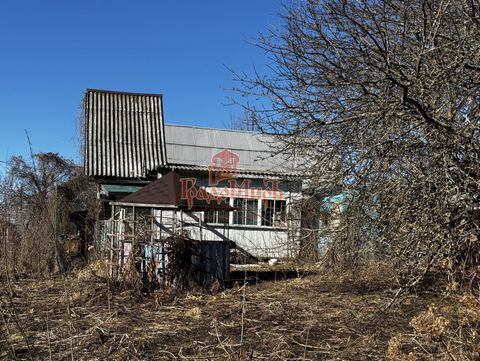

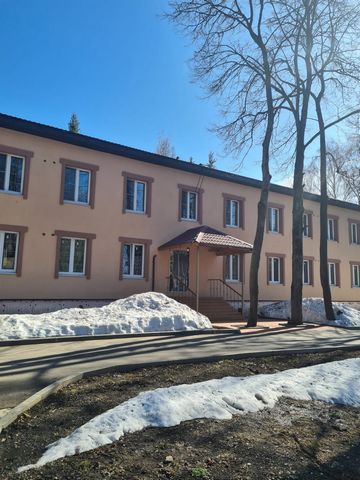
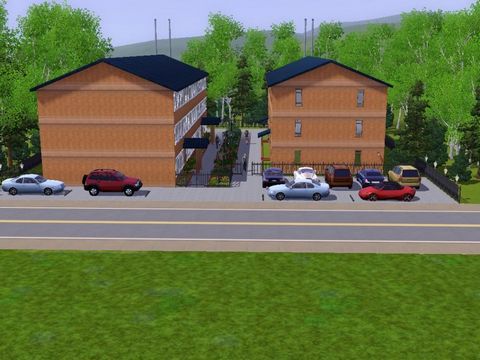
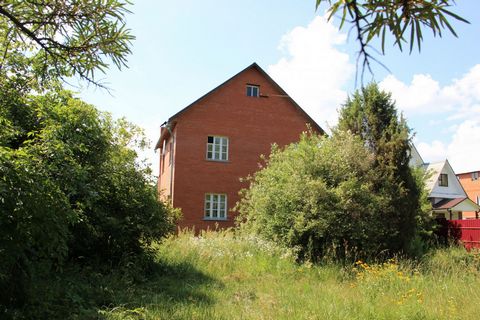
![House in the settlement 75 km [MKAD] along The [novorizhskomu] highway (distance from the highway - 10 km), outstanding access route (entrance year-round). The video cameras of observation are located along the access route. House is located in calm,...](https://datafile4.arkadia.com/pictures/properties/w480h480/2-1939059-742417428436621836.jpg)
