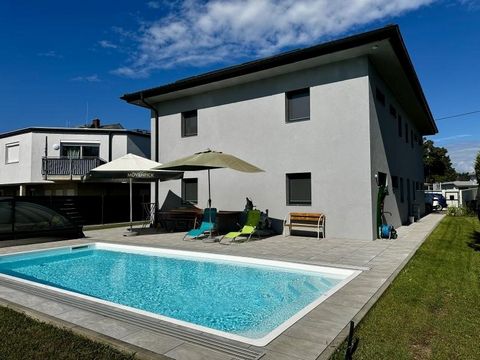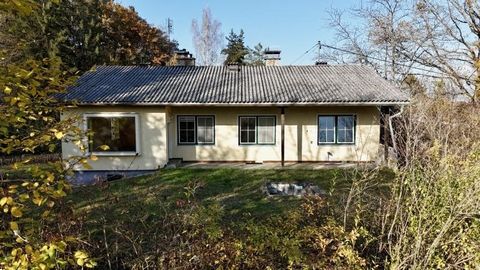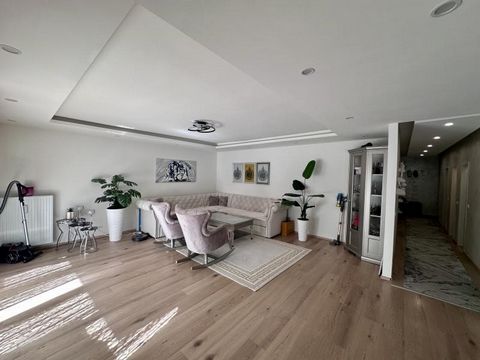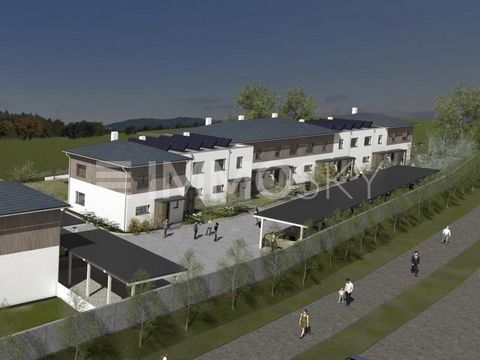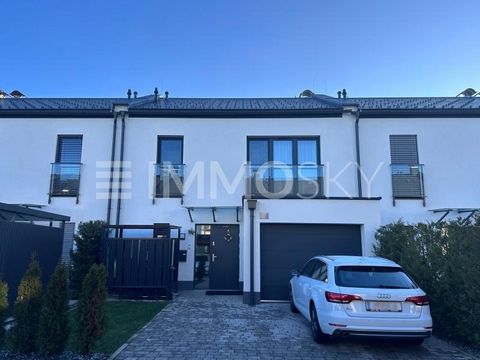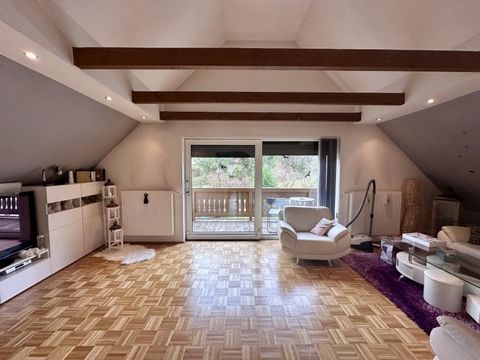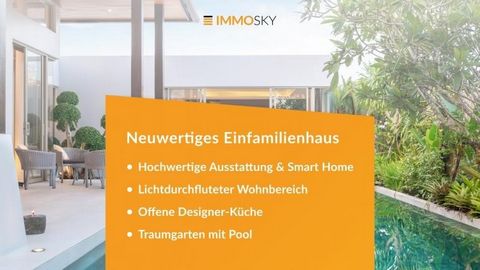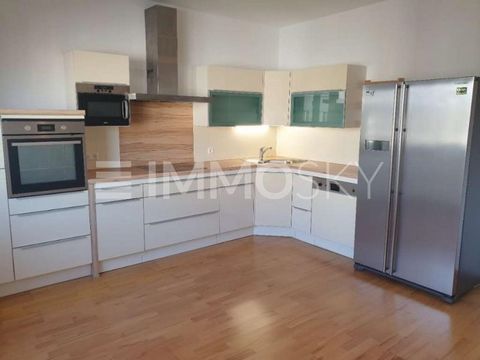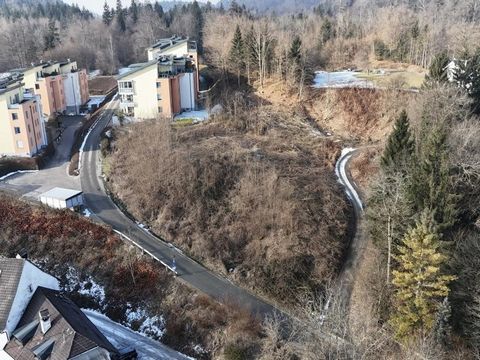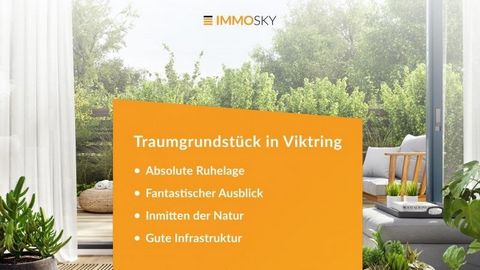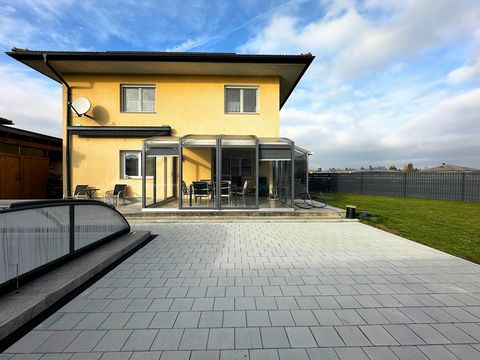Sunny, quiet, idyllic and with a fantastic mountain view, this building site in Viktring fulfils all wishes for your perfect home. Enjoy a quiet, natural environment with a delightful view of the mountains. The southern orientation guarantees all-day sunshine, while the proximity to Lake Wörthersee and the city of Klagenfurt creates ideal conditions for a harmonious and comfortable life. Key data - Location: Viktring, Klagenfurt am Wörthersee - Orientation: South - View: Picturesque mountain view - Surroundings: Quiet, family-friendly, close to nature Highlights +) Leisure activities: Proximity to Lake Wörthersee for swimming, sailing, fishing, cycling and hiking trails +) Schools nearby: Bundesrealgymnasium and Volksschule Viktring +) Transport connections: Well-developed public transport network, quick access to Klagenfurt +) Privacy: Surrounded by meadows, forests and idyllic nature Secure this perfect building site with sun, peace and mountain views now! Arrange your personal viewing appointment today at ... I look forward to your call, Raphael Hofmann IMMOSKY Carinthia Schools: Viktring Primary School - 11 minutes walk Viktring Gymnasium - 4 minutes walk Shopping facilities: A shopping row is only a few minutes away by car. Public transport: Located nearby.
