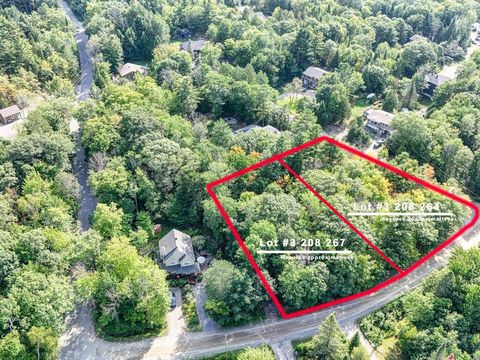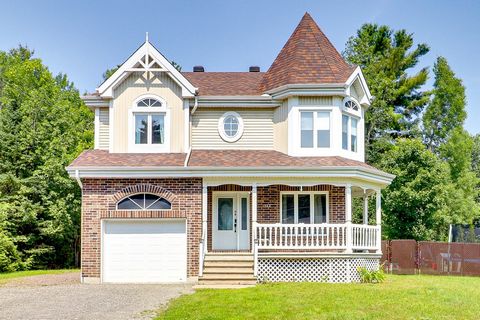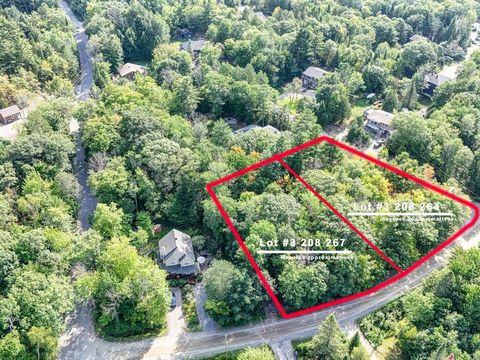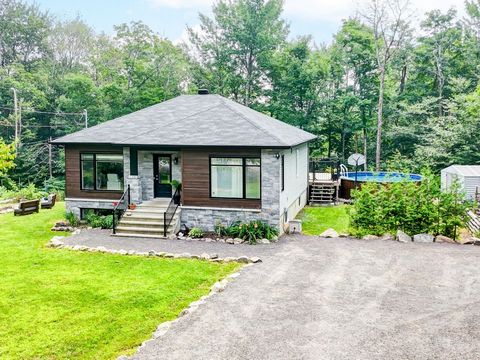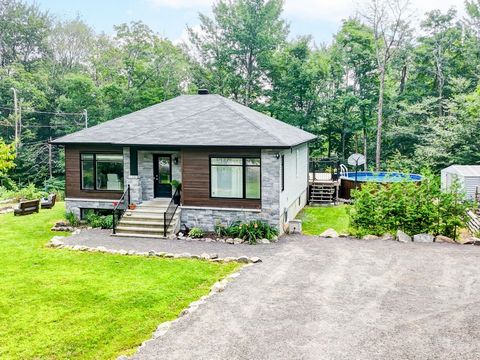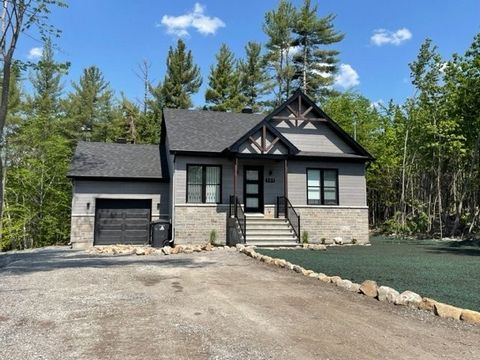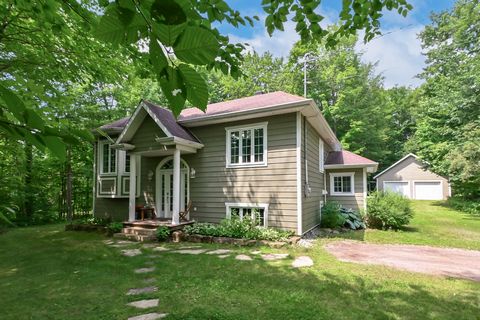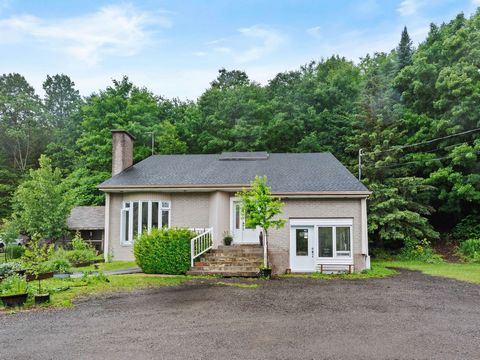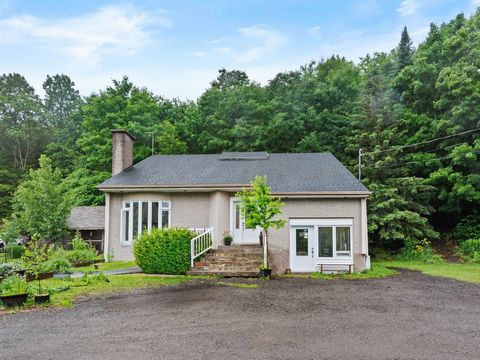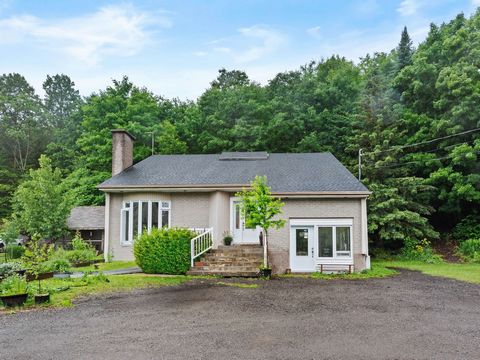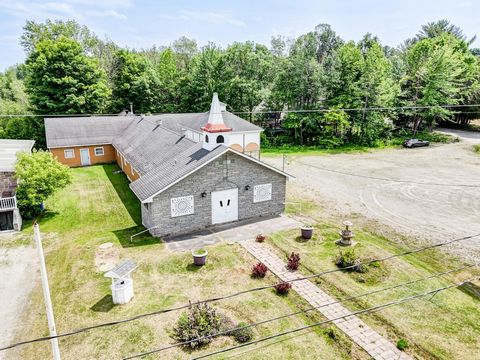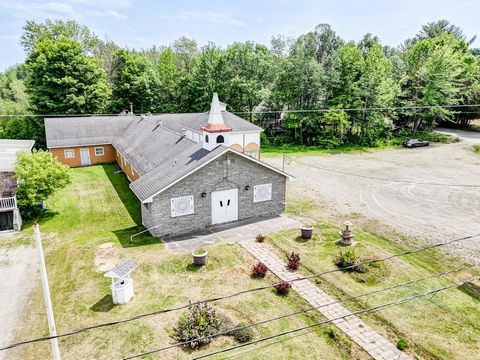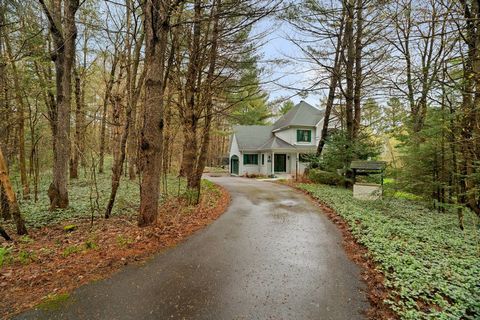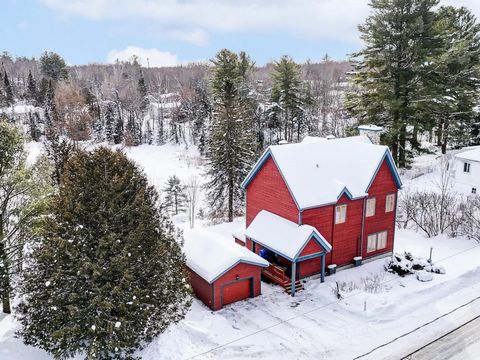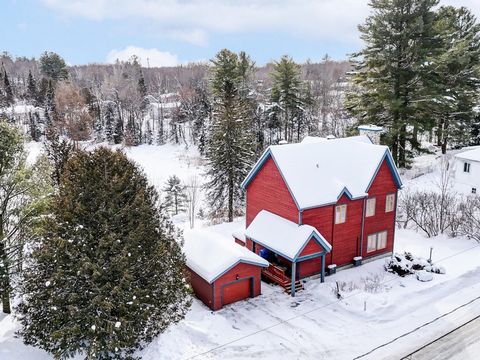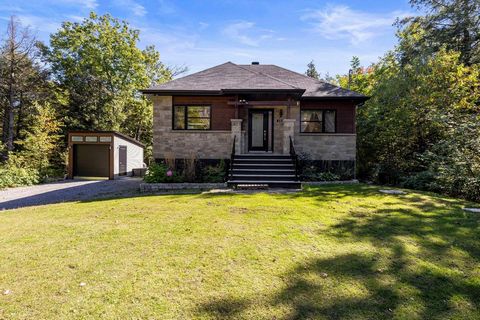To discover: commercial space with multiple possibilities! This property offers a main room of approximately 3000 sq. ft., set up to accommodate up to 250 people and ample parking. The space can be easily adapted to different uses thanks to its movable partitions. Here you will find a stage, a bar, a cold room, an accessible bathroom and a central air conditioning system. Outside, a large covered paving stone terrace (23 x 32 ft) extends the space. A daycare can be set up there, among other things, consult the grids for permitted uses and additional details. Located in an accessible and well-established area, this commercial property opens the door to a multitude of projects. Whether you are an entrepreneur, investor or the bearer of a unique concept, this versatile space will allow you to make your ambitions a reality. The heart of the building is a large main room of about 3000 sq. ft., designed to accommodate up to 250 people and its large parking lot. Modular thanks to mobile dividers, it can be easily adapted to different types of events or uses. A stage is already set up, perfect for hosting artistic performances or speeches. The built-in bar and on-site walk-in cooler provide an ideal base for hosting events or operating food services. Outside, a major asset: a beautiful 23 x 32 foot covered terrace in paving stone, perfect for extending outdoor activities during the summer. It adds charm and functionality, whether for receptions, coffee breaks or more intimate gatherings. The building, well maintained, offers a solid base for immediate use or for transformation according to your needs. The infrastructure already in place minimizes upfront costs, while offering great potential for optimization. For your project, you will find here the space, structure and character you need to succeed. Consult the grids to find out about the authorized uses and obtain all the details relating to municipal by-laws, zoning and development possibilities. A rare opportunity to invest in a commercial building offering a combination of large capacity, functional facilities, a covered outdoor terrace and remarkable potential. All that's missing is your vision to make it an exceptional place! City Email: The property located at 641, rue des Cèdres (lot 4 038 141) is located in the rural rural area CH-209. According to the specification grid associated with this area, the only authorized uses are: Use H1 - Detached single-family dwelling; The following uses P1-02 (Early childhood centre and daycare (public)) and P1-06 (Municipal services and equipment related to sports and recreation) of use class P1 -- Institutional and administrative, The preservation of grandfathered derogatory use C6-08 - Reception room. For your information, according to section 16.2.1 of Zoning By-law number 1297-2020, the modification of a grandfathered derogatory use is prohibited. Zone CH-209 does not allow use of H2 -- Two-family dwelling (duplex). However, it may be possible to develop an extra dwelling as a complementary use to use H1 -- Single-family dwelling under the conditions set out in section 3.2.4 of Zoning By-law number 1297-2020 Possibility of financing by the seller. INCLUSIONS All on-site equipment and accessories that are used for the operation. EXCLUSIONS Personal effects.
