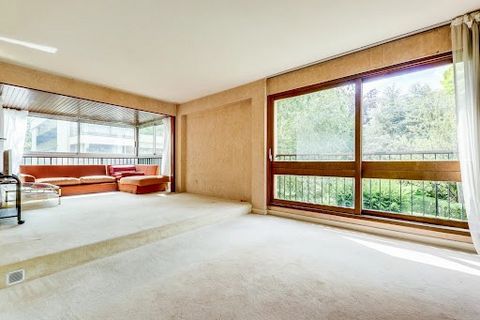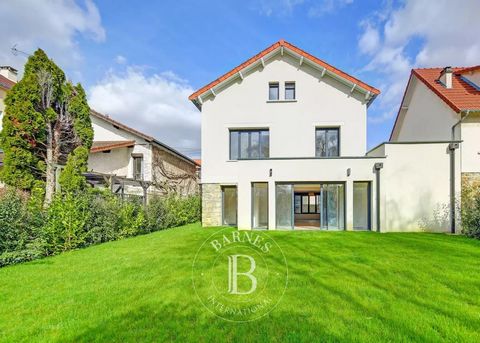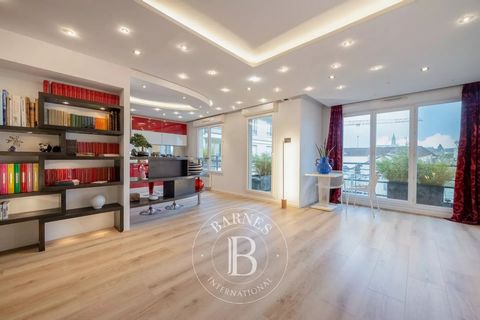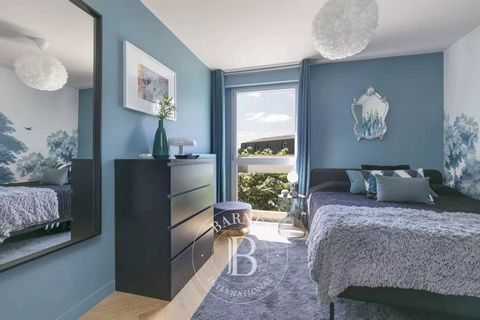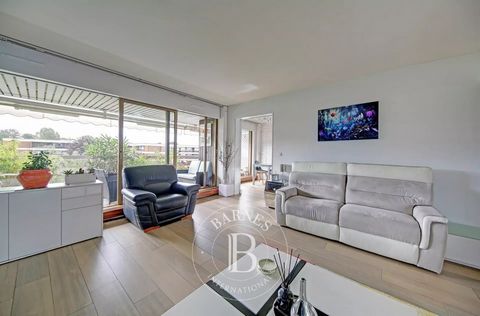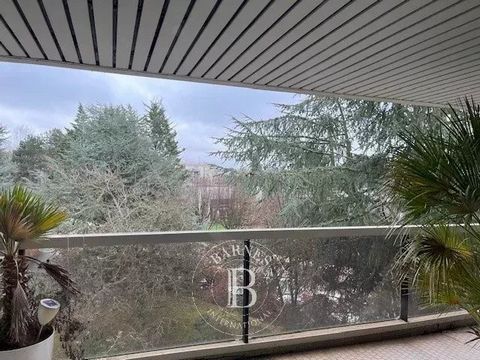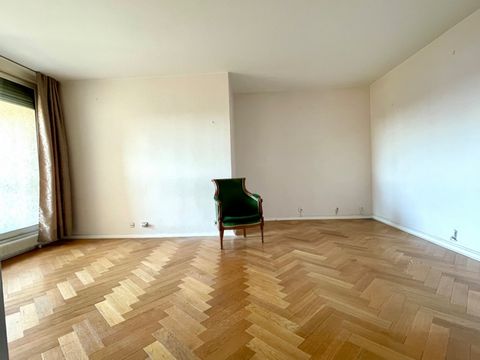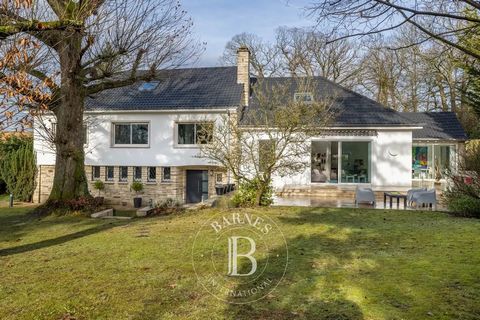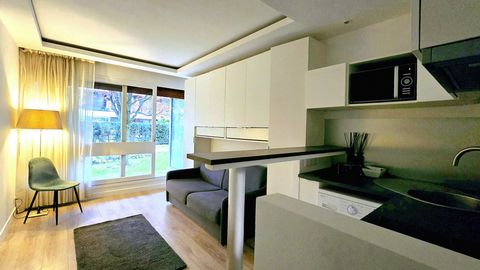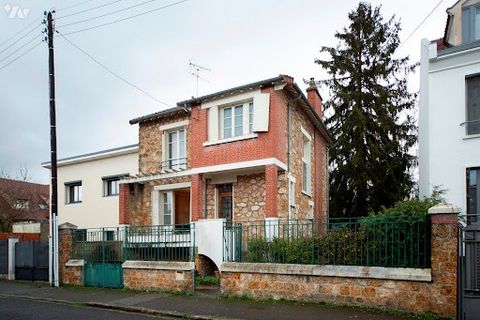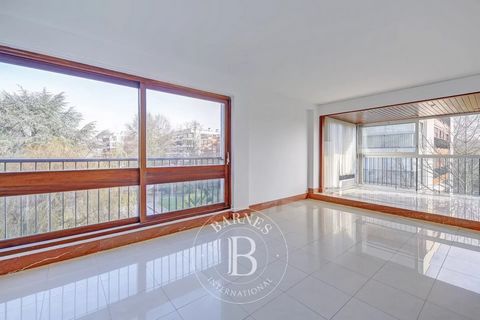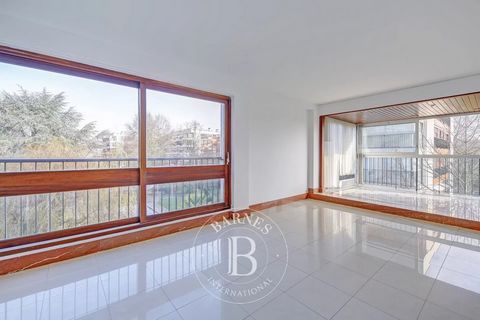Barnes Versailles is inviting you to discover this magnificent 72m² (775 sq ft) dual-aspect apartment in immaculate condition, on the second floor of a beautiful 2008 residence, located in the heart of Le Chesnay town centre. The large entrance hall with closet leads to the 24m² (258 sq ft) living room with a fully equipped open kitchen, giving the apartment a total surface area of 38m² (409 sq ft). The living room/kitchen balcony affords a panoramic view over the rooftops of Le Chesnay and the gardens, with the church of Saint-Antoine de Padoue in the distance. The kitchen, living room and balcony all enjoy plenty of natural light during the day thanks to their south-east exposure. The apartment has two bedrooms overlooking the street, a bathroom with shower and bath, and a separate toilet. A cellar on the basement level rounds off the amenities. Option to acquire a two parking space one behind the other on the basement level. The apartment has a resolutely contemporary and graphic style, and has recently been renovated and completely refitted by an interior designer. Immaculate condition with high-quality fittings (parquet flooring throughout, electric roller shutters in the living room and kitchen, double glazing throughout, LED lights built into the living room’s walls, suspended bookcase, optimised storage space in one of the bedrooms). No works required. Fantastic find in a highly sought-after residence in Le Chesnay! Ideal location with all the bus stops for Versailles, La Celle Saint-Cloud and Vaucresson stations at the foot of the building. Gare Rive Droite train station can be reached in 12 minutes by bus and Westfield Parly 2 shopping centre in 9 minutes. Everything can be done on foot, as the apartment is located in the centre of Le Chesnay (swimming pool 100m (110 yards) away, Super U supermarket 300m (330 yards) away, Westfield Parly 2 700m (765 yards) away and a 12-minute walk, library 500m (550 yards) away, bakery 150m (165 yards) away) and at the crossroads of schools (Petit Blanche 400m (440 yards) away and Blanche de Castille middle and high school 1km (0.6 miles) away, Ecole Langevin 400m (440 yards) away). Number of lots in the building: 49 Charges: €2,400/year, i.e. €200/month (including: cold water, garden maintenance in residence, lift). Individual electric heating and hot water. No ongoing proceedings. EPC: C/A Price: €460,000 incl. agency fees Barnes fees payable by buyers: 4.0018% incl. VAT (i.e.: €17,700) Net seller price: €442,300 Your Barnes contact: Nathalie Boué ... “Information on the risks to which this property is exposed is available on the Géorisques website: ... €442,300 Agency fees not included - Agency fees: 4% incl. tax Fees payable by the buyer - Average amount of the share of charges €2,400/year - Estimated amount of annual energy costs for standard use based on 2021 energy costs: €900~ €1,219 442,300 € Agency fees not included - Agency commission: 4%VAT included Agency fees payable by buyer - Montant moyen de la quote-part de charges courantes 2,400 €/yearly - Montant estimé des dépenses annuelles d'énergie pour un usage standard, établi à partir des prix de l'énergie de l'année 2021 : 900€ ~ 1219€ Features: - Internet - Lift - Intercom
