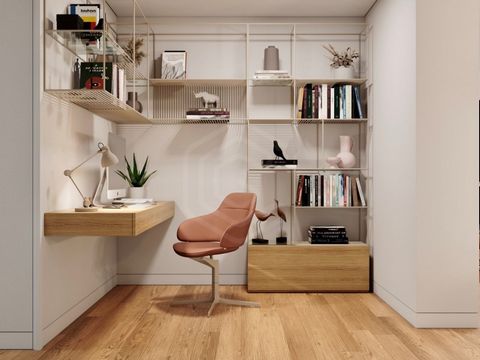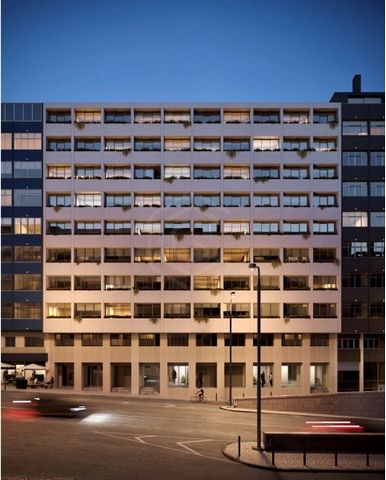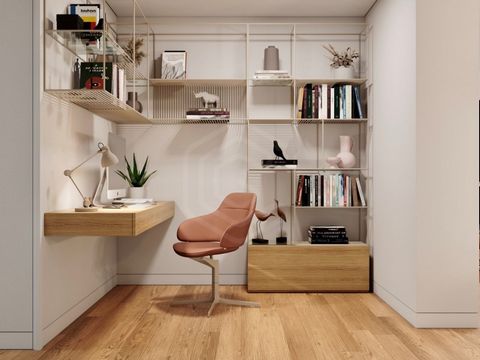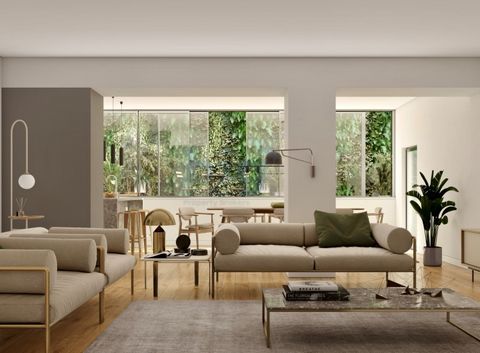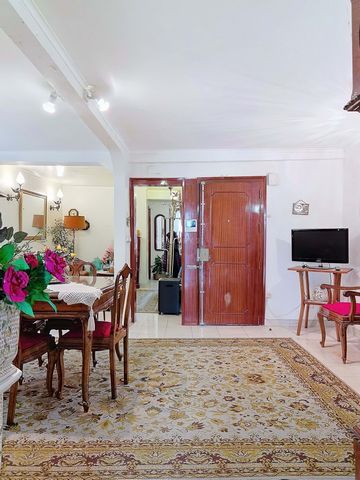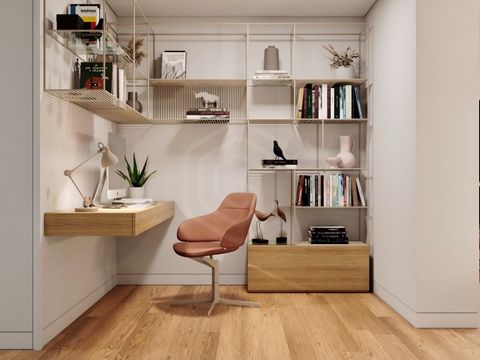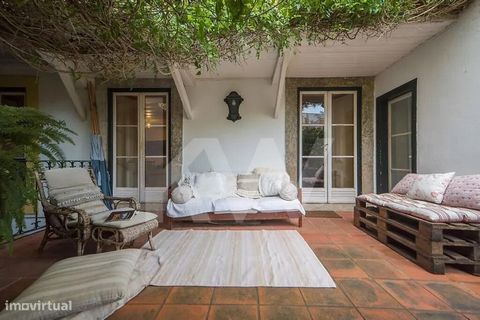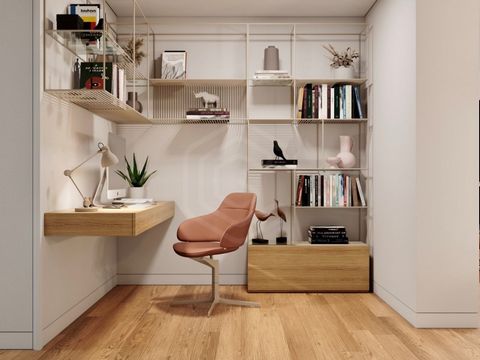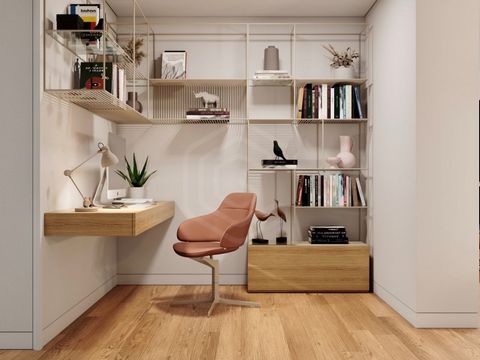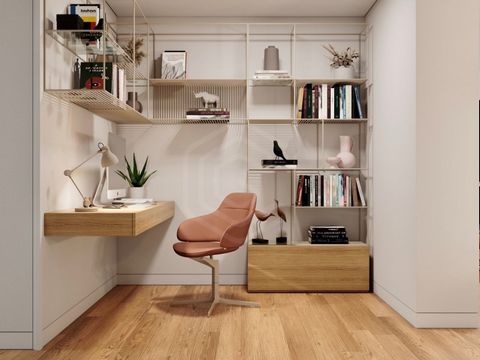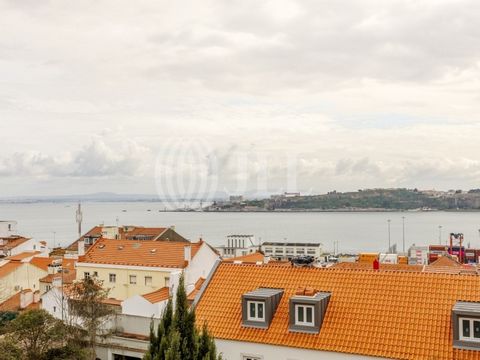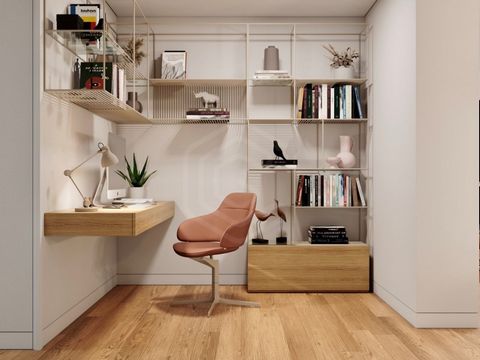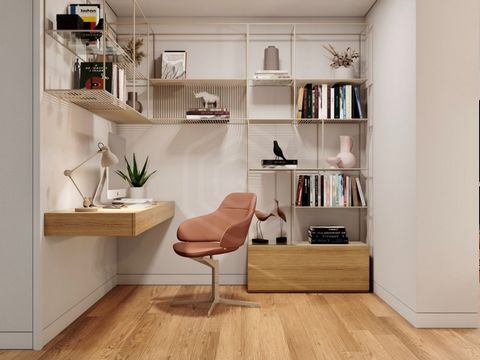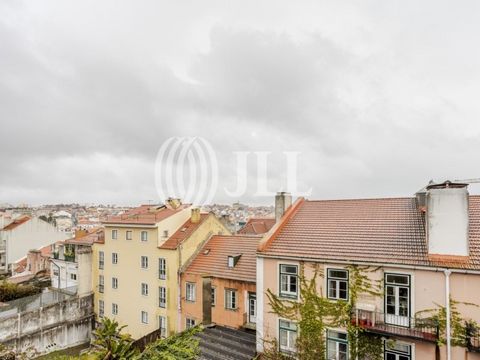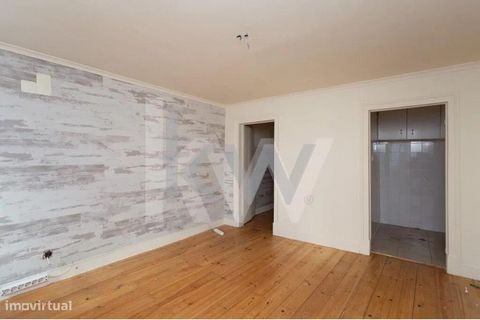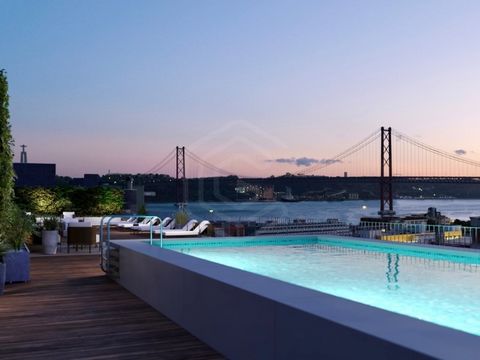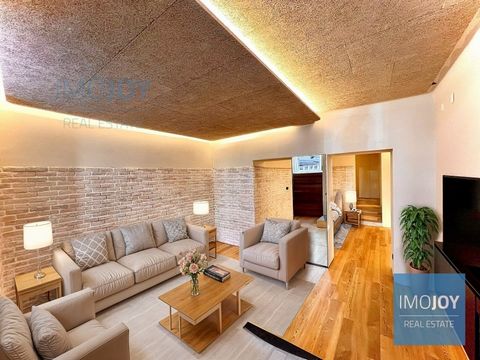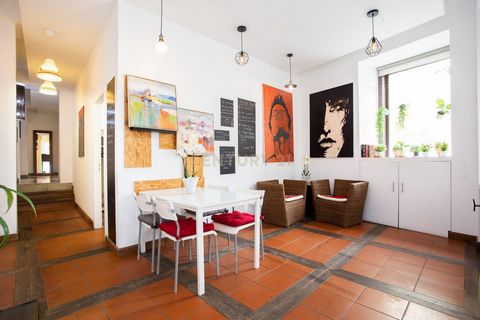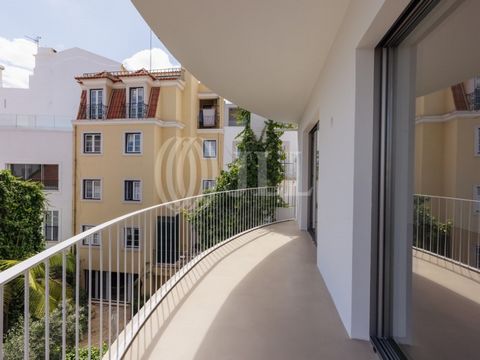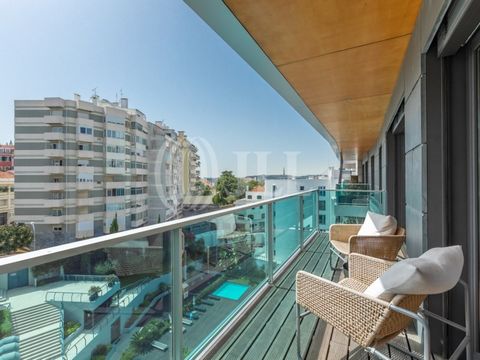3-bedroom villa with 531 sqm of gross construction area, with garden, garage for two cars, in Lapa, Lisbon. This villa, distributed over five floors, with elevator, is the result of transforming a building into full property, completely remodeled with a project by Architect Pedro Ricciardi. On the -1 floor we have a multipurpose room, living and TV room with access to a porch with barbecue and garden, guest bathroom, gym, Turkish bath, laundry, and storage. On the ground floor, entrance hall and circulation area, a bedroom, a bathroom, and garage for 2 cars with direct access from the street. On the 1st floor, common living room with fireplace and balcony, fully equipped kitchen, and guest bathroom. On the 2nd floor, a master suite with double closet and balcony and a suite with closet. On the top floor we have the office/library, a living room with access to a terrace and garden with 35m2, with river view and a guest bathroom. The villa has air conditioning in all bedrooms, living rooms, kitchen and office, hydraulic underfloor heating on the -1 floor and on the bedroom floor, and electric underfloor heating in the bathrooms. Area well served by public transport, services, restaurants, and commerce. The villa is 2 minutes walking distance from Janelas Verdes and the National Museum of Ancient Art, 5 minutes from Lisbon's riverside area, Avenida 24 de Julho, and 10 minutes from Jardim da Estrela. 5 minutes driving distance from Colégio Salesianos de Lisboa, 10 minutes from CUF Tejo Hospital, The British School of Lisbon, Alvito Recreational Park, and IADE - Creative University. Easy access to A5 and Marginal, 20 minutes from Lisbon Airport. Energy Rating: C #ref:73726 Features: - Garage - Air Conditioning - Fitness Center - Lift - Terrace - Garden
