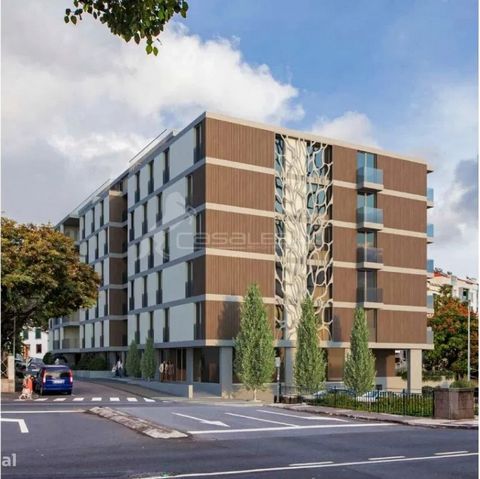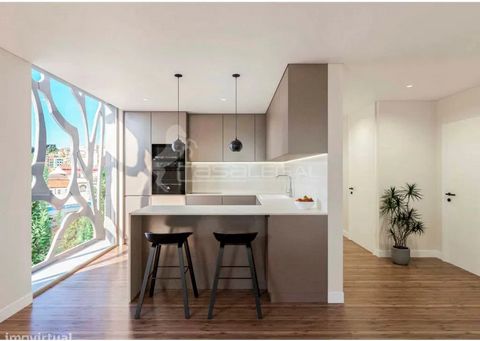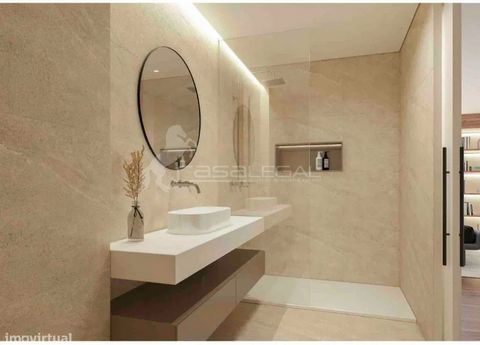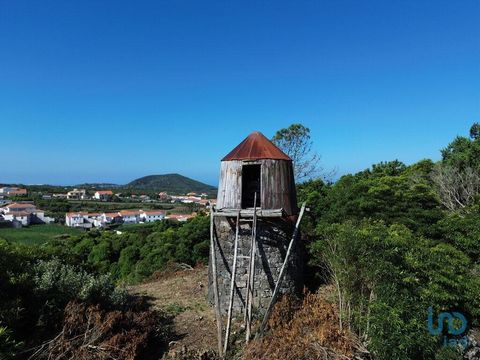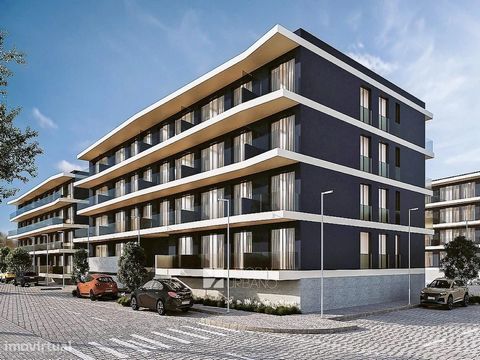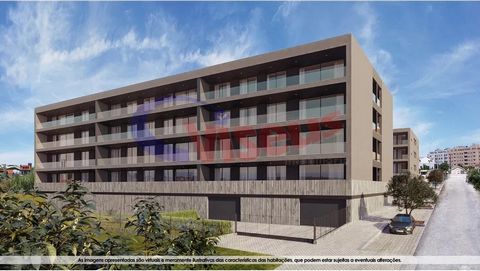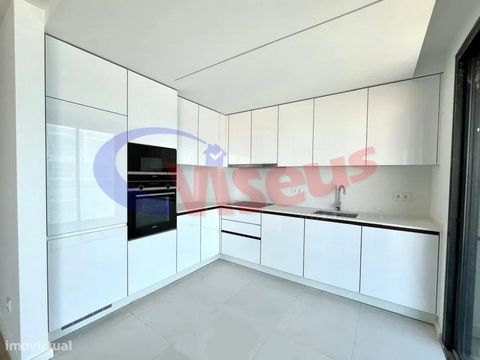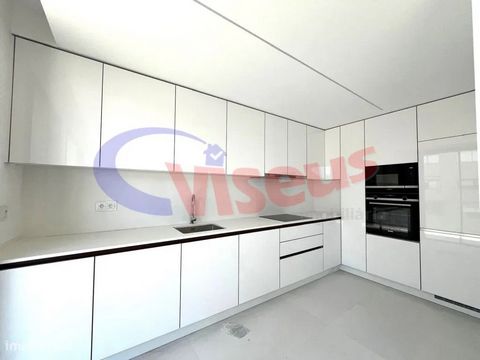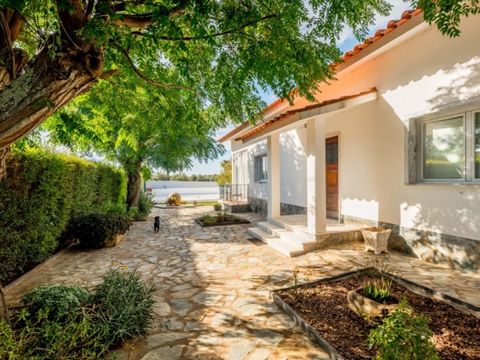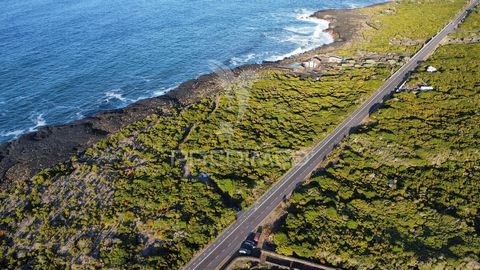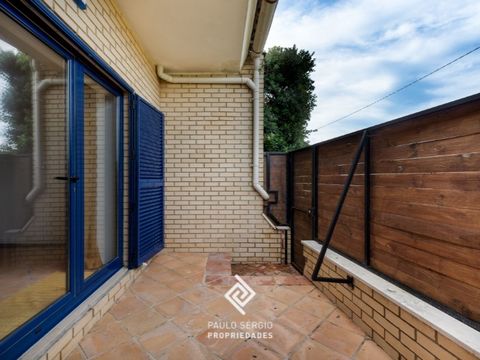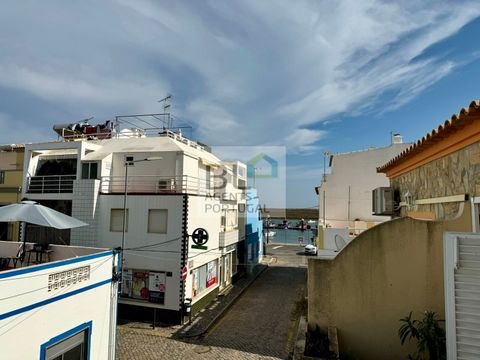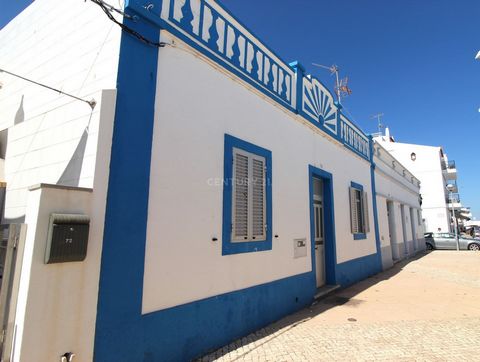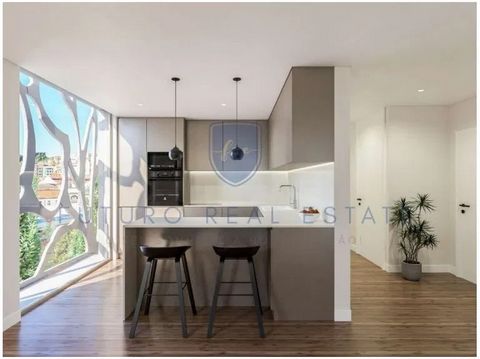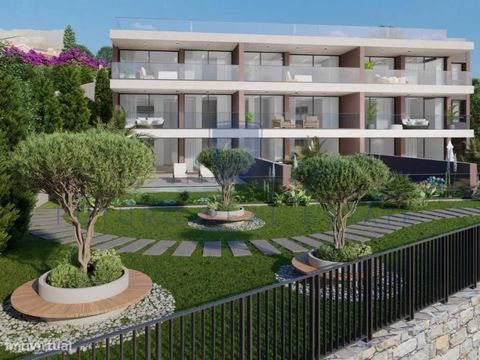Magnificent T4 Villa, newly built, with modern architecture and high-quality finishes, located in Madalena, Vila Nova de Gaia. This property offers a perfect lifestyle for those who value detail and good taste, featuring spacious and bright areas where each room has been carefully designed to provide maximum comfort and functionality. The living room, with a harmonious connection to the outdoor garden, is the ideal place for relaxation, offering views of the green area and the private pool. The kitchen, fully equipped with state-of-the-art appliances, and the dining room invite you to prepare unforgettable meals for family and friends. This villa also includes three spacious bedrooms on the first floor, all with built-in wardrobes, one of which is an elegant suite where premium finishes create a relaxing atmosphere. On the ground floor, there is a fourth bedroom, which can be used as an office or game room. Outside, the pool and garden allow you to enjoy sunny days, relaxing or entertaining guests. The garage, with space for multiple vehicles, and modern climate control and security systems ensure total convenience and peace of mind. Located in a peaceful area with easy access to the beach, this villa combines the serenity of nature with proximity to all essential services, including schools, restaurants, supermarkets, and public transport. FEATURES: Plot Area: 288 m² Usable Area: 208 m² Footprint: 104 m² Total Area: 312 m² Bedrooms: 4 Bathrooms: 4 Garage: 3 cars Energy Efficiency: A Situated in the fantastic beach zone of Madalena in Vila Nova de Gaia, just 200 meters from the beach, bars, cafés, and restaurants along the seafront. Exterior Features: - Structure with walls clad in bush-hammered granite stone; - Balcony ceilings covered with Marmox or equivalent panels; - Balustrades made of 10 mm tempered glass; - Thermal and acoustic insulation with high-density rigid panels made of hydrophobic rock wool fibers; - Aluminum window frames with thermal break and double glazing; - Aluminum shutters with adjustable slats and electric controls; - Parts of the façade clad in bush-hammered granite stone and finished with ETICS (External Thermal Insulation Composite Systems) and structured mesh; - Saltwater swimming pool lined with a protective membrane, dimensions as per project. Interior Features: - Flooring in Riga Nova wood or equivalent; - High-quality tiles from Porcelanosa; - Residence R 3.70 kitchen furniture, countertops, and wall cladding in Xtone by Porcelanosa, equipped with Siemens or equivalent appliances; - Bathroom furniture with Krion/Slender Borde sinks by Porcelanosa; - Sanitary ware by Porcelanosa; - Faucets and mixers by Porcelanosa; - Wardrobes with MDF doors, shelves, rods, and drawers, with interiors lined in Cancun linen melamine; - Concealed hinge hardware with 'Sisa Vieira' or equivalent handles; - Pre-installation for air conditioning; - Water heating and underfloor heating through a heat pump with a storage tank; - Eco Design 2022 wood-burning stove; - Natural gas network; - Garage for 3 cars.
