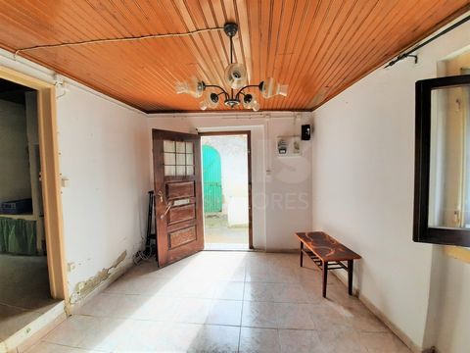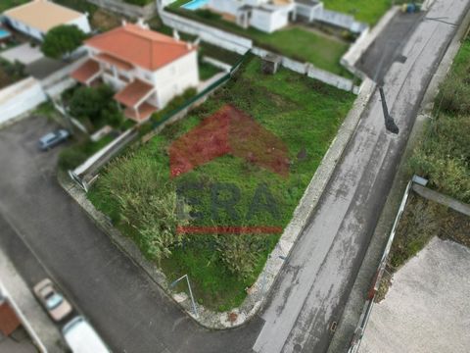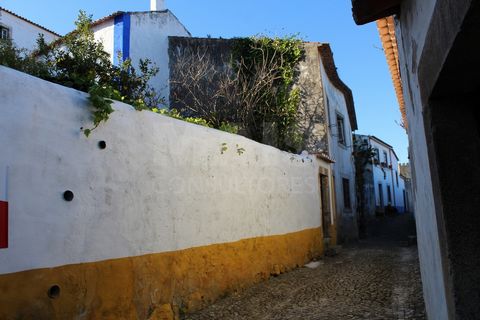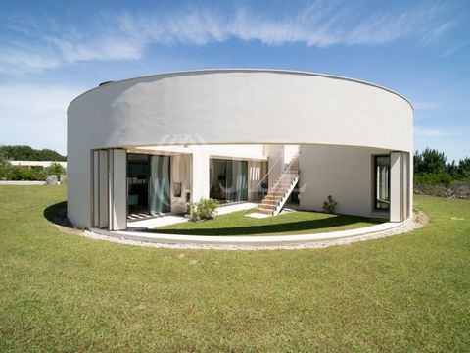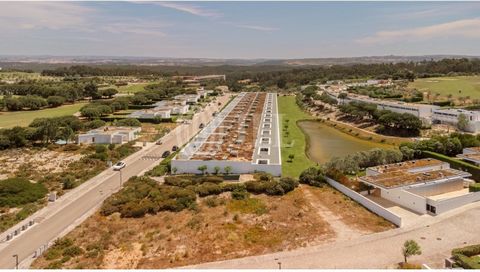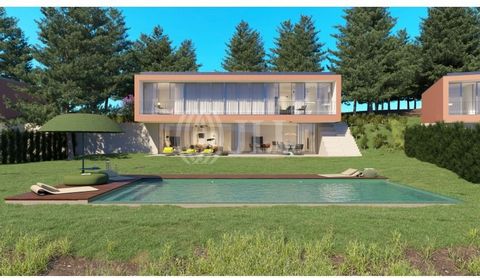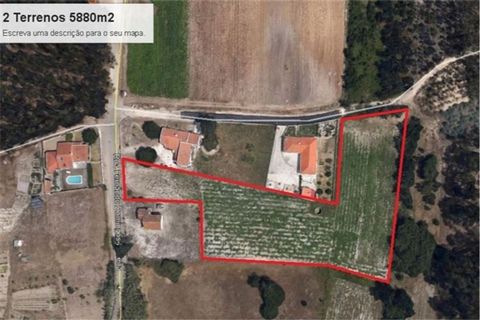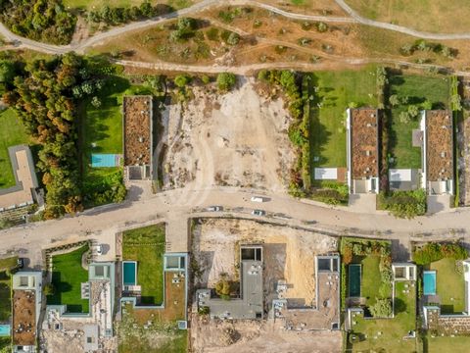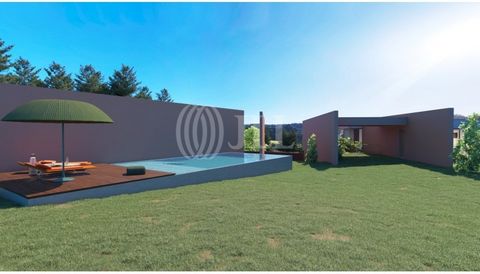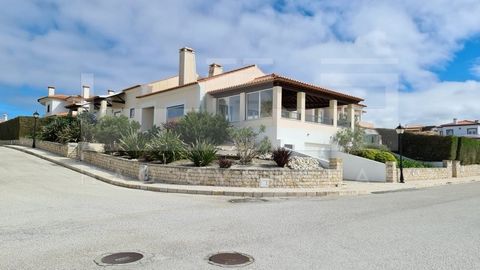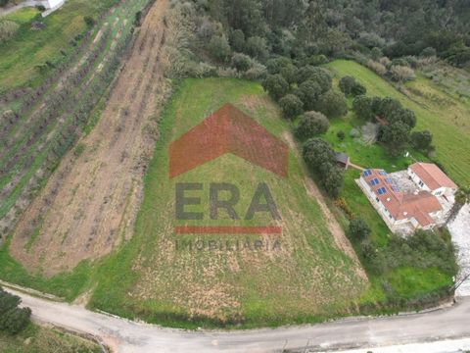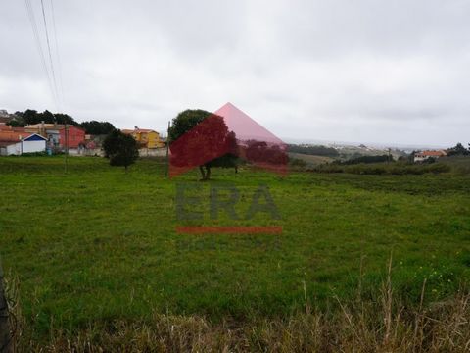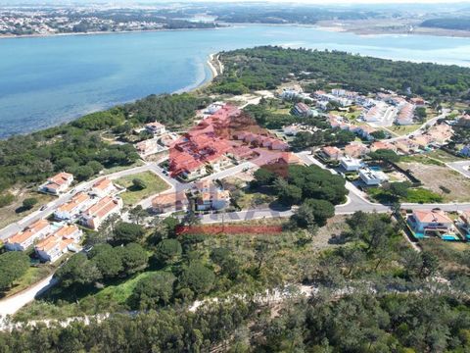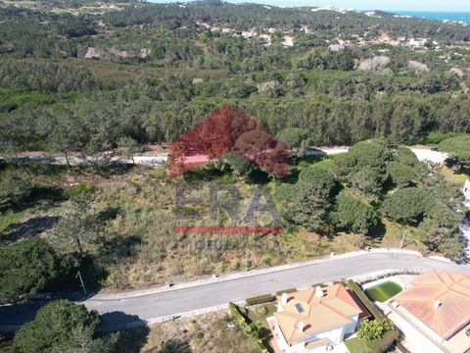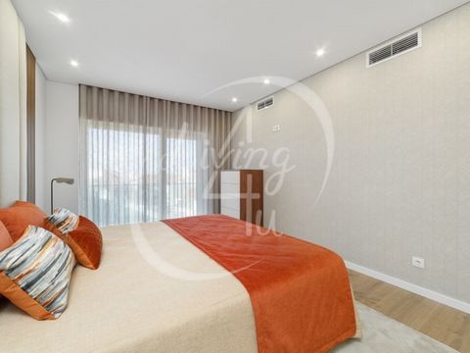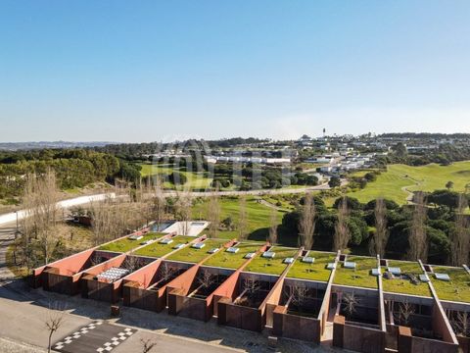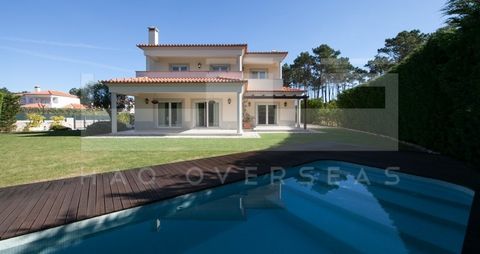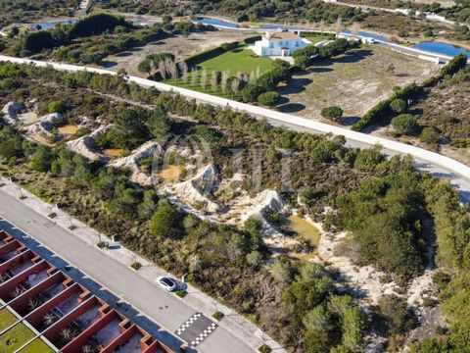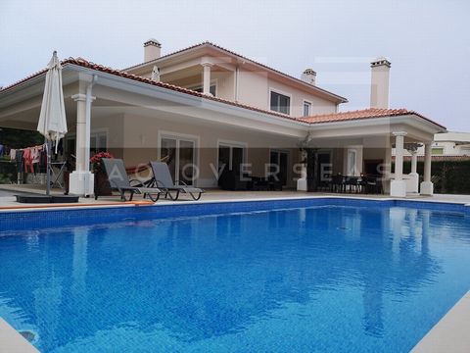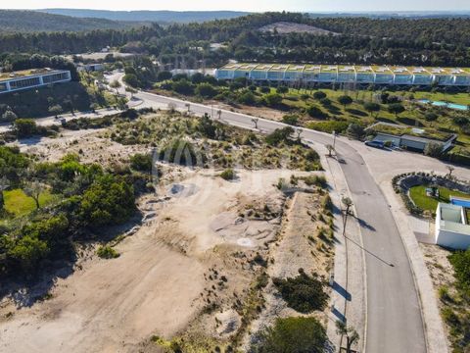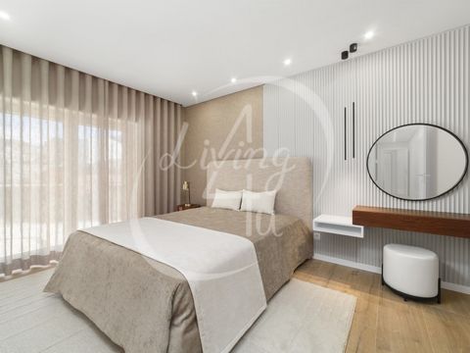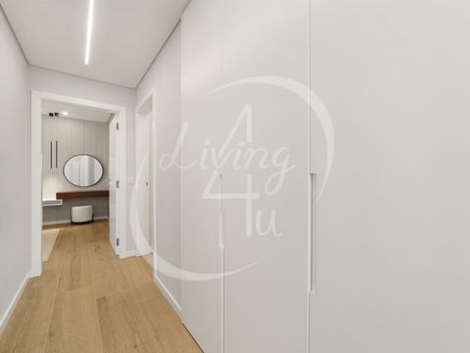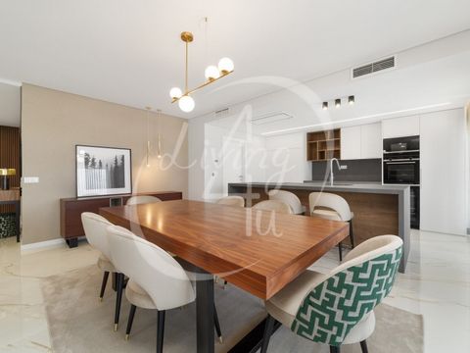Land for a 4-bedroom villa, 272 sqm (gross construction area), designed by architect Gonçalo Byrne, with swimming pool, garden, garage for 4 cars, set in a plot of land of 1,308 sqm. The living area comprises a 46 sqm living room, a 24 sqm dining room and a 21.50 sqm kitchen. In the centre of this area, there is a winter garden. In the private area, there are 4 en-suite bedrooms, 2 of which have a walk-in closet. All bedrooms have very large areas, ranging between 21 sqm and 27 sqm. All rooms are connected to the garden, being very private. Bom Sucesso Resort benefits from 24-hour security. This is a unique project, with 160 hectares, signed by 23 internationally recognized architects, among them, the Pritzker Souto Moura and Siza Vieira. It stands out for its 18-hole golf course, designed by Donald Steel, and for its 5-star hotel, scheduled for completion in 2022. Easy access to the Golf Academy, SPA, gym, kids club, babysitting, club house with restaurant and bar, laundry, grocery, and owners' management service. It has four tennis courts, two padel courts, football and paintball pitches, a multi-purpose pitch, children's playground, events room, and helipad. The Bom Sucesso Resort is within a 10-minute driving distance from the historic, medieval, and preserved town of Óbidos, next to the Óbidos Lagoon, and 5 minutes from Rei Cortiço and Bom Sucesso beaches. Only 1 hour from Lisbon.
