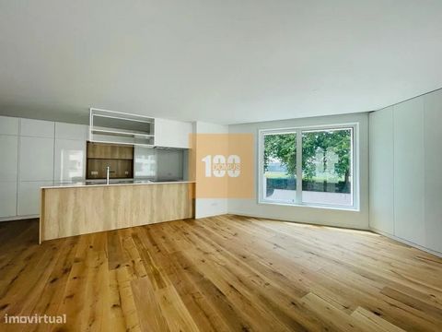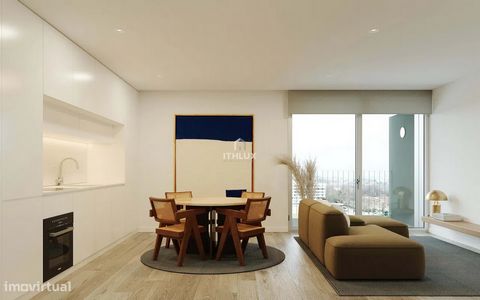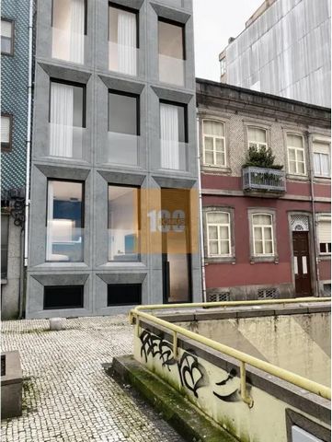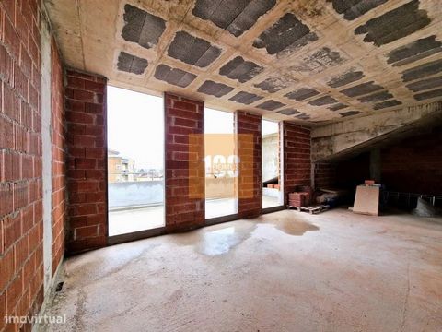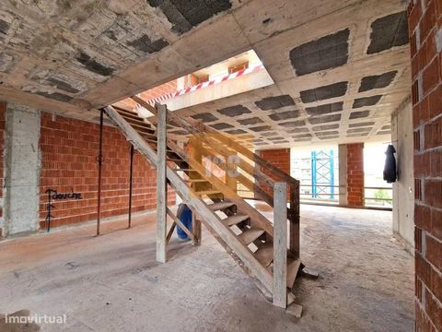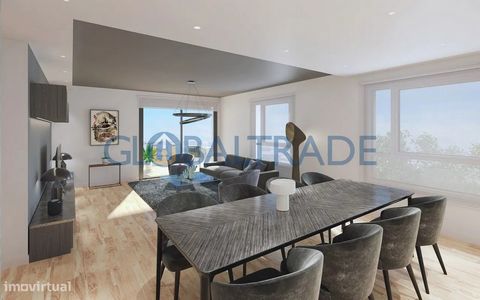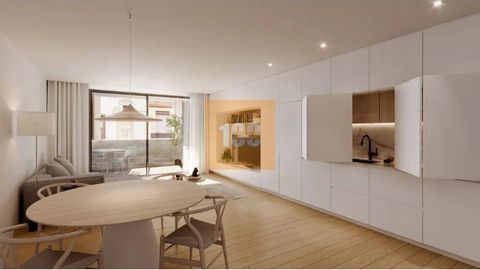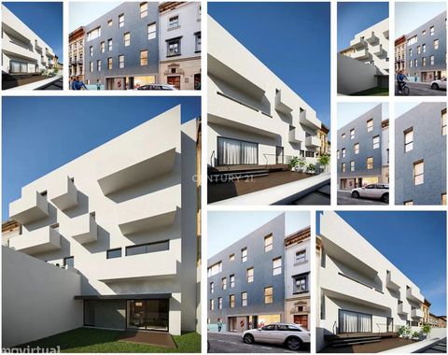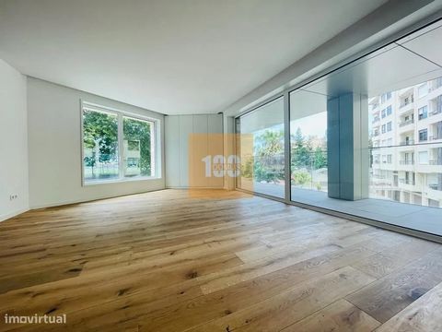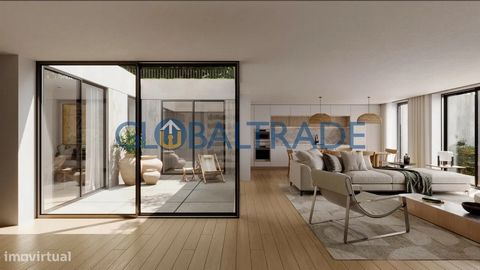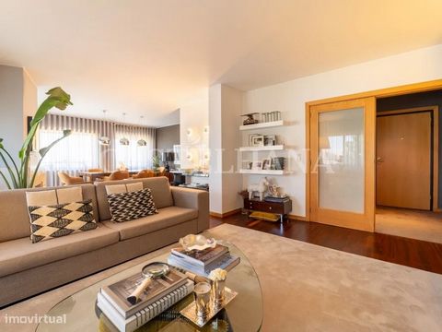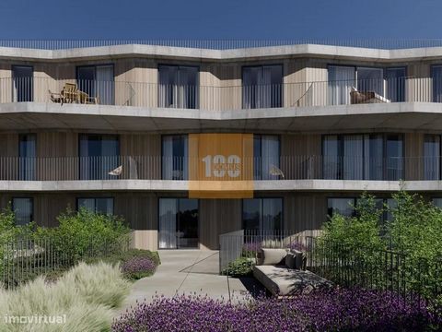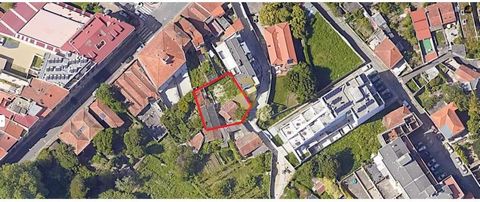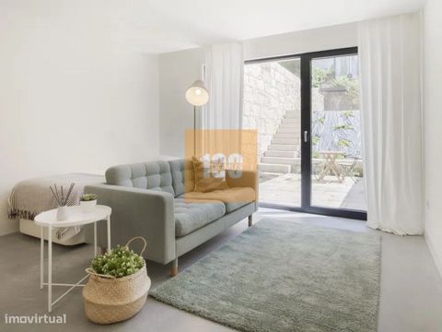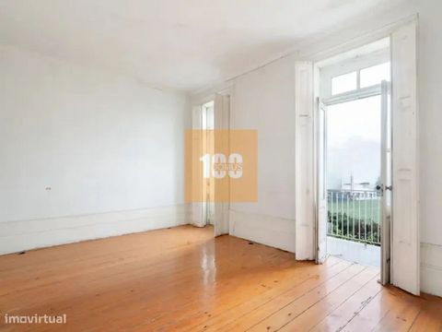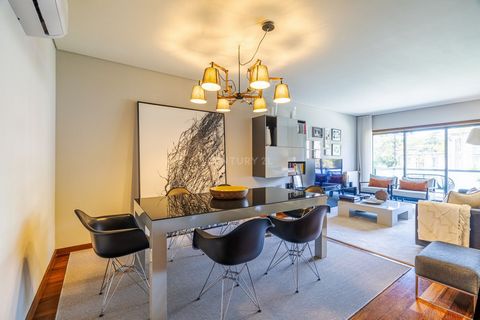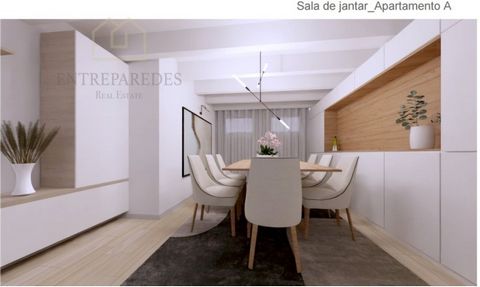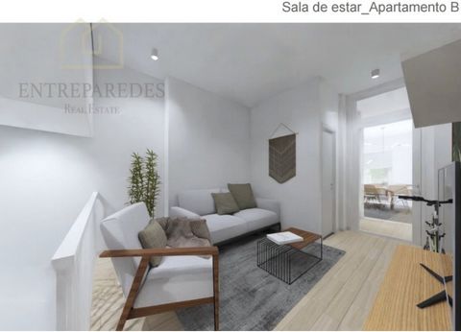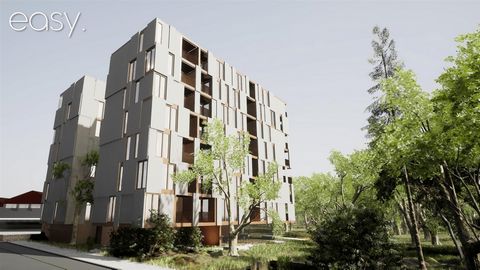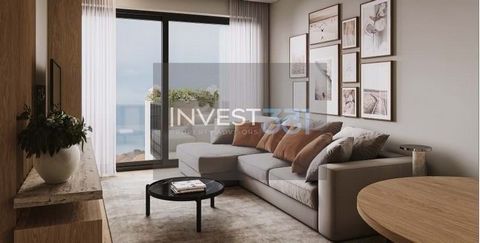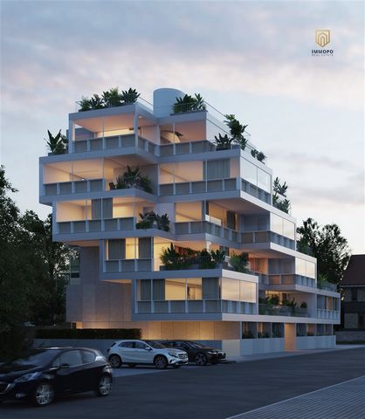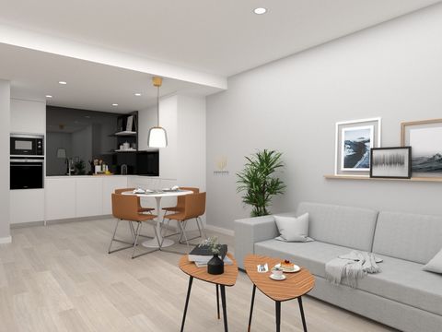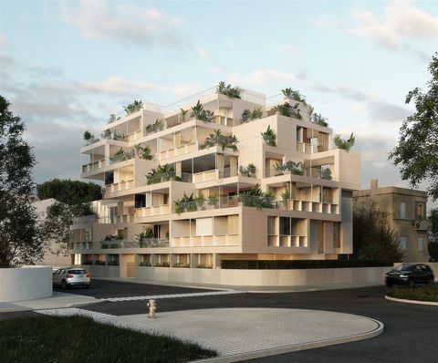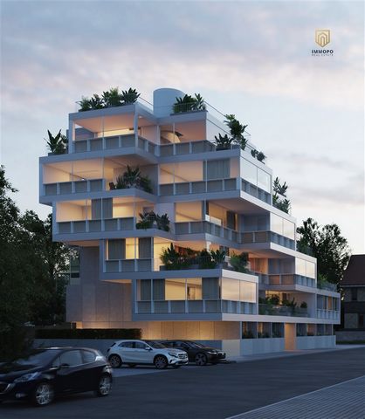New 1-bedroom apartment with covered balcony, in a private condominium with a large green area surrounding it. The harmonious façades achieved by combining four noble-looking materials in five main construction systems, which include concrete applied to the exterior elements according to the ETICS system, metal used in the slatted effect of the railings and balconies, in rectangular aluminium tubes with an anodised finish, glass chosen for the openings and the cladding in ceramic panel in imitation wood); - the flooring of the balconies in single-mass porcelain stoneware of the Margrês type; - the unification and harmonisation of the types of materials, achieved by the frames with an anodised aluminium finish, with sliding, fixed and tilt-and-turn systems, with thermal break and double glazing; - the aluminium entrance door, equipped with a security lock mechanism with electric lock; - double dividing walls between units, with reinforced thermal and acoustic insulation layer; - white lacquered wood coverings on the interior jambs and lintels; - false ceilings, with simple paneling, including acoustic insulation in mineral fibre panels; - water-repellent material in spaces subject to vapours; - the walls of the sanitary facilities covered with soft-coloured porcelain panels; - the walls of the common areas covered with composite wood panels; - the floors in composite material, with an oak-type finish with superior acoustic performance; - the wardrobes veneered in oak wood, with structure, shelves and drawers in white melamine; - the kitchen furniture with structure, shelves and drawers in high-density water-repellent chipboard, covered in white scratch-resistant melamine, and door and drawer fronts in water-repellent MDF lacquered in matt black; - the countertops and islands in composite material such as Silestone; - high-end built-in appliances: fridge-freezer with no frost technology, oven, microwave, dishwasher, washing machine, ceramic hob and extractor fan; - built-in rectangular sinks with chrome-plated "Grohe" mixer taps; - entrance doors to the units covered on the inside with matt white lacquered panels and on the outside with composite wood panels; - wall-hung "Sanindusa" type sanitary ware and furniture from the "URBY" series; - "Hidrobox" type resin shower trays; - audio intercom system with 1 access and controls at the entrance to each unit; - fire detection system connected to the alarm control panel; - domestic water heating using a heat pump system; - installation of an air conditioning system in all rooms. Located next to Porto´s largest university campus (Asprela), São João Hospital and the Porto IPO, ASPRELA EASY is ideal for investment and profitability, but also the right choice for your first home. The location and accessibility of this area position ASPRELA EASY as an excellent alternative for living in close proximity to the city center, surrounded by all types of commercial spaces and services essential to modern life, schools and prestigious universities, health services, restaurants, a wide public transport network, with a metro station just a few minutes´ walk away, and excellent road access, namely to the main junctions to the VCI, Estrada da Circunvalação and A3, allowing you to quickly reach the different areas of Greater Porto and any point in the country.
