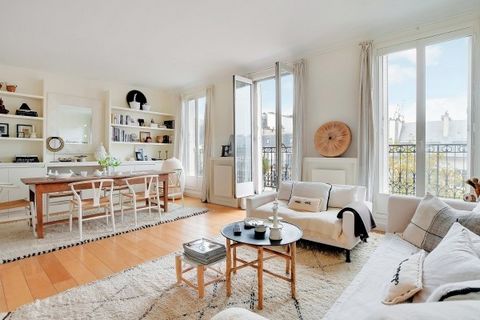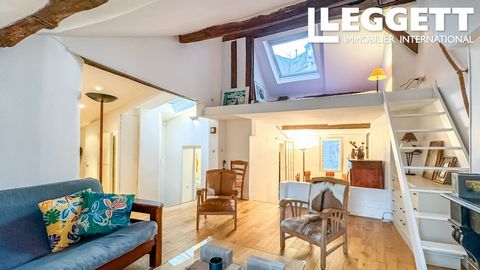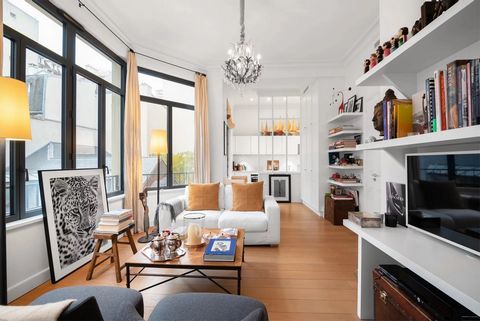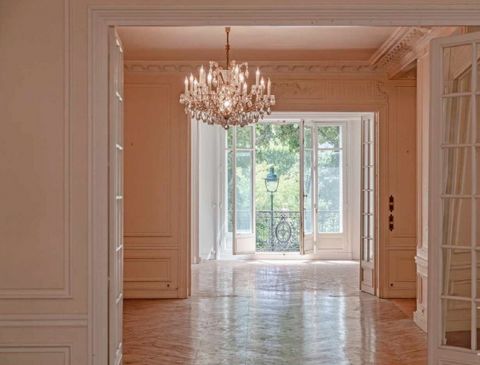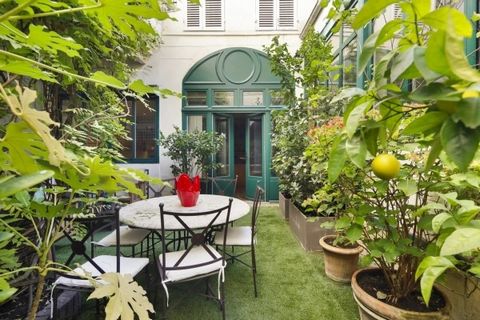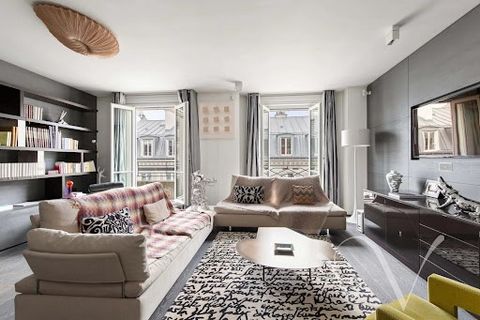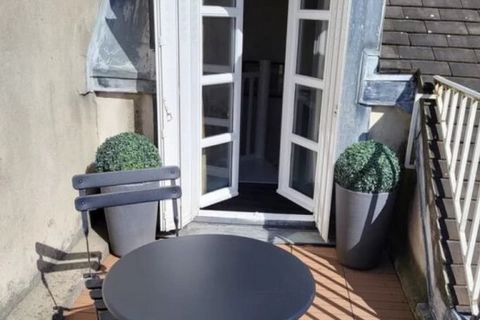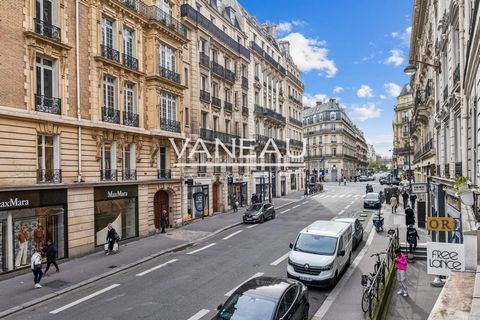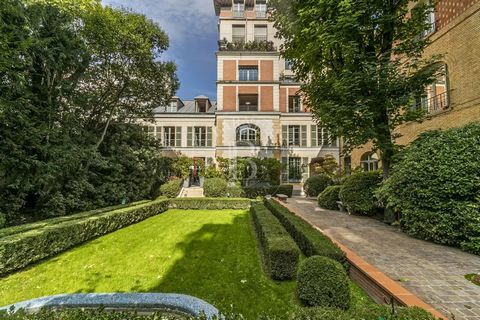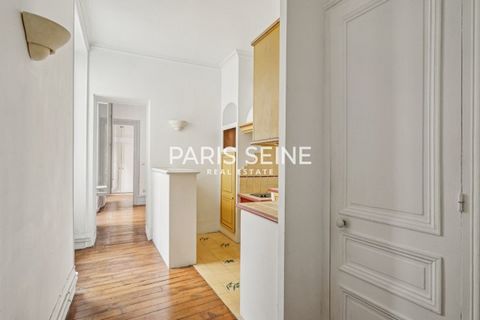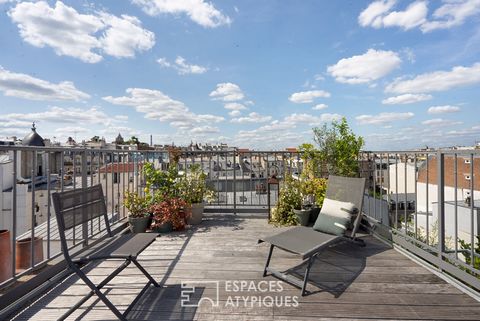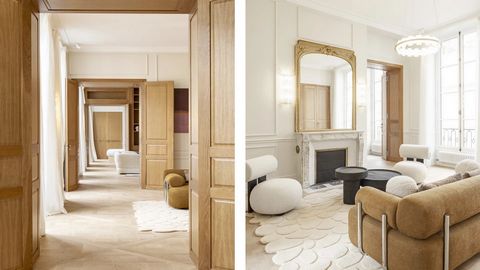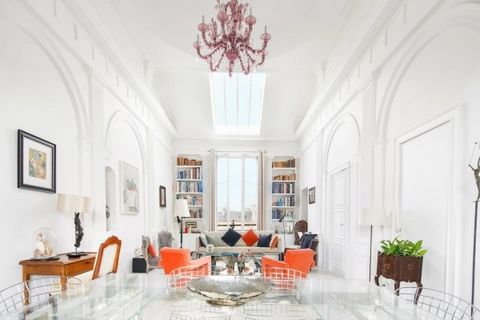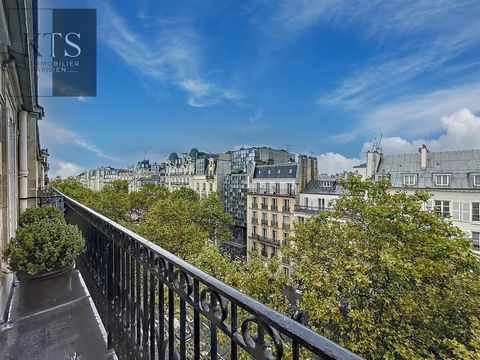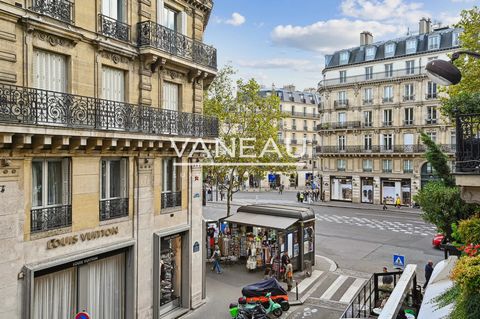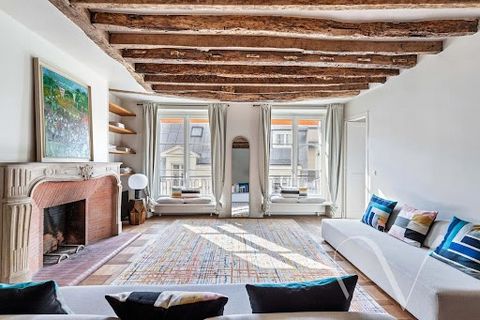Houses and apartments for sale : Paris 6e arrondissement
165 Result(s)
Order by
Order by
Close to the Jardin du Luxembourg, luxuriously renovated furnished apartment on the fifth floor of a 1930 building with elevator, featuring an entrance with cupboards, a beautiful living/dining room with library, a fitted kitchen with dining area, a bedroom with cupboards en suite with a large bathroom and shower, separate toilet. a cellar completes this perfect pied-à-terre
1 bd
947 sqft
floor 5
Paris 6e arrondissement
Create a property alert
Your search criteria:
