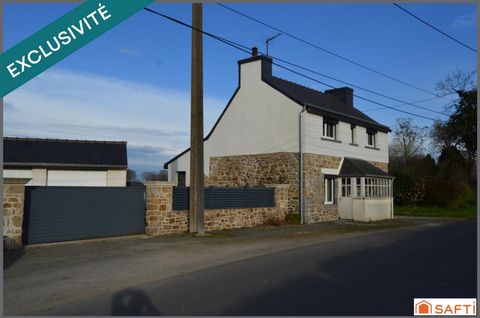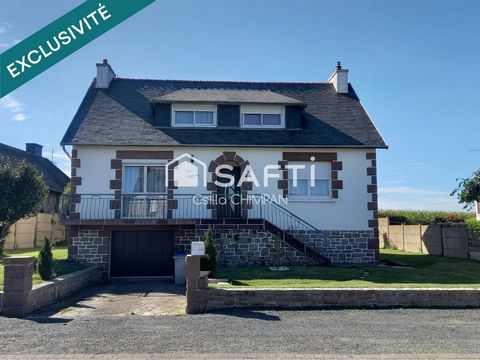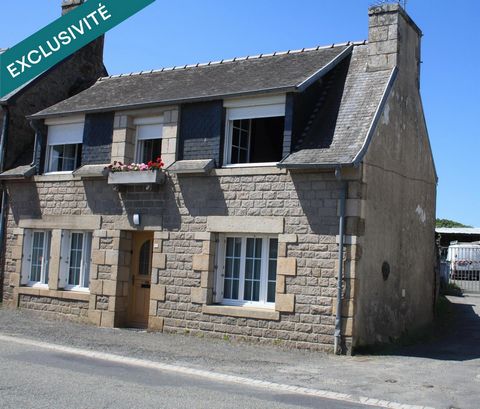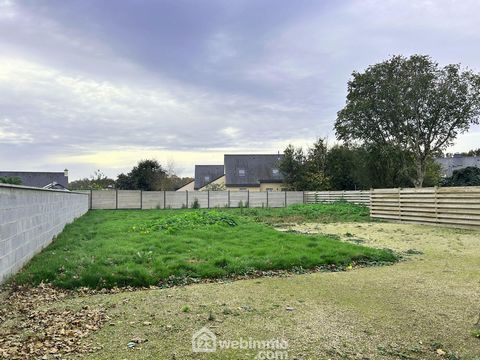Located in Ploubezre (22300), this house benefits from the proximity of amenities, shops, school and served by a bus stop, thus offering an ideal living environment for families. The property has a beautiful north-east exposure, a large lawned garden, a terrace, a balcony offering pleasant and functional outdoor spaces, an outdoor parking space and a garage with electric door for optimal comfort on a daily basis. With a neo-Breton architecture, this house on a plot of 788 m² offers a living area of 117 m² spread over two levels. With its six rooms, including four bedrooms, it offers a warm and functional interior. On the ground floor, a large entrance hall leads to a bright living room of 30 m², a fitted kitchen, a bathroom with corner bath and a separate toilet. A bedroom with cupboard completes this level. Upstairs, there are three bedrooms, an office, a shower room with WC. All on a total basement, with a large garage, a workshop, and a laundry room. Built in 1968, this house has benefited from a complete renovation in 2020: insulation redone, double glazed windows, roller shutters and VMC for optimal comfort, collective sanitation. With its garage and neat outdoor fittings, this property combines traditional charm, modernity and functionality to offer a pleasant and comfortable living environment.




