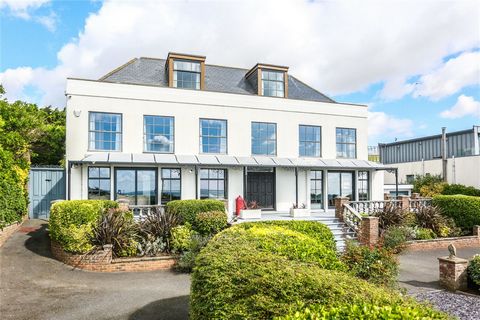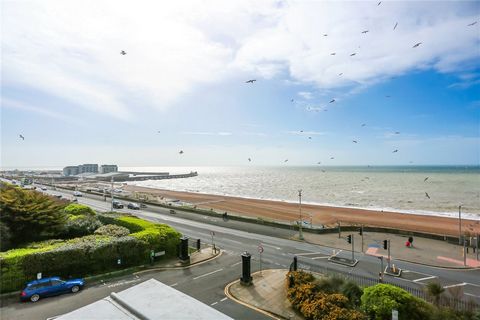SEA VIEWS, GYM, LANDSCAPED GARDENS AND OFF-ROAD PARKING. Surrounded by the stunning South Downs in a highly desirable front-row position, this detached, double-fronted Roedean residence offers uninterrupted, breath-taking sea views and has been meticulously designed with exceptional attention to detail. Upon entering, double doors open into a spacious entrance hall, immediately revealing the expansive footprint of the home. The warm tones of engineered wood flooring flow seamlessly throughout much of the extensive ground floor, creating an inviting atmosphere. The main reception room is a standout feature, with full-height Crittall-style windows and French doors that frame panoramic sea views, providing a stunning backdrop. The light-filled, sunken living area is ideal for relaxing with family and friends, its focal point being a suspended Fire orb. French doors open onto a large, south-facing terrace, extending this sociable space even further. The sense of space continues in the large formal dining area, where impressive proportions allow for a versatile open-plan feel. Further French doors lead out onto a paved terrace that spans the entire width of the home. For those seeking a cosy retreat, an additional family room/snug exudes a Scandinavian-inspired charm with its wool carpet, wood-grain walls, and recessed portrait fireplace. The dual-aspect kitchen/breakfast room continues the theme of panoramic sea views, with encaustic tiled flooring adding a refined finishing touch. The artisanal, handcrafted zoned kitchen offers two distinct spaces: one for serious culinary work and another, closer to the dining area, for a more relaxed and social layout all kitted with Miele appliances. Rich countertops wrap around, offering ample workspace, while a breakfast bar effortlessly delineates the room. Seating in the breakfast area allows you to enjoy the sea views as you dine, with French doors opening once again onto the south-facing terrace. A glazed charcoal-framed door maintains the flow of natural light and leads to a separate utility room, discreetly housing laundry appliances. After a day on the beach, a contemporary shower room offers a luxurious, reinvigorating touch, while the large side entrance hall provides ample storage for surfboards, skateboards and bikes. From the ground floor, step down lead to a large gym/games room offering a peaceful spot for exercise, with ample space for various equipment, such as a pool table. With versatility for those who work from home, a pair of French doors opens onto the driveway, allowing you to soak up the sea views while you stretch. In the hall, a wide staircase tastefully carpeted, leads up to a gallery hallway, flooded with natural light from the entrance hall’s double-height ceiling and large window, offering more of those captivating sea views. Four equally well-presented double bedrooms, two of which have ensuites, continue the sense of space, providing ideal family and guest accommodation. Overlooking the garden, the back bedroom benefits from a sizable walk through dressing room to ensuite. The East side bedrooms, each with dual or triple aspect windows, enjoy beautiful views of their own, with one opening onto a private balcony On the second floor, a sitting room/study area opens onto the main bedroom, where Velux windows allow you to enjoy panoramic sea views to Roedean school and the South Downs. Spanning the entire top floor, the principal bedroom, with its trio of tall windows commanding idyllic sea views, offers a supremely calm and peaceful atmosphere. Its generous size easily accommodates separate study and seating areas. From the bedroom, Recessed Victoriana wardrobes provide storage surrounding the dressing room from here, the ensuite with a modern freestanding slipper bath provides an instant focal point, while his-and-hers basins are set atop an antique dresser. Outside The graceful, canopied terrace, stretching across the full width of this superb home, creates an idyllic space to admire the uninterrupted sea views and serves as a seamless extension of the extensive ground floor. Perfectly sized for entertaining, al fresco dining, or simply relaxing in the sun with the weekend papers, this south-facing terrace offers peace and privacy. The landscaped front garden, with its water feature and carriage driveway, adds a classic English garden feel, while the balcony of the fourth bedroom offers an additional spot to enjoy a nightcap as you watch the sun set over the horizon. Deep, mature flowerbeds filled with roses, palms, and hebe add colour and interest to the rear garden’s paved terrace. A large, established lawn with an in-ground trampoline provides ample space for children to play, while tall firs and a fruit-bearing apple tree offer dappled shade from the summer sun. Two garden rooms provide convenient storage, and a large carriage driveway offers plenty of off-road parking for several vehicles. Set back from the road this prestigious home is conveniently located only minutes away from the seafront. Brighton Marina with its many boutiques, shops, restaurants and David Lloyd gym offers something for everyone, while a short seafront drive takes you into the picturesque village of Rottingdean or to the hubbub of central Brighton. For those who love to play a round of golf, the par 72 course of the historic East Brighton Golf Club is right on your doorstep and offers easy access to the South Downs. Across the road the award winning Roedean café offers sustenance after enjoying its miniature golf course. Local schools include Roedean School along with Brighton College, St Mark's C of E Primary School, Brighton Steiner School and St John the Baptist Catholic School are all within easy reach. Brighton train station with its convenient mainline commuter links is approximately two and a half miles away and the A27 is easily accessible. Currently this substantial residence is in Council Tax band H EPC rating – Broadband & Mobile Phone Coverage – Prospective buyers should check the Ofcom Checker website Planning Permissions – Please check the local authority website for any planning permissions that may affect this property or properties close by. Parking – NO CONTROLLED ZONE (off street parking) This is information has been provided by the seller. Please obtain verification via your legal representative. Features: - Garden

