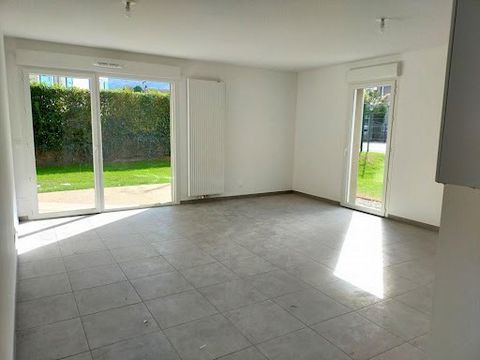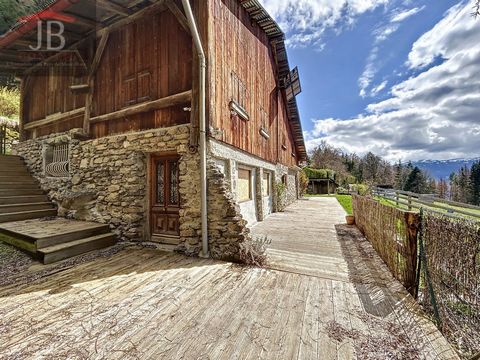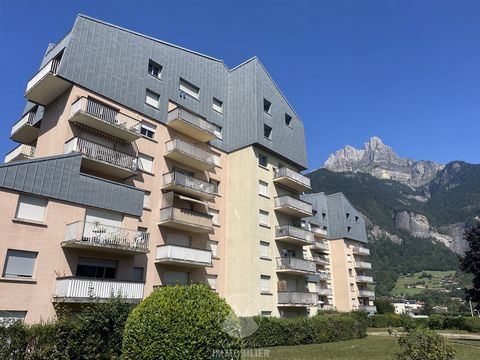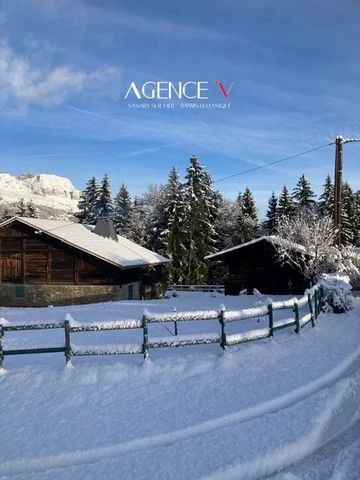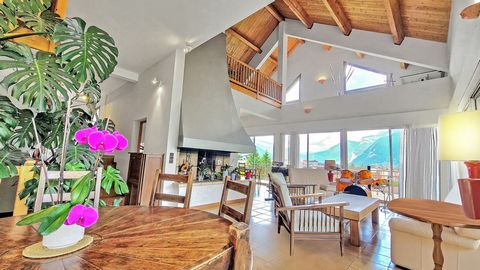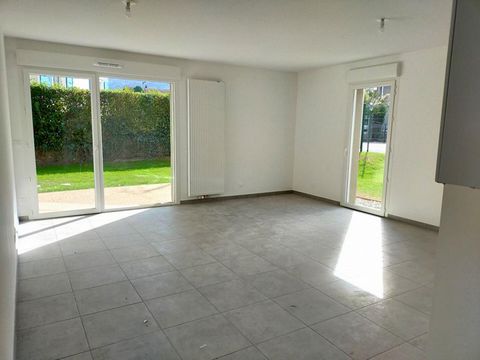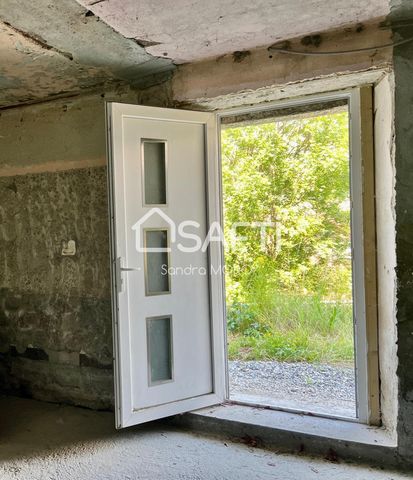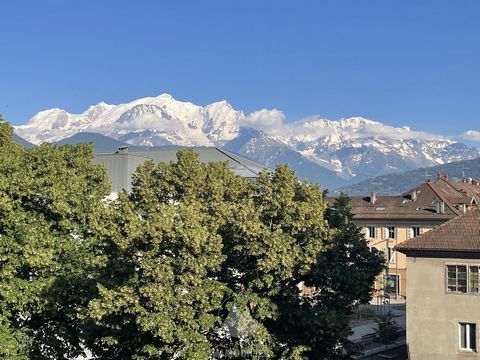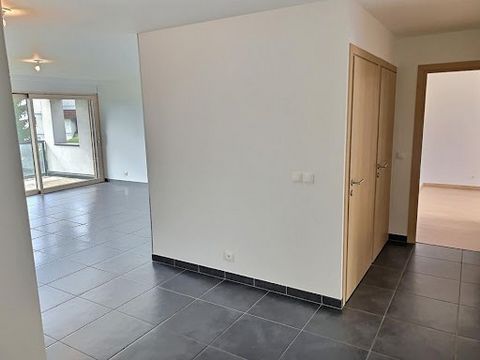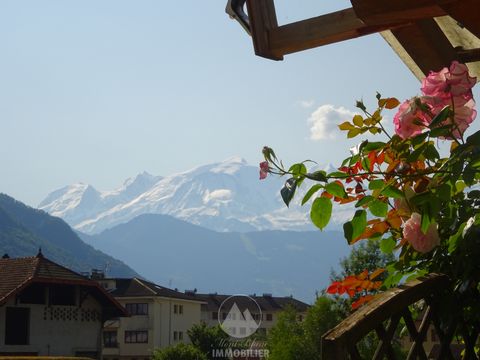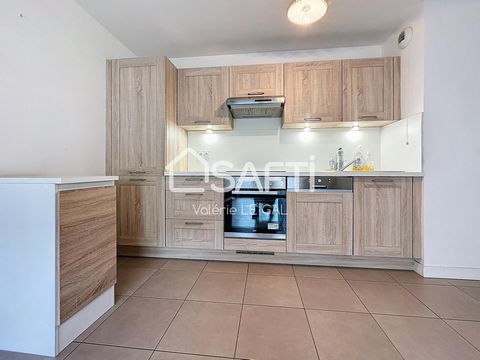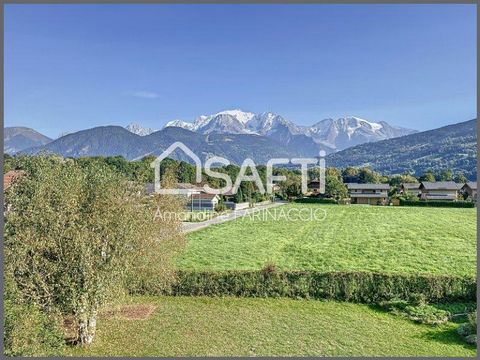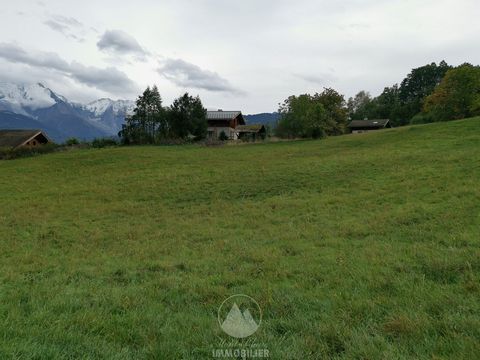In the town of Sallanches, near the winter sports resorts and the main roads, I present this exceptional villa of 380m2 including 340.39m2 of living space. The huge living room is a daily invitation to contemplation, thanks to its large windows overlooking a breathtaking view of the Aiguille de Varan. Composed of 4 bedrooms, 5 bathrooms, a large garage, a balneotherapy, a sauna and a total basement, this architect's house built 40 years ago on a plot of 1,291m2 also offers a covered terrace and a garden. -A ground floor/basement of 138m2 composed of 3 large cellars, a laundry room, a sauna, and several partitioned rooms and sanitary facilities, to be fitted out according to your needs. -A garden level of 134m2 including an entrance with cupboard, a living room-fireplace of 58.32m2 with a ceiling height of 9.50m, a separate kitchen, 2 large bedrooms with garden access, 2 toilets, 2 bathrooms. -A floor of 113.37m2 composed of a mezzanine, a balneotherapy room, and 2 en-suite bedrooms with bathroom and toilet. -A garage of 42.48m2 for 4 cars and an attic complete this property. Heating is done by a majestic fireplace, but also by the floor via an oil boiler in excellent condition. The roof was renovated 2 years ago. Discover the real estate film of this ad at the link below, or on my social networks: @maitrethomas.immobilier Contact me as soon as possible to have the opportunity to visit and position yourself as a priority. Call on the mobile number and not on the landline number. Within walking distance: Nursery, school, college, supermarket, bakery, florist, cheesemonger 11 minutes by car: Cordon ski area 8 minutes by car: Access to the white highway Information on the risks to which this property is exposed is available on the Géorisques website: ... SIRET: ... Information on the risks to which this property is exposed is available on the government's Georisks website. Features: - Garage - Parking - Terrace - Balcony
