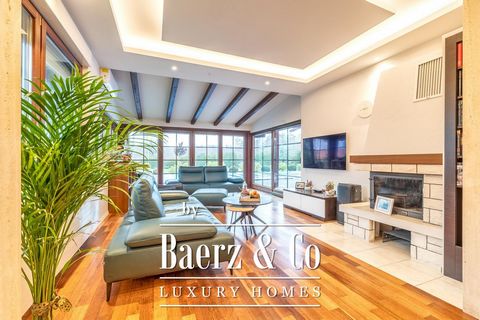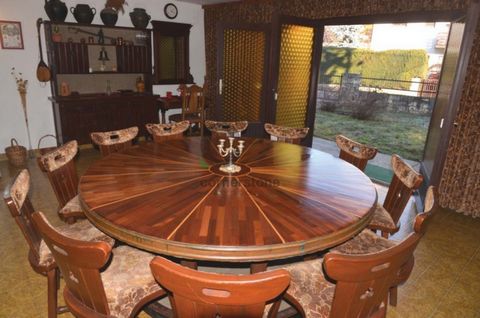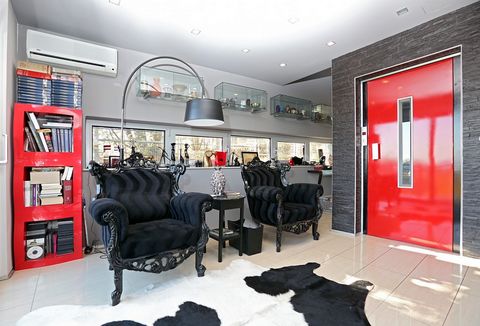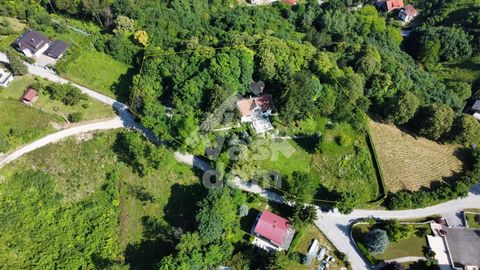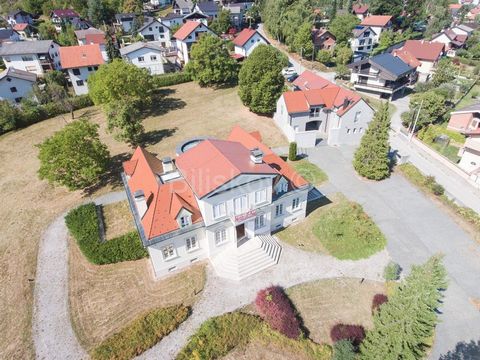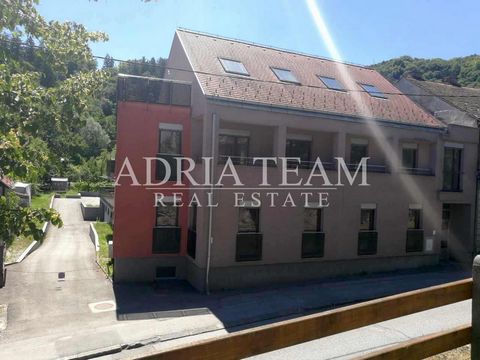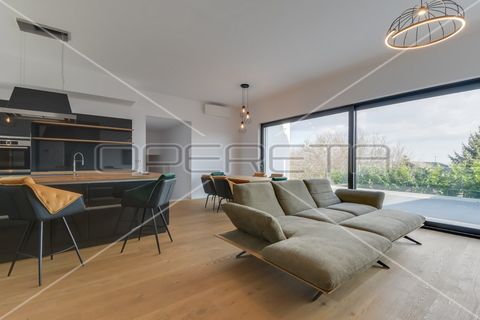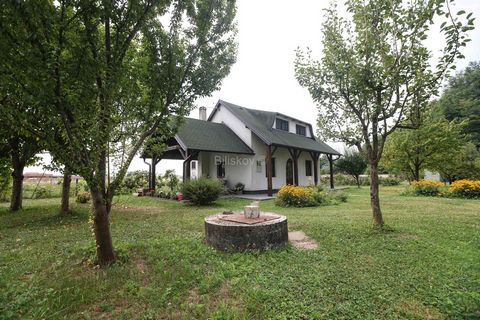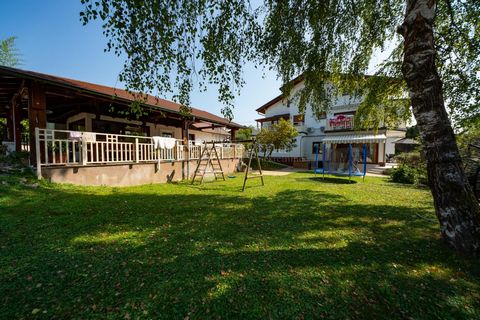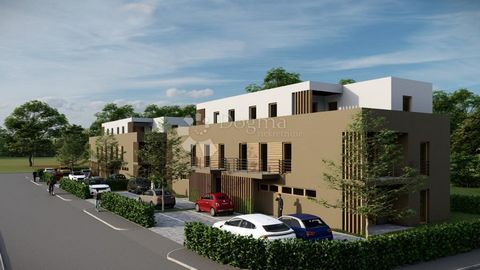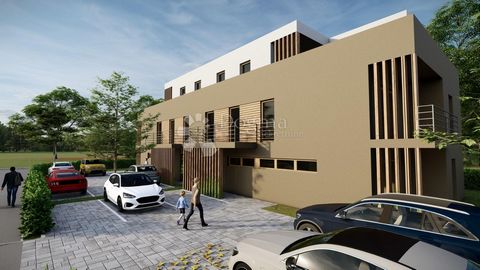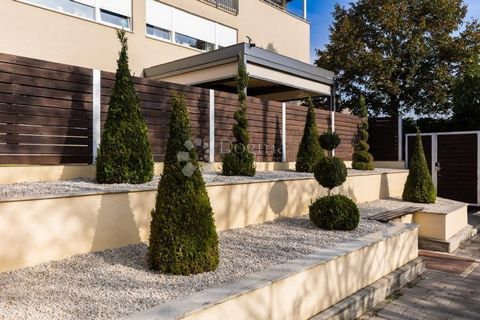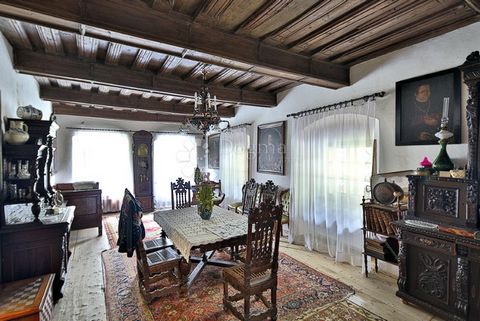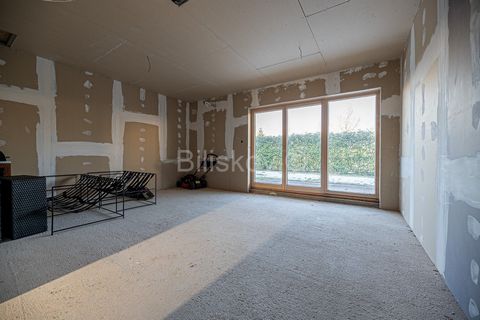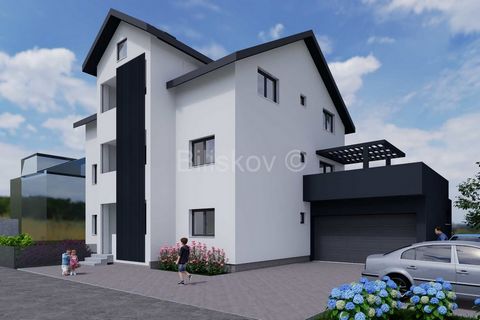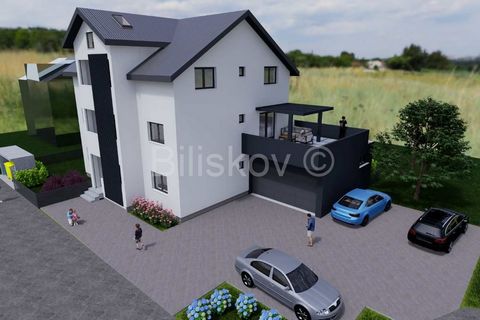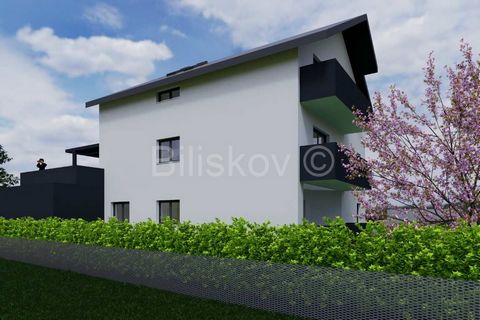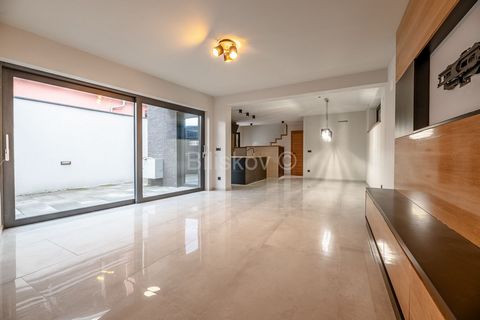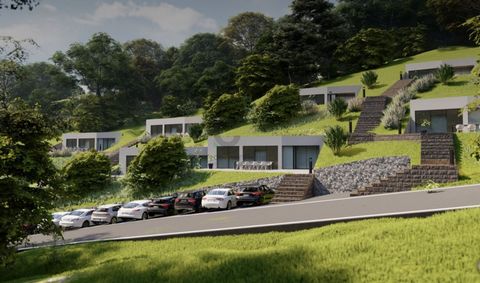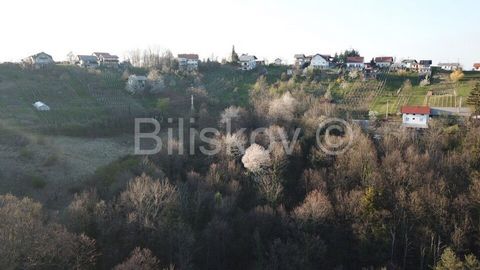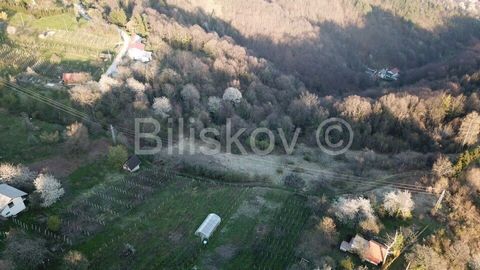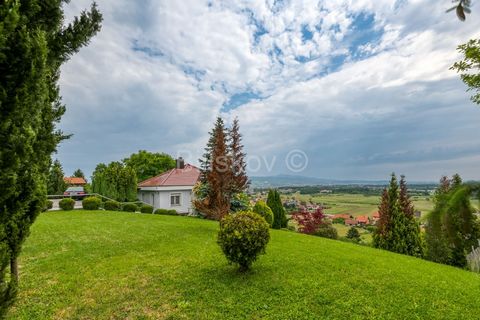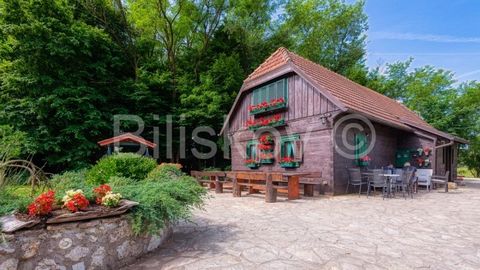Houses and apartments for sale : Samobor
26 Result(s)
Order by
Order by
ID CODE: 15 Josip Bakula Agent s licencom Mob: 098 510 234 Tel: ... E-mail: ... ... />Features: - Parking - Barbecue - Garage - Alarm - Terrace
1,076 sqft
lot 53,820 sqft
Samobor
ID CODE: ZG71839 Damir Štefanović Asistent u posredovanju Mob: 098/379-031 Tel: 01/211-0039 E-mail: ... ... />Features: - Terrace - Barbecue - Parking - SwimmingPool - Garage - Garden - Balcony
6,997 sqft
lot 3,767,369 sqft
Samobor
ID CODE: ZG70968 Boris Humski Agent s licencom Mob: 095/388-4220 Tel: 051/271-365 E-mail: ... ... />Features: - Balcony - Alarm - Terrace
992 sqft
floor 1
Samobor
ID CODE: ZG70966 Boris Humski Agent s licencom Mob: 095/388-4220 Tel: 051/271-365 E-mail: ... ... />Features: - Alarm - Garden - Terrace
924 sqft
Samobor
ID CODE: ZG70972 Boris Humski Agent s licencom Mob: 095/388-4220 Tel: 051/271-365 E-mail: ... ... />Features: - Alarm - Garden - Terrace
916 sqft
Samobor
ID CODE: VZ1523 Dora Kapčić Asistent u posredovanju Mob: 091/443-3533 Tel: 01/211-0039 E-mail: ... ... /> Sanja Ljubas Asistent u posredovanju Mob: 099/856-0887 Tel: 01/211-0039 E-mail: ... ... />Features: - Alarm - Balcony - Garden - Terrace - Barbecue - SwimmingPool
4,844 sqft
lot 3,229 sqft
Samobor
Create a property alert
Your search criteria:
