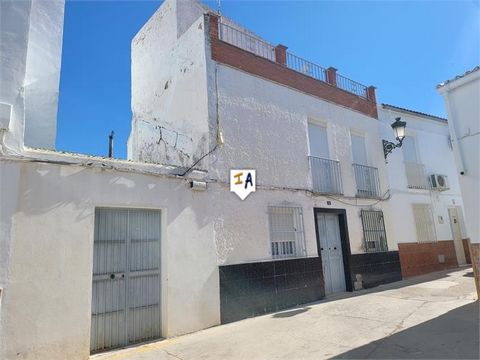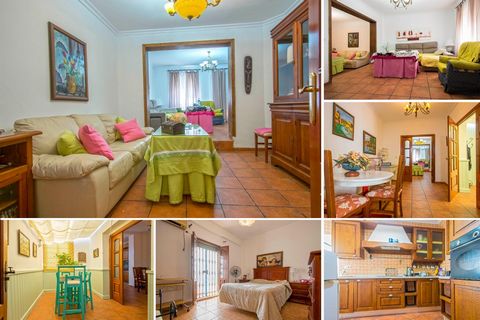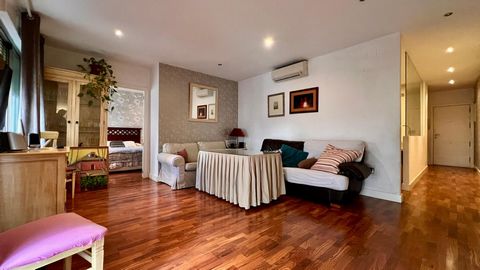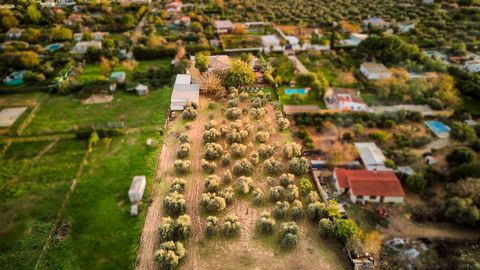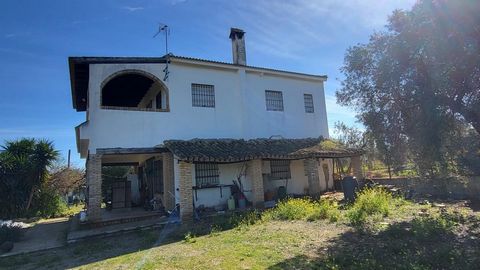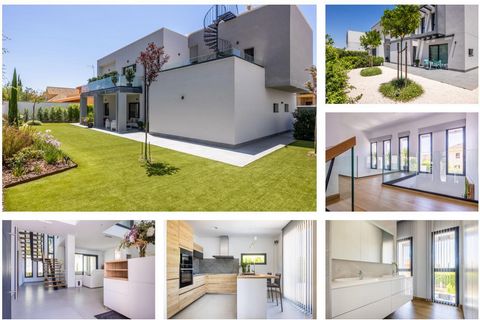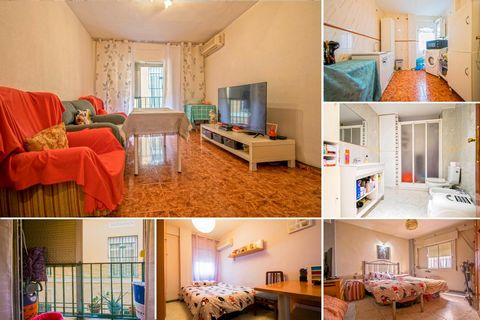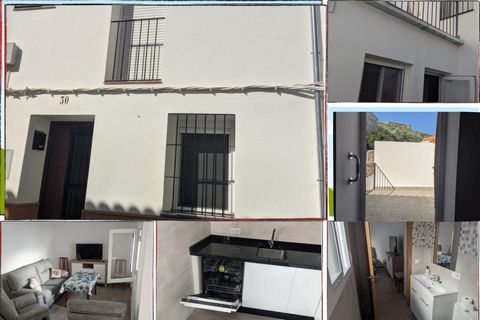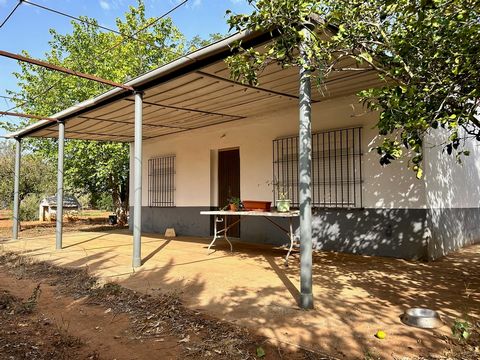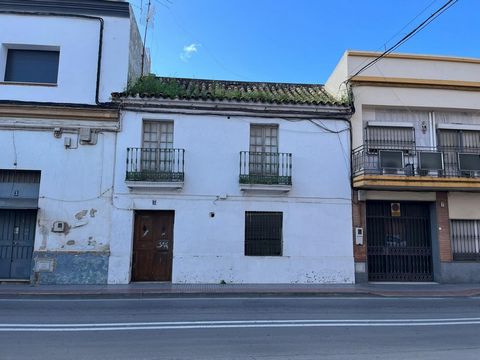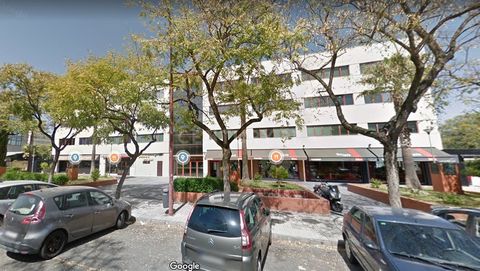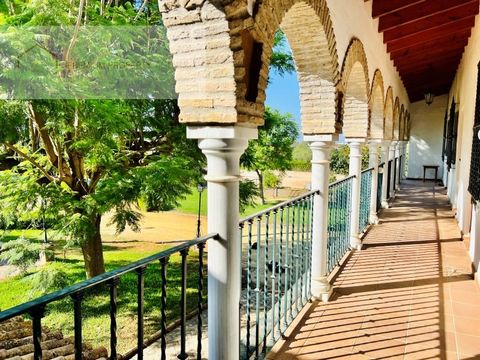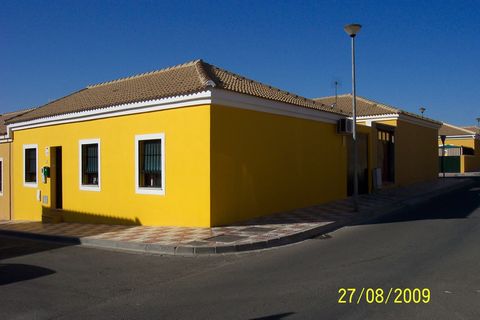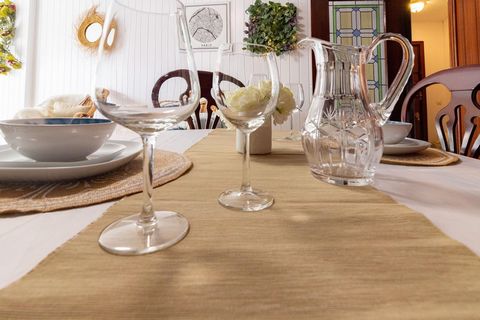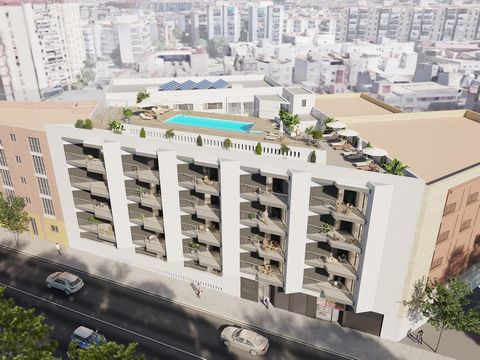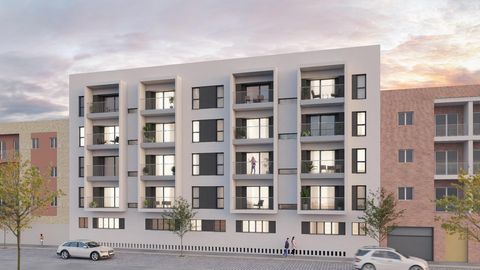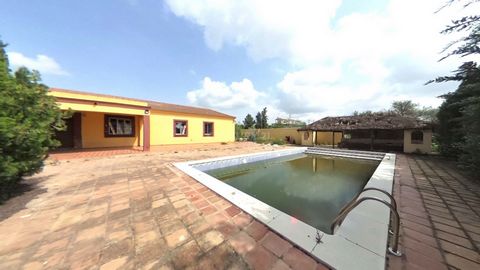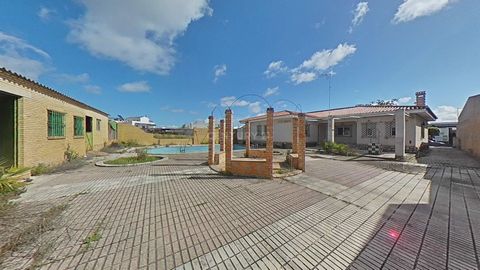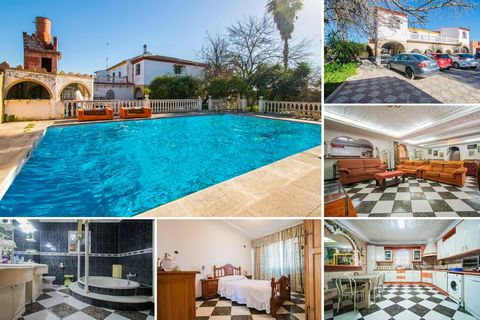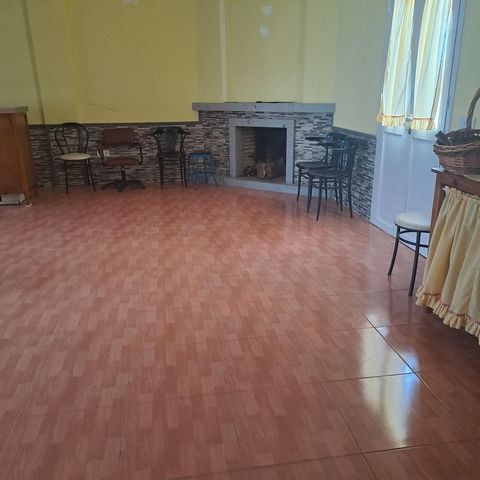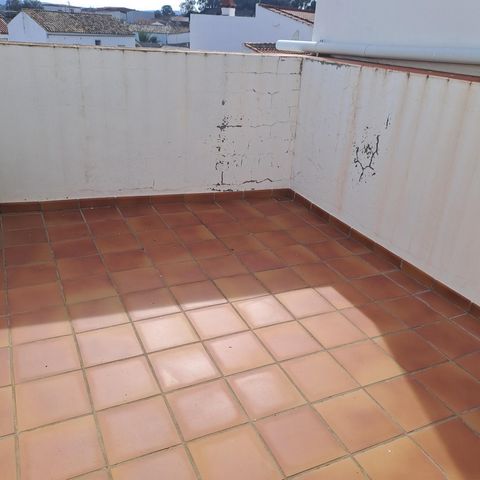MODERN, FUNCTIONAL, SUSTAINABLE. In the municipality of Valencina de la Concepción, in the first and elevated crown of the Aljarafe, a privileged place where primitive man already chose it as a place to live, just 12 minutes from the historic center of Seville, only 8 km away, on a plot of 631 m2 in the heart of the urban area, stands a house of modern architecture, with elegant pure lines, careful design with high qualities in its finishes, very bright and very energy-efficient, enjoying an energy rating letter A, in accordance with the environmental sensitivity of the new times. The building is surrounded by a beautiful garden with perfectly arranged plants, resulting in an elegant composition and design that can already be perceived from the very entrance of the street to the property. Its recent construction was completed in the first half of 2021. It has a constructed area of 283 m2 that are distributed over two floors with a high ceiling height, 3 meters, which gives the spaces great slenderness and, at the same time, comfort. Its orientation is east-west and its distribution is as follows: On its ground floor: - Entrance hall - Beautiful living room with double height ceiling and large entrances of natural light that gives it great light and comfort, in which you can have a living area and dining area. The exit to the back porch from the living room allows the continuity of the living area. - Elegant independent kitchen, separated from the living room by a sliding glass wall. - Room currently used as a gym, but could perfectly serve as a double bedroom as it has a useful area of 15 m2. - Bathroom with shower plate. - Garage with capacity for two vehicles, with a surface area of approximately 50 m2, which also makes it possible to use it as a storage area. The garage is equipped with pre-installation for electric vehicle charging. On its upper floor, where you can see an elegant gallery that distributes the spaces, there are: - Master bedroom with large wardrobe area, which allows it to be enjoyed as a dressing room - Spacious and stylish master bedroom bathroom - Two bedrooms, which due to their dimensions could well be doubles, also equipped with large wardrobes - Full bathroom of current design - Multipurpose space, currently used as a work or office area but which could well be used as a bedroom or other use - Room used as a laundry room The garden surrounds the entire residential building, extending into the rear façade area with a large free space that inspires and transmits tranquility and balance. Its energy efficiency, A, is due, among others, to: air conditioning system and hot water production by aerothermal energy; the high-quality aluminium metal carpentry with a 16-millimetre thermal break and thermo-acoustic safety glazing with low thermal emissivity treatment. It has installed an electrical energy production system using photovoltaic panels. The average monthly cost of electricity is €23. The municipality of Valencina offers a high quality of life, it has a population of about 8,000 hectares approx; its imminent connection with the SE 40 will motivate optimal communication with the airport, the AVE, hospitals, shopping centres, the "Isla Cartuja" technology park, Universities. In just 15 minutes we can find private schools of recognized prestige, large stores and private hospitals. We inform our buyer clients that the sale price does not include the following: Real estate agency fees, Taxes (I.T.P., I.V.A. or A.J.D., if applicable) or other expenses of the sale (Land Registry, Notary, Agency or possible Financing expenses). D.I.A. document available to the consumer according to Decree 218/2005 Junta de Andalucía. Features: - Alarm - Terrace - Air Conditioning
