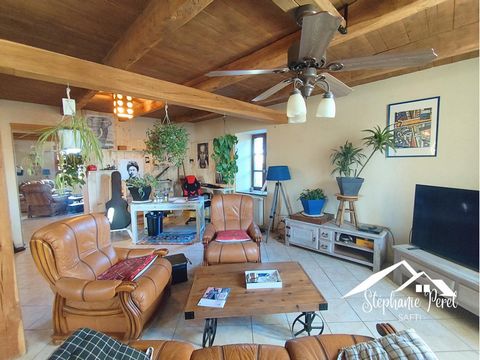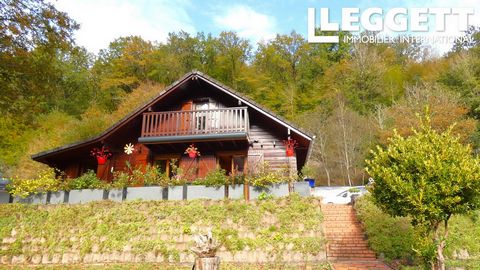Houses and apartments for sale : Soursac
4 Result(s)
Order by: Best match
Order by
A32747PRD19 - In a magnificent protected natural site a stone's throw from the Dordogne, large, spacious and bright chalet built in 1990. For lovers of remarkable sites. Information about risks to which this property is exposed is available on the Géorisques website : https:// ...
4 bd
1,249 sqft
lot 19,181 sqft
Soursac
Create a property alert
Your search criteria:



