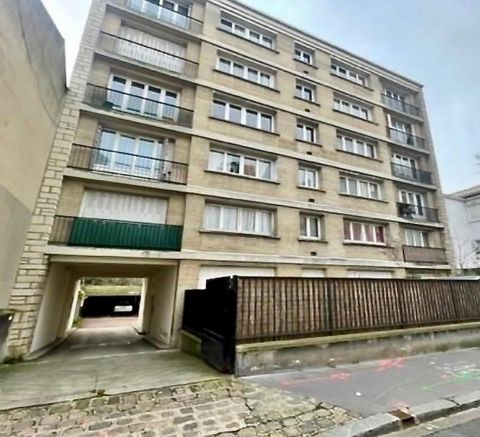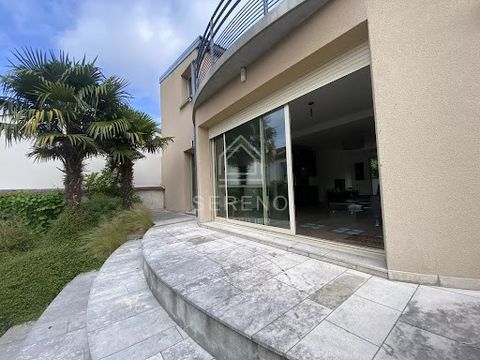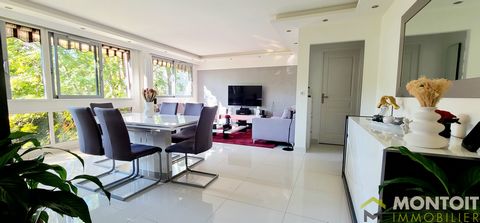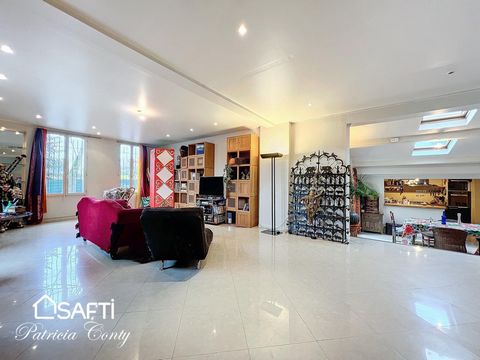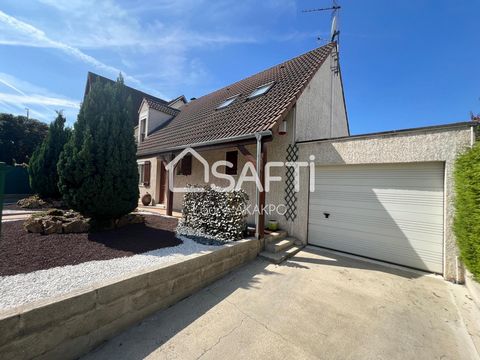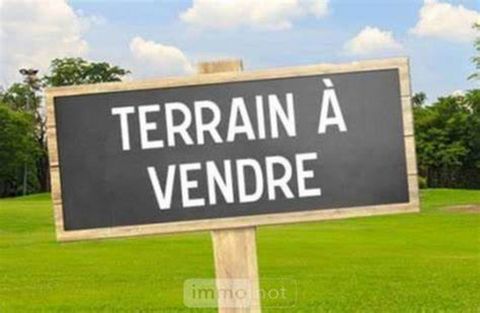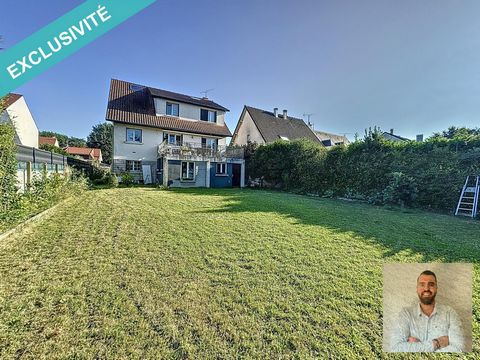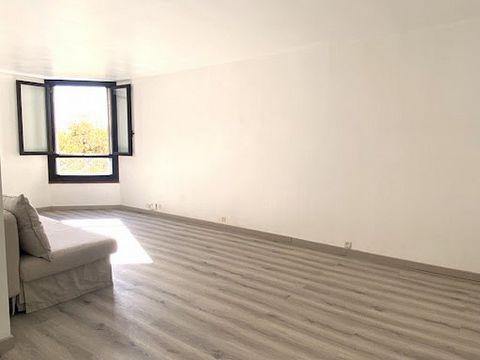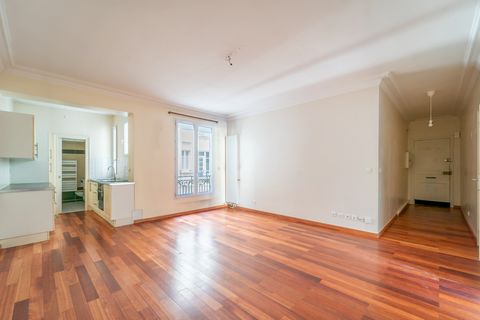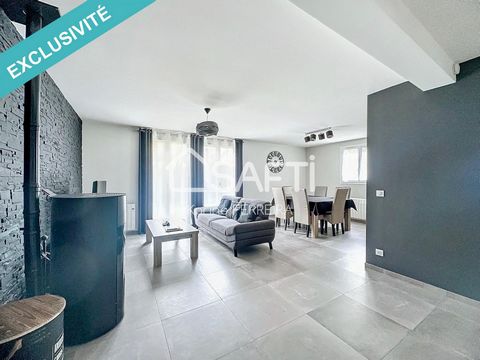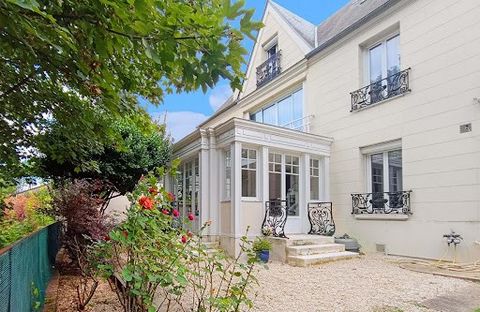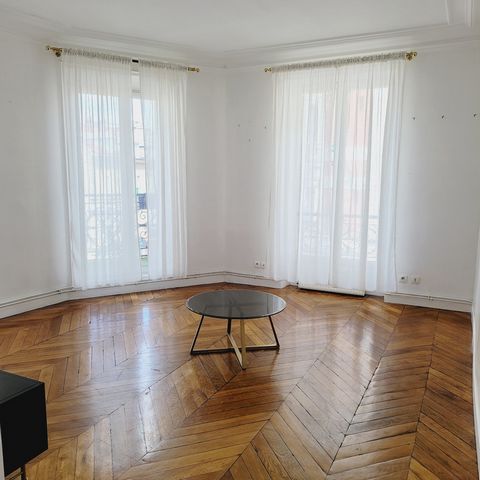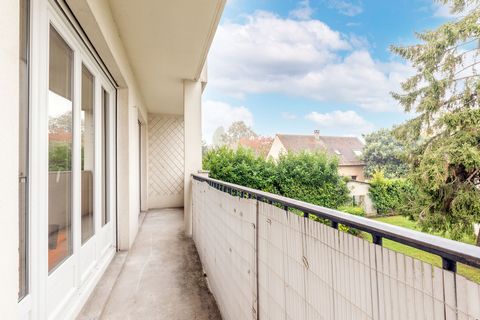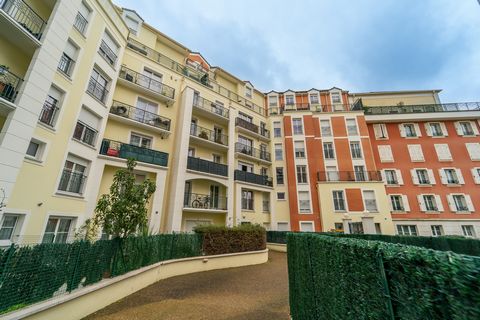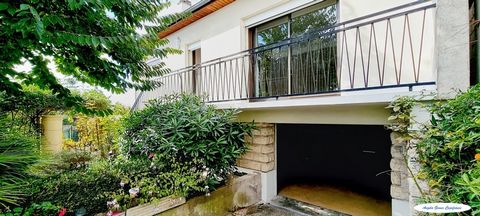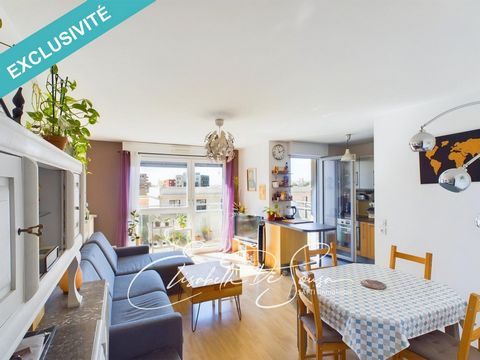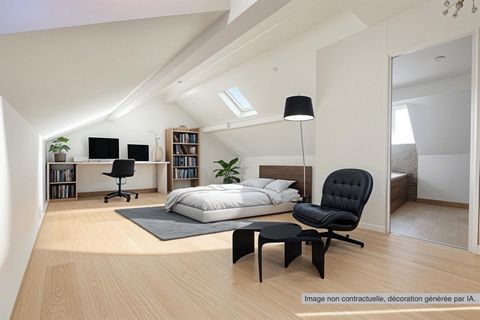Fontenay-sous-Bois (94120) / Village District. Sereno offers you a home designed by an architect built in 2005, consisting of 7 rooms (5 bedrooms) over 3 levels, with a living space of 300 m² on a plot of over 700 m², comprising: ON THE 1ST LEVEL (Raised): An entrance leading to a living room / dining room facing SOUTH with a fireplace and an open kitchen opening onto a terrace / garden, a master suite, an office, and a separate toilet. ON THE UPPER FLOOR: A landing leading to a 20 m² terrace, a master suite with a shower room and dressing room, two bedrooms, a bathroom with a bathtub and shower, and a separate toilet. IN THE LOWER LEVEL: accessible through its independent entrance, leading to a large family room, a bedroom with a shower room, a utility/laundry room, and a technical room. Ideal for a liberal profession. This house is equipped with advanced home automation, allowing you to remotely control air conditioning, shutters, lighting, and kitchen hood from your smartphone. Additionally, the automatic garden irrigation can also be controlled remotely. The house has two gardens, one on the street side with carports for parking, as well as a beautiful terrace facing south. The other side features a garden with a terrace and lawn, along with a garden shed. The garden has been completely redesigned by professional landscapers. No wasted space, quiet, and very bright. Guaranteed heartthrob. This description has been automatically translated from French.

