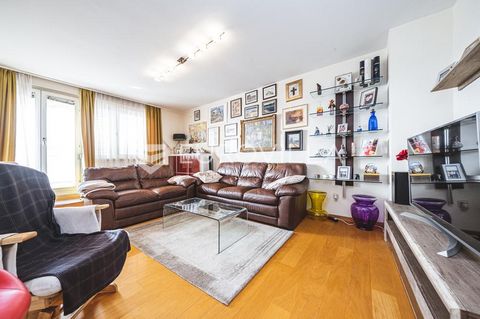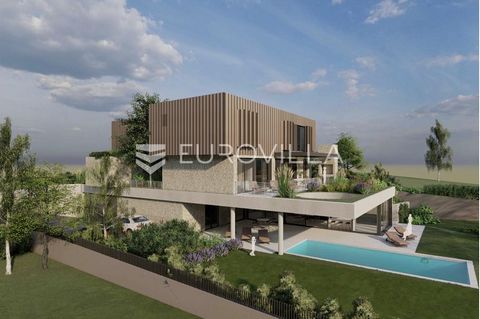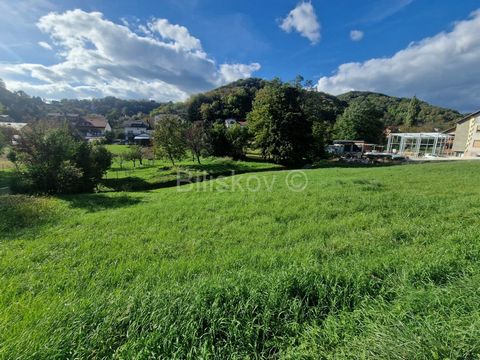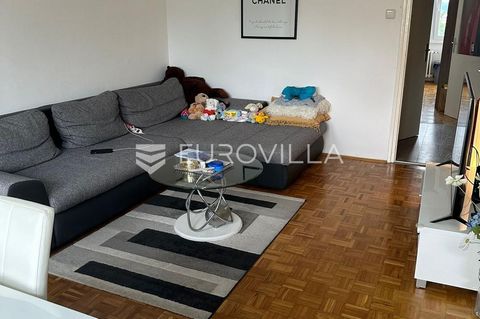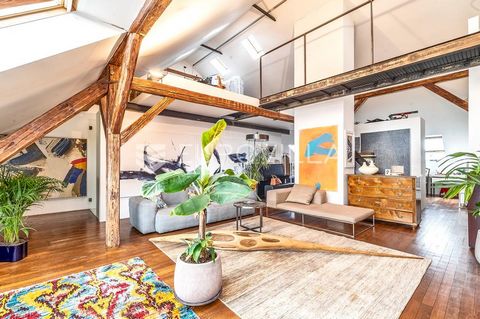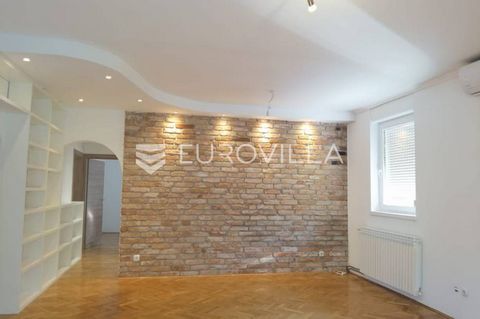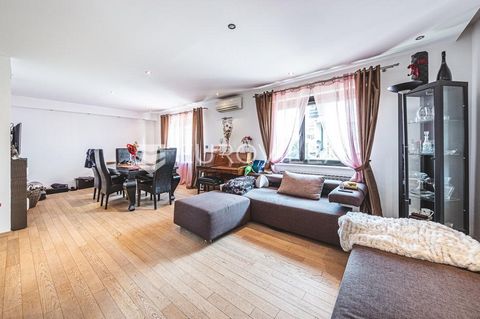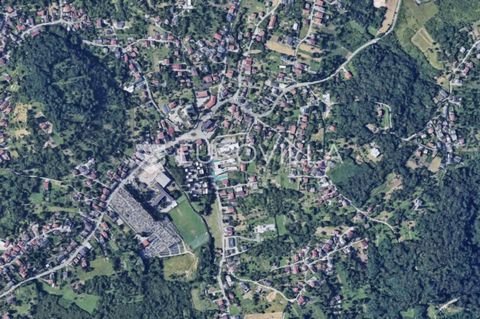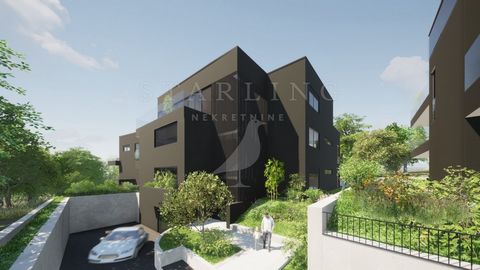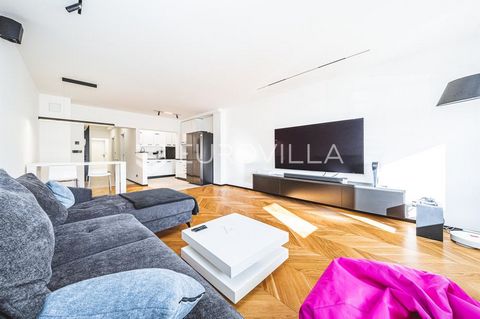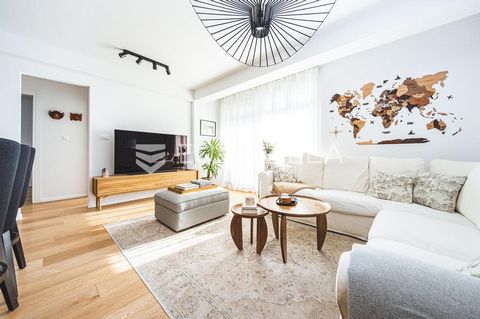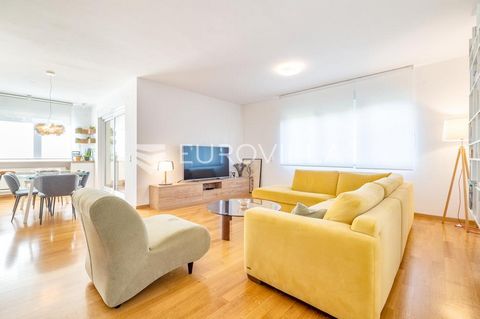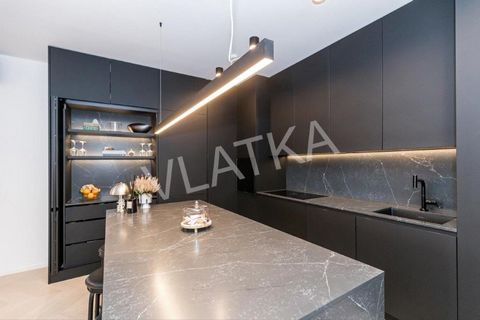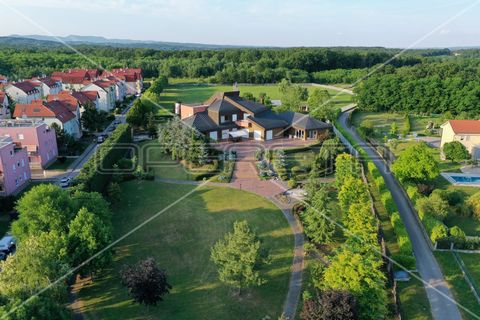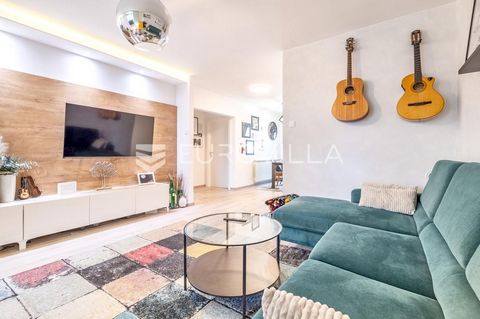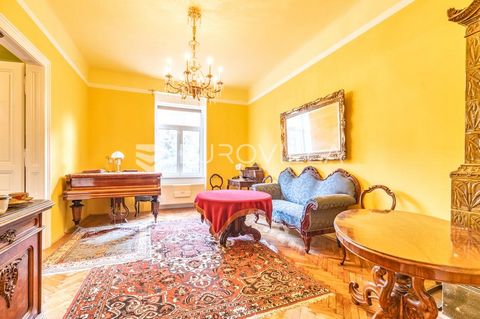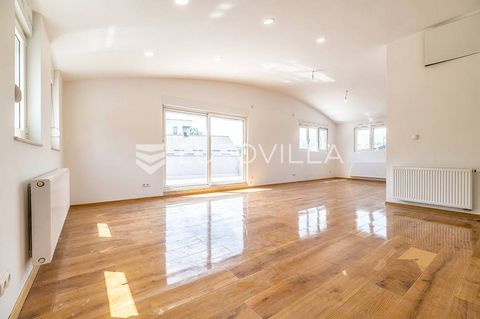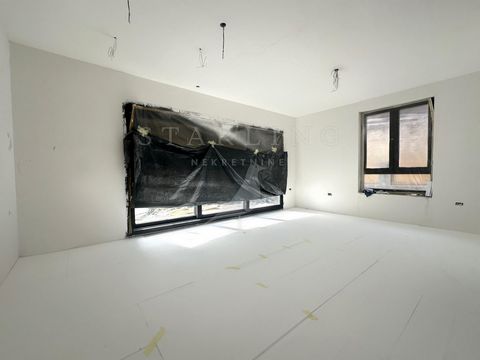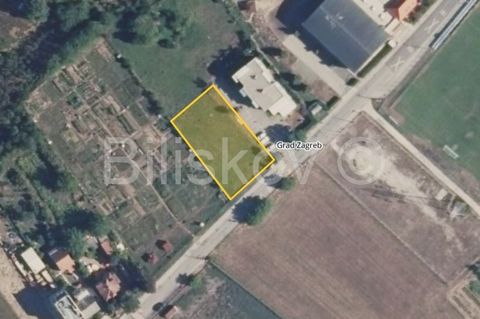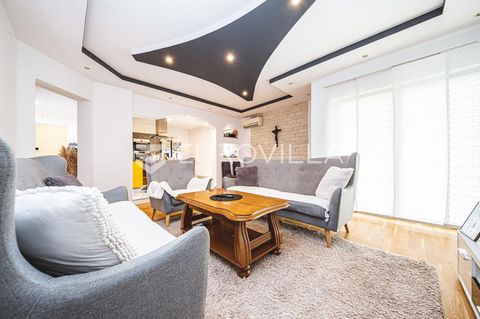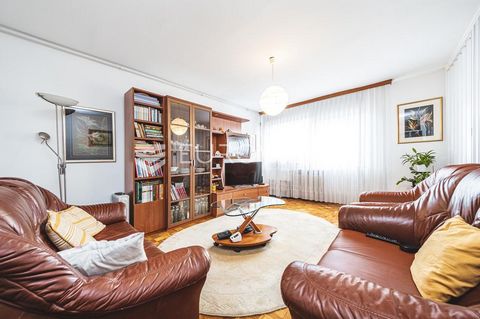Unique property in a green oasis on 2 Ha Unique property in a green oasis on 2.3 Ha This impressive property is located in a quiet corner of Zagreb's Sesvete and with over 1,400 m2 of living space on plots of more than 20,000 m2 makes it a unique property in this part of Croatia. A special story that has been carefully designed and engineered for 10 years, where modern and classic style and natural beauty are successfully combined with luxury, stunning content and emphasized intimacy. The villa stretches over four floors interconnected by an elevator, and each is designed to maximize the use of space and ensure excellent functionality. The land is fully construction, so there is potential for the construction of an additional 12 buildings. Through the large front door of the property, you come to the beginning of the courtyard with a covered parking lot, a garage for 3 cars and a staircase that leads to the main entrance door of the villa. There are 7 apartments in the villa, each specially stylishly furnished and decorated with its own bathroom, walk-in closet and balcony. In addition, there is an additional accommodation unit on the ground floor intended for the caretaker. In the main part of the living area, there is a spacious living room connected to a large dining room and study, which together exude a rich atmosphere of comfort and luxury. A superbly equipped kitchen with a pantry, a small dining area and a separate entrance (and a separate bathroom) is located next to the main dining room. The double special atmosphere of this villa is provided by the superb lounge and wellness zone. The lounge zone, i.e. Basement Luxury is a fully equipped and spacious room to enjoy. It includes a wine cellar, a built-in sound system, an equipped bar, top-quality tables for 22 people with a relaxation zone on sofas and a work desk for additional needs. The wellness area extends through several parts of the villa and includes a fitness room, a sauna with a bathroom, and a beautiful indoor pool enriched with special details. A dozen rooms ensure the technical functionality of this villa and a handful of storage space. From 2 cooling chambers, ventilation system, fan coil, engine room for the pool and fountain, water softening system, control center for video surveillance, telecommunications network and central sound system, fire alarm system, high-power aggregator, boiler room, laundry room and ironing room with machines. Due to its elevated location and a larger number of floors, the villa offers a panoramic view of the surrounding village and nature and a large part of Zagreb. The amazing green space that makes up this property is especially cared for and nurtured which is due to 2 gardeners and a complete irrigation system. Landscaped paths stretch throughout the property and allow you to enjoy this green oasis that hides a separate gazebo and several fountains on its surface, all connected to the main outdoor terrace. Access to this terrace is possible from several parts of the villa and the pool and through a wide staircase additionally decorated with plants and a cascading fountain. The location of the villa in the southern part of the property allows the entire northern part to be left for the design of additional content or investment opportunities because it is completely located in the construction zone. According to the analysis, it is possible to build 12 new buildings or facilities of other needs. Firmly, thoroughly and powerfully was the idea behind the construction of this monumental property that is ready for the new owner. **Explore this exclusive property through a virtual 360 tour: https://my.matterport.com/show/?m=8XJ6zHAuzEa Features: - Balcony - Parking - Garage - Terrace
