USD 1,595,793
USD 1,809,994
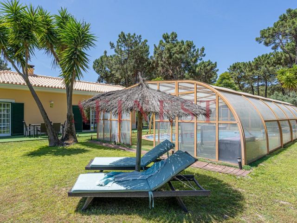
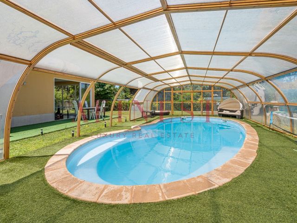
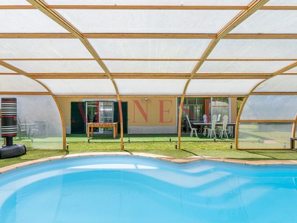
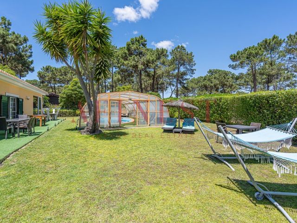
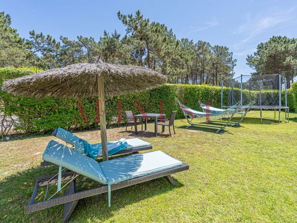
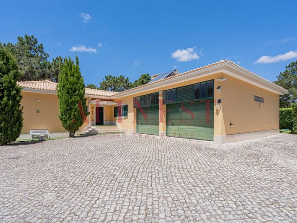
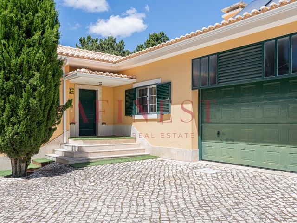
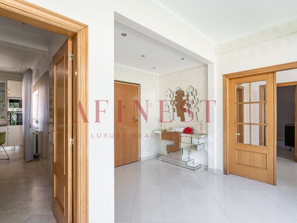
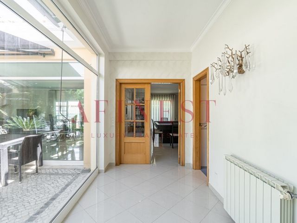
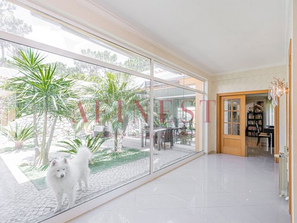
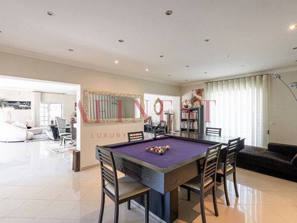
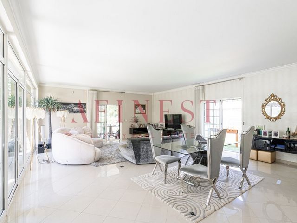
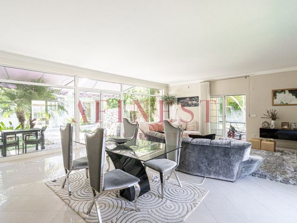
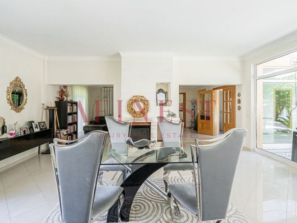
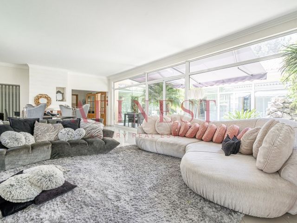
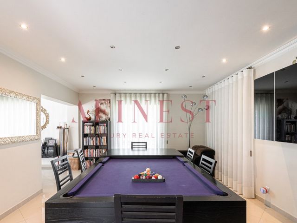
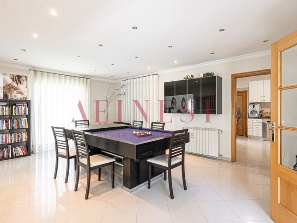
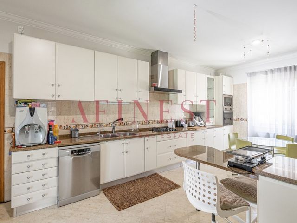
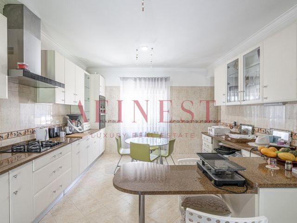
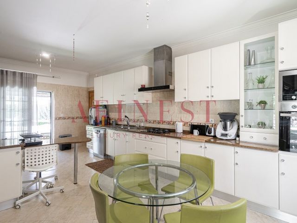
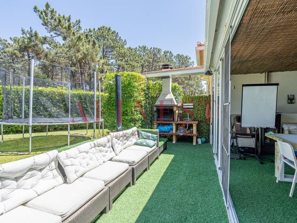
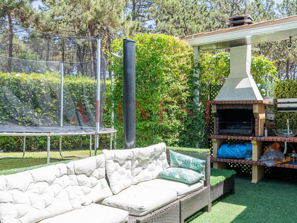
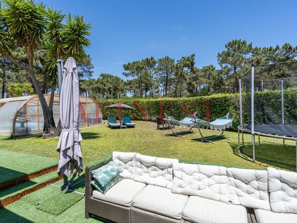
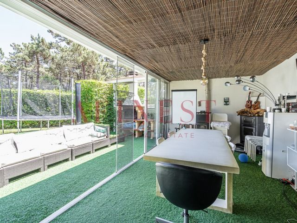
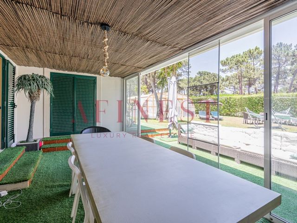
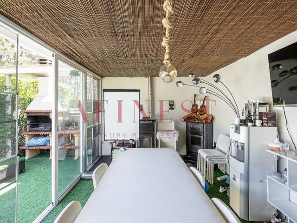
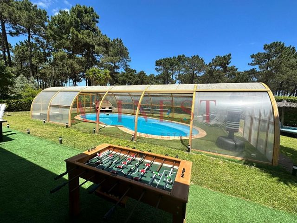
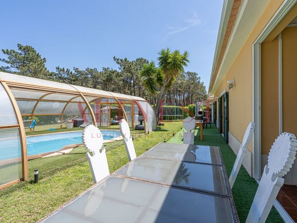
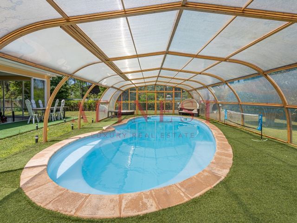
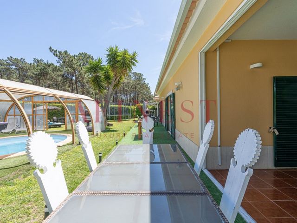
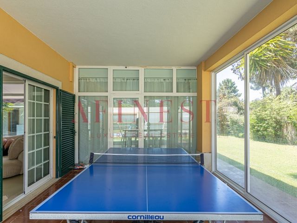
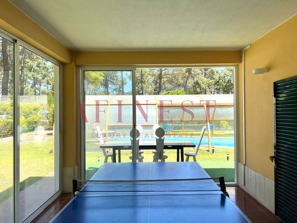
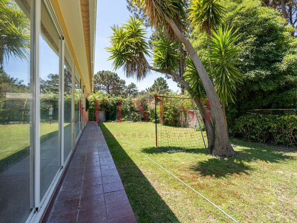
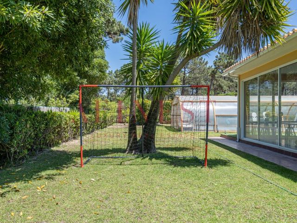
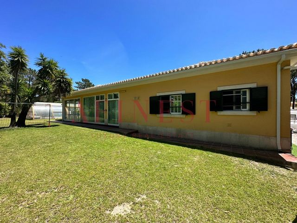
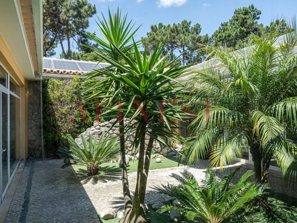
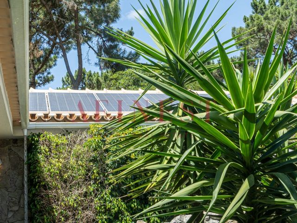
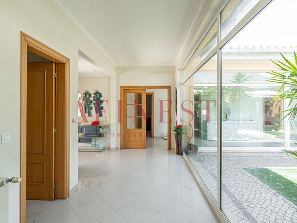
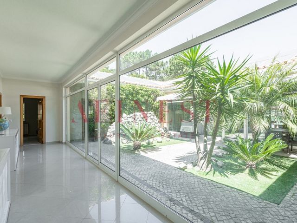
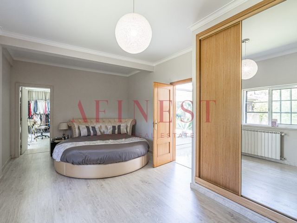
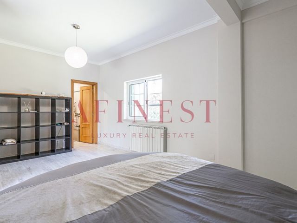
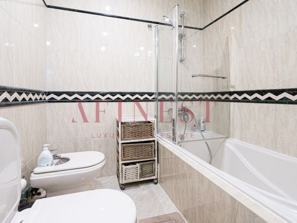
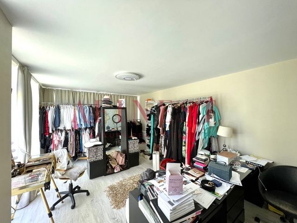
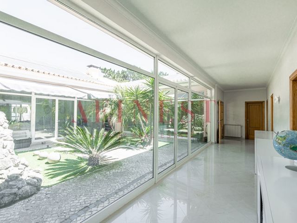
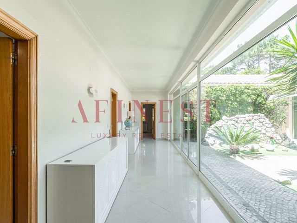
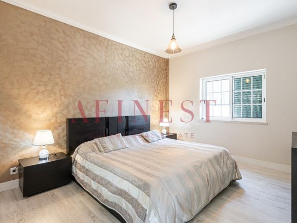
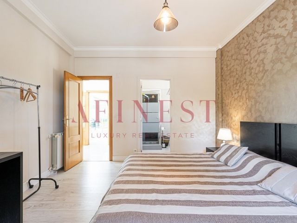
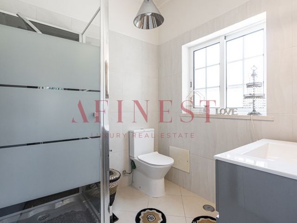
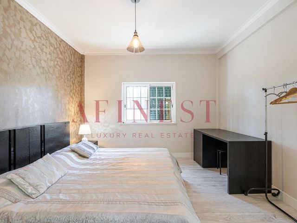
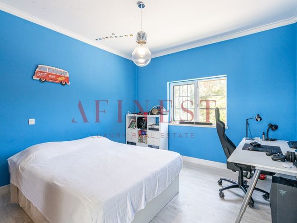
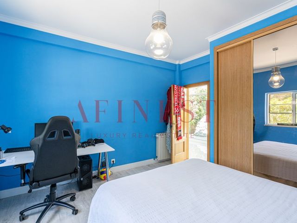
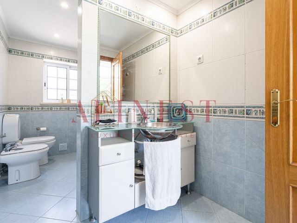
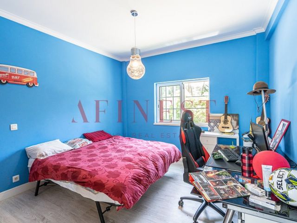
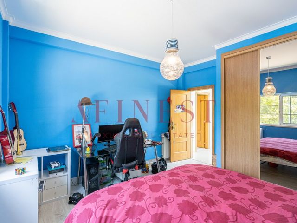
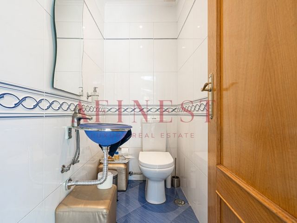
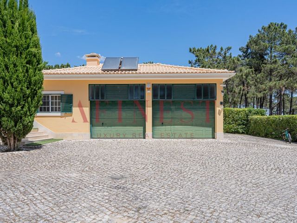
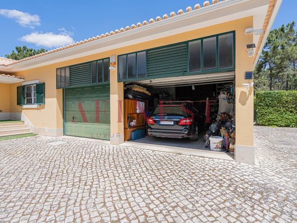
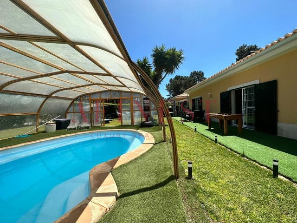
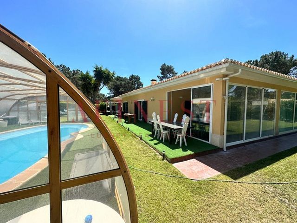
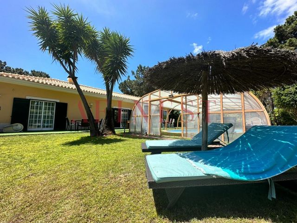
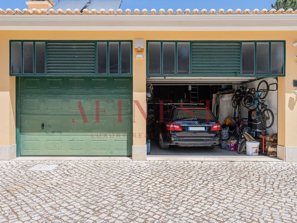
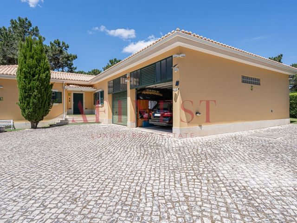
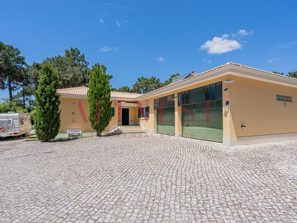
MAKE THIS VILLA YOUR HOMEThe areas of this villa are distributed as follows:
Entrance hall 25m2
Kitchen 41m2 with access to a terrace 24m2
Living room 54m2
Dining room 25m2
Ping pong room 16m2
Suite 1: 15m2
Bathroom suite 4.29m2
Kids bathroom: 3.7m2 with bathtub
Hallway rooms : 23m2
Bedroom 2: 15m2 3 wardrobe doors
Bedroom 3: 15m2 3 wardrobe doors
Suite 22m2
Bathroom suite 7m2
Closet 21m2 that can be transformed into a bedroom
Terrace 60m2 with lots of natural light
Pallet fireplace that heats radiators all over the house
Solar energy 14 solar panels that ensures all the energy of the house
Wood oven
Rooftop heated pool
Garage for 2 cars with laundry area
It also has a football capo where you can enjoy good times with family or friends
L.U 933/02
Energy certification B-
For more information or to schedule a visit contact us
Energy Rating: B-
#ref:L0205/23 View more View less AUF DER SUCHE NACH EINER EINSTÖCKIGEN VILLA MIT 4 SCHLAFZIMMERN IN HERDADE DA AROEIRA MIT POOL UND LICHTDURCHFLUTET?
MACHEN SIE DIESE VILLA ZU IHREM ZUHAUSEDie Flächen dieser Villa verteilen sich wie folgt:
Eingangshalle 25m2
Küche 41m2 mit Zugang zu einer Terrasse 24m2
Wohnzimmer 54m2
Esszimmer 25m2
Tischtennisraum 16m2
Suite 1: 15m2
Badezimmer 4.29m2
Kinderbad: 3,7m2 mit Badewanne
Flur Zimmer : 23m2
Schlafzimmer 2: 15m2 3 Schranktüren
Schlafzimmer 3: 15m2 3 Schranktüren
Suite 22m2
Badezimmer Suite 7m2
Kleiderschrank 21m2, der in ein Schlafzimmer umgewandelt werden kann
Terrasse 60m2 mit viel Tageslicht
Palettenkamin, der Heizkörper im ganzen Haus beheizt
Solarenergie 14 Sonnenkollektoren, die die gesamte Energie des Hauses sicherstellen
Holzofen
Beheizter Pool auf dem Dach
Garage für 2 Autos mit Waschküche
Es gibt auch einen Fußballkapodaster, wo Sie eine gute Zeit mit Familie oder Freunden verbringen können
L.U 933/02
Energieausweis B-
Für weitere Informationen oder um einen Besichtigungstermin zu vereinbaren, kontaktieren Sie uns
Energiekategorie: B-
#ref:L0205/23 ¿BUSCA UNA VILLA DE 4 DORMITORIOS DE UNA SOLA PLANTA EN HERDADE DA AROEIRA CON PISCINA Y LLENA DE LUZ?
HAZ DE ESTA VILLA TU HOGARLas áreas de esta villa se distribuyen de la siguiente manera:
Hall de entrada 25m2
Cocina 41m2 con salida a una terraza 24m2
Salón 54m2
Comedor 25m2
Sala de ping pong 16m2
Suite 1: 15m2
Baño suite 4.29m2
Baño infantil: 3,7m2 con bañera
Habitaciones de pasillo : 23m2
Dormitorio 2: 15m2 3 puertas de armario
Dormitorio 3: 15m2 3 puertas de armario
Suite 22m2
Baño suite 7m2
Armario 21m2 que se puede transformar en un dormitorio
Terraza 60m2 con mucha luz natural
Chimenea de palets que calienta los radiadores de toda la casa
Energía solar 14 paneles solares que aseguran toda la energía de la casa
Horno de leña
Piscina climatizada en la azotea
Garaje para 2 coches con zona de lavandería
También cuenta con un capo de fútbol donde disfrutar de buenos momentos en familia o con amigos
L.U 933/02
Certificación energética B-
Para más información o para programar una visita contacte con nosotros
Categoría Energética: B-
#ref:L0205/23 VOUS CHERCHEZ UNE VILLA DE PLAIN-PIED DE 4 CHAMBRES À HERDADE DA AROEIRA AVEC PISCINE ET PLEINE DE LUMIÈRE?
FAITES DE CETTE VILLA VOTRE MAISONLes zones de cette villa sont réparties comme suit:
Hall d'entrée 25m2
Cuisine 41m2 avec accès à une terrasse 24m2
Séjour 54m2
Salle à manger 25m2
Salle de ping-pong 16m2
Suite 1: 15m2
Salle de bain suite 4.29m2
Salle de bain pour enfants: 3.7m2 avec baignoire
Chambres couloir : 23m2
Chambre 2: 15m2 3 portes d'armoire
Chambre 3: 15m2 3 portes d'armoire
Suite 22m2
Salle de bain suite 7m2
Placard 21m2 pouvant être transformé en chambre
Terrasse 60m2 avec beaucoup de lumière naturelle
Cheminée à palettes qui chauffe les radiateurs dans toute la maison
Energie solaire 14 panneaux solaires qui assurent toute l'énergie de la maison
Four à bois
Piscine chauffée sur le toit
Garage pour 2 voitures avec coin buanderie
Il dispose également d'un capo de football où vous pourrez passer de bons moments en famille ou entre amis
L.U 933/02
Certification énergétique B-
Pour plus d'informations ou pour planifier une visite, contactez-nous
Performance Énergétique: B-
#ref:L0205/23 LOOKING FOR A 4 BEDROOM SINGLE-STOREY VILLA IN HERDADE DA AROEIRA WITH POOL AND FULL OF LIGHT?
MAKE THIS VILLA YOUR HOMEThe areas of this villa are distributed as follows:
Entrance hall 25m2
Kitchen 41m2 with access to a terrace 24m2
Living room 54m2
Dining room 25m2
Ping pong room 16m2
Suite 1: 15m2
Bathroom suite 4.29m2
Kids bathroom: 3.7m2 with bathtub
Hallway rooms : 23m2
Bedroom 2: 15m2 3 wardrobe doors
Bedroom 3: 15m2 3 wardrobe doors
Suite 22m2
Bathroom suite 7m2
Closet 21m2 that can be transformed into a bedroom
Terrace 60m2 with lots of natural light
Pallet fireplace that heats radiators all over the house
Solar energy 14 solar panels that ensures all the energy of the house
Wood oven
Rooftop heated pool
Garage for 2 cars with laundry area
It also has a football capo where you can enjoy good times with family or friends
L.U 933/02
Energy certification B-
For more information or to schedule a visit contact us
Energy Rating: B-
#ref:L0205/23 AUF DER SUCHE NACH EINER EINSTÖCKIGEN VILLA MIT 4 SCHLAFZIMMERN IN HERDADE DA AROEIRA MIT POOL UND LICHTDURCHFLUTET?
MACHEN SIE DIESE VILLA ZU IHREM ZUHAUSEDie Flächen dieser Villa verteilen sich wie folgt:
Eingangshalle 25m2
Küche 41m2 mit Zugang zu einer Terrasse 24m2
Wohnzimmer 54m2
Esszimmer 25m2
Tischtennisraum 16m2
Suite 1: 15m2
Badezimmer 4.29m2
Kinderbad: 3,7m2 mit Badewanne
Flur Zimmer : 23m2
Schlafzimmer 2: 15m2 3 Schranktüren
Schlafzimmer 3: 15m2 3 Schranktüren
Suite 22m2
Badezimmer Suite 7m2
Kleiderschrank 21m2, der in ein Schlafzimmer umgewandelt werden kann
Terrasse 60m2 mit viel Tageslicht
Palettenkamin, der Heizkörper im ganzen Haus beheizt
Solarenergie 14 Sonnenkollektoren, die die gesamte Energie des Hauses sicherstellen
Holzofen
Beheizter Pool auf dem Dach
Garage für 2 Autos mit Waschküche
Es gibt auch einen Fußballkapodaster, wo Sie eine gute Zeit mit Familie oder Freunden verbringen können
L.U 933/02
Energieausweis B-
Für weitere Informationen oder um einen Besichtigungstermin zu vereinbaren, kontaktieren Sie uns
Energie Categorie: B-
#ref:L0205/23 PROCURA UMA MORADIA TÉRREA T4 NA HERDADE DA AROEIRA COM PISCINA E CHEIA DE LUZ?
FAÇA DESTA MORADIA A SUA CASAAs áreas desta moradia estão distribuídas da seguinte maneira:
Hall entrada 25m2
Cozinha 41m2 com acesso a um terraço 24m2
Sala estar 54m2
Sala jantar 25m2
Sala ping pong 16m2
Suite 1: 15m2
Casa banho suite 4.29m2
Casa banho miúdos : 3.7m2 com banheira
Corredor quartos : 23m2
Quarto 2: 15m2 3 portas roupeiro
Quarto 3: 15m2 3 portas roupeiro
Suite 22m2
Casa banho suite 7m2
Closet 21m2 que pode ser transformado em quarto
Terraço 60m2 com muita luz natural
Lareira a pallets que aquece radiadores todos da casa
Energia solar 14 painéis solares que garante energia toda da casa
Forno a lenha
Piscina aquecida pela cobertura
Garagem para 2 carros com zona de lavandaria
Tem ainda um capo de futebol onde poderá desfrutar de bons momentos em família ou com amigos
L.U 933/02
Certificação energética B-
Para mais informações ou marcação de visita contacte-nos
Categoria Energética: B-
#ref:L0205/23 4 -- ?
:
252
412 242
542
252
- 162
1: 152
4.292
: 3,7 2
: 232
2: 152 3
3: 152 3
222
72
- 212,
602
,
14 ,
2
,
. 933/02
B-
: B-
#ref:L0205/23 LOOKING FOR A 4 BEDROOM SINGLE-STOREY VILLA IN HERDADE DA AROEIRA WITH POOL AND FULL OF LIGHT?
MAKE THIS VILLA YOUR HOMEThe areas of this villa are distributed as follows:
Entrance hall 25m2
Kitchen 41m2 with access to a terrace 24m2
Living room 54m2
Dining room 25m2
Ping pong room 16m2
Suite 1: 15m2
Bathroom suite 4.29m2
Kids bathroom: 3.7m2 with bathtub
Hallway rooms : 23m2
Bedroom 2: 15m2 3 wardrobe doors
Bedroom 3: 15m2 3 wardrobe doors
Suite 22m2
Bathroom suite 7m2
Closet 21m2 that can be transformed into a bedroom
Terrace 60m2 with lots of natural light
Pallet fireplace that heats radiators all over the house
Solar energy 14 solar panels that ensures all the energy of the house
Wood oven
Rooftop heated pool
Garage for 2 cars with laundry area
It also has a football capo where you can enjoy good times with family or friends
L.U 933/02
Energy certification B-
For more information or to schedule a visit contact us
Energy Rating: B-
#ref:L0205/23