USD 588,698
10 bd
3,703 sqft
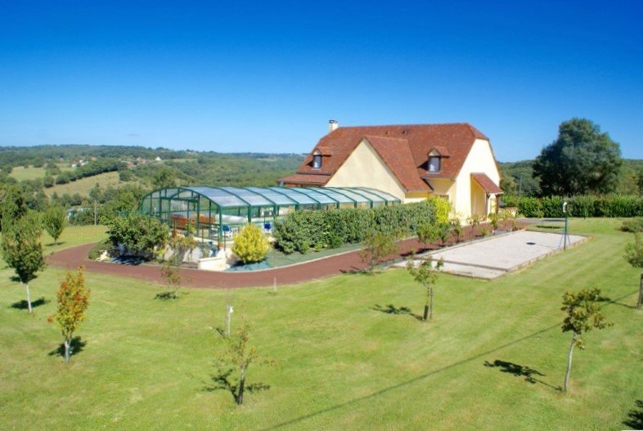
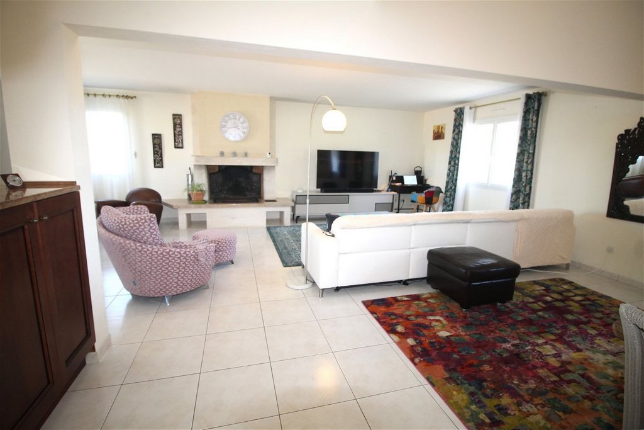

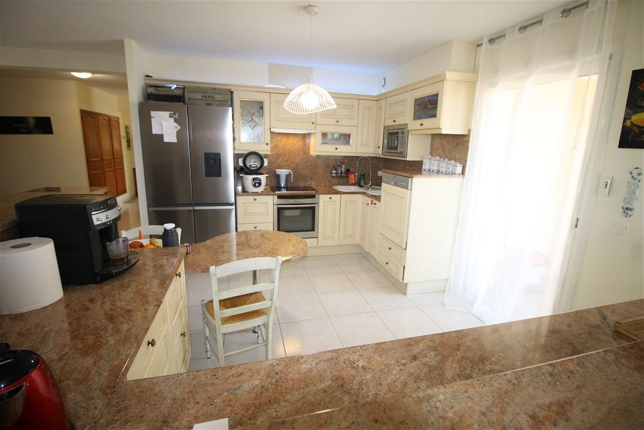
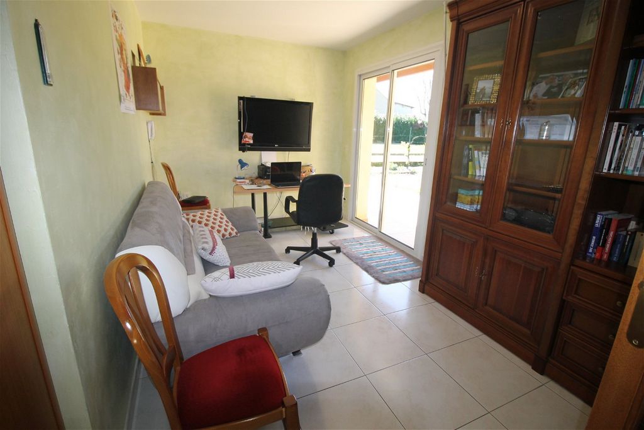
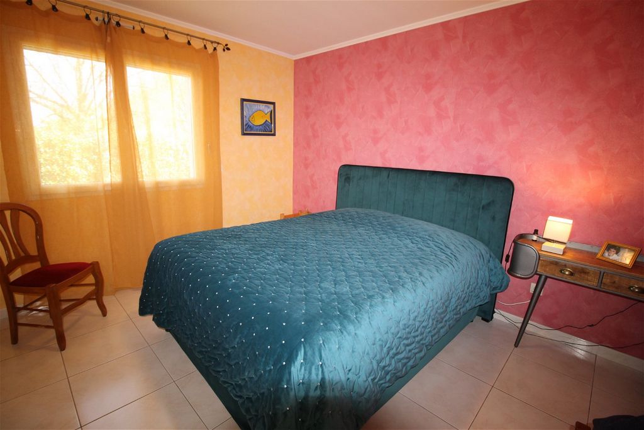
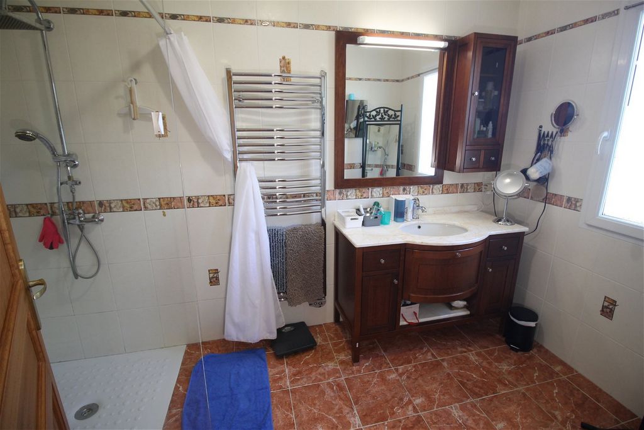
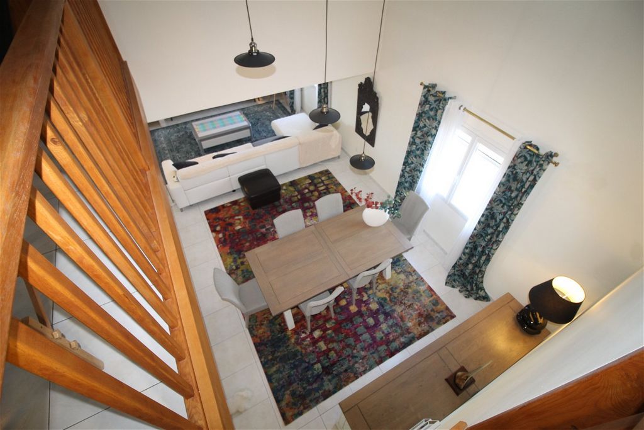
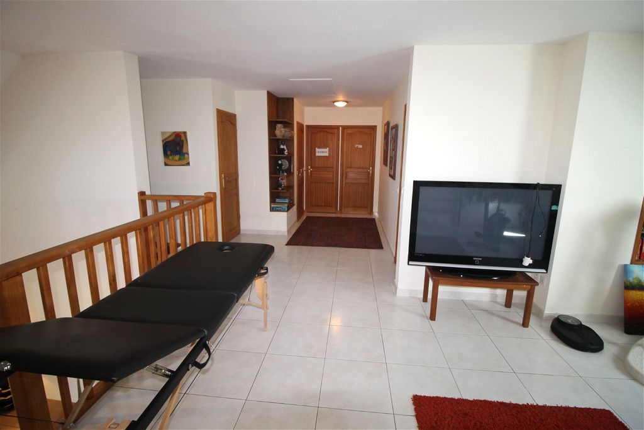

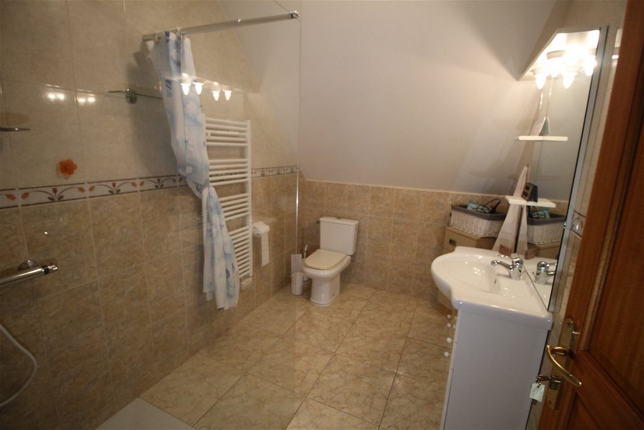
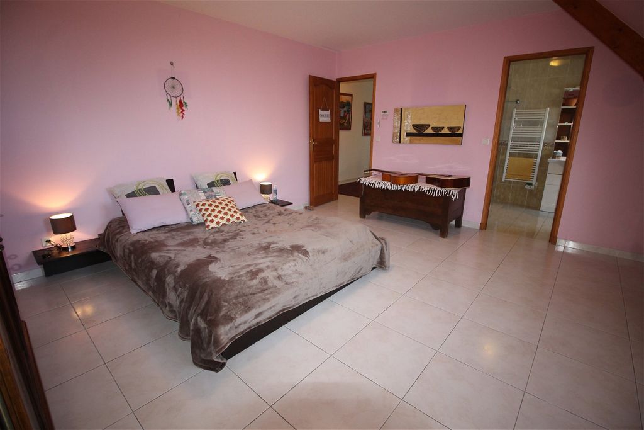
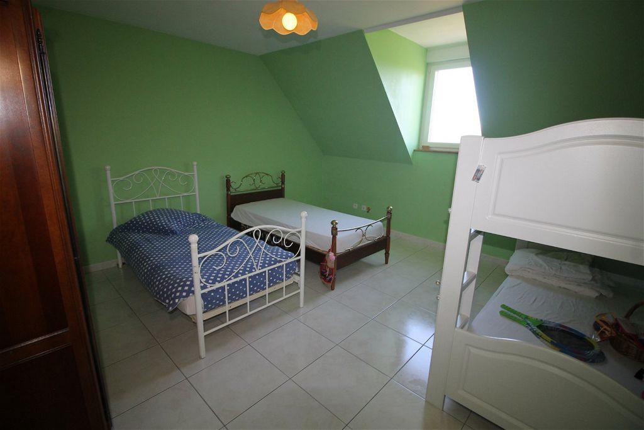


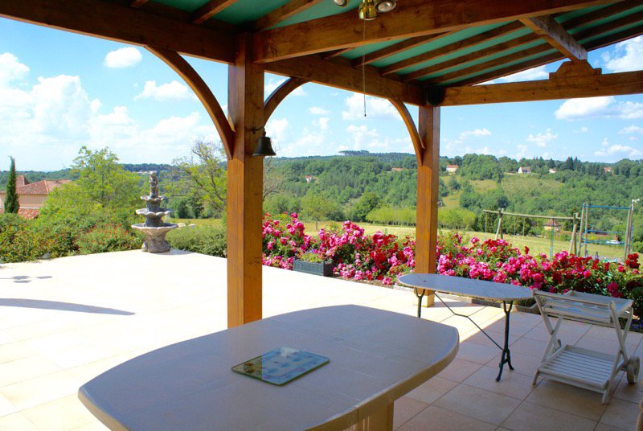
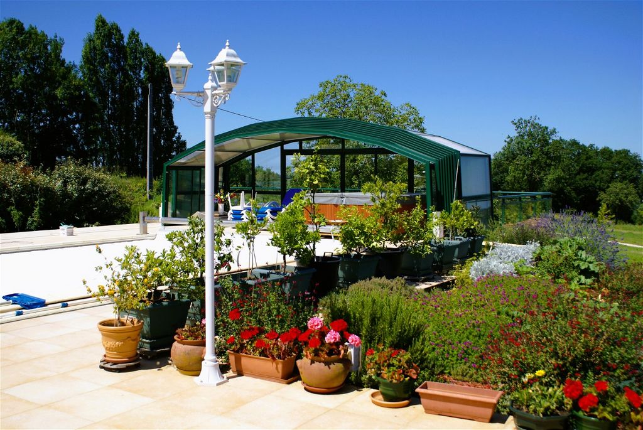
Architect's house (2006). 300 m² living area. / 8 p. / 5 rooms. / 190 m² basement.
Garden level: entrance with cloakroom (14 m²), living room (80 m2) with fireplace (polyflam system), equipped kitchen area (12 m2), office (15.5 m²), bedroom 1 (25 m2) en suite, with double dressing room, bathroom with WC, one-room apartment (25 m2) opening onto terrace and swimming pool, laundry room (5 m²) and WC. Floor: mezzanine (28 m²), bedrooms 2 and 3 (22.5 and 19 m²), bedrooms 4 and 5 (20 and 17 m²), bathroom (8 m²), storage (6.5 m²). Basement: workshop (40 m²), sauna, technical boiler room and swimming pool room, garage for 2 vehicles. Geothermal heating, heated floors on both levels. Hot water by geothermal energy. Indoor swimming pool (10 x 5 m) heated by aerothermal and ozone filtration. Spa. Rainwater recovery (40,000 l). Water softener. Tilt-and-turn PVC windows. Electric shutters and aluminum French doors Centralized vacuuming. Petanque. View more View less Summary
Architect's house (2006). 300 m² living area. / 8 p. / 5 rooms. / 190 m² basement.
Garden level: entrance with cloakroom (14 m²), living room (80 m2) with fireplace (polyflam system), equipped kitchen area (12 m2), office (15.5 m²), bedroom 1 (25 m2) en suite, with double dressing room, bathroom with WC, one-room apartment (25 m2) opening onto terrace and swimming pool, laundry room (5 m²) and WC. Floor: mezzanine (28 m²), bedrooms 2 and 3 (22.5 and 19 m²), bedrooms 4 and 5 (20 and 17 m²), bathroom (8 m²), storage (6.5 m²). Basement: workshop (40 m²), sauna, technical boiler room and swimming pool room, garage for 2 vehicles. Geothermal heating, heated floors on both levels. Hot water by geothermal energy. Indoor swimming pool (10 x 5 m) heated by aerothermal and ozone filtration. Spa. Rainwater recovery (40,000 l). Water softener. Tilt-and-turn PVC windows. Electric shutters and aluminum French doors Centralized vacuuming. Petanque.