PICTURES ARE LOADING...
Renovated Traditional Stone Village House With Superb Views Over The Rooftops And Mont Ventoux
USD 910,665
Business opportunity (For sale)
Reference:
PFYR-T197111
/ 1438-420368
Reference:
PFYR-T197111
Country:
FR
City:
Sainte-Cécile-les-Vignes
Postal code:
84290
Category:
Commercial
Listing type:
For sale
Property type:
Business opportunity
Property subtype:
Miscellaneous
Property size:
3,509 sqft
Bedrooms:
7
Bathrooms:
3
Garages:
1
Swimming pool:
Yes
REAL ESTATE PRICE PER SQFT IN NEARBY CITIES
| City |
Avg price per sqft house |
Avg price per sqft apartment |
|---|---|---|
| Bollène | USD 224 | - |
| Orange | USD 253 | USD 232 |
| Saint-Paul-Trois-Châteaux | USD 268 | - |
| Vaison-la-Romaine | USD 374 | - |
| Valréas | USD 202 | - |
| Grignan | USD 300 | - |
| Bagnols-sur-Cèze | USD 235 | - |
| Carpentras | USD 236 | USD 186 |
| Sorgues | USD 237 | - |

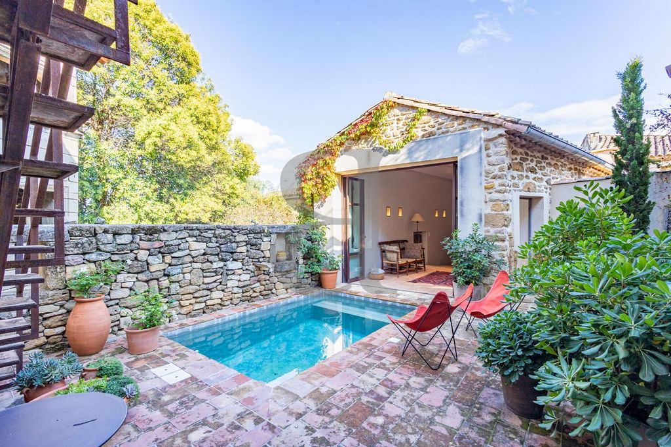
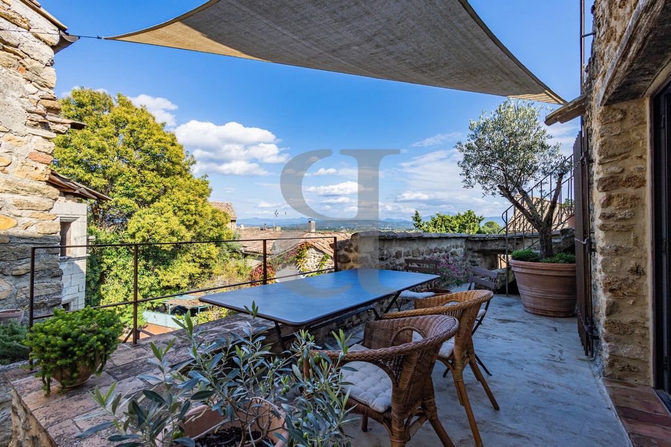
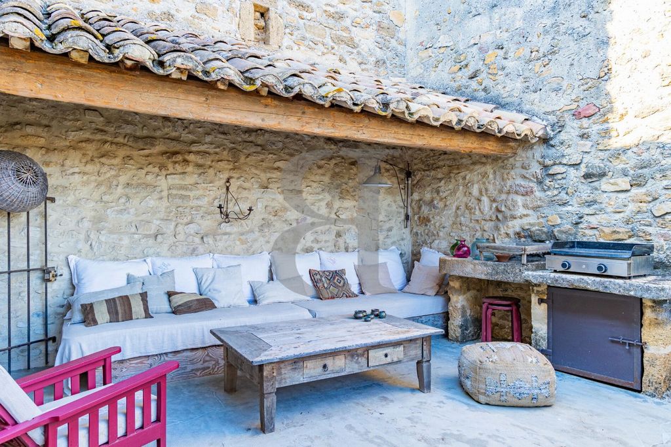






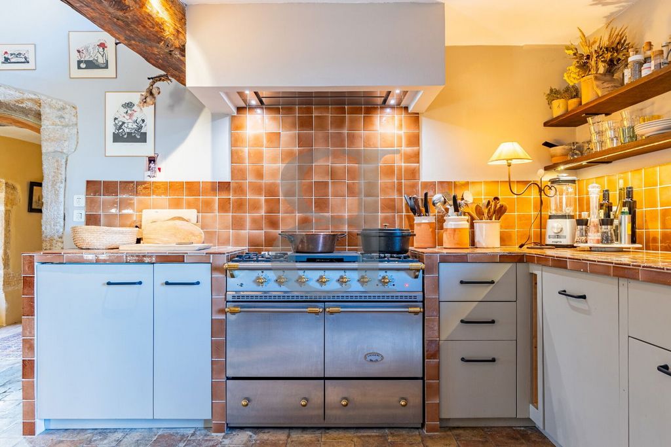
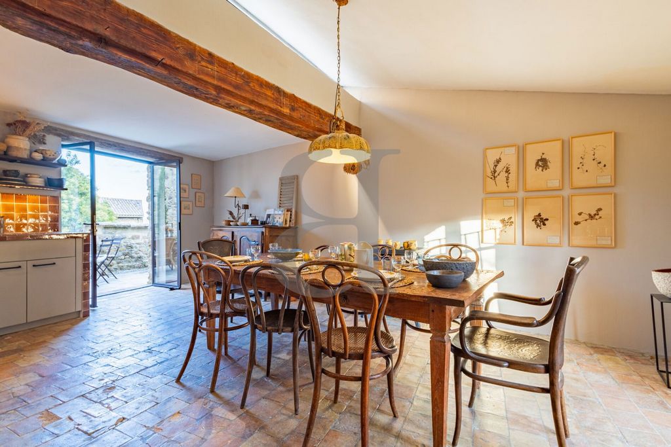

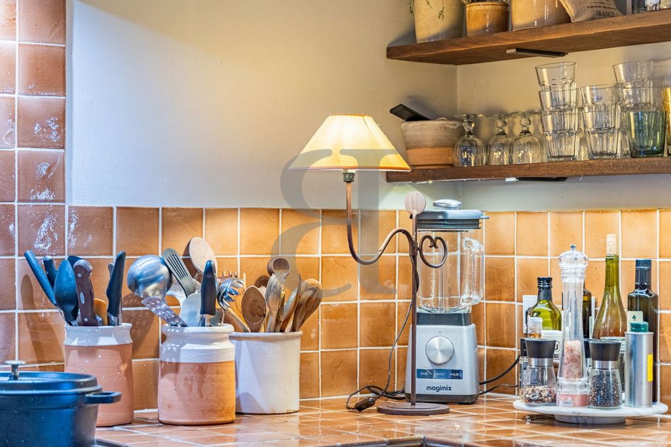






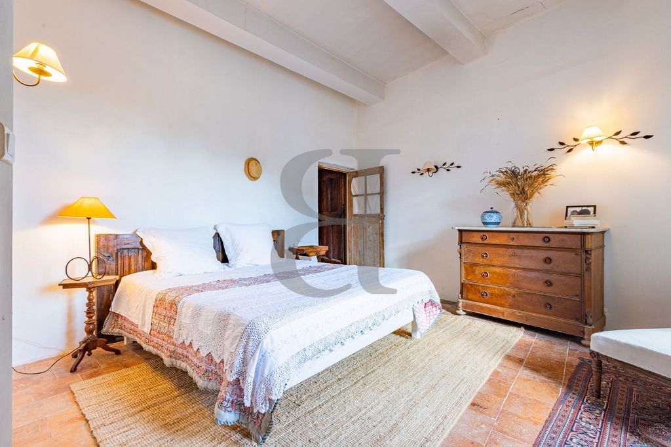


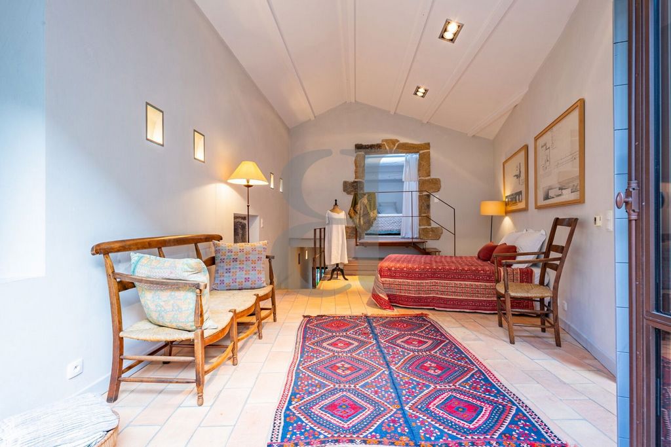


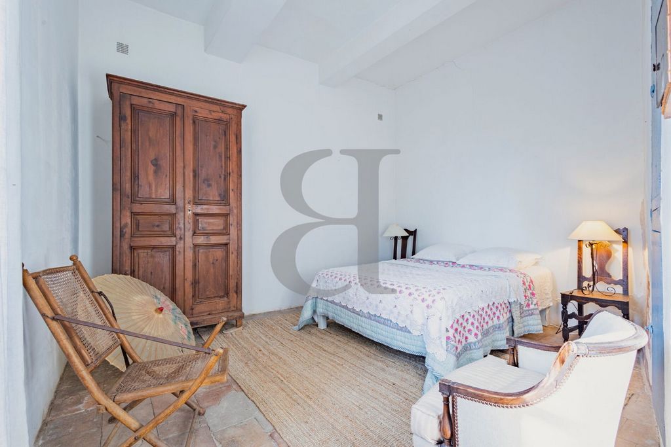
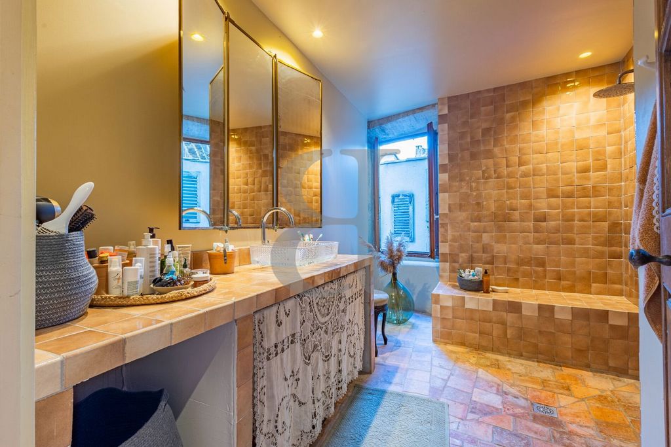
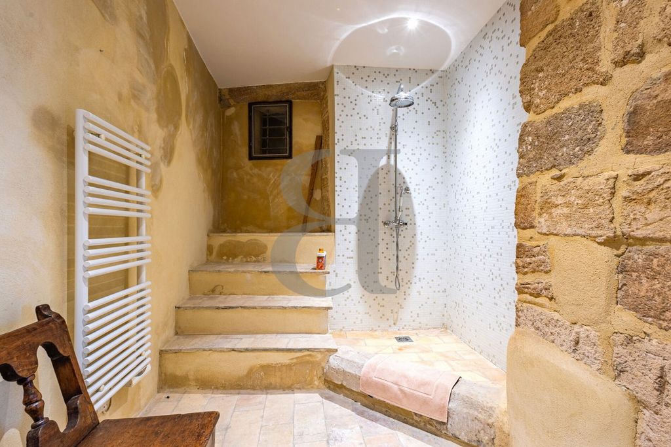
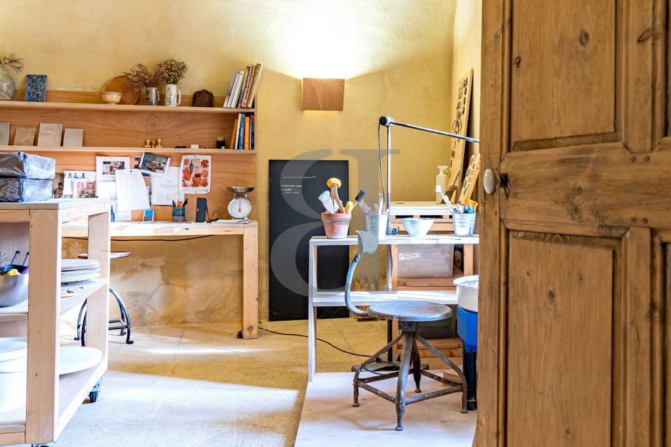

On the ground floor, in the former village post office, you'll find a pottery workshop and a first bedroom.
A majestic staircase leads you to the upper floor, where you'll find two charming bedrooms with en suite shower rooms.
On the third floor, an entrance hall opening onto the church forecourt leads to a shower room and two lounges, one of which overlooks the main courtyard with its pool.
The top floor comprises a bedroom and a cosy kitchen with direct access to the terrace with its superb views over the rooftops and Mont Ventoux.--Ground floor--
Entrance hall 5.50 m²
2 bedrooms of 15.50 m² and 23.50 m² respectively
WC 5 m²--1st floor
2 Bedrooms 16.50 m² and 21 m²
1 Bathroom with WC 11 m²
2 Hallways 18 m² and 7 m²--2nd floor
Entrance hall 17 m²
Sitting room 26 m²
Library 22.50 m²
Shower room with WC 14 m²
Storage room 13 m²--3rd floor
Kitchen 25.50 m²
Rear kitchen 5 m²
Bedroom 17 m²
Storage room 9.50 m²Detached house :
2 bedrooms 25.50 m² and 17 m²
1 shower room of 11 m².---Swimming pool
---Garage 41 m²
---Courtyard
---Cellar 43 m² View more View less In the heart of a charming Provencal village, we have selected this historic building for sale, lovingly renovated with a secluded swimming pool. This former presbytery offers all the charm and authenticity you could wish for. As you explore the property, you'll discover an original stone staircase, weathered wooden doors, terracotta floor tiles and a period fireplace.
On the ground floor, in the former village post office, you'll find a pottery workshop and a first bedroom.
A majestic staircase leads you to the upper floor, where you'll find two charming bedrooms with en suite shower rooms.
On the third floor, an entrance hall opening onto the church forecourt leads to a shower room and two lounges, one of which overlooks the main courtyard with its pool.
The top floor comprises a bedroom and a cosy kitchen with direct access to the terrace with its superb views over the rooftops and Mont Ventoux.--Ground floor--
Entrance hall 5.50 m²
2 bedrooms of 15.50 m² and 23.50 m² respectively
WC 5 m²--1st floor
2 Bedrooms 16.50 m² and 21 m²
1 Bathroom with WC 11 m²
2 Hallways 18 m² and 7 m²--2nd floor
Entrance hall 17 m²
Sitting room 26 m²
Library 22.50 m²
Shower room with WC 14 m²
Storage room 13 m²--3rd floor
Kitchen 25.50 m²
Rear kitchen 5 m²
Bedroom 17 m²
Storage room 9.50 m²Detached house :
2 bedrooms 25.50 m² and 17 m²
1 shower room of 11 m².---Swimming pool
---Garage 41 m²
---Courtyard
---Cellar 43 m²