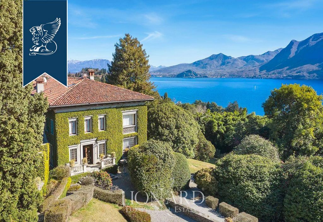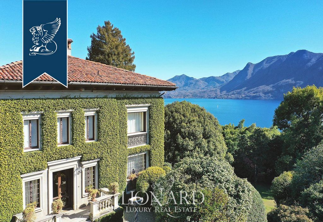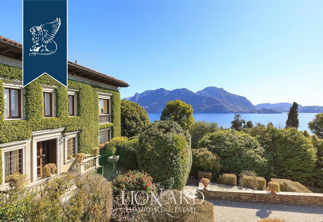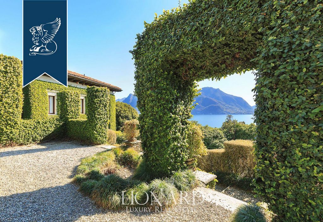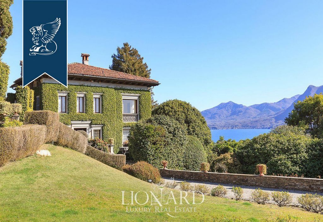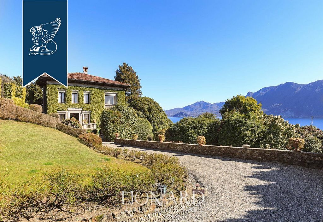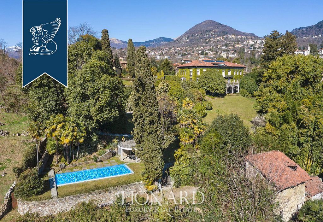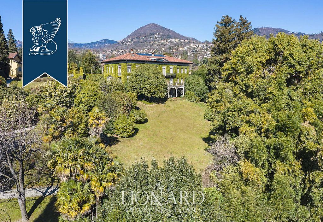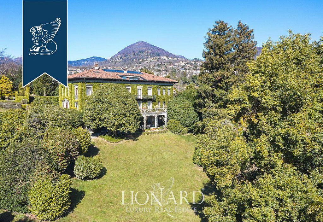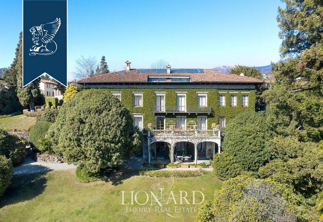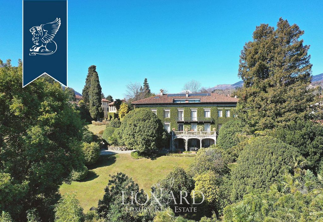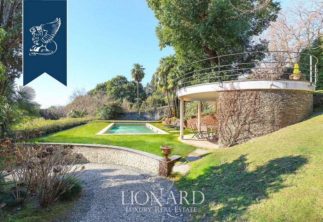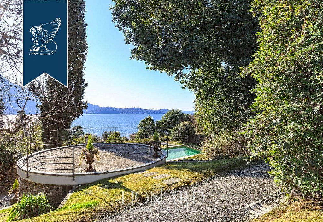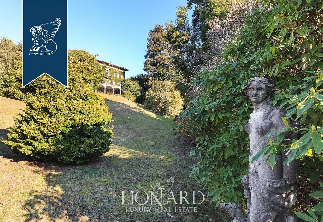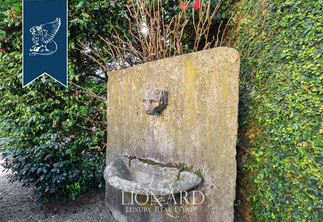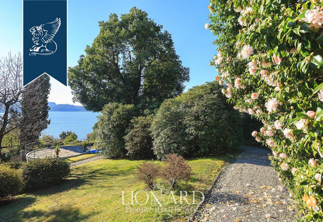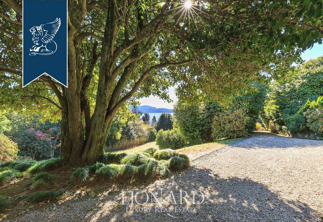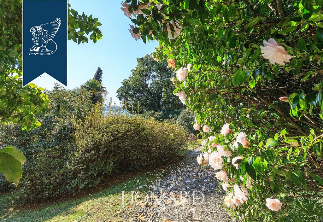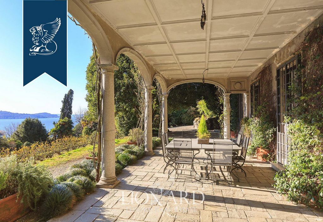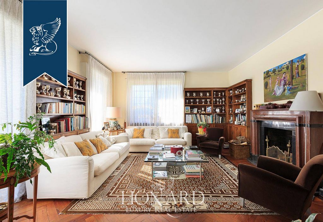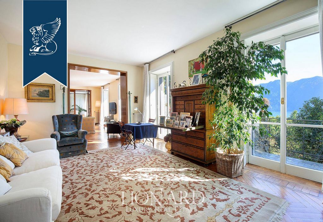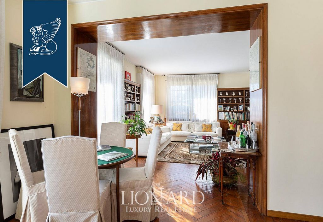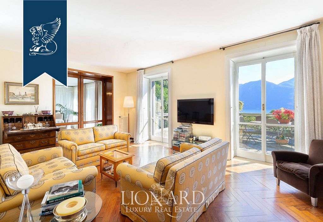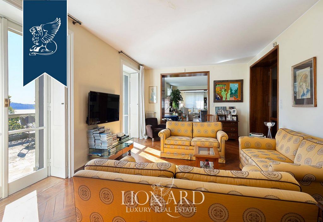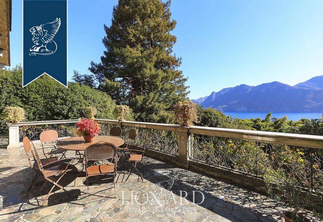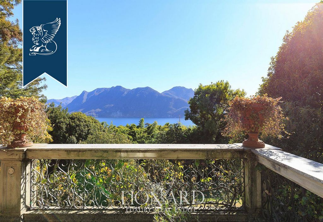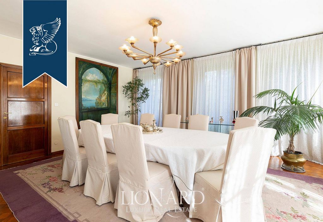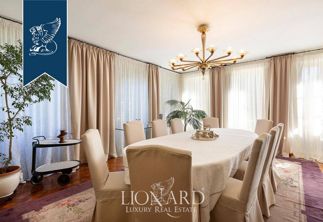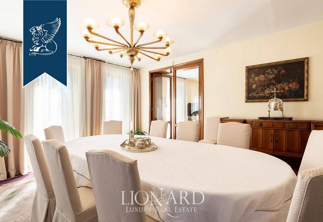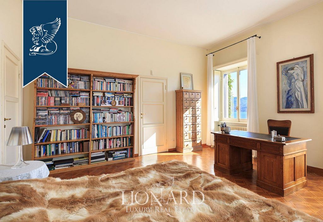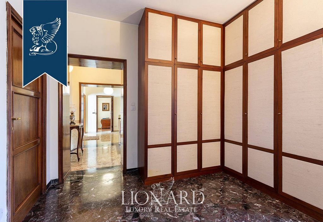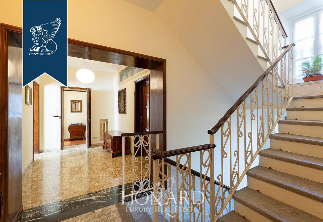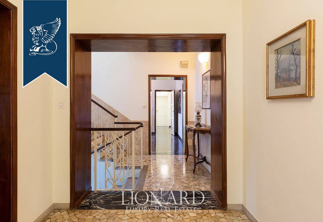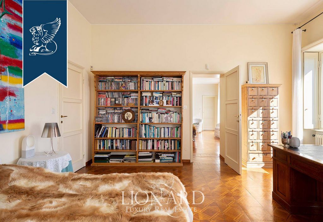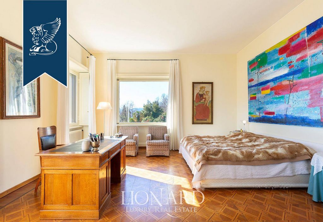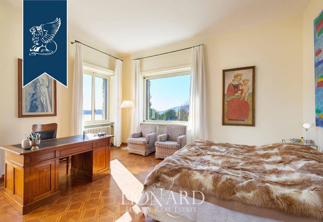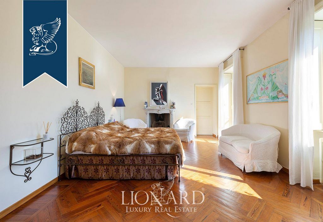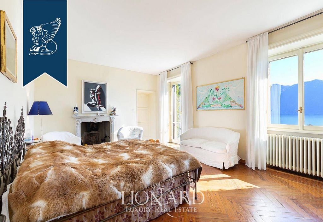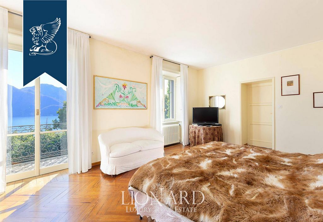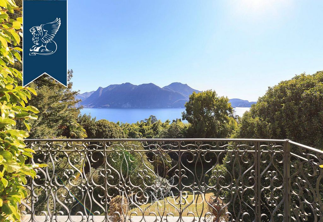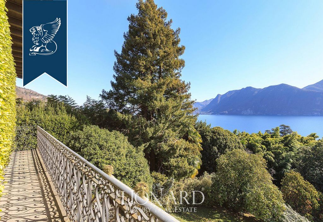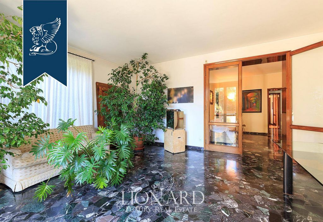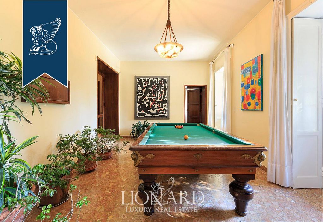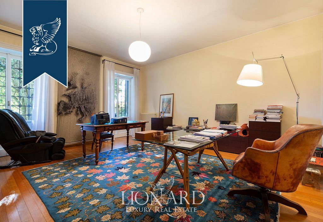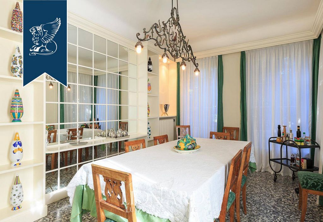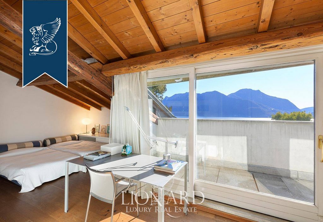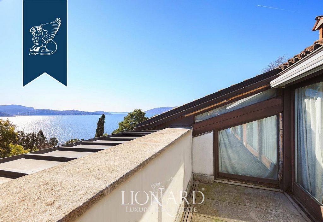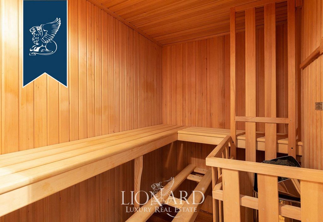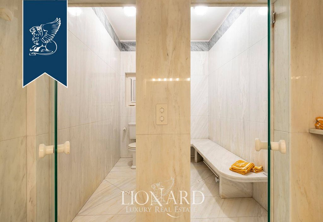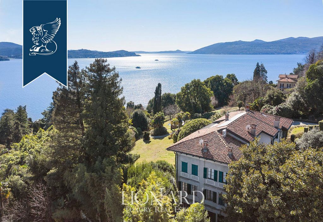PICTURES ARE LOADING...
House & single-family home for sale in Verbania
USD 7,306,496
House & Single-family home (For sale)
8 ba
19,666 sqft
Reference:
RLHP-T1413
/ 5305
This wonderful historical villa dating back to the early 1900s, surrounded by an ancient 8,500-sqm park and offering spectacular views of the whole lakeside is for sale on a hill above Lake Maggiore. Its park features several cobblestoned paths, a swimming pool with a relaxation area with an outdoor kitchen and dining area, and a sunbathing area above it. The main estate features fine architectural details finishes, that are in perfect condition thanks to recent renovation works. The villa's entryway leads us into bright and spacious halls overlooking a stunning terrace in full bloom, followed by a dining room with a separate kitchen, a study, and two stairwells leading to the upper floor. This is home to a sleeping area with two master bedrooms, both en-suite and featuring a big walk-in closet, and another two double en-suite bedrooms. The top floor is home to another sleeping area with three bedrooms and a bathroom, a laundry room, and a spacious terrace. On the ground floor, which has a charming portico, there is a spacious kitchen with a pantry and a dining room, a billiard room, a study, and a wellness area. This stunning property is completed by a big garage and two outbuildings. Ref: 5305 https://www.lionard.com/historical-luxury-villa-with-a-view-of-lake-maggiore.html
View more
View less
Questa magnifica villa storica dei primi del '900 è in vendita in esclusiva location panoramica sulla città di Verbania–Intra, in posizione fronte lago con vista mozzafiato. La residenza, composta dalla splendida villa padronale e da due dépendance, oltre a un grande garage, è immersa in un parco secolare di 8.500 mq, arricchito da numerosi vialetti in piccoli ciottoli, da una distesa di rose rampicanti che adornano il terrazzo della facciata della villa, da antiche anfore e, ancora, dalle camelie che colorano il sentiero verso la piscina e la zona relax, composta da una cucina esterna con area pranzo e servizi, con sovrastante solarium. La residenza padronale, recentemente ristrutturata con preziosi dettagli architettonici e finiture di pregio, si apre in un accogliente ingresso che conduce agli ampi e luminosi saloni che si affacciano sullo splendido terrazzo fiorito; segue la sala da pranzo con cucina separata, lo studio e il doppio vano scala. Al piano superiore si sviluppa la zona notte, con due camere padronali, entrambe dotate di bagno en suite e spaziosa cabina armadio, e due ulteriori camere matrimoniali con bagno. L'ultimo piano mansardato ospita altre tre camere e bagno, l'area di servizio con lavanderia e un ampio terrazzo con splendida vista lago. Al piano terra della villa, con accesso diretto al giardino e al porticato esterno, troviamo un'ampia cucina con zona dispensa e sala da pranzo, sala biliardo, studio e area wellness. Rif. 5305 https://www.lionard.com/it/villa-storica-di-lusso-con-vista-sul-lago-maggiore.html
На берегу озера Маджоре продается роскошная вилла, датируемая началом ХХ века. Виллу окружает пышный парк в 8500 кв.м., засаженный благоухающими цветами и пересечнный живописными аллеями. На участке также выстроен бассейн с прилегающей к нему зоной отдыха, в которую входят открытая летняя кухня, душевая и площадка для загорания — необходимые для расслабленного отдыха или приема гостей на открытом воздухе. Сама вилла отделана ценными материалами, такими как мрамор. При входе расположены приемные салоны с выходом в парк, столовая, кухня, кабинет и прочие комнаты. Второй этаж отведен под спальные помещения с хозяйскими покоями, оснащенными собственной ванной. На мансардном этаже находится еще три спальни с ванной, а также прачечная и несколько служебных помещений. Первый этаж, помимо прочего, вмещает велнесс-зону и бильярдный зал. Вилла оснащена всеми условиями современного комфорта и отличается стратегическим местоположением. Ссылка: 5305 https://www.lionard.com/ru/starinnaja-villa-s-vidom-na-ozero-maggiore.html
This wonderful historical villa dating back to the early 1900s, surrounded by an ancient 8,500-sqm park and offering spectacular views of the whole lakeside is for sale on a hill above Lake Maggiore. Its park features several cobblestoned paths, a swimming pool with a relaxation area with an outdoor kitchen and dining area, and a sunbathing area above it. The main estate features fine architectural details finishes, that are in perfect condition thanks to recent renovation works. The villa's entryway leads us into bright and spacious halls overlooking a stunning terrace in full bloom, followed by a dining room with a separate kitchen, a study, and two stairwells leading to the upper floor. This is home to a sleeping area with two master bedrooms, both en-suite and featuring a big walk-in closet, and another two double en-suite bedrooms. The top floor is home to another sleeping area with three bedrooms and a bathroom, a laundry room, and a spacious terrace. On the ground floor, which has a charming portico, there is a spacious kitchen with a pantry and a dining room, a billiard room, a study, and a wellness area. This stunning property is completed by a big garage and two outbuildings. Ref: 5305 https://www.lionard.com/historical-luxury-villa-with-a-view-of-lake-maggiore.html
Cette magnifique villa historique du début du XXème siècle est à vendre dans un emplacement panoramique exclusif sur la ville de Verbania - Intra, face au lac avec une vue imprenable. La résidence, composée du splendide manoir et de deux dépendances, ainsi que d'un grand garage, est immergée dans un parc centenaire de 8500 mètres carrés, enrichi de nombreuses allées en petits galets, d'une étendue de rosiers grimpants qui ornent le terrasse de la façade de la villa, des amphores anciennes et, encore, des camélias qui colorent le chemin vers la piscine et l'espace détente, composé d'une cuisine extérieure avec coin repas et services, avec un solarium au-dessus. La maison de maître, récemment rénovée avec des détails architecturaux précieux et des finitions raffinées, s'ouvre sur une entrée accueillante qui mène aux grandes et lumineuses salles donnant sur la splendide terrasse fleurie; suivi de la salle à manger avec cuisine séparée, du bureau et de la double cage d'escalier. A l'étage, on trouve la zone nuit, avec deux chambres principales, toutes deux avec salle de bains et dressing spacieux, et deux autres chambres doubles avec salle de bains. La mansarde du dernier étage abrite trois autres chambres et salles de bains, la zone de service avec buanderie et une grande terrasse avec une vue splendide sur le lac. Au rez-de-chaussée de la villa, avec accès direct au jardin et au porche extérieur, nous trouvons une grande cuisine avec espace cellier et salle à manger, salle de billard, bureau et espace bien-être. Réf.5305 https://www.lionard.com/fr/villa-historique-de-luxe-avec-vue-sur-le-lac-majeur.html
Reference:
RLHP-T1413
Country:
IT
Region:
Verbano-Cusio-Ossola
City:
Verbania
Category:
Residential
Listing type:
For sale
Property type:
House & Single-family home
Property subtype:
Villa
Property size:
19,666 sqft
Rooms:
8
Bathrooms:
8
Balcony:
Yes
REAL ESTATE PRICE PER SQFT IN NEARBY CITIES
| City |
Avg price per sqft house |
Avg price per sqft apartment |
|---|---|---|
| Ticino | - | USD 1,058 |
| Lombardy | USD 384 | USD 346 |
| Province of Brescia | USD 382 | USD 364 |
| Samoëns | - | USD 633 |
| Megève | USD 1,344 | USD 1,215 |
