PICTURES ARE LOADING...
House & single-family home for sale in Lézat-sur-Lèze
USD 713,160
House & Single-family home (For sale)
Reference:
AGHX-T619551
/ 1417794
Reference:
AGHX-T619551
Country:
FR
City:
Lezat-Sur-Leze
Postal code:
09210
Category:
Residential
Listing type:
For sale
Property type:
House & Single-family home
Property subtype:
Villa
Luxury:
Yes
Property size:
4,736 sqft
Lot size:
9,967 sqft
Rooms:
13
Bedrooms:
6
Energy consumption:
125
Greenhouse gas emissions:
4
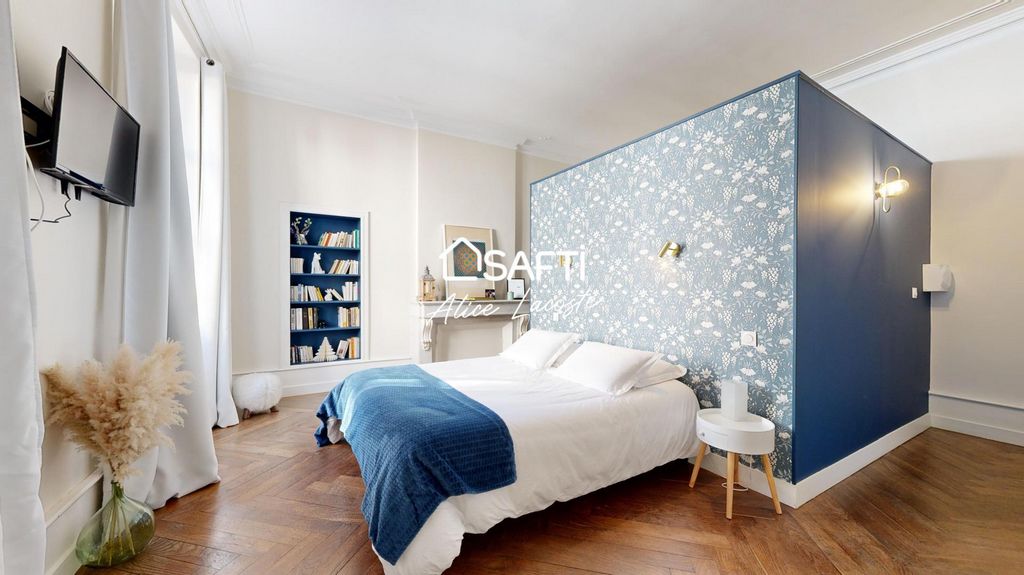

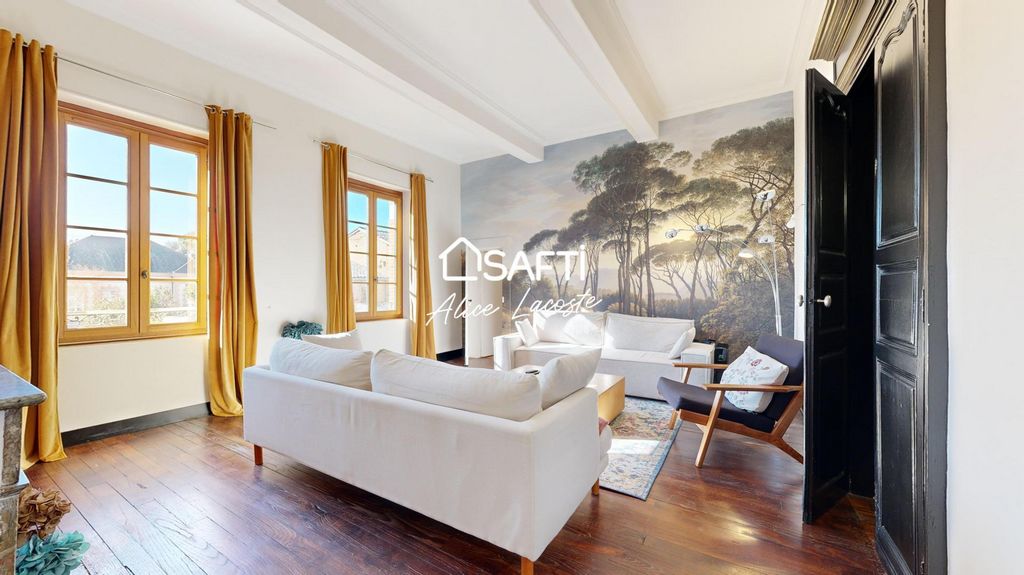




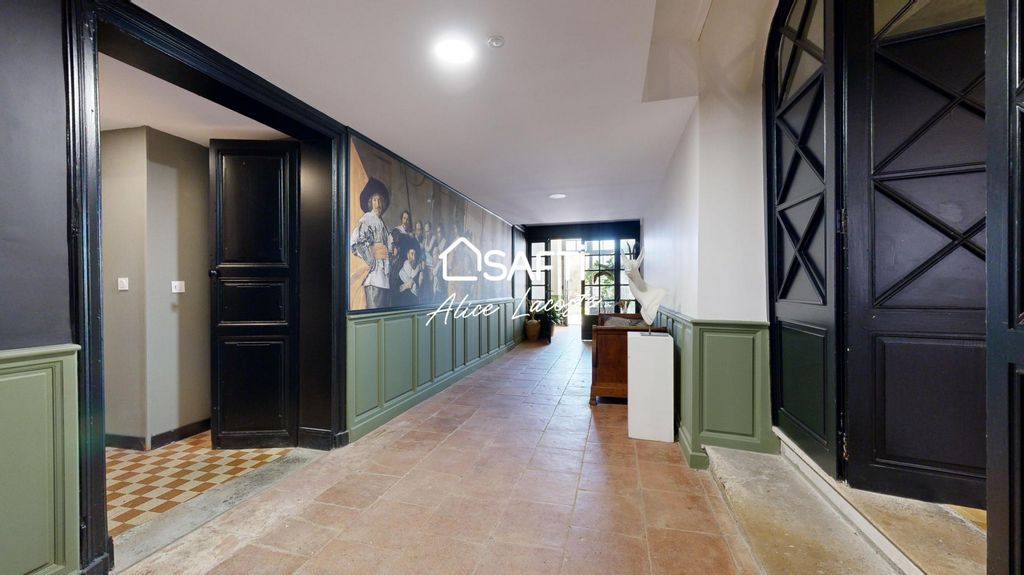
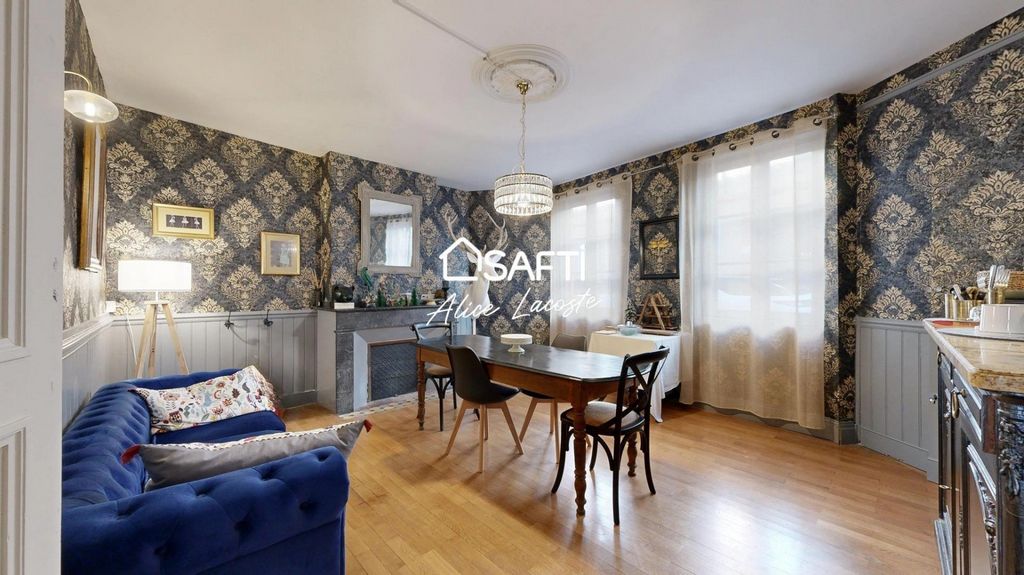



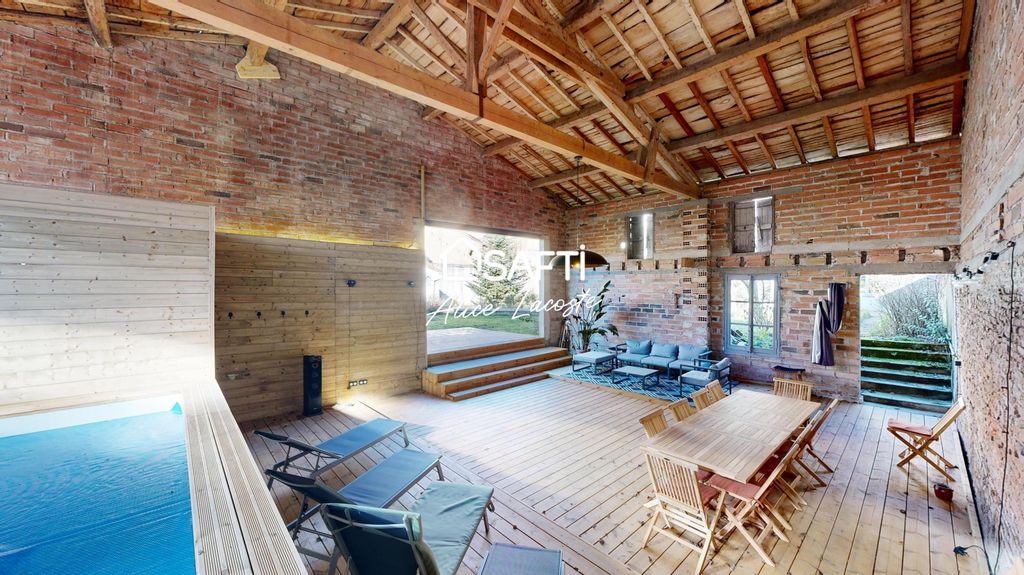
On the ground floor, a spacious central hallway leads to a breakfast room on one side and a gîte with a fireplace and an independent kitchen, opening onto a terrace with direct access to the garden.
On the other side, there is an office that can be converted back into its original function as a commercial space with direct street access, making it ideal for a professional activity. A second gîte, consisting of a living room, a bedroom, and a bathroom, can be extended with an additional room to accommodate a kitchen.
Upstairs, the current owners enjoy a private space with a kitchen, living room, bedroom, and bathroom. Three additional bedrooms are designated for bed and breakfast use: one with an en-suite bathroom, a second with a bathroom to be completed, and a third, smaller room. The insulated attic offers further development potential.
Outside, a tree-lined garden and a former barn converted into a relaxation area with a wooden terrace and swimming pool make this an ideal place for a hospitality business or family enjoyment.
This charming and authentic house offers numerous layout possibilities. A must-see! Virtual tour available upon request. View more View less Située au centre du village de Lézat-sur-leze, cette maison de caractère offre un beau potentiel pour une activité de gîte et chambres d’hôtes ou pour une grande famille. Sur deux niveaux habitables, elle dispose de plusieurs espaces modulables.
Au rez-de-chaussée, un grand couloir central dessert d’un côté une salle de petit-déjeuner et un gîte avec cheminée, cuisine indépendante, ouvrant sur une terrasse avec un accès direct au jardin.
De l’autre côté, un bureau, qui peut retrouver sa fonction initiale de local commercial avec accès direct sur la rue et être loué à une activité professionnelle. Un second gîte, composé d’un séjour, d’une chambre et d’une salle de bain, peut être agrandi avec une pièce supplémentaire permettant d’y aménager une cuisine.
À l’étage, les propriétaires actuels disposent d’un espace privé avec cuisine, séjour, chambre et salle de bain. Trois autres chambres sont dédiées aux chambres d’hôtes : une avec salle de bain privative, une seconde avec salle de bain à finir et une troisième plus petite. Les combles isolés offrent encore un potentiel d’aménagement.
À l’extérieur, un jardin arboré ainsi qu’une ancienne grange transformée en espace détente avec terrasse en bois et piscine en font un lieu idéal pour une activité d’accueil ou pour profiter en famille.
Cette maison au charme authentique offre de nombreuses possibilités d’aménagement. À découvrir sans tarder ! Visite virtuelle disponible sur demande.Les informations sur les risques auxquels ce bien est exposé sont disponibles sur le site Géorisques : www.georisques.gouv.fr
Prix de vente : 629 000 €
Honoraires charge vendeur Located in the heart of the village, this characterful house offers great potential for a guesthouse or bed and breakfast business, or for a large family. Spread over two habitable levels, it features several flexible living spaces.
On the ground floor, a spacious central hallway leads to a breakfast room on one side and a gîte with a fireplace and an independent kitchen, opening onto a terrace with direct access to the garden.
On the other side, there is an office that can be converted back into its original function as a commercial space with direct street access, making it ideal for a professional activity. A second gîte, consisting of a living room, a bedroom, and a bathroom, can be extended with an additional room to accommodate a kitchen.
Upstairs, the current owners enjoy a private space with a kitchen, living room, bedroom, and bathroom. Three additional bedrooms are designated for bed and breakfast use: one with an en-suite bathroom, a second with a bathroom to be completed, and a third, smaller room. The insulated attic offers further development potential.
Outside, a tree-lined garden and a former barn converted into a relaxation area with a wooden terrace and swimming pool make this an ideal place for a hospitality business or family enjoyment.
This charming and authentic house offers numerous layout possibilities. A must-see! Virtual tour available upon request.