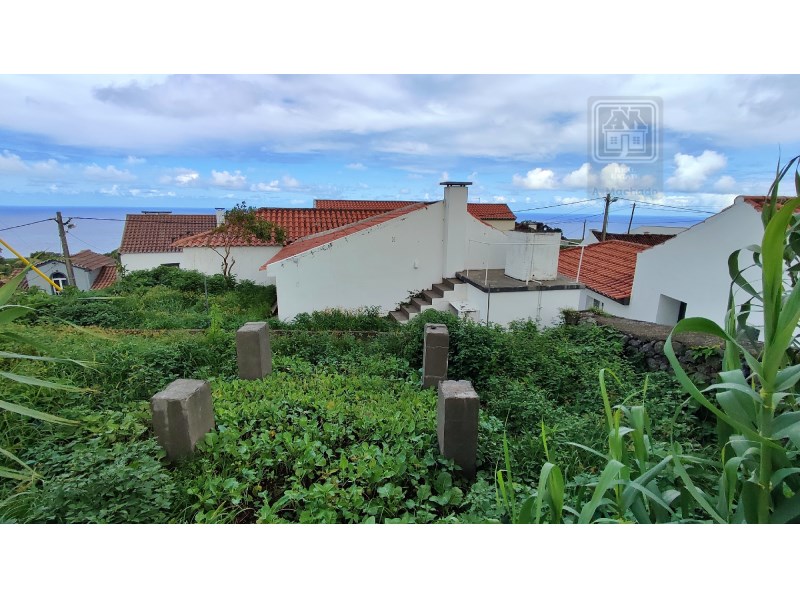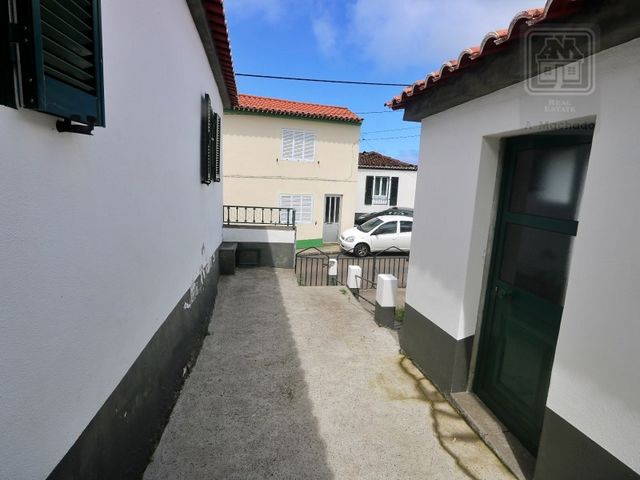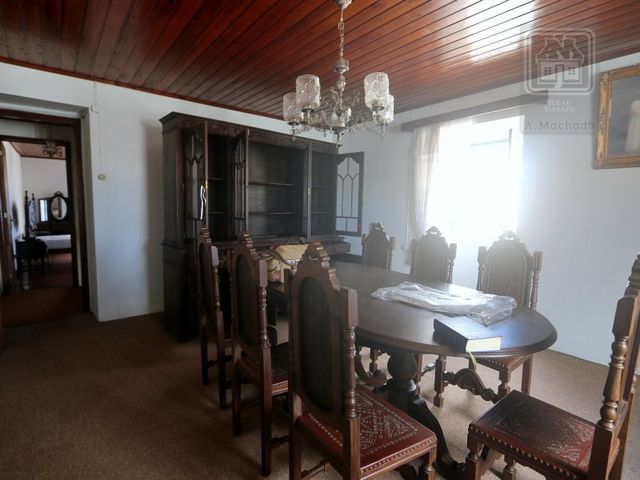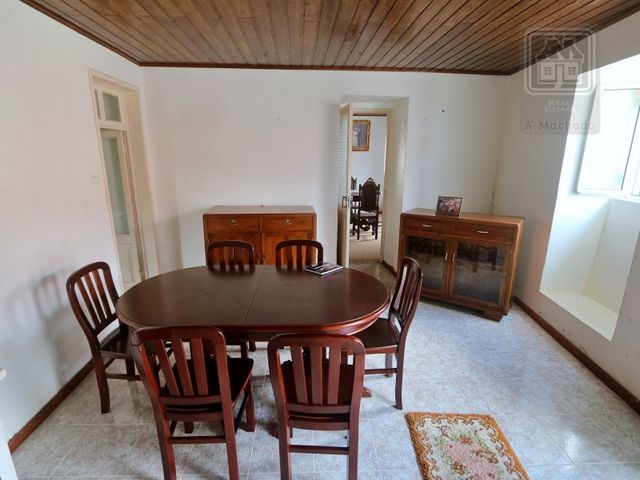PICTURES ARE LOADING...
SALE of HOUSE / DETACHED HOUSE with GARAGE and annex - São Pedro de Nordestinho, Northeast, Island of São Miguel, Azores
USD 155,648
House & Single-family home (For sale)
Reference:
DAEX-T177
/ 3925
Reference:
DAEX-T177
Country:
PT
Region:
Ilha de São Miguel
City:
Nordeste
Category:
Residential
Listing type:
For sale
Property type:
House & Single-family home
Property subtype:
Detached house
Property size:
2,766 sqft
Lot size:
4,456 sqft
Bedrooms:
4
Bathrooms:
1
Garages:
1

























































The villa is about 300 meters from the parish church and about 7 kms from the village of Nordeste.
It also benefits from good access, with access to the expressway from the neighboring parishes. The villa consists of:
Ground floor: Entrance hall with stairs to access the upper floor, 2 large rooms facing the street.1st Floor: large bed room with division for wardrobe or storage, living room, dining room (which can be used as a bed room), kitchen and bathroom with bathtub. Outside the villa, in addition to the already mentioned large garage and annex (intended for the 2nd kitchen), has patio and backyard, from which it is possible to see the sea.The house needs some improvement works.Additional information about the AREAS:
Total Land Area: 414 m2;
Implantation Area: 202 m2;
Construction Area: 257 m2;
Private Gross Area: 195 m2;
Gross Dependent Area: 62 m2;
Uncovered Area: 212 m2;Energy Certification: Exempted from the indication of the energy class when advertising for sale or rental, under article 4 of Regional Legislative Decree no. 4/2016/A, of 2 February.
Energy Rating: Exempt
#ref:3925 View more View less Freistehende Villa zum Verkauf, Typologie T4, bestehend aus 2 Etagen, mit großer Garage, Nebengebäude (für die 2. Küche), Seiteneingang Zugang zum Hinterhof und Platz für Parkplätze (neben der Garage).Das Hotel liegt im Zentrum der kleinen und ruhigen Gemeinde Sao Pedro de Nordestinho, in der Gemeinde Nordeste, wo sich derzeit einige Villen für den ländlichen Tourismus befinden.
Die Villa ist ca. 300 Meter von der Pfarrkirche und ca. 7 km vom Dorf Nordeste entfernt.
Es profitiert auch von einer guten Erreichbarkeit, mit Zugang zur Schnellstraße von den benachbarten Gemeinden. Die Villa besteht aus:
Erdgeschoss: Eingangshalle mit Treppe zum Obergeschoss, 2 große Zimmer zur Straße hin.1. Stock: großes Schlafzimmer mit Unterteilung für Kleiderschrank oder Abstellraum, Wohnzimmer, Esszimmer (das als Schlafzimmer genutzt werden kann), Küche und Badezimmer mit Badewanne. Außerhalb der Villa befinden sich neben der bereits erwähnten großen Garage und dem Nebengebäude (für die 2. Küche vorgesehen) eine Terrasse und ein Hinterhof, von denen aus man das Meer sehen kann.Das Haus benötigt einige Verbesserungsarbeiten.Weitere Informationen zu den AREAS:
Grundstücksfläche: 414 m2;
Implantationsfläche: 202 m2;
Bebaute Fläche: 257 m2;
Private Bruttofläche: 195 m2;
Abhängige Bruttofläche: 62 m2;
Nicht überdachte Fläche: 212 m2;Energieausweis: Befreit von der Angabe der Energieklasse bei der Werbung zum Verkauf oder zur Vermietung gemäß Artikel 4 des regionalen Gesetzesdekrets Nr. 4/2016/A vom 2. Februar.
Energiekategorie: Befreit
#ref:3925 Chalet independiente en venta, de tipología T4, que consta de 2 plantas, con amplio garaje, anexo (destinado a la 2ª cocina), entrada lateral de acceso al patio trasero y espacio para aparcamiento (junto al garaje).Situado en el centro de la pequeña y tranquila parroquia de Sao Pedro de Nordestinho, en el municipio de Nordeste, donde actualmente existen algunas villas de turismo rural.
La villa está a unos 300 metros de la iglesia parroquial y a unos 7 kms del pueblo de Nordeste.
También se beneficia de un buen acceso, con acceso a la autopista desde las parroquias vecinas. La villa consta de:
Planta baja: Hall de entrada con escaleras para acceder a la planta superior, 2 amplias habitaciones orientadas a la calle.1ª Planta: amplio dormitorio con división para armario o trastero, salón, comedor (que se puede utilizar como dormitorio), cocina y baño con bañera. En el exterior de la villa, además del ya mencionado amplio garaje y anexo (destinado a la 2ª cocina), tiene patio y patio trasero, desde el que es posible ver el mar.La casa necesita algunas obras de mejora.Información adicional sobre las ÁREAS:
Superficie total del terreno: 414 m2;
Área de implantación: 202 m2;
Área de construcción: 257 m2;
Área bruta privada: 195 m2;
Área Dependiente Bruta: 62 m2;
Área descubierta: 212 m2;Certificación Energética: Exenta de la indicación de la clase energética cuando se anuncia para su venta o alquiler, en virtud del artículo 4 del Decreto Legislativo Autonómico nº 4/2016/A, de 2 de febrero.
#ref:3925 Villa individuelle à vendre, de typologie T4, composée de 2 étages, avec grand garage, annexe (destinée à la 2ème cuisine), accès d'entrée latéral à la cour arrière et espace pour parking (à côté du garage).Situé dans le centre de la petite et tranquille paroisse de Sao Pedro de Nordestinho, dans la municipalité de Nordeste, où il y a actuellement quelques villas de tourisme rural.
La villa est à environ 300 mètres de l'église paroissiale et à environ 7 km du village de Nordeste.
Il bénéficie également d'un bon accès, avec un accès à la voie rapide depuis les paroisses voisines. La villa se compose de:
Rez-de-chaussée: Hall d'entrée avec escalier pour accéder à l'étage supérieur, 2 grandes chambres donnant sur la rue.1er étage: grande chambre à coucher avec division pour armoire ou rangement, salon, salle à manger (qui peut être utilisée comme chambre à coucher), cuisine et salle de bains avec baignoire. En dehors de la villa, en plus du grand garage déjà mentionné et de l'annexe (destinée à la 2ème cuisine), dispose d'un patio et d'une cour arrière, d'où il est possible de voir la mer.La maison a besoin de quelques travaux d'amélioration.Informations supplémentaires sur les ZONES:
Surface totale du terrain: 414 m2;
Surface d'implantation: 202 m2;
Surface de construction: 257 m2;
Surface brute privée: 195 m2;
Surface dépendante brute: 62 m2;
Surface non couverte: 212 m2;Certification énergétique: Exempté de l'indication de la classe énergétique lors de la publicité pour la vente ou la location, en vertu de l'article 4 du décret législatif régional n ° 4/2016 / A, du 2 février.
#ref:3925 Detached villa for sale, of typology T4, consisting of 2 floors, with large garage, annex (intended for the 2nd kitchen), side entrance access to the backyard and space for car parking (next to the garage).Located in the center of the small and quiet parish of Sao Pedro de Nordestinho, in the municipality of Nordeste, where there are currently some rural tourism villas.
The villa is about 300 meters from the parish church and about 7 kms from the village of Nordeste.
It also benefits from good access, with access to the expressway from the neighboring parishes. The villa consists of:
Ground floor: Entrance hall with stairs to access the upper floor, 2 large rooms facing the street.1st Floor: large bed room with division for wardrobe or storage, living room, dining room (which can be used as a bed room), kitchen and bathroom with bathtub. Outside the villa, in addition to the already mentioned large garage and annex (intended for the 2nd kitchen), has patio and backyard, from which it is possible to see the sea.The house needs some improvement works.Additional information about the AREAS:
Total Land Area: 414 m2;
Implantation Area: 202 m2;
Construction Area: 257 m2;
Private Gross Area: 195 m2;
Gross Dependent Area: 62 m2;
Uncovered Area: 212 m2;Energy Certification: Exempted from the indication of the energy class when advertising for sale or rental, under article 4 of Regional Legislative Decree no. 4/2016/A, of 2 February.
Energy Rating: Exempt
#ref:3925 Vrijstaande villa te koop, van typologie T4, bestaande uit 2 verdiepingen, met grote garage, bijgebouw (bedoeld voor de 2e keuken), zij-ingang toegang tot de achtertuin en ruimte voor parkeerplaats (naast de garage).Gelegen in het centrum van de kleine en rustige parochie van Sao Pedro de Nordestinho, in de gemeente Nordeste, waar momenteel enkele landelijke toeristische villa's zijn.
De villa ligt op ongeveer 300 meter van de parochiekerk en op ongeveer 7 km van het dorp Nordeste.
Het profiteert ook van een goede toegang, met toegang tot de snelweg vanuit de naburige parochies. De villa bestaat uit:
Begane grond: Inkomhal met trap naar de bovenverdieping, 2 grote kamers met uitzicht op de straat.1e verdieping: grote slaapkamer met indeling voor kledingkast of opslag, woonkamer, eetkamer (die kan worden gebruikt als een slaapkamer), keuken en badkamer met ligbad. Buiten de villa, naast de reeds genoemde grote garage en bijgebouw (bedoeld voor de 2e keuken), heeft patio en achtertuin, van waaruit het mogelijk is om de zee te zien.Het huis heeft wat verbeteringswerken nodig.Aanvullende informatie over de GEBIEDEN:
Totale landoppervlakte: 414 m2;
Implantatie oppervlakte: 202 m2;
Bouwoppervlakte: 257 m2;
Privé bruto oppervlakte: 195 m2;
Bruto afhankelijke oppervlakte: 62 m2;
Onoverdekte oppervlakte: 212 m2;Energiecertificering: Vrijgesteld van de vermelding van de energieklasse bij reclame voor verkoop of verhuur, op grond van artikel 4 van het Gewestelijk Wetsbesluit nr. 4/2016/A, van 2 februari.
Energie Categorie: Gratis
#ref:3925 Moradia isolada para venda, de tipologia T4, constituída por 2 pisos, com ampla garagem, anexo (destinado a 2ª cozinha), entrada lateral de acesso ao quintal e espaço para estacionamento de viatura (junto à garagem).Localizada no centro da pequena e sossegada freguesia de São Pedro de Nordestinho, do concelho de Nordeste, onde actualmente se encontram algumas moradias de turismo rural.
A moradia dista cerca de 300 metros da igreja da freguesia e cerca de 7 kms da vila do Nordeste.
Beneficia ainda de bons acessos, com acesso à via rápida a partir das freguesias vizinhas. A moradia é composta por:
Rés-do-Chão: Hall de entrada com escadas de acesso ao piso superior, 2 amplos quartos a confrontar com a rua.1º Piso: amplo quarto de cama com divisão para roupeiro ou arrumos, sala de estar, sala de jantar (que pode ser usada como quarto de cama), cozinha e quarto de banho com banheira. No exterior a moradia, para além da já referida ampla garagem e anexo (destinado a 2ª cozinha), dispõe de logradouro e quintal, a partir do qual é possível avistar o mar.A moradia necessita de algumas obras de beneficiação.Informação adicional acerca das ÁREAS:
Área Total de Terreno: 414 m2;
Área de Implantação: 202 m2;
Área de Construção: 257 m2;
Área Bruta Privativa: 195 m2;
Área Bruta Dependente: 62 m2;
Área Descoberta: 212 m2;Certificação Energética: Dispensado da indicação da classe energética aquando da publicitação para venda ou locação, ao abrigo do artigo 4.º do Decreto Legislativo Regional n.º 4/2016/A, de 2 de Fevereiro.
#ref:3925 Detached villa for sale, of typology T4, consisting of 2 floors, with large garage, annex (intended for the 2nd kitchen), side entrance access to the backyard and space for car parking (next to the garage).Located in the center of the small and quiet parish of Sao Pedro de Nordestinho, in the municipality of Nordeste, where there are currently some rural tourism villas.
The villa is about 300 meters from the parish church and about 7 kms from the village of Nordeste.
It also benefits from good access, with access to the expressway from the neighboring parishes. The villa consists of:
Ground floor: Entrance hall with stairs to access the upper floor, 2 large rooms facing the street.1st Floor: large bed room with division for wardrobe or storage, living room, dining room (which can be used as a bed room), kitchen and bathroom with bathtub. Outside the villa, in addition to the already mentioned large garage and annex (intended for the 2nd kitchen), has patio and backyard, from which it is possible to see the sea.The house needs some improvement works.Additional information about the AREAS:
Total Land Area: 414 m2;
Implantation Area: 202 m2;
Construction Area: 257 m2;
Private Gross Area: 195 m2;
Gross Dependent Area: 62 m2;
Uncovered Area: 212 m2;Energy Certification: Exempted from the indication of the energy class when advertising for sale or rental, under article 4 of Regional Legislative Decree no. 4/2016/A, of 2 February.
:
#ref:3925 Detached villa for sale, of typology T4, consisting of 2 floors, with large garage, annex (intended for the 2nd kitchen), side entrance access to the backyard and space for car parking (next to the garage).Located in the center of the small and quiet parish of Sao Pedro de Nordestinho, in the municipality of Nordeste, where there are currently some rural tourism villas.
The villa is about 300 meters from the parish church and about 7 kms from the village of Nordeste.
It also benefits from good access, with access to the expressway from the neighboring parishes. The villa consists of:
Ground floor: Entrance hall with stairs to access the upper floor, 2 large rooms facing the street.1st Floor: large bed room with division for wardrobe or storage, living room, dining room (which can be used as a bed room), kitchen and bathroom with bathtub. Outside the villa, in addition to the already mentioned large garage and annex (intended for the 2nd kitchen), has patio and backyard, from which it is possible to see the sea.The house needs some improvement works.Additional information about the AREAS:
Total Land Area: 414 m2;
Implantation Area: 202 m2;
Construction Area: 257 m2;
Private Gross Area: 195 m2;
Gross Dependent Area: 62 m2;
Uncovered Area: 212 m2;Energy Certification: Exempted from the indication of the energy class when advertising for sale or rental, under article 4 of Regional Legislative Decree no. 4/2016/A, of 2 February.
Energy Rating: Exempt
#ref:3925