PICTURES ARE LOADING...
SALE of 4 BEDROOM HOUSE IN THE HISTORIC CENTER OF PONTA DELGADA, São Miguel Island, Azores
USD 240,898
House & Single-family home (For sale)
Reference:
DAEX-T194
/ 3938
Reference:
DAEX-T194
Country:
PT
Region:
São Miguel
City:
Ponta Delgada
Postal code:
9500-084
Category:
Residential
Listing type:
For sale
Property type:
House & Single-family home
Property size:
2,364 sqft
Lot size:
1,061 sqft
Bedrooms:
4
Bathrooms:
1



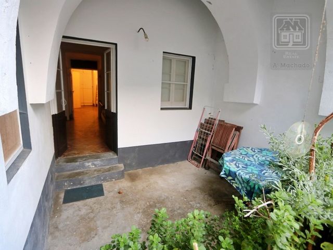

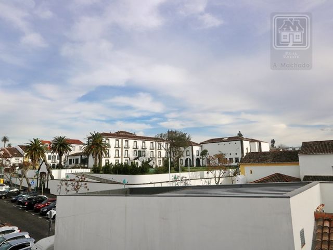


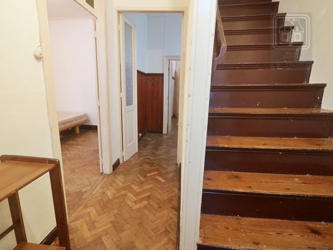

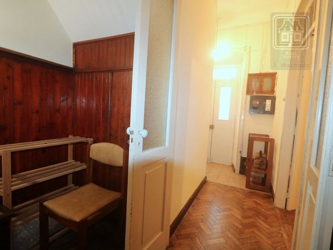
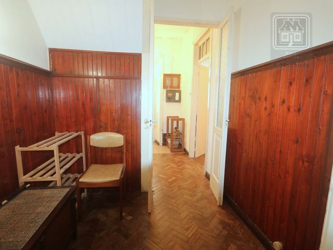
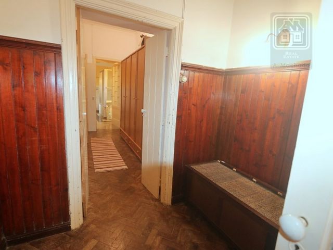
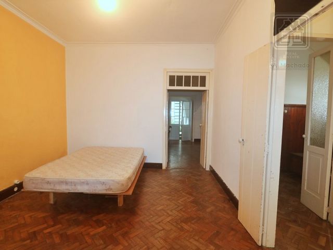
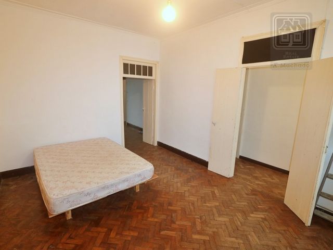

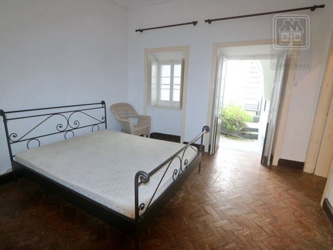
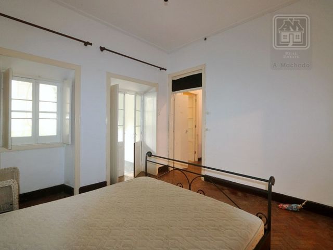
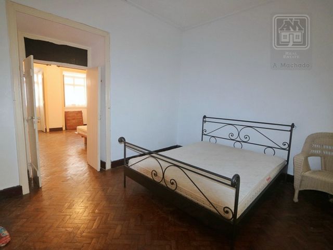
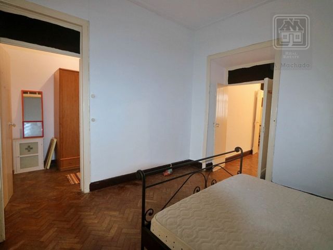


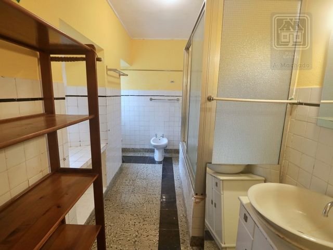




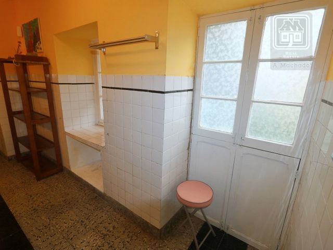
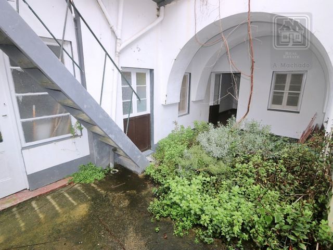
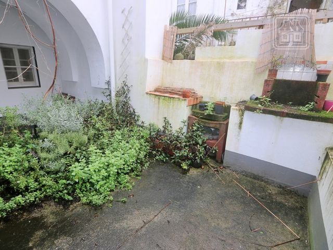
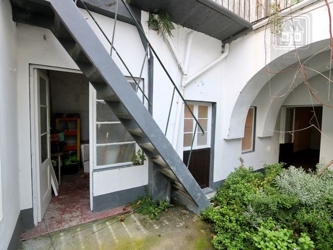
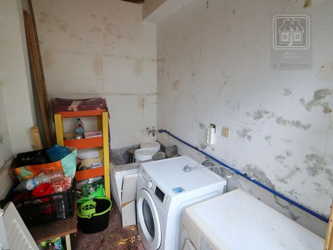

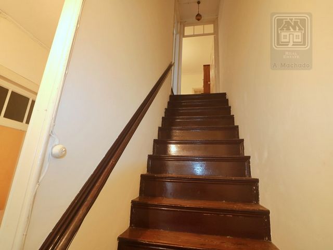
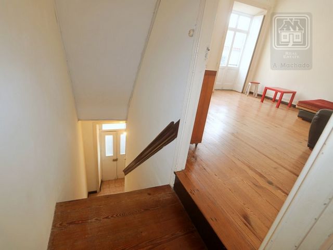
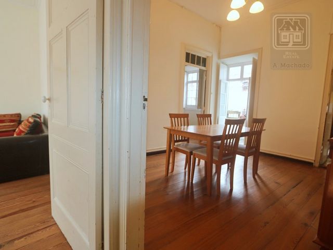
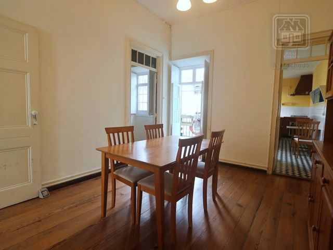
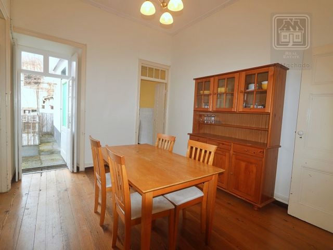
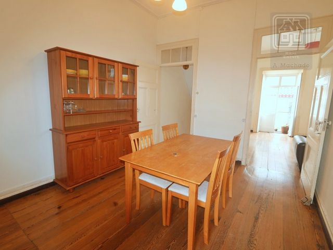
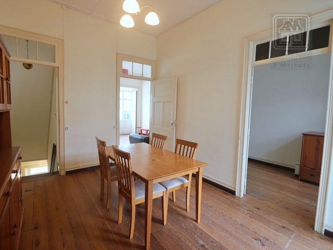
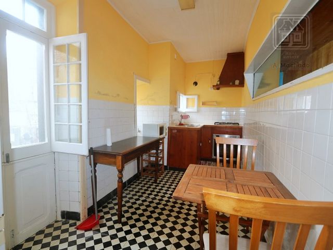
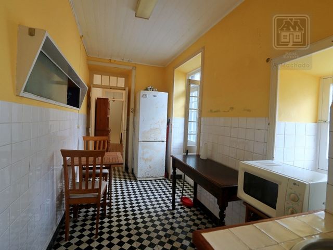

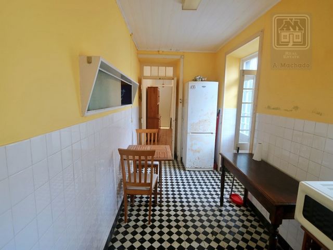

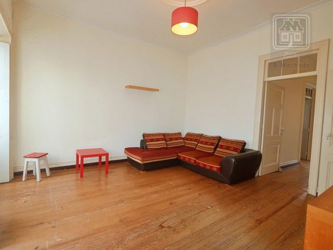

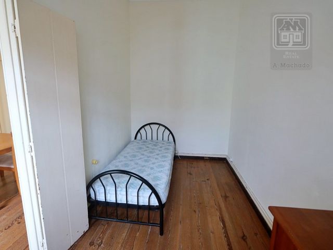

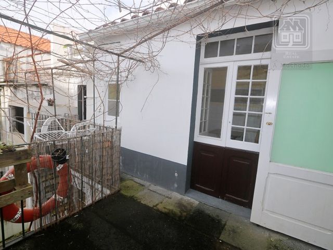
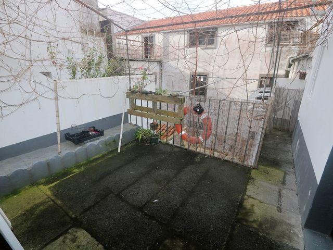
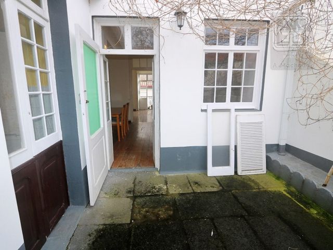
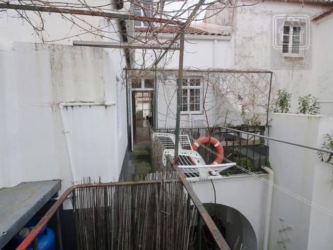
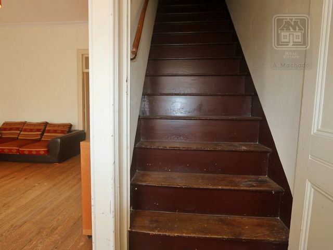
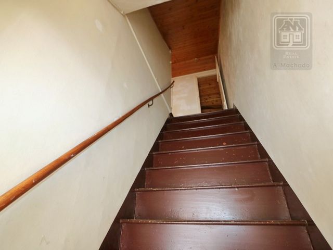

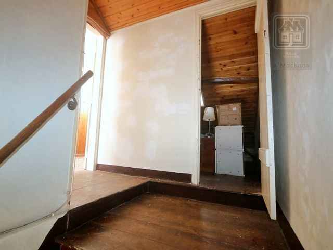

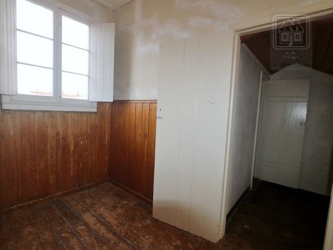
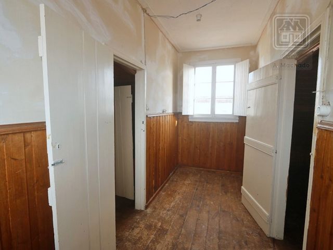


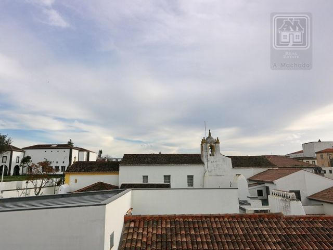
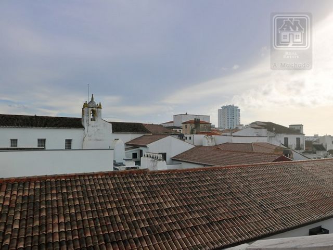
Ground floor: Entrance hall with stairs that give access to the upper floors, hallway, two large bedrooms (one of them with access door to the patio), bathroom and patio, which has a porch area and a division currently intended for the engine room/laundry.1st Floor: Dining room that distributes to the various rooms on this floor, kitchen, small bedroom, large living room or bedroom facing the street and which has access stairs to the 2nd floor, terrace with small room with sanitary installation and access stairs to the patio.2nd Floor: Small use of attic for storage. The house, with some minor works/improvements, can be considered habitable, however, it is also a property with plenty of potential for those wishing to develop a refurbishment project, allowing the space to be customized according to individual preferences. Those who value authenticity can preserve and restore the traditional elements, while those looking for a more modern twist can opt for a contemporary renovation. However, there is still the possibility of combining the two aspects (traditional and contemporary).
For those who are interested in an investment for income, there is also the possibility of transforming the house into two independent dwellings, one on floor 0 (ground floor) and the other on the upper floor.As previously mentioned, the property benefits from a great location, especially for those who prefer life in the city centre, as it has easy access to various services, varied commerce, schools, university, leisure and cultural spaces, among others.Additional Information about the AREAS:Total Land Area: 99.55 m2;
Implantation Area: 85.90 m2;
Construction Area: 219.61 m2;
Gross Private Area: 195.75 m2;
Gross Dependent Area: 23.86 m2;Energy Certification: Exempt from the indication of the energy class when advertising for sale or lease, under article 4 of Regional Legislative Decree no. 4/2016/A, of 2 February.
Energy Rating: Exempt
#ref:3938 View more View less *** DIESE EIGENSCHAFT IST IN VERHANDLUNG! ***Charmante Villa mit 4 Schlafzimmern zum Verkauf im Herzen des historischen Zentrums der Stadt Ponta Delgada (Gemeinde São Sebastião), neben dem Carlos Machado Museum und dem Kulturraum Núcleo de Santa Bárbara.Es handelt sich um eine Villa mit traditioneller Architektur, bestehend aus 3 Etagen (Erdgeschoss, 1. Stock und Nutzung des Dachgeschosses) mit Innenhof und Terrasse. Sowohl das Erdgeschoss als auch der 1. Stock haben eine hohe Decke, die in Kombination mit den Abmessungen einiger Schlafzimmer/Wohnzimmer dazu beiträgt, das Haus noch geräumiger zu machen und eine bessere Klimaanlage zu haben. Die Villa ist wie folgt aufgeteilt:
Erdgeschoss: Eingangshalle mit Treppe, die Zugang zu den oberen Etagen bietet, Flur, zwei große Schlafzimmer (eines davon mit Zugangstür zur Terrasse), Badezimmer und Terrasse, die über eine Veranda und eine Abteilung verfügt, die derzeit für den Maschinenraum/die Waschküche vorgesehen ist.1. Stock: Esszimmer, das sich auf die verschiedenen Räume auf dieser Etage verteilt, Küche, kleines Schlafzimmer, großes Wohnzimmer oder Schlafzimmer mit Blick auf die Straße und mit Zugangstreppe zum 2. Stock, Terrasse mit kleinem Raum mit Sanitärinstallation und Zugangstreppe zum Innenhof.2. Stock: Kleine Nutzung des Dachbodens als Lagerraum. Das Haus kann mit einigen kleineren Renovierungsarbeiten als bewohnbar angesehen werden, bietet aber auch viel Potenzial für diejenigen, die es umgestalten möchten, um den Raum nach individuellen Vorlieben zu gestalten. Diejenigen, die Wert auf Authentizität legen, können die traditionellen Elemente bewahren und restaurieren, während diejenigen, die eine modernere Note suchen, sich für eine zeitgemäße Renovierung entscheiden können. Es besteht jedoch immer noch die Möglichkeit, die beiden Aspekte (traditionell und zeitgenössisch) zu kombinieren.
Für diejenigen, die an einer Einkommensinvestition interessiert sind, gibt es auch die Möglichkeit, das Haus in zwei unabhängige Wohnungen umzuwandeln, eine auf der Etage 0 (Erdgeschoss) und die andere im Obergeschoss.Wie bereits erwähnt, profitiert das Anwesen von einer großartigen Lage, insbesondere für diejenigen, die das Leben im Stadtzentrum bevorzugen, da es unter anderem einfachen Zugang zu verschiedenen Dienstleistungen, verschiedenen Geschäften, Schulen, Universitäten, Freizeit- und Kulturräumen hat.Weitere Informationen zu den BEREICHEN:Gesamtfläche: 99,55 m2;
Implantationsfläche: 85,90 m2;
Bebaute Fläche: 219,61 m2;
Brutto-Privatfläche: 195,75 m2;
Bruttoabhängige Fläche: 23,86 m2;Energiezertifizierung: Befreit von der Angabe der Energieklasse bei der Werbung für den Verkauf oder die Vermietung gemäß Artikel 4 des Regionalen Gesetzesdekrets Nr. 4/2016/A vom 2. Februar.
Energiekategorie: Befreit
#ref:3938 *** ESTA PROPIEDAD ESTA EN NEGOCIACIONES! ***Encantadora villa de 4 dormitorios en venta en el corazón del centro histórico de la ciudad de Ponta Delgada (parroquia de São Sebastião), junto al Museo Carlos Machado y el espacio cultural Núcleo de Santa Bárbara.Se trata de un chalet de arquitectura tradicional, que consta de 3 plantas (planta baja, 1ª planta y uso de buhardilla) con patio y terraza. Tanto la planta baja como la 1ª planta tienen un techo alto, lo que, combinado con las dimensiones de algunos de los dormitorios/salón, ayudan a que la casa sea aún más espaciosa y tenga una mejor climatización. La villa se divide de la siguiente manera:
Planta baja: Hall de entrada con escaleras que dan acceso a las plantas superiores, pasillo, dos amplios dormitorios (uno de ellos con puerta de acceso al patio), baño y patio, que cuenta con una zona de porche y una división actualmente destinada a la sala de máquinas/lavadero.1ª Planta: Comedor que distribuye a las distintas estancias de esta planta, cocina, pequeño dormitorio, gran salón o dormitorio orientado a la calle y que dispone de escaleras de acceso a la 2ª planta, terraza con pequeña habitación con instalación sanitaria y escaleras de acceso al patio.2ª Planta: Pequeño uso de buhardilla para almacenaje. La casa, con unas pequeñas reformas/mejoras, puede considerarse habitable, pero también es una propiedad con mucho potencial para quien desee desarrollar un proyecto de remodelación, que permita personalizar el espacio según las preferencias individuales. Aquellos que valoran la autenticidad pueden conservar y restaurar los elementos tradicionales, mientras que aquellos que buscan un toque más moderno pueden optar por una renovación contemporánea. Sin embargo, todavía existe la posibilidad de combinar los dos aspectos (tradicional y contemporáneo).
Para aquellos que estén interesados en una inversión para obtener ingresos, también existe la posibilidad de transformar la vivienda en dos viviendas independientes, una en la planta 0 (planta baja) y la otra en la planta superior.Como se mencionó anteriormente, la propiedad se beneficia de una excelente ubicación, especialmente para aquellos que prefieren la vida en el centro de la ciudad, ya que cuenta con fácil acceso a diversos servicios, comercio variado, escuelas, universidad, espacios de ocio y cultura, entre otros.Información adicional sobre las ÁREAS:Superficie Total del Terreno: 99,55 m2;
Área de Implantación: 85.90 m2;
Área de Construcción: 219.61 m2;
Área Privada Bruta: 195.75 m2;
Superficie Bruta Dependiente: 23,86 m2;Certificación Energética: Exenta de la indicación de la clase energética en la publicidad de venta o arrendamiento, en virtud del artículo 4 del Decreto Legislativo Regional n.º 4/2016/A, de 2 de febrero.
#ref:3938 *** CETTE PROPRIÉTÉ EST EN NÉGOCIATION! ***Charmante villa de 4 chambres à vendre au cur du centre historique de la ville de Ponta Delgada (paroisse de São Sebastião), à côté du musée Carlos Machado et de l'espace culturel Núcleo de Santa Bárbara.Il s'agit d'une villa d'architecture traditionnelle, composée de 3 étages (rez-de-chaussée, 1er étage et utilisation du grenier) avec patio et terrasse. Le rez-de-chaussée et le 1er étage ont tous deux un haut plafond, ce qui, combiné aux dimensions de certaines chambres/salon, contribue à rendre la maison encore plus spacieuse et à disposer d'une meilleure climatisation. La villa est divisée comme suit :
Rez-de-chaussée : Hall d'entrée avec escalier qui donne accès aux étages supérieurs, couloir, deux grandes chambres (l'une d'entre elles avec porte d'accès au patio), salle de bains et patio, qui dispose d'un porche et d'une division actuellement destinée à la salle des machines / buanderie.1er étage : Salle à manger qui distribue aux différentes pièces de cet étage, cuisine, petite chambre, grand salon ou chambre donnant sur la rue et qui dispose d'un escalier d'accès au 2ème étage, terrasse avec petite pièce avec installation sanitaire et escalier d'accès au patio.2ème étage : Petite utilisation du grenier pour le stockage. La maison, avec quelques rénovations/améliorations mineures, peut être considérée comme habitable. Cependant, il s'agit également d'une propriété avec beaucoup de potentiel pour ceux qui souhaitent développer un projet de rénovation, permettant à l'espace d'être personnalisé en fonction des préférences individuelles. Ceux qui apprécient l'authenticité peuvent préserver et restaurer les éléments traditionnels, tandis que ceux qui recherchent une touche plus moderne peuvent opter pour une rénovation contemporaine. Cependant, il est toujours possible de combiner les deux aspects (traditionnel et contemporain).
Pour ceux qui sont intéressés par un investissement pour le revenu, il y a aussi la possibilité de transformer la maison en deux logements indépendants, l'un à l'étage 0 (rez-de-chaussée) et l'autre à l'étage supérieur.Comme mentionné précédemment, la propriété bénéficie d'un excellent emplacement, en particulier pour ceux qui préfèrent la vie dans le centre-ville, car elle dispose d'un accès facile à divers services, à divers commerces, écoles, universités, espaces de loisirs et culturels, entre autres.Informations complémentaires sur les ZONES :Superficie totale du terrain : 99,55 m2 ;
Surface d'implantation : 85,90 m2 ;
Surface de construction : 219,61 m2 ;
Surface privée brute : 195,75 m2 ;
Surface dépendante brute : 23,86 m2 ;Certification énergétique : Exempté de l'indication de la classe énergétique lors de la publicité pour la vente ou la location, en vertu de l'article 4 du décret législatif régional n° 4/2016/A, du 2 février.
Performance Énergétique: Exempt
#ref:3938 *** THIS PROPERTY IS UNDER NEGOTIATIONS! ***Charming 4 bedroom villa for sale in the heart of the historic centre of the city of Ponta Delgada (parish of São Sebastião), next to the Carlos Machado Museum and Núcleo de Santa Bárbara cultural space.It is a villa of traditional architecture, consisting of 3 floors (ground floor, 1st floor and use of attic) with patio and terrace. Both the ground floor and the 1st floor have a high ceiling, which, combined with the dimensions of some of the bedrooms/living room, help to make the house even more spacious and have a better air conditioning. The villa is divided as follows:
Ground floor: Entrance hall with stairs that give access to the upper floors, hallway, two large bedrooms (one of them with access door to the patio), bathroom and patio, which has a porch area and a division currently intended for the engine room/laundry.1st Floor: Dining room that distributes to the various rooms on this floor, kitchen, small bedroom, large living room or bedroom facing the street and which has access stairs to the 2nd floor, terrace with small room with sanitary installation and access stairs to the patio.2nd Floor: Small use of attic for storage. The house, with some minor works/improvements, can be considered habitable, however, it is also a property with plenty of potential for those wishing to develop a refurbishment project, allowing the space to be customized according to individual preferences. Those who value authenticity can preserve and restore the traditional elements, while those looking for a more modern twist can opt for a contemporary renovation. However, there is still the possibility of combining the two aspects (traditional and contemporary).
For those who are interested in an investment for income, there is also the possibility of transforming the house into two independent dwellings, one on floor 0 (ground floor) and the other on the upper floor.As previously mentioned, the property benefits from a great location, especially for those who prefer life in the city centre, as it has easy access to various services, varied commerce, schools, university, leisure and cultural spaces, among others.Additional Information about the AREAS:Total Land Area: 99.55 m2;
Implantation Area: 85.90 m2;
Construction Area: 219.61 m2;
Gross Private Area: 195.75 m2;
Gross Dependent Area: 23.86 m2;Energy Certification: Exempt from the indication of the energy class when advertising for sale or lease, under article 4 of Regional Legislative Decree no. 4/2016/A, of 2 February.
Energy Rating: Exempt
#ref:3938 *** DEZE WONING IS IN ONDERHANDELING! ***Charmante villa met 4 slaapkamers te koop in het hart van het historische centrum van de stad Ponta Delgada (parochie van São Sebastião), naast het Carlos Machado Museum en de culturele ruimte Núcleo de Santa Bárbara.Het is een villa van traditionele architectuur, bestaande uit 3 verdiepingen (begane grond, 1e verdieping en gebruik van zolder) met patio en terras. Zowel de begane grond als de 1e verdieping hebben een hoog plafond, wat in combinatie met de afmetingen van een deel van de slaapkamers/woonkamer, helpt om het huis nog ruimer te maken en een betere airconditioning te hebben. De villa is als volgt ingedeeld:
Begane grond: Entree, hal met trap die toegang geeft tot de bovenverdiepingen, hal, twee grote slaapkamers (waarvan één met toegangsdeur naar de patio), badkamer en patio, die een veranda heeft en een indeling die momenteel bedoeld is voor de machinekamer/wasruimte.1e verdieping: Eetkamer die zich verdeelt over de verschillende kamers op deze verdieping, keuken, kleine slaapkamer, grote woonkamer of slaapkamer aan de straatkant en die een toegangstrap heeft naar de 2e verdieping, terras met kleine kamer met sanitaire installatie en toegangstrap naar de patio.2e Verdieping: Klein gebruik van zolder voor opslag. Het huis kan, met een paar kleine renovaties/verbeteringen, als bewoonbaar worden beschouwd. Het is echter ook een huis met veel potentieel voor wie een verbouwingsproject wil ontwikkelen, zodat de ruimte kan worden aangepast aan individuele voorkeuren. Wie authenticiteit hoog in het vaandel heeft staan, kan de traditionele elementen behouden en restaureren, terwijl wie op zoek is naar een modernere twist kan kiezen voor een eigentijdse renovatie. Er is echter nog steeds de mogelijkheid om de twee aspecten (traditioneel en hedendaags) te combineren.
Voor degenen die geïnteresseerd zijn in een investering voor inkomsten, is er ook de mogelijkheid om het huis om te vormen tot twee onafhankelijke woningen, één op verdieping 0 (begane grond) en de andere op de bovenverdieping.Zoals eerder vermeld, profiteert het pand van een geweldige locatie, vooral voor degenen die de voorkeur geven aan het leven in het stadscentrum, omdat het gemakkelijke toegang heeft tot onder andere verschillende diensten, gevarieerde winkels, scholen, universiteit, vrijetijds- en culturele ruimtes.Aanvullende informatie over de GEBIEDEN:Totale grondoppervlakte: 99,55 m2;
Implantatie Gebied: 85,90 m2;
Bouwoppervlakte: 219,61 m2;
Bruto privé oppervlakte: 195,75 m2;
Bruto afhankelijke oppervlakte: 23,86 m2;Energiecertificering: Vrijgesteld van de aanduiding van de energieklasse bij reclame voor verkoop of verhuur, op grond van artikel 4 van regionaal wetsbesluit nr. 4/2016/A van 2 februari.
Energie Categorie: Gratis
#ref:3938 *** ESTE IMÓVEL ENCONTRA-SE EM NEGOCIAÇÕES! ***Encantadora Moradia T4 para venda no coração do centro histórico da cidade de Ponta Delgada (freguesia de São Sebastião), junto ao Museu Carlos Machado e espaço cultural Núcleo de Santa Bárbara.Trata-se de uma moradia de arquitectura tradicional, constituída por 3 pisos (rés do chão, 1º andar e aproveitamento de sótão) com logradouro e terraço. Tanto o rés-do-chão como o 1º Piso apresentam um pé-direito elevado, o que, aliado às dimensões de alguns dos quartos/sala, ajudam a tornam a moradia ainda mais espaçosa e a ter uma melhor climatização. A moradia está dividida da seguinte forma:
Rés-do-chão: Hall de entrada com escadas que dão acesso aos pisos superiores, corredor, dois amplos quartos (um deles com porta de acesso ao logradouro), casa de banho e logradouro, o qual dispõe de zona de alpendre e divisão destinada actualmente a casa de máquinas/lavandaria.1º Piso: Sala de jantar que faz distribuição para as diversas divisões deste piso, cozinha, pequeno quarto de cama, ampla sala ou quarto a confrontar com a rua e que dispõe de escadas de acesso ao 2º Piso, terraço com pequena divisão com instalação sanitária e escadas de acesso ao logradouro.2º Piso: Pequeno aproveitamento de sótão destinado a arrumos. A moradia, com algumas pequenas obras/melhoramentos, pode considerar-se habitável, no entanto, trata-se também de um imóvel com bastante potencial para quem pretenda desenvolver um projecto de remodelação, permitindo a personalização do espaço de acordo com as preferências individuais. Aqueles que valorizam a autenticidade podem preservar e restaurar os elementos tradicionais, enquanto os que procuram um toque mais moderno podem optar por uma renovação contemporânea. Contudo, existe ainda a possibilidade de combinar as duas vertentes (tradicional e contemporâneo).
Para quem esteja interessado num investimento para rendimento, há ainda a possibilidade de transformar a moradia em duas habitações independentes, uma no piso 0 (rés-do-chão) e outra no piso superior.Conforme já referido anteriormente, o imóvel beneficia de óptima localização, sobretudo para quem privilegia a vida no centro da cidade, pois a mesma conta com fácil acesso a diversos serviços, comércio variado, escolas, universidade, espaços de lazer e cultura, entre outros.Informação Adicional acerca das ÁREAS:Área Total de Terreno: 99,55 m2;
Área de Implantação: 85,90 m2;
Área de Construção: 219,61 m2;
Área Bruta Privativa: 195,75 m2;
Área Bruta Dependente: 23,86 m2;Certificação Energética: Dispensado da indicação da classe energética aquando da publicitação para venda ou locação, ao abrigo do artigo 4.º do Decreto Legislativo Regional n.º 4/2016/A, de 2 de Fevereiro.
#ref:3938 *** THIS PROPERTY IS UNDER NEGOTIATIONS! ***Charming 4 bedroom villa for sale in the heart of the historic centre of the city of Ponta Delgada (parish of São Sebastião), next to the Carlos Machado Museum and Núcleo de Santa Bárbara cultural space.It is a villa of traditional architecture, consisting of 3 floors (ground floor, 1st floor and use of attic) with patio and terrace. Both the ground floor and the 1st floor have a high ceiling, which, combined with the dimensions of some of the bedrooms/living room, help to make the house even more spacious and have a better air conditioning. The villa is divided as follows:
Ground floor: Entrance hall with stairs that give access to the upper floors, hallway, two large bedrooms (one of them with access door to the patio), bathroom and patio, which has a porch area and a division currently intended for the engine room/laundry.1st Floor: Dining room that distributes to the various rooms on this floor, kitchen, small bedroom, large living room or bedroom facing the street and which has access stairs to the 2nd floor, terrace with small room with sanitary installation and access stairs to the patio.2nd Floor: Small use of attic for storage. The house, with some minor works/improvements, can be considered habitable, however, it is also a property with plenty of potential for those wishing to develop a refurbishment project, allowing the space to be customized according to individual preferences. Those who value authenticity can preserve and restore the traditional elements, while those looking for a more modern twist can opt for a contemporary renovation. However, there is still the possibility of combining the two aspects (traditional and contemporary).
For those who are interested in an investment for income, there is also the possibility of transforming the house into two independent dwellings, one on floor 0 (ground floor) and the other on the upper floor.As previously mentioned, the property benefits from a great location, especially for those who prefer life in the city centre, as it has easy access to various services, varied commerce, schools, university, leisure and cultural spaces, among others.Additional Information about the AREAS:Total Land Area: 99.55 m2;
Implantation Area: 85.90 m2;
Construction Area: 219.61 m2;
Gross Private Area: 195.75 m2;
Gross Dependent Area: 23.86 m2;Energy Certification: Exempt from the indication of the energy class when advertising for sale or lease, under article 4 of Regional Legislative Decree no. 4/2016/A, of 2 February.
:
#ref:3938 *** THIS PROPERTY IS UNDER NEGOTIATIONS! ***Charming 4 bedroom villa for sale in the heart of the historic centre of the city of Ponta Delgada (parish of São Sebastião), next to the Carlos Machado Museum and Núcleo de Santa Bárbara cultural space.It is a villa of traditional architecture, consisting of 3 floors (ground floor, 1st floor and use of attic) with patio and terrace. Both the ground floor and the 1st floor have a high ceiling, which, combined with the dimensions of some of the bedrooms/living room, help to make the house even more spacious and have a better air conditioning. The villa is divided as follows:
Ground floor: Entrance hall with stairs that give access to the upper floors, hallway, two large bedrooms (one of them with access door to the patio), bathroom and patio, which has a porch area and a division currently intended for the engine room/laundry.1st Floor: Dining room that distributes to the various rooms on this floor, kitchen, small bedroom, large living room or bedroom facing the street and which has access stairs to the 2nd floor, terrace with small room with sanitary installation and access stairs to the patio.2nd Floor: Small use of attic for storage. The house, with some minor works/improvements, can be considered habitable, however, it is also a property with plenty of potential for those wishing to develop a refurbishment project, allowing the space to be customized according to individual preferences. Those who value authenticity can preserve and restore the traditional elements, while those looking for a more modern twist can opt for a contemporary renovation. However, there is still the possibility of combining the two aspects (traditional and contemporary).
For those who are interested in an investment for income, there is also the possibility of transforming the house into two independent dwellings, one on floor 0 (ground floor) and the other on the upper floor.As previously mentioned, the property benefits from a great location, especially for those who prefer life in the city centre, as it has easy access to various services, varied commerce, schools, university, leisure and cultural spaces, among others.Additional Information about the AREAS:Total Land Area: 99.55 m2;
Implantation Area: 85.90 m2;
Construction Area: 219.61 m2;
Gross Private Area: 195.75 m2;
Gross Dependent Area: 23.86 m2;Energy Certification: Exempt from the indication of the energy class when advertising for sale or lease, under article 4 of Regional Legislative Decree no. 4/2016/A, of 2 February.
Energy Rating: Exempt
#ref:3938