USD 569,076
3 bd
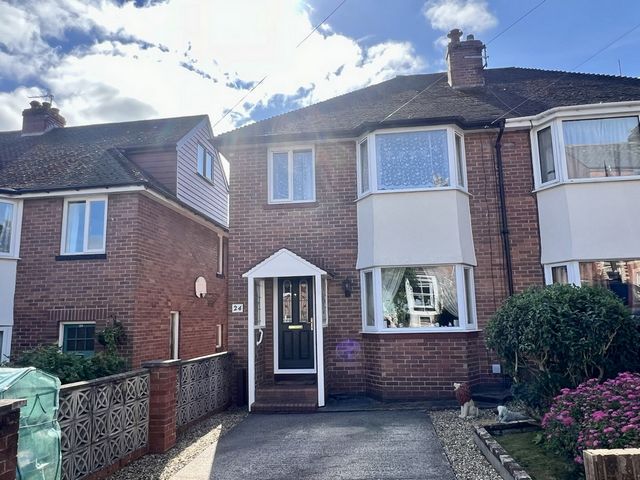
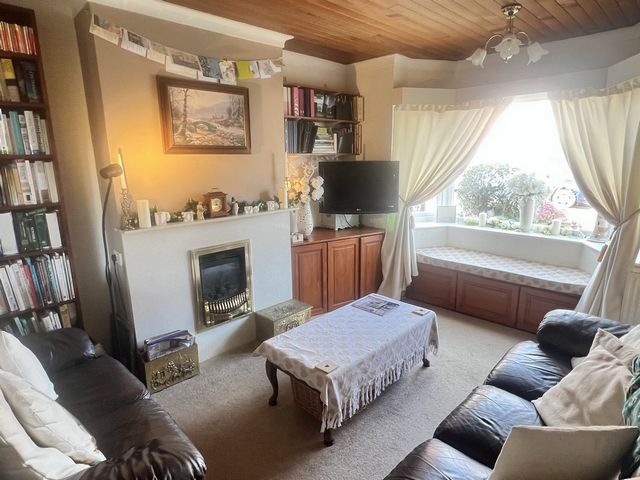
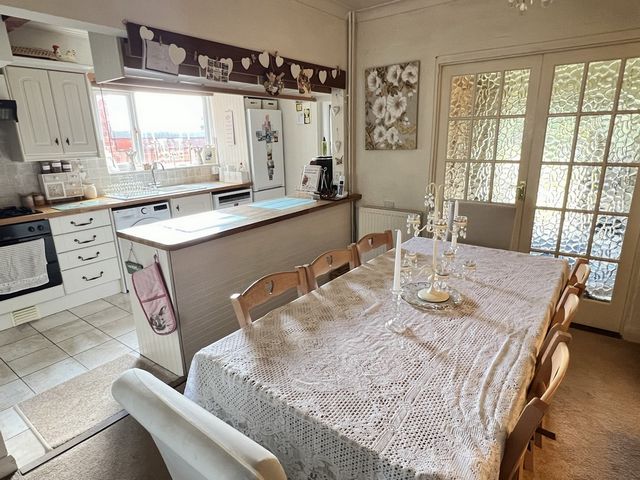



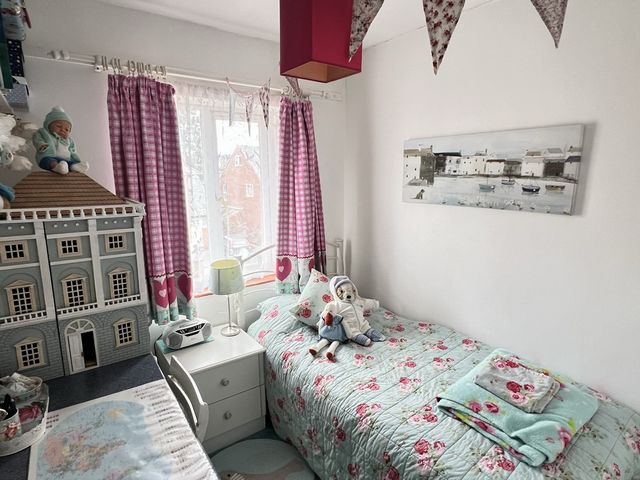

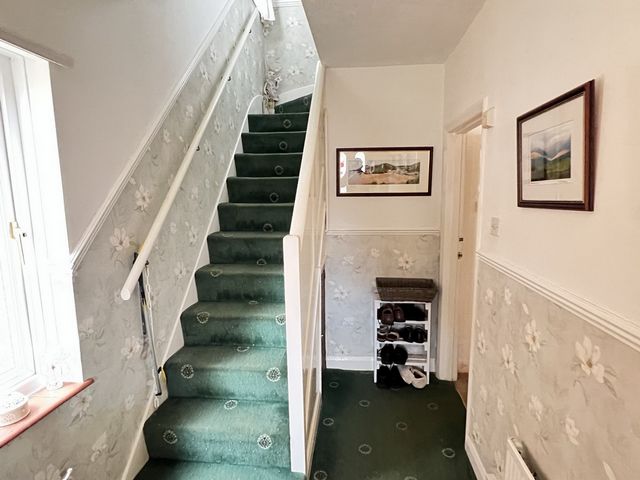
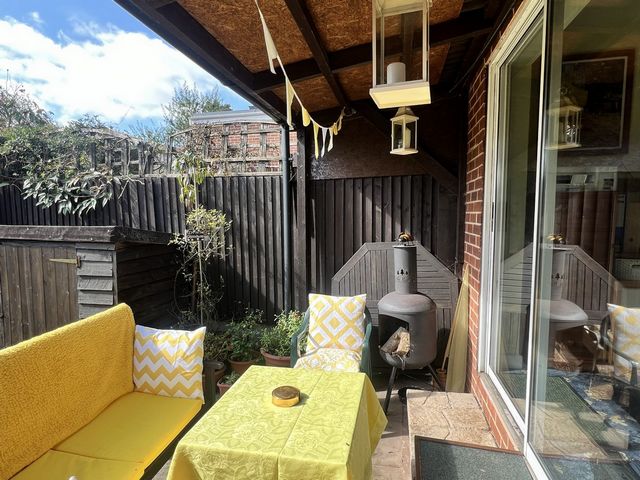
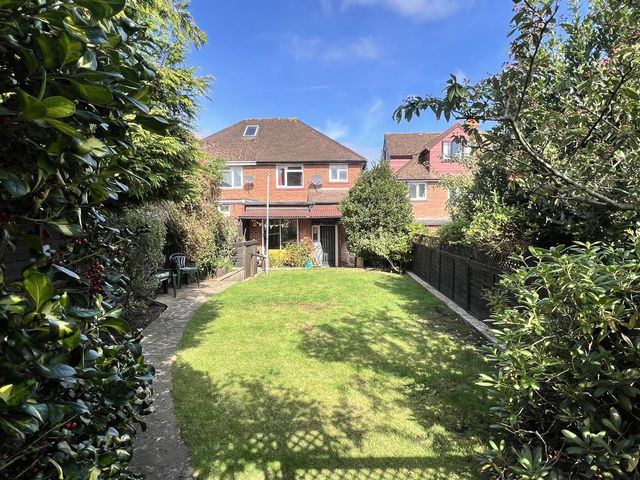
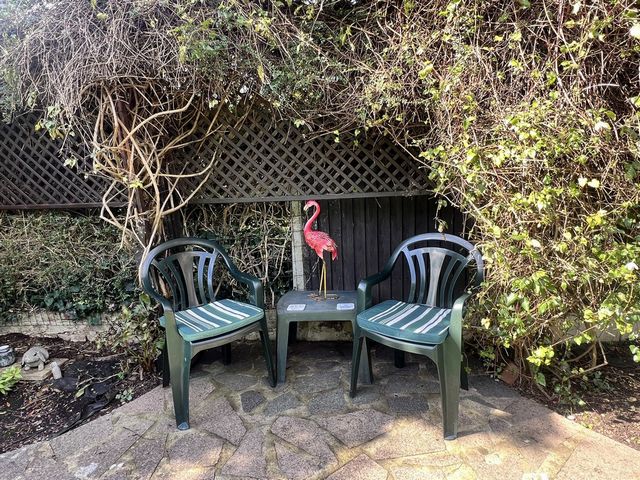
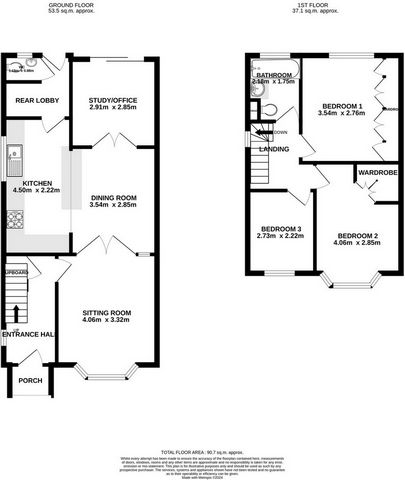

The open plan kitchen/diner spans the width of the house and is a sociable space to cook and entertain. There is plenty of space for a large dining table and chairs and the kitchen is fitted with a range of shaker style base cupboards, drawers and eye level units. A solid wood worksurface houses a sink with drainer and there is space and plumbing for washing machine and dishwasher. The kitchen also has a large storage cupboard and space for fridge/freezer, a radiator, tiled flooring, PVCu double glazed window to the side aspect and a door to the rear lobby.
This area has shelving, a recessed storage space, a wooden door to the rear garden and a useful recess storage area and a W.C.
From the dining area there are small paned wooden French Doors opening in to the study/office, which has two storage cupboards sliding patio doors opening onto the rear garden.
On the first floor, a hatch to the roof space has a pull down ladder, obscured PVCu double glazed window to the side aspect and doors to the first floor bedrooms and bathroom.
Bedroom one faces the rear and has an excellent elevated view, built-in wardrobes with hanging rails and shelving and a radiator.
Bedroom two is also a delightful room, with PVCu double glazed bay window to the front aspect and built-in wardrobes.
The third bedroom is a single room, again with built-in storage, a PVCu double glazed window to the front and a radiator.
The bathroom is fitted with a panelled bath with tiled surrounds and Mira shower, wash hand basin with cupboard space below and low level W.C., a radiator and a cupboard which houses the gas boiler.Heading outside, the property benefits from a driveway providing off road parking to the front and well maintained plant and shrub borders with low maintenance gravelled areas. A pathway continues to the side of the property and a wooden gate provides access to the rear garden. A covered rear veranda has a paved seating area, two wooden garden sheds and a paved pathway leading down the length of the garden, where there is a well maintained lawn and beautiful mature plants, shrubs and trees. Towards the rear of the garden is a pergola, providing access to a secret garden with a delightful seating area with an open outlook. This area has a variety of fruit and vegetables with two mature apple trees and a pear tree also.
At the rear of the garden is a large garden cabin, which is insulted and has power and lighting. There is also a shed with potting area behind and a bicycle shelter. Area information
South Avenue is a fantastic location in Exeter, nearby is the fabulous Park Life Heavitree and there is a thriving local community.
The property is close to Heavitree Hospital, Waitrose and is just a short distance from Exeter City centre. There are numerous highly regarded primary and private schools within a short distance. Local Authority
Exeter City Council
Council Tax Band DServices
The property has mains gas, electricity, water and drainage. View more View less Eine überdachte Eingangsveranda führt zu einer verglasten Eingangstür aus Verbundwerkstoffen, die in die Eingangshalle führt, die Stauraum unter der Treppe, ein obskures verglastes Fenster zur Seite, einen Heizkörper, eine Treppe, die zum Treppenabsatz im ersten Stock führt, und eine Tür zum Wohnzimmer hat. Das Wohnzimmer ist ein geräumiger Raum mit Erkerfront, mit doppelt verglastem PVCu-Erkerfenster zur Vorderseite mit Fensterplatz und Stauraum darunter. Es gibt einen weiteren Abstellschrank und kleine verglaste Holztüren, die sich zum Essbereich öffnen.
Die offene Küche/Esszimmer erstreckt sich über die gesamte Breite des Hauses und ist ein geselliger Raum zum Kochen und Unterhalten. Es gibt viel Platz für einen großen Esstisch und Stühle und die Küche ist mit einer Reihe von Unterschränken, Schubladen und Unterschränken auf Augenhöhe ausgestattet. Eine Arbeitsfläche aus Massivholz beherbergt ein Waschbecken mit Abtropffläche und es gibt Platz und Sanitäranlagen für Waschmaschine und Geschirrspüler. Die Küche verfügt außerdem über einen großen Abstellschrank und Platz für einen Kühlschrank mit Gefrierfach, einen Heizkörper, Fliesenböden, ein doppelt verglastes PVC-Fenster zur Seitenseite und eine Tür zur hinteren Lobby.
Dieser Bereich verfügt über Regale, einen vertieften Stauraum, eine Holztür zum hinteren Garten und einen nützlichen Stauraum in der Nische sowie ein WC.
Vom Essbereich aus gibt es kleine verglaste Holztüren, die in das Arbeitszimmer/Büro führen, das über zwei Abstellschränke verfügt, die Terrassenschiebetüren haben, die sich zum hinteren Garten öffnen.
Im ersten Stock befindet sich eine Luke zum Dachraum mit einer herunterziehbaren Leiter, einem doppelt verglasten PVCu-Fenster zur Seitenseite und Türen zu den Schlafzimmern und dem Badezimmer im ersten Stock.
Schlafzimmer eins ist nach hinten ausgerichtet und hat einen hervorragenden erhöhten Blick, Einbauschränke mit Kleiderstangen und Regalen sowie einen Heizkörper.
Schlafzimmer zwei ist auch ein entzückendes Zimmer mit doppelt verglastem PVCu-Erkerfenster nach vorne und Einbauschränken.
Das dritte Schlafzimmer ist ein Einzelzimmer, ebenfalls mit eingebautem Stauraum, einem doppelt verglasten PVCu-Fenster nach vorne und einem Heizkörper.
Das Badezimmer ist mit einer getäfelten Badewanne mit Flieseneinfassung und Mira-Dusche, einem Waschbecken mit Schrank unten und einem niedrigen WC, einem Heizkörper und einem Schrank ausgestattet, in dem sich die Gastherme befindet.Wenn Sie nach draußen gehen, profitiert das Anwesen von einer Einfahrt, die Parkplätze abseits der Straße an der Vorderseite bietet, und gut gepflegten Pflanzen- und Strauchrabatten mit pflegeleichten Schotterflächen. Ein Weg führt weiter zur Seite des Grundstücks und ein Holztor bietet Zugang zum hinteren Garten. Eine überdachte hintere Veranda verfügt über einen gepflasterten Sitzbereich, zwei hölzerne Gartenhäuser und einen gepflasterten Weg, der über die gesamte Länge des Gartens führt, wo es einen gepflegten Rasen und schöne reife Pflanzen, Sträucher und Bäume gibt. Im hinteren Teil des Gartens befindet sich eine Pergola, die Zugang zu einem geheimen Garten mit einem herrlichen Sitzbereich mit freiem Blick bietet. In diesem Gebiet gibt es eine Vielzahl von Obst- und Gemüsesorten, darunter zwei ausgewachsene Apfelbäume und einen Birnbaum.
Im hinteren Teil des Gartens befindet sich eine große Gartenhütte, die beleidigt ist und über Strom und Beleuchtung verfügt. Es gibt auch einen Schuppen mit dahinter liegendem Topfbereich und einen Fahrradunterstand. Informationen zur Umgebung
South Avenue ist ein fantastischer Ort in Exeter, in der Nähe befindet sich der fabelhafte Park Life Heavitree und es gibt eine blühende lokale Gemeinschaft.
Die Unterkunft befindet sich in der Nähe des Heavitree Hospital in Waitrose und ist nicht weit vom Stadtzentrum von Exeter entfernt. In unmittelbarer Nähe befinden sich zahlreiche renommierte Grund- und Privatschulen. Kommunalbehörde
Stadtrat von Exeter
Gemeindesteuer Band DDienste
Das Anwesen verfügt über Gas-, Strom-, Wasser- und Abwasseranschluss. A covered entrance porch leads to a composite obscured glazed front door into the entrance hall, which has understairs storage, an obscure glazed window to the side aspect, radiator, stairs rising to the first floor landing and door to the sitting room. The sitting room is a spacious bay fronted room, with PVCu double glazed bay window to the front aspect with window seat and storage below. There is a further storage cupboard and small paned wooden French doors which open through to the dining area.
The open plan kitchen/diner spans the width of the house and is a sociable space to cook and entertain. There is plenty of space for a large dining table and chairs and the kitchen is fitted with a range of shaker style base cupboards, drawers and eye level units. A solid wood worksurface houses a sink with drainer and there is space and plumbing for washing machine and dishwasher. The kitchen also has a large storage cupboard and space for fridge/freezer, a radiator, tiled flooring, PVCu double glazed window to the side aspect and a door to the rear lobby.
This area has shelving, a recessed storage space, a wooden door to the rear garden and a useful recess storage area and a W.C.
From the dining area there are small paned wooden French Doors opening in to the study/office, which has two storage cupboards sliding patio doors opening onto the rear garden.
On the first floor, a hatch to the roof space has a pull down ladder, obscured PVCu double glazed window to the side aspect and doors to the first floor bedrooms and bathroom.
Bedroom one faces the rear and has an excellent elevated view, built-in wardrobes with hanging rails and shelving and a radiator.
Bedroom two is also a delightful room, with PVCu double glazed bay window to the front aspect and built-in wardrobes.
The third bedroom is a single room, again with built-in storage, a PVCu double glazed window to the front and a radiator.
The bathroom is fitted with a panelled bath with tiled surrounds and Mira shower, wash hand basin with cupboard space below and low level W.C., a radiator and a cupboard which houses the gas boiler.Heading outside, the property benefits from a driveway providing off road parking to the front and well maintained plant and shrub borders with low maintenance gravelled areas. A pathway continues to the side of the property and a wooden gate provides access to the rear garden. A covered rear veranda has a paved seating area, two wooden garden sheds and a paved pathway leading down the length of the garden, where there is a well maintained lawn and beautiful mature plants, shrubs and trees. Towards the rear of the garden is a pergola, providing access to a secret garden with a delightful seating area with an open outlook. This area has a variety of fruit and vegetables with two mature apple trees and a pear tree also.
At the rear of the garden is a large garden cabin, which is insulted and has power and lighting. There is also a shed with potting area behind and a bicycle shelter. Area information
South Avenue is a fantastic location in Exeter, nearby is the fabulous Park Life Heavitree and there is a thriving local community.
The property is close to Heavitree Hospital, Waitrose and is just a short distance from Exeter City centre. There are numerous highly regarded primary and private schools within a short distance. Local Authority
Exeter City Council
Council Tax Band DServices
The property has mains gas, electricity, water and drainage. Un porche de entrada cubierto conduce a una puerta de entrada acristalada oscurecida compuesta en el vestíbulo de entrada, que tiene almacenamiento debajo de las escaleras, una ventana acristalada oscura en el aspecto lateral, radiador, escaleras que suben al rellano del primer piso y puerta a la sala de estar. La sala de estar es una espaciosa sala con frente a la bahía, con ventanal de doble acristalamiento de PVCu en el aspecto frontal con asiento junto a la ventana y almacenamiento debajo. Hay otro armario de almacenamiento y pequeñas puertas francesas de madera acristaladas que se abren a la zona de comedor.
La cocina / comedor de planta abierta se extiende a lo ancho de la casa y es un espacio sociable para cocinar y entretener. Hay mucho espacio para una gran mesa de comedor y sillas y la cocina está equipada con una gama de armarios bajos, cajones y unidades a la altura de los ojos. Una encimera de madera maciza alberga un fregadero con escurridor y hay espacio y fontanería para lavadora y lavavajillas. La cocina también tiene un gran armario de almacenamiento y espacio para nevera / congelador, un radiador, suelos de baldosas, ventana de doble acristalamiento de PVC en la fachada lateral y una puerta al vestíbulo trasero.
Esta zona cuenta con estanterías, un espacio de almacenamiento empotrado, una puerta de madera al jardín trasero y una útil zona de almacenamiento empotrada y un W.C.
Desde el comedor hay pequeñas puertas francesas de madera acristaladas que se abren al estudio / oficina, que tiene dos armarios de almacenamiento, puertas corredizas que se abren al jardín trasero.
En el primer piso, una escotilla al espacio del techo tiene una escalera desplegable, una ventana de doble acristalamiento de PVC oscurecido en el aspecto lateral y puertas a los dormitorios y el baño del primer piso.
El dormitorio uno da a la parte trasera y tiene una excelente vista elevada, armarios empotrados con rieles para colgar y estanterías y un radiador.
El dormitorio dos es también una habitación encantadora, con ventanal de doble acristalamiento de PVC en la parte delantera y armarios empotrados.
El tercer dormitorio es una habitación individual, de nuevo con trastero incorporado, una ventana de doble acristalamiento de PVCu en la parte delantera y un radiador.
El cuarto de baño está equipado con una bañera panelada con azulejos y ducha Mira, lavabo con armario debajo y WC de bajo nivel, un radiador y un armario que alberga la caldera de gas.Hacia el exterior, la propiedad se beneficia de un camino de entrada que proporciona estacionamiento fuera de la carretera al frente y bordes de plantas y arbustos bien mantenidos con áreas de grava de bajo mantenimiento. Un camino continúa hacia el lado de la propiedad y una puerta de madera proporciona acceso al jardín trasero. Una terraza trasera cubierta tiene una zona de estar pavimentada, dos cobertizos de jardín de madera y un camino pavimentado que conduce a lo largo del jardín, donde hay un césped bien cuidado y hermosas plantas maduras, arbustos y árboles. Hacia la parte trasera del jardín hay una pérgola, que da acceso a un jardín secreto con una encantadora zona de estar con una vista abierta. Esta zona tiene una gran variedad de frutas y verduras con dos manzanos maduros y un peral también.
En la parte trasera del jardín hay una gran cabaña de jardín, que está insultada y tiene energía e iluminación. También hay un cobertizo con área para macetas detrás y un refugio para bicicletas. Información de la zona
South Avenue es una ubicación fantástica en Exeter, cerca se encuentra el fabuloso Park Life Heavitree y hay una próspera comunidad local.
El establecimiento se encuentra cerca de Heavitree Hospital, Waitrose y a poca distancia del centro de la ciudad de Exeter. Hay numerosas escuelas primarias y privadas de gran prestigio a poca distancia. Autoridad local
Ayuntamiento de Exeter
Banda D de Impuestos MunicipalesServicios
La propiedad cuenta con gas de red, electricidad, agua y desagüe.