PICTURES ARE LOADING...
House & single-family home for sale in Birkin
USD 2,438,199
House & Single-family home (For sale)
5 bd
6 ba
Reference:
EDEN-T100669766
/ 100669766
Reference:
EDEN-T100669766
Country:
GB
City:
Birkin
Postal code:
WF11 9LR
Category:
Residential
Listing type:
For sale
Property type:
House & Single-family home
Rooms:
4
Bedrooms:
5
Bathrooms:
6
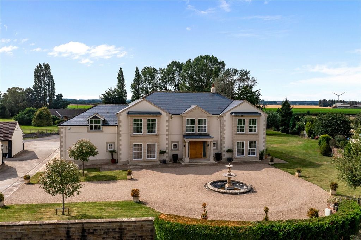
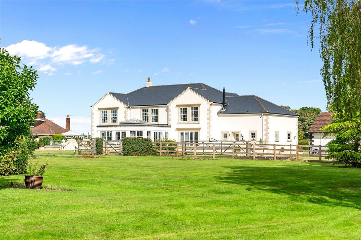
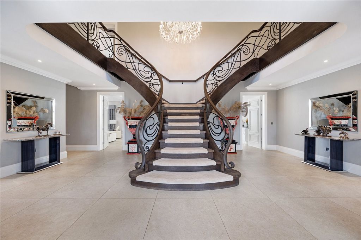
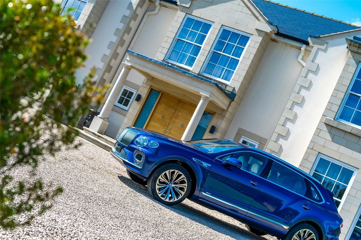
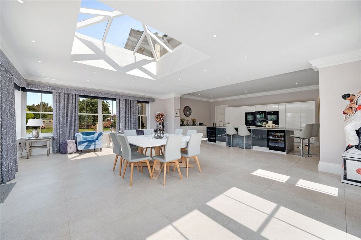
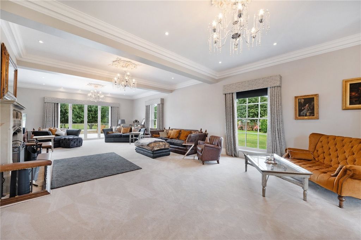
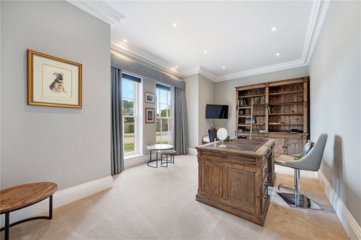
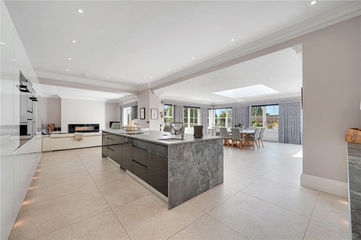
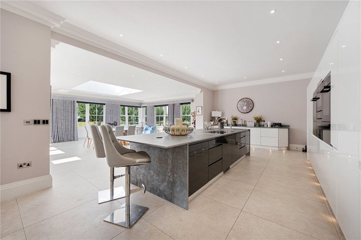
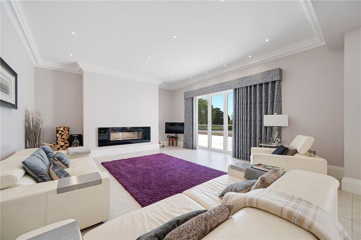
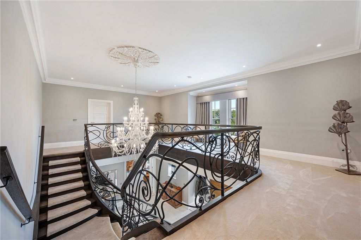
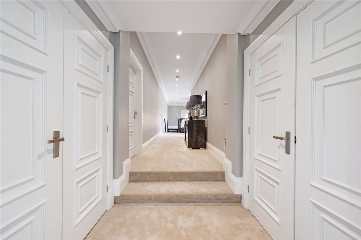
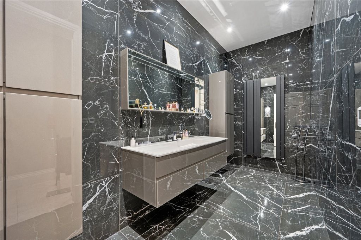
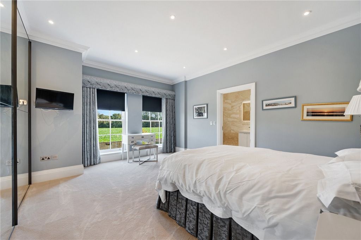
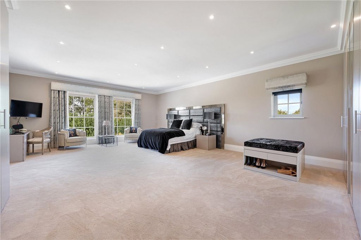
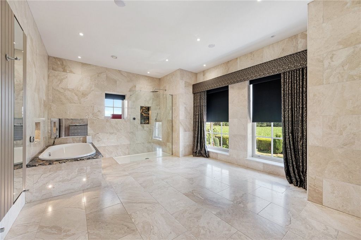
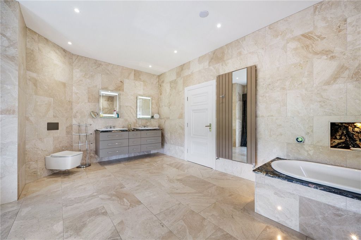
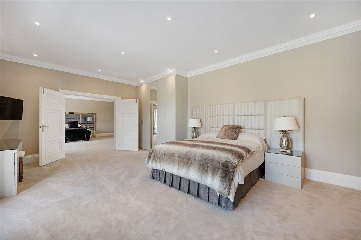
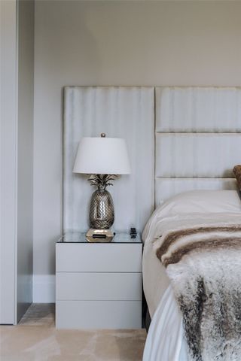
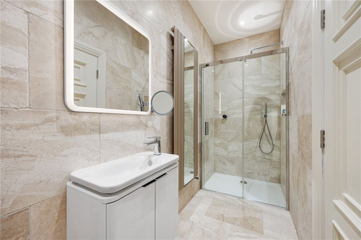
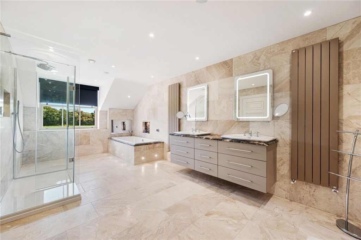
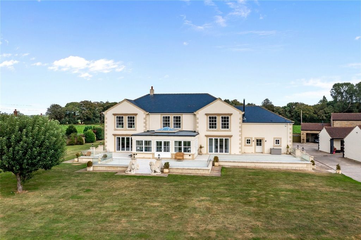
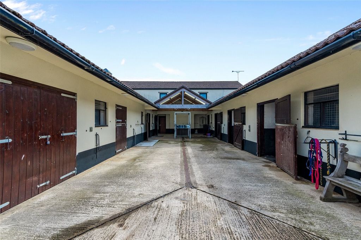
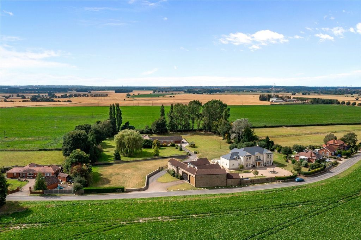
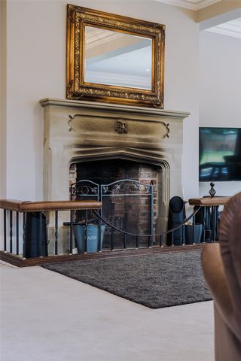
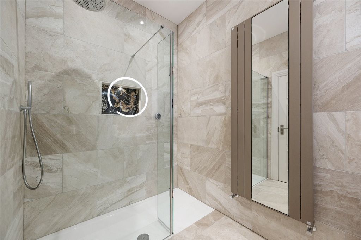
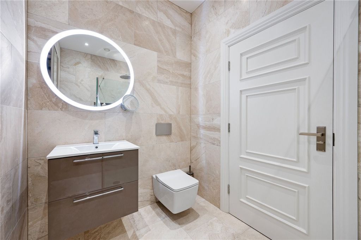
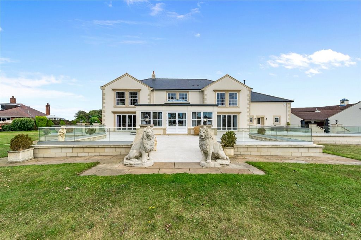
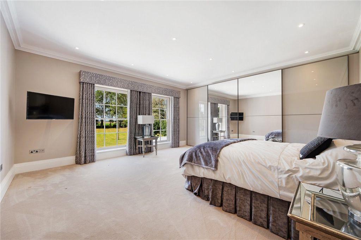
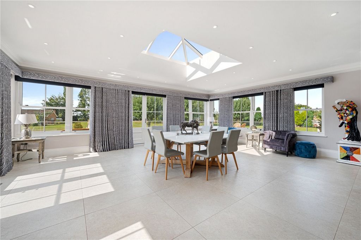
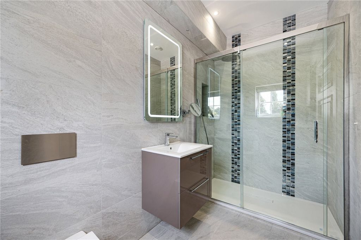
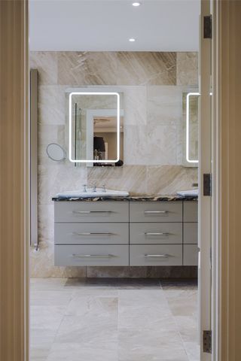
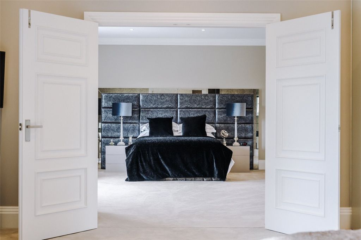
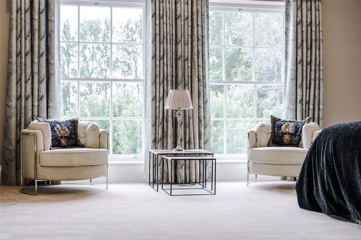
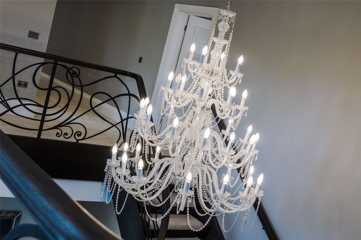
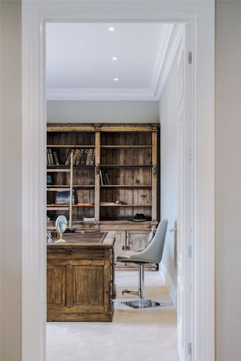
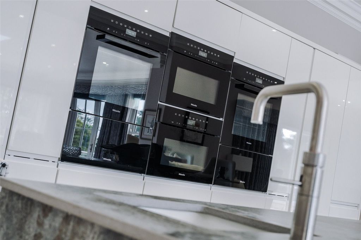
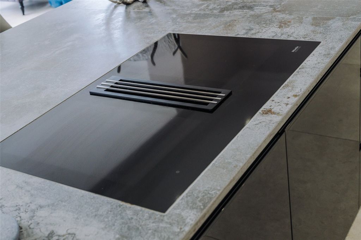
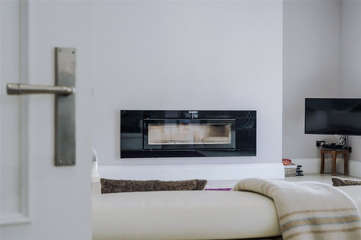
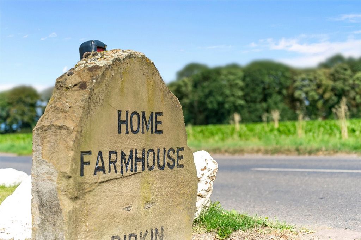
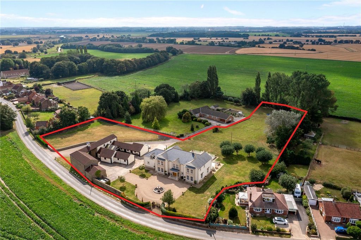
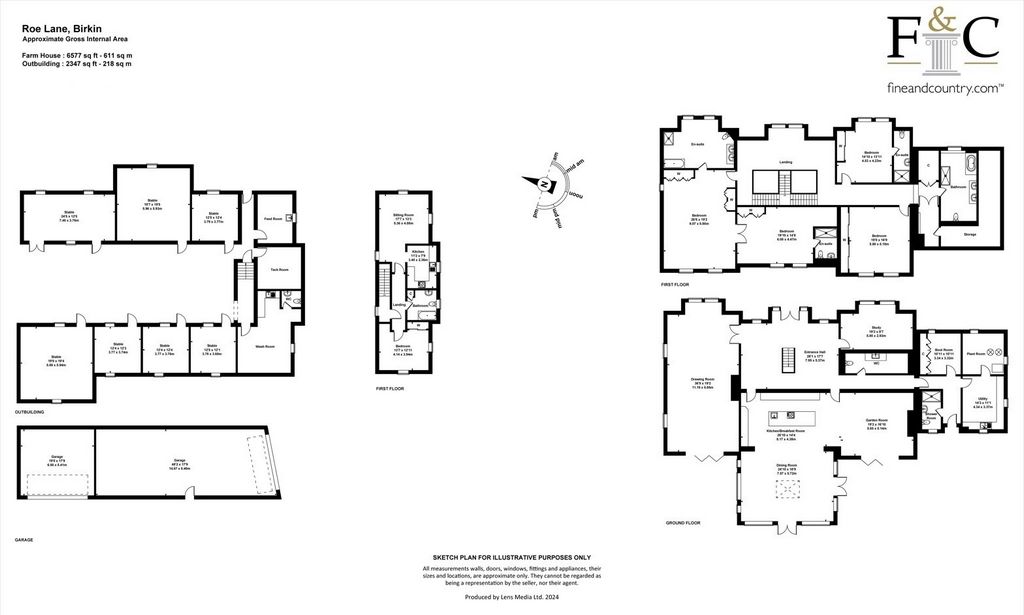

The bespoke kitchen is equipped with top-of-the-line Miele appliances and Dekton Orix worktops, complemented by soft-close, handleless units, an island with breakfast bar, hot water tap, induction hob with downdraft extractor, and two wine coolers. Adjacent domestic offices provide practical family and utility space. A superb study with tall windows overlooks the sweeping driveway.
Upstairs, the long galleried landing leads to the impressive principal bedroom suite, which spans the width of the house and features fitted wardrobes and west-facing sash windows offering views of the garden and grounds. The substantial en-suite bathroom is bathed in natural light from tall multi-paned windows and includes a mirrored radiator, ceiling speakers, floating double vanity unit, bathtub with wall-mounted TV, and a walk-in rainfall shower with a handheld shower head. There are two additional bedroom suites with en-suite shower rooms and another large bedroom. The family bathroom is fully tiled and features a floating double vanity unit, a television concealed within a mirror, and ceiling speakers. All bedrooms are fitted with bespoke wardrobes, and all bathrooms are luxuriously appointed.
This outstanding property, set in approximately 4 acres, offers an unparalleled blend of luxury, comfort, and style. View more View less Cette maison de campagne contemporaine exceptionnelle allie l’architecture anglaise classique au design moderne, créant ainsi l’ensemble parfait pour la famille d’aujourd’hui. Home Farmhouse offre des espaces de vie vastes, polyvalents et glamour, idéaux pour les réunions de famille intimes et les réceptions à grande échelle. De vastes dépendances et écuries offrent des opportunités pour des entreprises commerciales ou des logements supplémentaires, ce qui la rend idéale pour la vie multigénérationnelle. Cette propriété remarquable est prête à être occupée immédiatement.Comme on peut s’y attendre d’une propriété de ce calibre, des aménagements sur mesure et un savoir-faire exceptionnel sont évidents partout. Les points forts incluent de superbes fenêtres à guillotine en bois pleine hauteur à carreaux multiples, des corniches élégantes, de grandes cheminées, des portes à panneaux et des carreaux de sol en porcelaine avec chauffage par le sol. L’entrée est marquée par un grand portique qui s’ouvre sur le hall de réception, doté d’un magnifique escalier divisé de style hollywoodien avec une balustrade ornée.Des portes doubles mènent à l’impressionnant salon de 36 pieds, qui dispose d’une imposante cheminée en pierre avec un feu ouvert et des sièges d’aile en fer forgé. Cette chambre à triple aspect est inondée de lumière naturelle grâce à de hautes fenêtres à guillotine et des portes pliantes qui s’ouvrent à l’ouest sur la terrasse du jardin, offrant une vue imprenable sur le parc. Au cœur de la maison se trouve un superbe espace familial ouvert s’étendant sur près de 50 pieds, englobant la cuisine / salle de petit-déjeuner, la salle de jardin et la salle à manger, avec des portes françaises et pliantes menant à une terrasse orientée sud et ouest. La salle à manger dispose d’une lanterne de toit et d’un vitrage pleine hauteur sur trois côtés, tandis que le salon/salle familiale comprend un poêle à bois mural contemporain Stovax.
La cuisine sur mesure est équipée d’appareils Miele haut de gamme et de plans de travail Dekton Orix, complétés par des unités sans poignée, un îlot avec bar pour le petit-déjeuner, un robinet d’eau chaude, une plaque à induction avec hotte aspirante et deux refroidisseurs à vin. Les bureaux domestiques adjacents offrent un espace familial et utilitaire pratique. Un superbe bureau avec de hautes fenêtres donne sur la vaste allée.
À l’étage, le long palier à galeries mène à l’impressionnante suite de la chambre principale, qui s’étend sur toute la largeur de la maison et dispose d’armoires encastrées et de fenêtres à guillotine orientées à l’ouest offrant une vue sur le jardin et les terrains. La grande salle de bains privative est baignée de lumière naturelle grâce à de hautes fenêtres à carreaux multiples et comprend un radiateur à miroir, des haut-parleurs de plafond, un meuble double vasque flottant, une baignoire avec télévision murale et une douche à l’italienne à effet pluie avec pommeau de douche à main. Il y a deux suites de chambres supplémentaires avec salles de douche attenantes et une autre grande chambre. La salle de bains familiale est entièrement carrelée et dispose d’un meuble double vasque flottant, d’une télévision dissimulée dans un miroir et de haut-parleurs de plafond. Toutes les chambres sont équipées d’armoires sur mesure et toutes les salles de bains sont luxueusement aménagées.
Cette propriété exceptionnelle, située sur environ 4 acres, offre un mélange inégalé de luxe, de confort et de style. This exceptional contemporary country house blends Classical English architecture with modern design, creating the perfect package for today's family. Home Farmhouse offers extensive, versatile, and glamorous living spaces, ideal for both intimate family gatherings and large-scale entertaining. Extensive outbuildings and stables provide opportunities for business ventures or additional accommodation, making it ideal for multi-generational living. This remarkable property is ready for immediate occupancy.As expected of a property of this calibre, bespoke fittings and exceptional craftsmanship are evident throughout. Highlights include stunning, full-height, multi-paned timber sash windows, elegant cornicing, grand fireplaces, panelled doors, and porcelain floor tiles with underfloor heating. The entrance is marked by a grand portico that opens into the reception hall, featuring a magnificent Hollywood-style split staircase with an ornate balustrade.Double doors lead to the impressive 36ft drawing room, which boasts an imposing stone fireplace with an open fire and wrought-iron club fender seating. This triple-aspect room is flooded with natural light from tall sash windows and bi-fold doors that open west to the garden terrace, offering long views across the grounds. At the heart of the home is a stunning open-plan family space spanning nearly 50 ft, encompassing the kitchen/breakfast room, garden room, and dining room, with French and bi-fold doors leading to a south and west-facing terrace. The dining room features a roof lantern and full-height glazing on three sides, while the sitting area/family room includes a contemporary wall-mounted Stovax wood-burning stove.
The bespoke kitchen is equipped with top-of-the-line Miele appliances and Dekton Orix worktops, complemented by soft-close, handleless units, an island with breakfast bar, hot water tap, induction hob with downdraft extractor, and two wine coolers. Adjacent domestic offices provide practical family and utility space. A superb study with tall windows overlooks the sweeping driveway.
Upstairs, the long galleried landing leads to the impressive principal bedroom suite, which spans the width of the house and features fitted wardrobes and west-facing sash windows offering views of the garden and grounds. The substantial en-suite bathroom is bathed in natural light from tall multi-paned windows and includes a mirrored radiator, ceiling speakers, floating double vanity unit, bathtub with wall-mounted TV, and a walk-in rainfall shower with a handheld shower head. There are two additional bedroom suites with en-suite shower rooms and another large bedroom. The family bathroom is fully tiled and features a floating double vanity unit, a television concealed within a mirror, and ceiling speakers. All bedrooms are fitted with bespoke wardrobes, and all bathrooms are luxuriously appointed.
This outstanding property, set in approximately 4 acres, offers an unparalleled blend of luxury, comfort, and style. Αυτή η εξαιρετική σύγχρονη εξοχική κατοικία συνδυάζει την κλασική αγγλική αρχιτεκτονική με το μοντέρνο ντιζάιν, δημιουργώντας το τέλειο πακέτο για τη σημερινή οικογένεια. Το Home Farmhouse προσφέρει εκτεταμένους, ευέλικτους και λαμπερούς χώρους διαβίωσης, ιδανικούς τόσο για οικείες οικογενειακές συγκεντρώσεις όσο και για διασκέδαση μεγάλης κλίμακας. Τα εκτεταμένα βοηθητικά κτίρια και οι στάβλοι παρέχουν ευκαιρίες για επιχειρηματικές δραστηριότητες ή πρόσθετα καταλύματα, καθιστώντας το ιδανικό για διαβίωση πολλών γενεών. Αυτό το αξιόλογο ακίνητο είναι έτοιμο για άμεση κατοίκηση.Όπως αναμενόταν από ένα ακίνητο αυτού του διαμετρήματος, τα ειδικά εξαρτήματα και η εξαιρετική δεξιοτεχνία είναι εμφανή παντού. Τα κυριότερα σημεία περιλαμβάνουν εκπληκτικά, πλήρους ύψους, ξύλινα παράθυρα με πολλά τζάμια, κομψό κορνίζα, μεγάλα τζάκια, πόρτες με επένδυση και πλακάκια δαπέδου από πορσελάνη με ενδοδαπέδια θέρμανση. Η είσοδος σηματοδοτείται από μια μεγάλη στοά που ανοίγει στην αίθουσα υποδοχής, με μια υπέροχη σπαστή σκάλα σε στιλ Χόλιγουντ με περίτεχνο κιγκλίδωμα.Οι διπλές πόρτες οδηγούν στο εντυπωσιακό σαλόνι 36 ποδιών, το οποίο διαθέτει ένα επιβλητικό πέτρινο τζάκι με τζάκι και καθίσματα από σφυρήλατο σίδερο. Αυτό το δωμάτιο τριών όψεων πλημμυρίζει από φυσικό φως από ψηλά παράθυρα και διπλές πόρτες που ανοίγουν δυτικά στη βεράντα του κήπου, προσφέροντας μεγάλη θέα σε όλο τον κήπο. Στην καρδιά του σπιτιού βρίσκεται ένας εκπληκτικός ενιαίος οικογενειακός χώρος που εκτείνεται σχεδόν 50 πόδια, που περιλαμβάνει την κουζίνα/αίθουσα πρωινού, την αίθουσα κήπου και την τραπεζαρία, με γαλλικές και διπλές πόρτες που οδηγούν σε μια βεράντα με νότιο και δυτικό προσανατολισμό. Η τραπεζαρία διαθέτει φανάρι οροφής και τζάμια πλήρους ύψους στις τρεις πλευρές, ενώ το καθιστικό/οικογενειακό δωμάτιο περιλαμβάνει μια σύγχρονη επιτοίχια ξυλόσομπα Stovax.
Η ειδική κουζίνα είναι εξοπλισμένη με κορυφαίες συσκευές Miele και πάγκους Dekton Orix, που συμπληρώνονται από μονάδες με μαλακό κλείσιμο, χωρίς χερούλια, νησίδα με μπάρα πρωινού, βρύση ζεστού νερού, επαγωγική εστία με απορροφητήρα καθοδικού ρεύματος και δύο ψύκτες κρασιού. Τα παρακείμενα οικιακά γραφεία παρέχουν πρακτικό οικογενειακό και βοηθητικό χώρο. Μια υπέροχη μελέτη με ψηλά παράθυρα έχει θέα στον σαρωτικό δρόμο.
Στον επάνω όροφο, η μεγάλη γκαλερί προσγείωση οδηγεί στην εντυπωσιακή σουίτα του κύριου υπνοδωματίου, η οποία εκτείνεται σε όλο το πλάτος του σπιτιού και διαθέτει εντοιχισμένες ντουλάπες και παράθυρα με δυτικό προσανατολισμό που προσφέρουν θέα στον κήπο και τους κήπους. Το μεγάλο ιδιωτικό μπάνιο λούζεται από φυσικό φως από ψηλά παράθυρα με πολλά τζάμια και περιλαμβάνει καλοριφέρ με καθρέφτη, ηχεία οροφής, πλωτό διπλό νιπτήρα, μπανιέρα με επιτοίχια τηλεόραση και καμπίνα ντους ψιλής βροχής με κεφαλή ντους χειρός. Υπάρχουν δύο επιπλέον σουίτες υπνοδωματίων με ιδιωτικό μπάνιο με ντους και ένα άλλο μεγάλο υπνοδωμάτιο. Το οικογενειακό μπάνιο είναι πλήρως στρωμένο με πλακάκια και διαθέτει πλωτό διπλό νιπτήρα, τηλεόραση κρυμμένη μέσα σε καθρέφτη και ηχεία οροφής. Όλα τα υπνοδωμάτια είναι εξοπλισμένα με ντουλάπες κατά παραγγελία και όλα τα μπάνια είναι πολυτελώς εξοπλισμένα.
Αυτό το εξαιρετικό ακίνητο, που εκτείνεται σε περίπου 4 στρέμματα, προσφέρει έναν απαράμιλλο συνδυασμό πολυτέλειας, άνεσης και στυλ.