USD 692,873
6 r
1,485 sqft
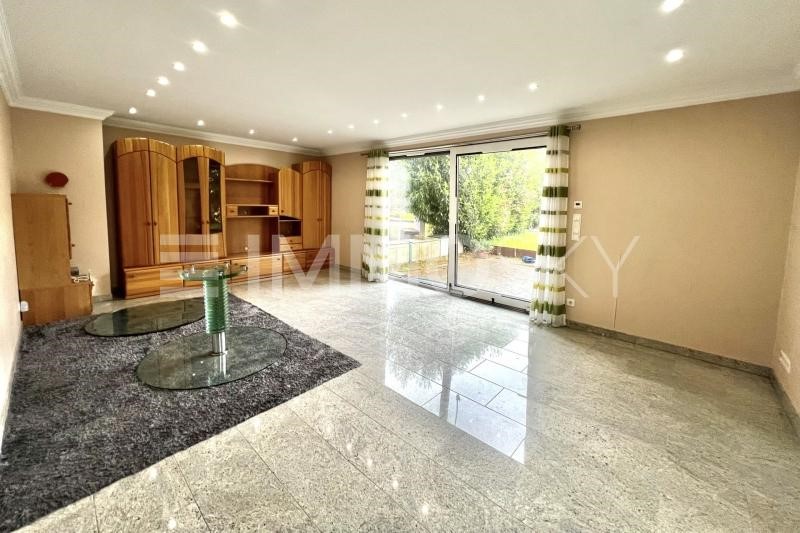
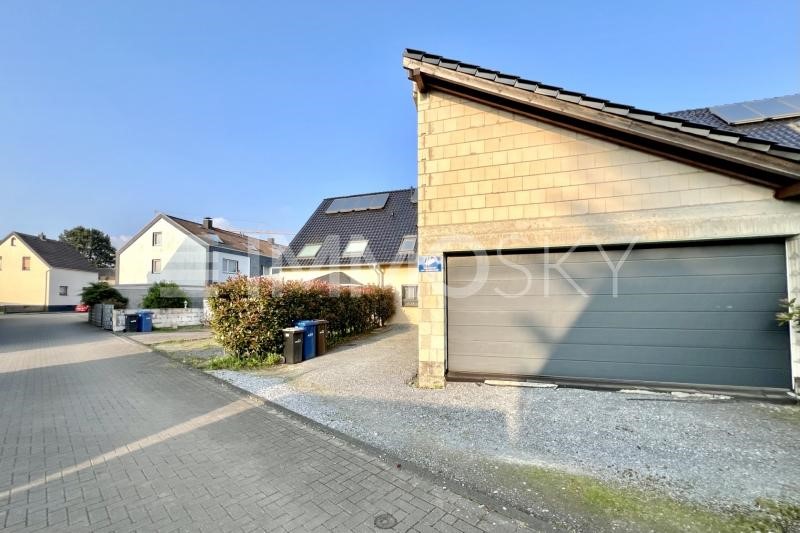
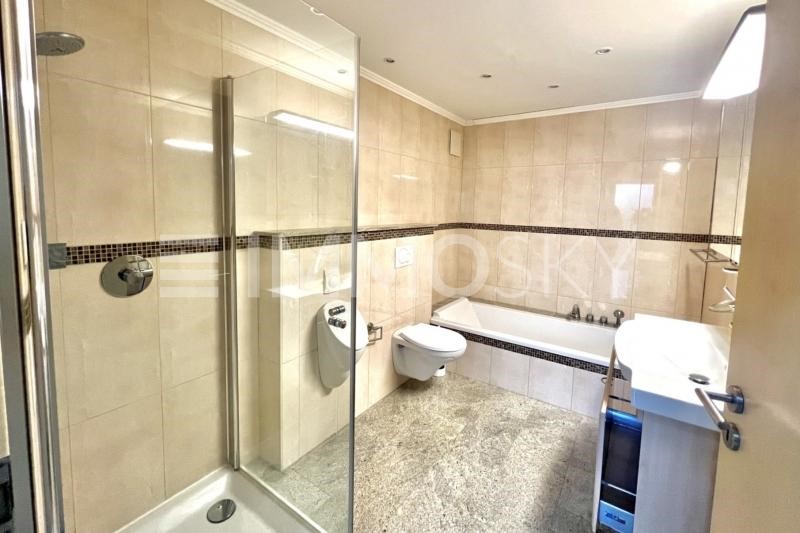
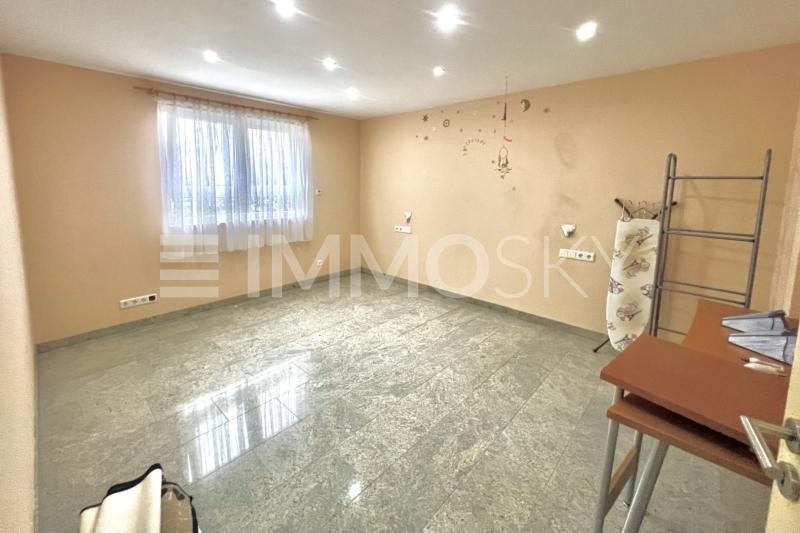
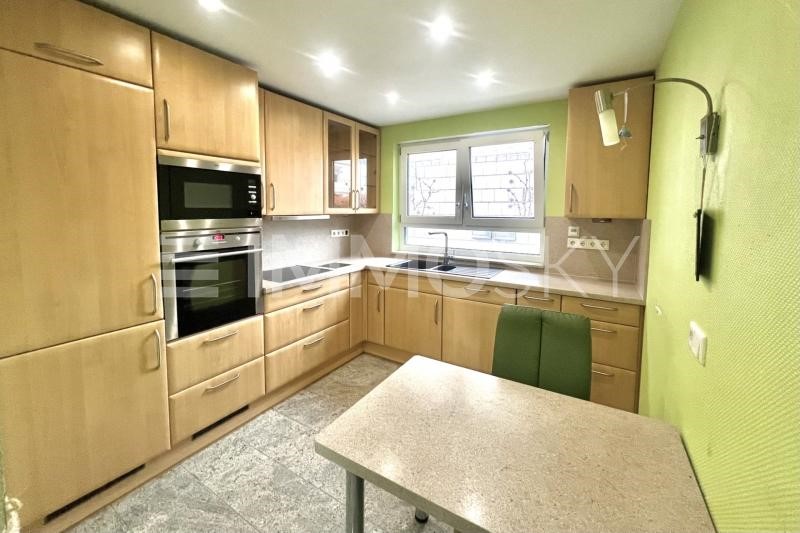
Welcome to your new home in Leverkusen!
This modern semi-detached house was built in 2008 and offers plenty of space and comfort for your family on a spacious plot of 707 square meters. The house covers a total of 160 square meters of living space and has two separate residential units, ideal for multi-generational living, for renting out one unit or for home office use.
Equipment:
-Total living area: 160 m²
-Land area: 707 m²
-Rooms: 6
-Bathrooms: 3
-Unit 1 (ground floor): 70 m²
-Residential unit 2 (1st floor and attic): 90 m²
-Fitted kitchen: Available, modern and functionally equipped
-Flooring: High-quality granite flooring for a noble and easy-care ambience
-Garden: Large garden, ideal for family activities and outdoor relaxation
-Balcony: The 1st floor unit has a prepared bracket and foundation for a balcony that can be attached as desired.
-Solar system: With 5 collectors for environmentally friendly energy supply and savings on energy costs
-Double garage: Large double garage with attic conversion, offers space for two vehicles as well as additional storage space/office
This semi-detached house offers an ideal combination of modern living comfort, high-quality furnishings and an attractive location. It is suitable for families who appreciate a lot of space and a beautiful garden, as well as for investors looking for a profitable property.
Arrange a viewing appointment today and convince yourself of the advantages of this property! View more View less +++Bitte haben Sie Verständnis, dass wir nur Anfragen mit VOLLSTÄNDIGEN persönlichen Angaben (komplette Anschrift, Rufnummer und E-Mail) beantworten werden+++
Willkommen zu Ihrem neuen Zuhause in Leverkusen!
Diese moderne Doppelhaushälfte wurde im Jahr 2008 erbaut und bietet auf einem großzügigen Grundstück von 707 Quadratmetern viel Platz und Komfort für Ihre Familie. Das Haus erstreckt sich über insgesamt 160 Quadratmeter Wohnfläche und verfügt über zwei separate Wohneinheiten, ideal für Mehrgenerationenwohnen, zur Vermietung einer Einheit oder für Homeoffice-Nutzung.
Ausstattung:
-Gesamtwohnfläche: 160 m²
-Grundstücksfläche: 707 m²
-Zimmer: 6
-Badezimmer: 3
-Wohneinheit 1 (Erdgeschoss): 70 m²
-Wohneinheit 2 (1. OG und Dachgeschoss): 90 m²
-Einbauküche: Vorhanden, modern und funktional ausgestattet
-Bodenbelag: Hochwertiger Granitboden für ein edles und pflegeleichtes Ambiente
-Garten: Großer Garten, ideal für Familienaktivitäten und Entspannung im Freien
-Balkon: Die Wohneinheit im 1. Obergeschoss verfügt über eine vorbereitete Halterung und Fundament für einen Balkon, der nach Belieben angebracht werden kann.
-Solaranlage: Mit 5 Kollektoren für umweltfreundliche Energieversorgung und Einsparungen bei den Energiekosten
-Doppelgarage: Große Doppelgarage mit Dachausbau, bietet Platz für zwei Fahrzeuge sowie zusätzlichen Stauraum/Büro
Diese Doppelhaushälfte bietet eine ideale Kombination aus modernem Wohnkomfort, hochwertiger Ausstattung und einer attraktiven Lage. Sie eignet sich sowohl für Familien, die viel Platz und einen schönen Garten schätzen, als auch für Investoren, die eine rentable Immobilie suchen.
Vereinbaren Sie noch heute einen Besichtigungstermin und überzeugen Sie sich selbst von den Vorzügen dieses Objekts! +++Por favor, comprenda que solo responderemos consultas con información personal COMPLETA (dirección completa, número de teléfono y correo electrónico)+++
¡Bienvenido a tu nuevo hogar en Leverkusen!
Esta moderna casa adosada fue construida en 2008 y ofrece mucho espacio y comodidad para su familia en una amplia parcela de 707 metros cuadrados. La casa cubre un total de 160 metros cuadrados de espacio habitable y tiene dos unidades residenciales separadas, ideales para la vida multigeneracional, para alquilar una unidad o para uso de oficina en casa.
Equipo:
-Superficie habitable total: 160 m²
-Terreno: 707 m²
-Habitaciones: 6
-Baños: 3
-Unidad 1 (planta baja): 70 m²
-Unidad residencial 2 (1ª planta y buhardilla): 90 m²
-Cocina amueblada: Disponible, moderna y funcionalmente equipada
-Suelo: Suelo de granito de alta calidad para un ambiente noble y de fácil cuidado
-Jardín: Amplio jardín, ideal para actividades familiares y relax al aire libre
-Balcón: La unidad del 1er piso tiene un soporte preparado y una base para un balcón que se puede unir como se desee.
-Sistema solar: Con 5 colectores para un suministro de energía respetuoso con el medio ambiente y ahorro en costes energéticos
-Garaje doble: Amplio garaje doble con conversión en ático, ofrece espacio para dos vehículos, así como espacio de almacenamiento / oficina adicional
Esta casa adosada ofrece una combinación ideal de confort de vida moderna, muebles de alta calidad y una ubicación atractiva. Es adecuado para familias que aprecian mucho espacio y un hermoso jardín, así como para inversores que buscan una propiedad rentable.
¡Concierte una cita para visitar hoy mismo y convénzase de las ventajas de esta propiedad! +++Veuillez comprendre que nous ne répondrons aux demandes de renseignements qu’avec des renseignements personnels COMPLETS (adresse, numéro de téléphone et courriel complets)+++
Bienvenue dans votre nouvelle maison à Leverkusen !
Cette maison jumelée moderne a été construite en 2008 et offre beaucoup d’espace et de confort pour votre famille sur un terrain spacieux de 707 mètres carrés. La maison couvre un total de 160 mètres carrés de surface habitable et dispose de deux unités résidentielles séparées, idéales pour la vie multigénérationnelle, pour la location d’une unité ou pour une utilisation de bureau à domicile.
Équipement:
-Surface habitable totale : 160 m²
-Surface terrain : 707 m²
-Chambres : 6
-Salles de bain : 3
-Unité 1 (rez-de-chaussée) : 70 m²
-Unité résidentielle 2 (1er étage et grenier) : 90 m²
-Cuisine équipée : Disponible, moderne et fonctionnellement équipée
-Revêtement de sol : Revêtement de sol en granit de haute qualité pour une ambiance noble et facile d’entretien
-Jardin : Grand jardin, idéal pour les activités familiales et la détente en plein air
-Balcon : L’unité du 1er étage a un support préparé et une fondation pour un balcon qui peut être fixé au choix.
-Système solaire : Avec 5 capteurs pour un approvisionnement en énergie respectueux de l’environnement et des économies sur les coûts énergétiques
-Garage double : Grand garage double avec aménagement de grenier, offre de l’espace pour deux véhicules ainsi qu’un espace de rangement/bureau supplémentaire
Cette maison jumelée offre une combinaison idéale de confort de vie moderne, d’un mobilier de haute qualité et d’un emplacement attrayant. Il convient aux familles qui apprécient beaucoup d’espace et un beau jardin, ainsi qu’aux investisseurs à la recherche d’un bien rentable.
Convenez dès aujourd’hui d’un rendez-vous de visite et laissez-vous convaincre par les avantages de cette propriété ! +++Ti preghiamo di comprendere che risponderemo solo alle richieste con informazioni personali COMPLETE (indirizzo completo, numero di telefono ed e-mail)+++
Benvenuti nella vostra nuova casa a Leverkusen!
Questa moderna casa bifamiliare è stata costruita nel 2008 e offre molto spazio e comfort per la tua famiglia su un ampio terreno di 707 metri quadrati. La casa si estende su un totale di 160 metri quadrati di superficie abitabile e dispone di due unità abitative separate, ideali per la vita multigenerazionale, per l'affitto di un'unità o per l'uso home office.
Attrezzatura:
-Superficie abitabile totale: 160 m²
-Superficie terreno: 707 m²
-Stanze: 6
-Bagni: 3
-Unità 1 (piano terra): 70 m²
-Unità abitativa 2 (1° piano e mansarda): 90 m²
-Cucina attrezzata: disponibile, moderna e attrezzata in modo funzionale
-Pavimentazione: Pavimento in granito di alta qualità per un ambiente nobile e di facile manutenzione
-Giardino: Ampio giardino, ideale per attività familiari e relax all'aria aperta
-Balcone: l'unità al 1 ° piano ha una staffa preparata e una fondazione per un balcone che può essere fissato a piacere.
-Sistema solare: con 5 collettori per un approvvigionamento energetico ecologico e un risparmio sui costi energetici
-Garage doppio: ampio garage doppio con conversione mansarda, offre spazio per due veicoli e ulteriore spazio di stivaggio/ufficio
Questa casa bifamiliare offre una combinazione ideale di comfort abitativo moderno, arredamento di alta qualità e una posizione attraente. È adatto a famiglie che apprezzano molto spazio e un bel giardino, così come per gli investitori in cerca di un immobile redditizio.
Fissate oggi stesso un appuntamento per una visita e convincetevi dei vantaggi di questo immobile! +++Begrijp alsjeblieft dat we vragen alleen beantwoorden met VOLLEDIGE persoonlijke informatie (volledig adres, telefoonnummer en e-mail)+++
Welkom in je nieuwe huis in Leverkusen!
Deze moderne twee-onder-een-kapwoning is gebouwd in 2008 en biedt veel ruimte en comfort voor uw gezin op een ruim perceel van 707 vierkante meter. Het huis beslaat in totaal 160 vierkante meter woonoppervlak en heeft twee aparte wooneenheden, ideaal voor wonen met meerdere generaties, voor het verhuren van één unit of voor thuiskantoorgebruik.
Uitrusting:
-Totale woonoppervlakte: 160 m²
-Landoppervlakte: 707 m²
-Kamers: 6
-Badkamers: 3
-Unit 1 (begane grond): 70 m²
-Wooneenheid 2 (1e verdieping en zolder): 90 m²
-Ingerichte keuken: Beschikbaar, modern en functioneel uitgerust
-Vloeren: Hoogwaardige granieten vloeren voor een nobele en onderhoudsvriendelijke sfeer
-Tuin: Grote tuin, ideaal voor gezinsactiviteiten en ontspanning in de buitenlucht
-Balkon: De unit op de 1e verdieping heeft een voorbereide beugel en fundering voor een balkon dat naar wens kan worden bevestigd.
-Zonnesysteem: Met 5 collectoren voor milieuvriendelijke energievoorziening en besparing op energiekosten
-Dubbele garage: Grote dubbele garage met zolderverbouwing, biedt ruimte voor twee voertuigen en extra bergruimte/kantoor
Deze twee-onder-een-kapwoning biedt een ideale combinatie van modern wooncomfort, hoogwaardige inrichting en een aantrekkelijke ligging. Het is geschikt voor gezinnen die veel ruimte en een mooie tuin waarderen, maar ook voor investeerders die op zoek zijn naar een winstgevende woning.
Maak vandaag nog een bezichtigingsafspraak en overtuig uzelf van de voordelen van deze woning! +++Por favor, entenda que só responderemos a perguntas com informações pessoais COMPLETAS (endereço completo, número de telefone e e-mail)+++
Bem-vindo à sua nova casa em Leverkusen!
Esta moderna casa geminada foi construída em 2008 e oferece muito espaço e conforto para sua família em um terreno espaçoso de 707 metros quadrados. A casa ocupa um total de 160 metros quadrados de área útil e tem duas unidades residenciais separadas, ideais para vida multigeracional, para alugar uma unidade ou para uso em home office.
Equipamento:
-Área útil total: 160 m²
-Área do terreno: 707 m²
-Quartos: 6
-Banheiros: 3
-Unidade 1 (térreo): 70 m²
-Unidade residencial 2 (1º andar e sótão): 90 m²
-Cozinha equipada: Disponível, moderna e funcionalmente equipada
-Piso: Piso de granito de alta qualidade para um ambiente nobre e fácil de cuidar
-Jardim: Grande jardim, ideal para atividades em família e relaxamento ao ar livre
-Varanda: A unidade do 1º andar possui um suporte preparado e base para uma varanda que pode ser anexada conforme desejado.
-Sistema solar: Com 5 coletores para fornecimento de energia ecologicamente correto e economia nos custos de energia
-Garagem dupla: Grande garagem dupla com conversão no sótão, oferece espaço para dois veículos, bem como espaço de armazenamento adicional / escritório
Esta casa geminada oferece uma combinação ideal de conforto moderno, mobiliário de alta qualidade e uma localização atraente. É indicado para famílias que apreciam muito espaço e um belo jardim, bem como para investidores que procuram um imóvel rentável.
Marque uma consulta hoje e convença-se das vantagens deste imóvel! +++Пожалуйста, поймите, что мы будем отвечать на запросы только с ПОЛНОЙ личной информацией (полный адрес, номер телефона и электронная почта)+++
Добро пожаловать в ваш новый дом в Леверкузене!
Этот современный двухквартирный дом был построен в 2008 году и предлагает много места и комфорта для вашей семьи на просторном участке площадью 707 квадратных метров. Дом занимает в общей сложности 160 квадратных метров жилой площади и состоит из двух отдельных жилых единиц, идеально подходящих для проживания нескольких поколений, для сдачи в аренду одной единицы или для использования в домашнем офисе.
Оборудование:
-Общая жилая площадь: 160 м²
-Площадь участка: 707 м²
-Номера: 6
-Ванные Комнаты: 3
-Блок 1 (первый этаж): 70 м²
-Жилой блок 2 (1 этаж и мансарда): 90 м²
-Оборудованная кухня: доступная, современная и функционально оборудованная
-Напольное покрытие: высококачественный гранитный пол для благородной и простой в уходе атмосферы
-Сад: Большой сад, идеально подходящий для семейного отдыха и отдыха на свежем воздухе
-Балкон: Квартира на 1-м этаже имеет подготовленный кронштейн и фундамент для балкона, который можно прикрепить по желанию.
-Солнечная система: с 5 коллекторами для экологически чистого энергоснабжения и экономии затрат на электроэнергию
-Гараж на две машины: Большой гараж на две машины с переоборудованием на чердак, предлагает место для двух автомобилей, а также дополнительное место для хранения / офиса
Этот двухквартирный дом предлагает идеальное сочетание современного комфорта, высококачественной мебели и привлекательного расположения. Он подходит для семей, которые ценят много пространства и красивый сад, а также для инвесторов, ищущих выгодную недвижимость.
Договоритесь о просмотре сегодня и убедитесь в преимуществах этой недвижимости! +++Please understand that we will only answer inquiries with COMPLETE personal information (complete address, phone number and e-mail)+++
Welcome to your new home in Leverkusen!
This modern semi-detached house was built in 2008 and offers plenty of space and comfort for your family on a spacious plot of 707 square meters. The house covers a total of 160 square meters of living space and has two separate residential units, ideal for multi-generational living, for renting out one unit or for home office use.
Equipment:
-Total living area: 160 m²
-Land area: 707 m²
-Rooms: 6
-Bathrooms: 3
-Unit 1 (ground floor): 70 m²
-Residential unit 2 (1st floor and attic): 90 m²
-Fitted kitchen: Available, modern and functionally equipped
-Flooring: High-quality granite flooring for a noble and easy-care ambience
-Garden: Large garden, ideal for family activities and outdoor relaxation
-Balcony: The 1st floor unit has a prepared bracket and foundation for a balcony that can be attached as desired.
-Solar system: With 5 collectors for environmentally friendly energy supply and savings on energy costs
-Double garage: Large double garage with attic conversion, offers space for two vehicles as well as additional storage space/office
This semi-detached house offers an ideal combination of modern living comfort, high-quality furnishings and an attractive location. It is suitable for families who appreciate a lot of space and a beautiful garden, as well as for investors looking for a profitable property.
Arrange a viewing appointment today and convince yourself of the advantages of this property!