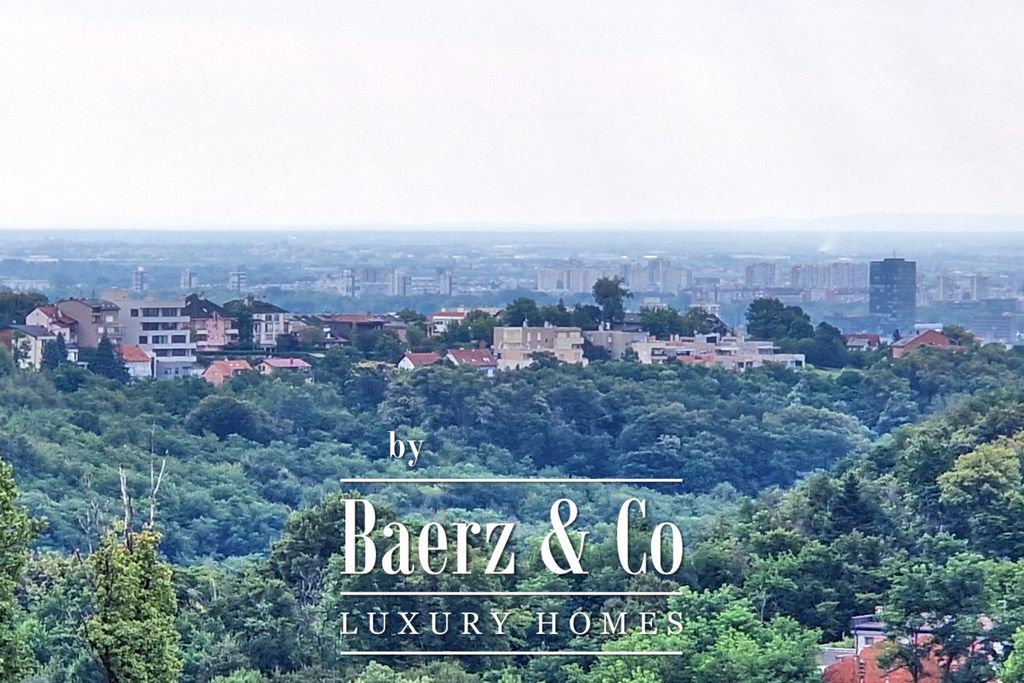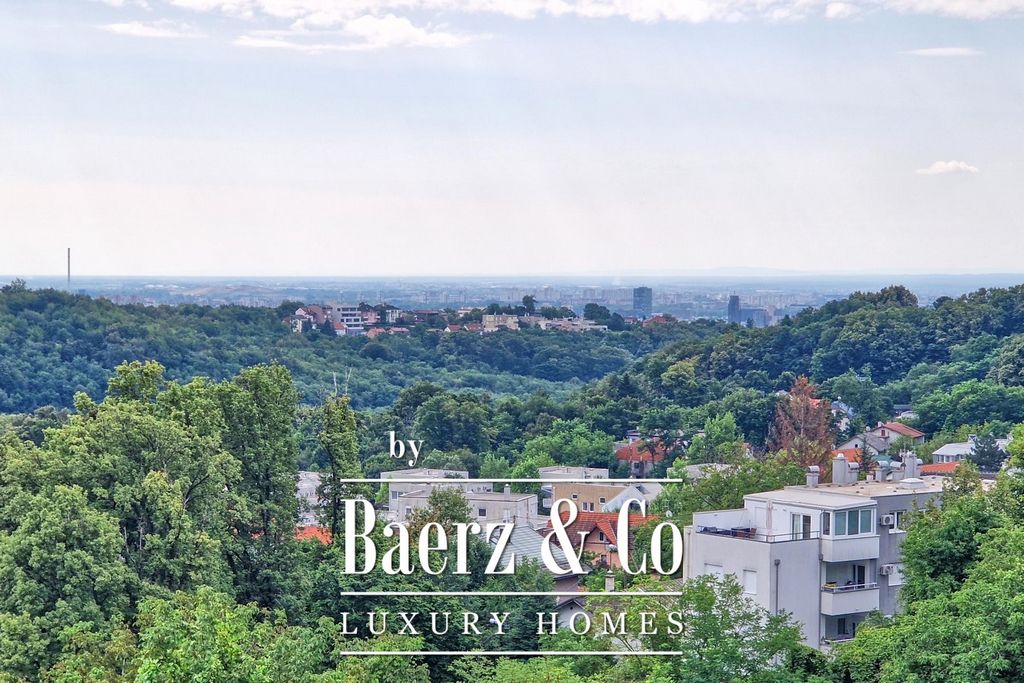USD 953,795
USD 1,200,281
USD 1,070,608
7 r
2,153 sqft
USD 1,055,604
4 r
2,648 sqft
USD 1,173,489
8 r
2,260 sqft

