USD 2,025,333
USD 4,393,579
USD 3,748,473
USD 3,514,863
USD 7,499,089
USD 2,462,547

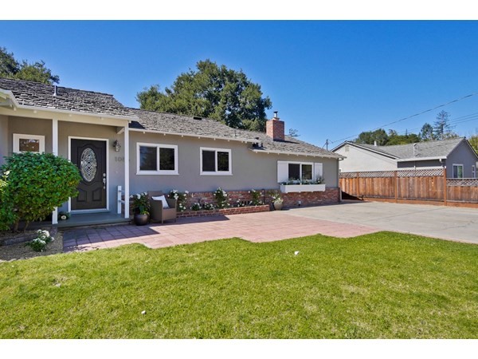
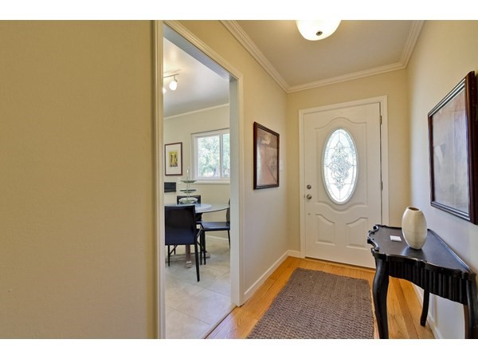
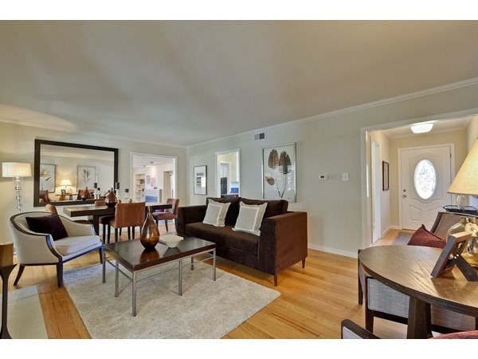
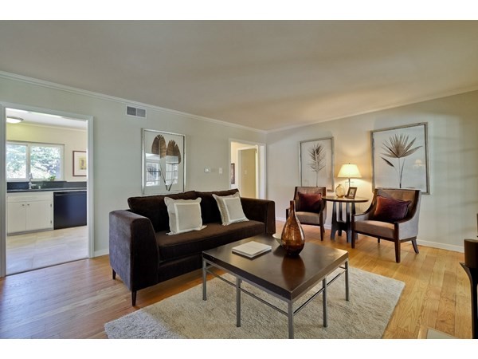


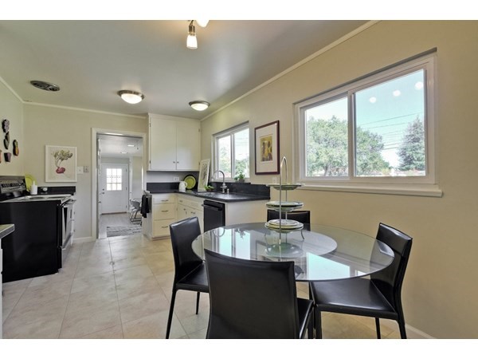
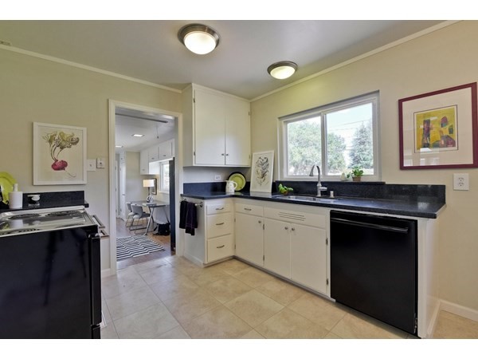



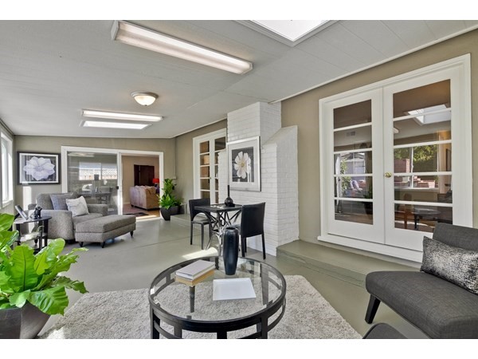
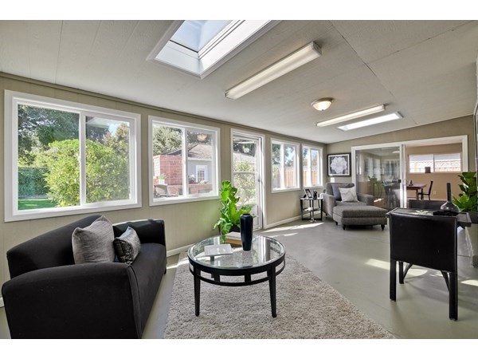
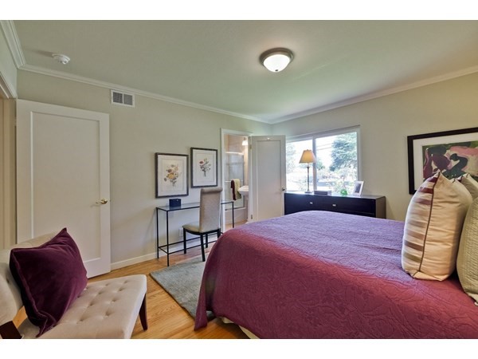

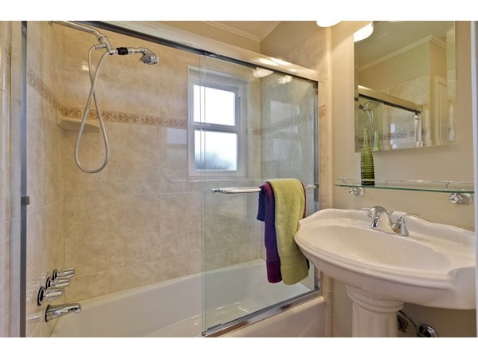
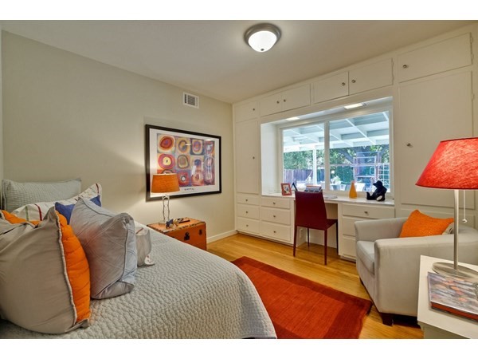
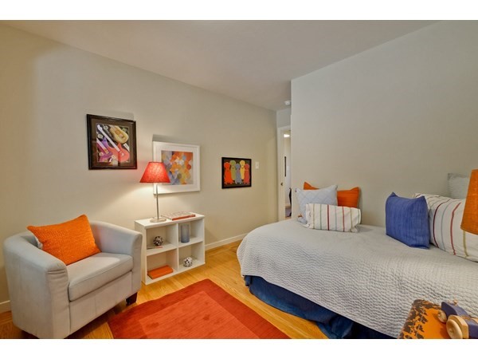
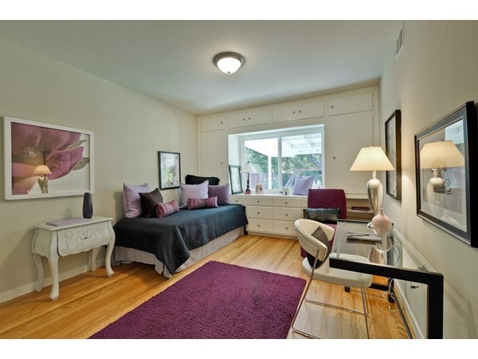
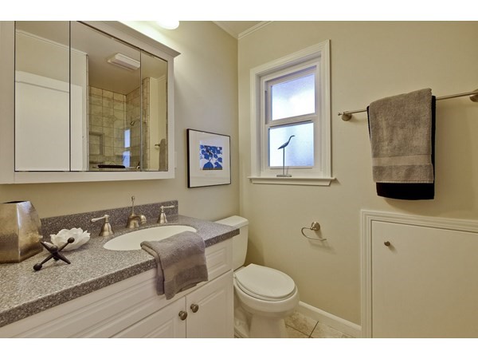
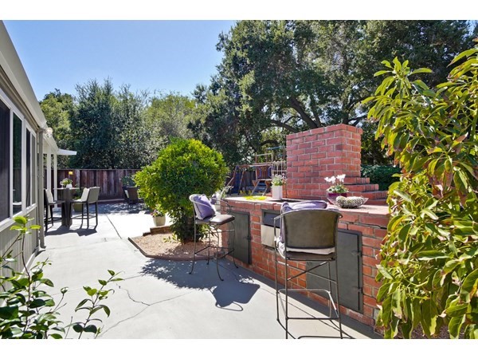
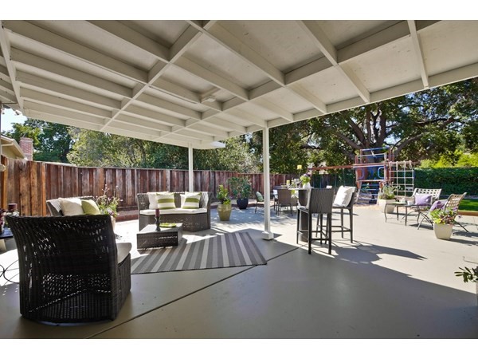
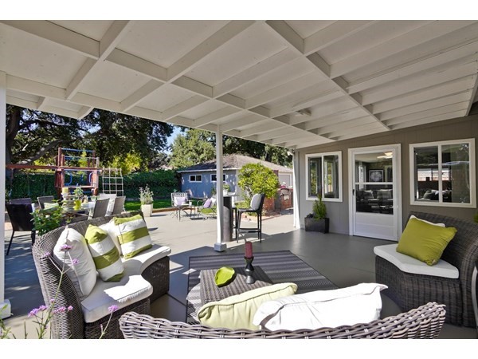
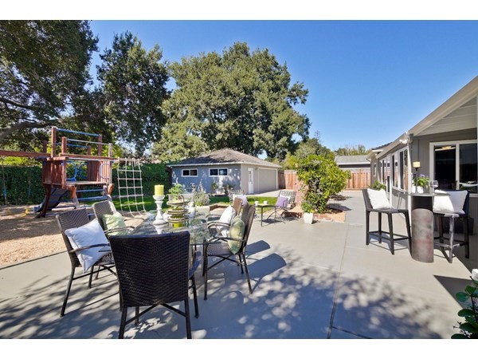
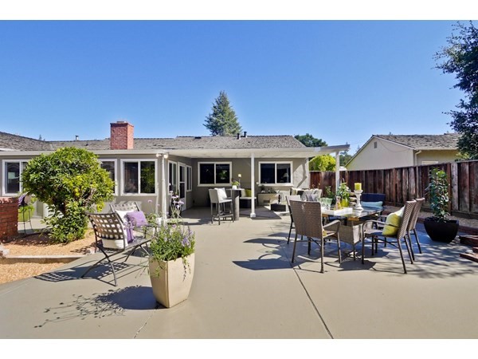
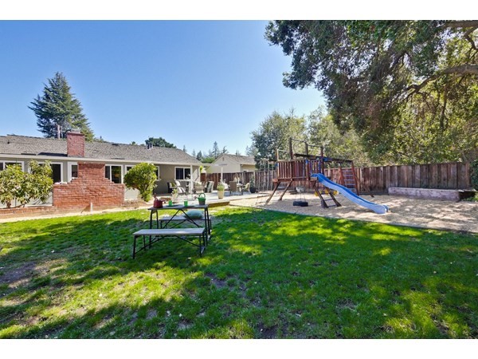
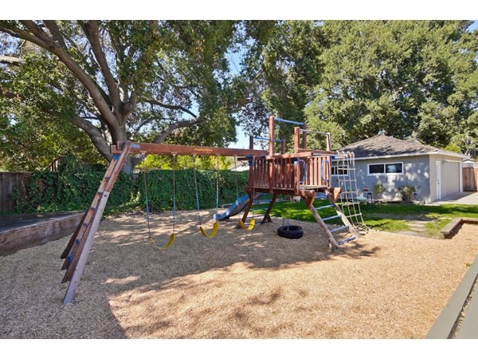
Features:
- Lift
- SwimmingPool
- Balcony
- Terrace View more View less Aktualisiert und erweitert in der Nähe von Rancho Shopping Center! Wohnzimmer und Esszimmer Kombination mit Holzkamin und doppelten französischen Türen zum Sonnenraum. Einladender Sonnenraum mit Zugang zum Wohn- und Familienzimmer, Teppichboden, zwei Oberlichter, Fenster an drei Seiten und zwei Glastüren zum Hinterhof. Aktualisierte Wohnküche mit Granit-Arbeitsplatten, frisch gestrichenen Schränken und steinähnlichen Vinylböden. Geräumiges Familienzimmer mit Laminatholzböden, getäfelten Wänden, Granit-Nassbar, Holzofen und Glasschiebetüren zum Sonnenraum. Master-Schlafzimmer-Suite mit Kronenformteilen, großem Schrank mit Doppeltüren und aktualisiertem Badezimmer. Umfangreiche Backsteinterrasse auf der Rückseite des Hauses, einschließlich überdachter Bereich mit beleuchtetem Ventilator. Eingebautes Backstein-Grillzentrum. Ebene Hof mit Spielplatz. Freistehende 2-Auto-Garage mit großem Werkstattbereich. Grundstücksgröße von ca. 10.375 Quadratmetern. Top-bewertete Schulen in Los Altos. Einfacher Zugang zum Highway 280 ins gesamte Silicon Valley.
Features:
- Lift
- SwimmingPool
- Balcony
- Terrace Mis à jour et agrandi à proximité de Rancho Shopping Center! Combinaison salon et salle à manger avec cheminée à bois et double Français portes du salon. Salle de soleil accueillante avec accès au salon et à la salle familiale, plancher tapissé, deux puits de lumière, fenêtres sur trois côtés et deux portes vitrées à la cour arrière. Cuisine à manger mise à jour avec comptoirs en granit, armoires fraîchement peintes et plancher en vinyle en pierre. Spacieuse salle familiale avec plancher en bois stratifié, murs lambrissés, barre humide surmontée de granit, poêle à bois et portes coulissantes en verre pour le salon du soleil. Suite de chambre principale avec moulures de couronne, grand placard avec portes doubles et salle de bains mise à jour. Vaste patio en briques à l’arrière de la maison, y compris la zone couverte avec ventilateur allumé. Centre de barbecue en brique intégré. Cour de niveau avec aire de jeux. Garage détaché de 2 voitures avec grand atelier. Superficie du lot d’environ 10 375 pieds carrés. Les écoles les mieux cotées de Los Altos. Accès facile à la route 280 à toute la Silicon Valley.
Features:
- Lift
- SwimmingPool
- Balcony
- Terrace Atualizado e expandido perto do Rancho Shopping Center! Combinação de sala de estar e sala de jantar com lareira a lenha e portas francesas duplas para a sala de sol. Sala de estar convidativa com acesso à sala de estar e família, piso acarpetado, duas claraboias, janelas em três lados e duas portas de vidro para o quintal. Cozinha atualizada com bancadas de granito, cabinetria recém pintada e piso de vinil em forma de pedra. Sala de família espaçosa com piso de madeira laminado, paredes com painéis, barra molhada coberta de granito, fogão a lenha e portas de vidro deslizantes para a sala de sol. Suíte de quarto principal com molduras de coroa, closet grande com portas duplas e banheiro atualizado. Pátio de tijolos extenso na parte traseira da casa, incluindo área coberta com ventilador iluminado. Centro de churrasco de tijolos embutido. Pátio de nível com playground. Garagem de 2 carros com grande área de oficina. Tamanho do lote de aproximadamente 10.375 metros quadrados. Escolas de Los Altos mais bem avaliadas. Fácil acesso à Rodovia 280 para todo o Vale do Silício.
Features:
- Lift
- SwimmingPool
- Balcony
- Terrace Updated and expanded close to Rancho Shopping Center! Living room and dining room combination with wood-burning fireplace and double French doors to the sunroom. Inviting sunroom with access to living and family room, carpeted floor, two skylights, windows on three sides and two glass doors to the rear yard. Updated eat-in kitchen with granite countertops, freshly painted cabinetry and stone-like vinyl flooring. Spacious family room with laminate wood flooring, paneled walls, granite-topped wet bar, wood stove and sliding glass doors to the sunroom. Master bedroom suite with crown moldings, large closet with double doors and updated bathroom. Extensive brick patio across the rear of the home, including covered area with lighted fan. Built-in brick barbecue center. Level yard with playground. Detached 2-car garage with large workshop area. Lot size of approximately 10,375 square feet. Top-rated Los Altos schools. Easy access to Highway 280 to all of Silicon Valley.
Features:
- Lift
- SwimmingPool
- Balcony
- Terrace