USD 2,025,333
USD 4,393,579
USD 3,748,473
USD 3,514,863
USD 7,499,089
USD 2,462,547
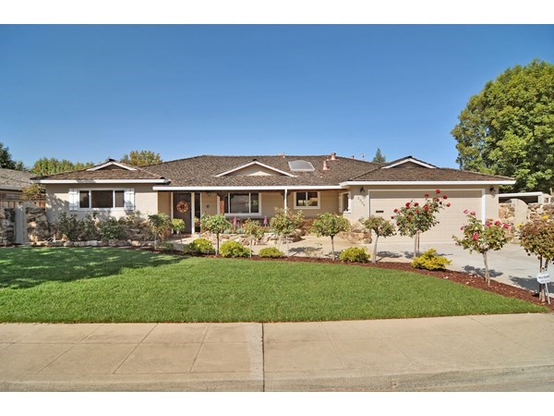
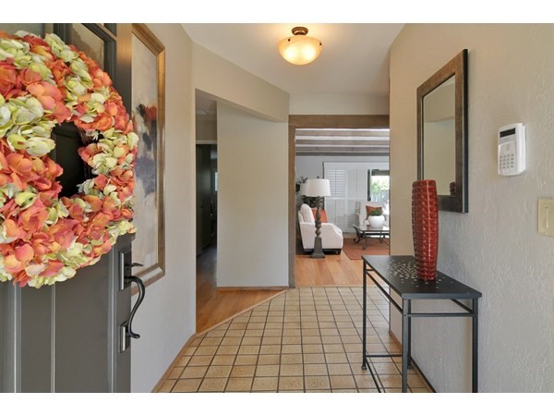
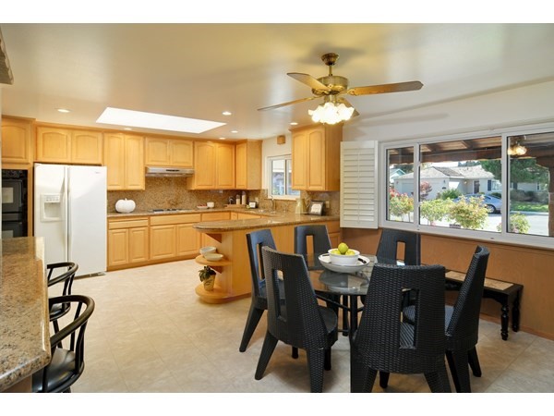
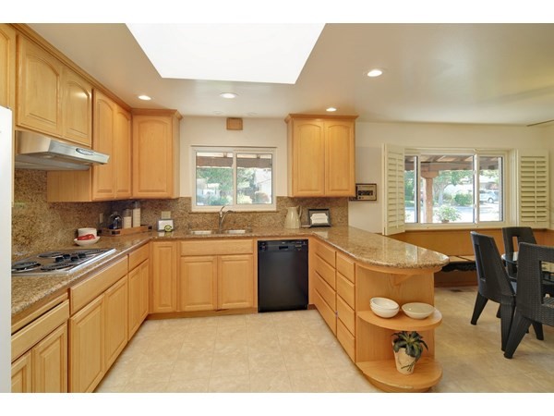
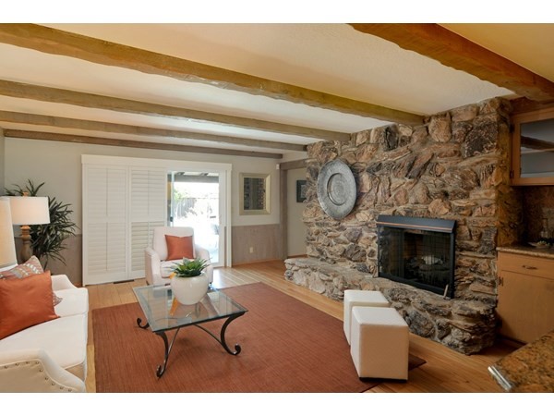
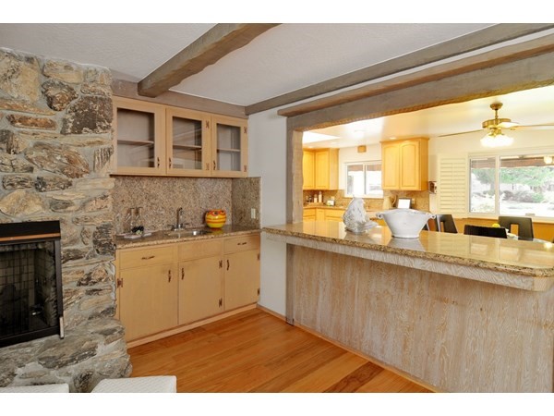
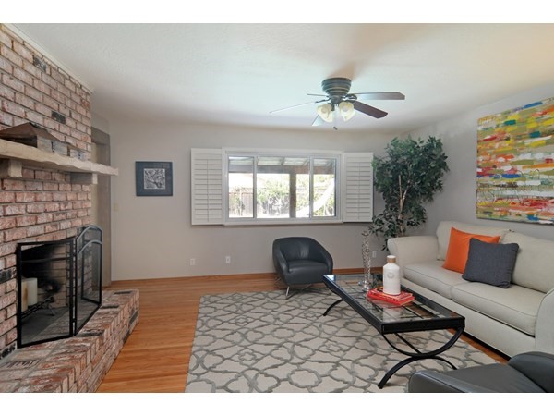
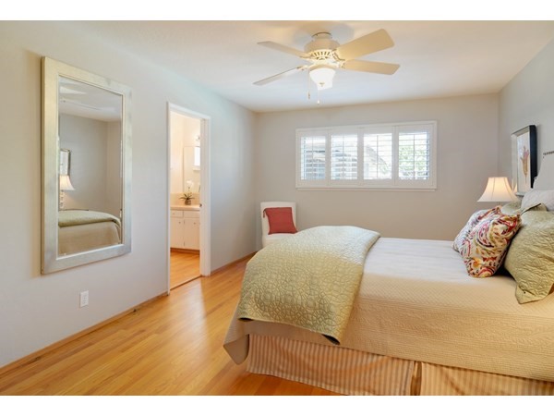
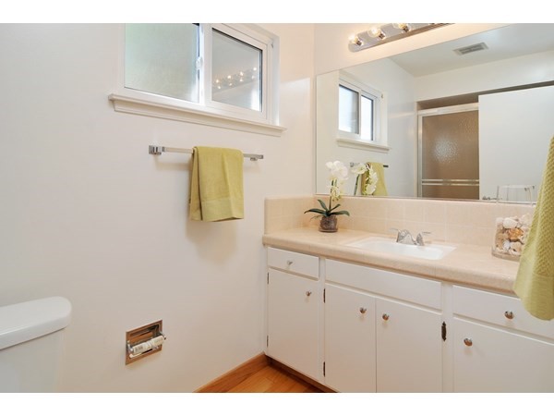
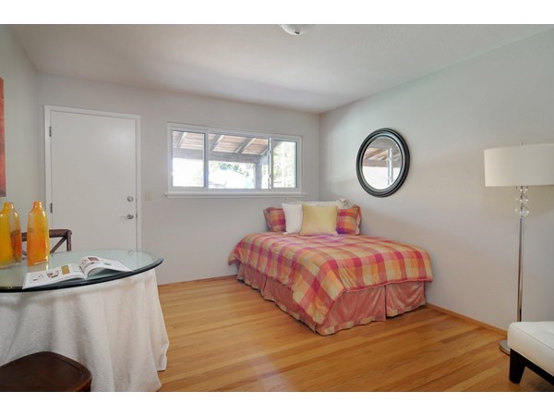
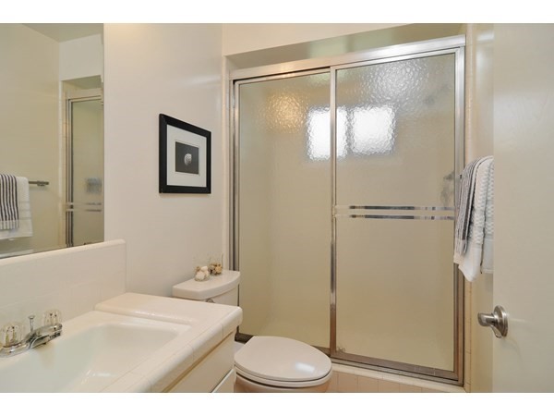
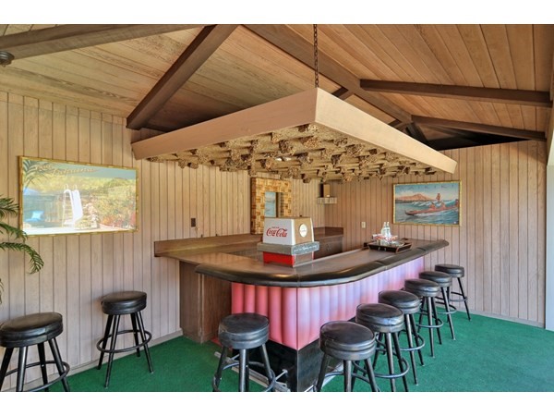
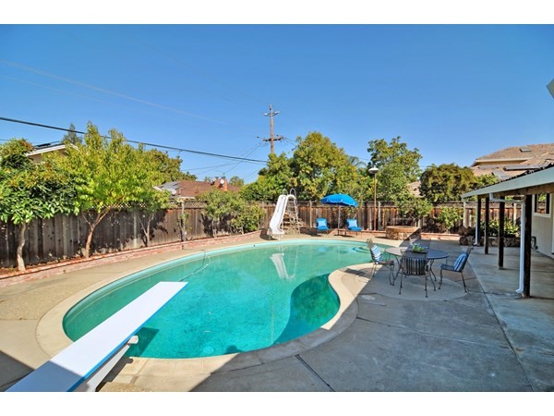
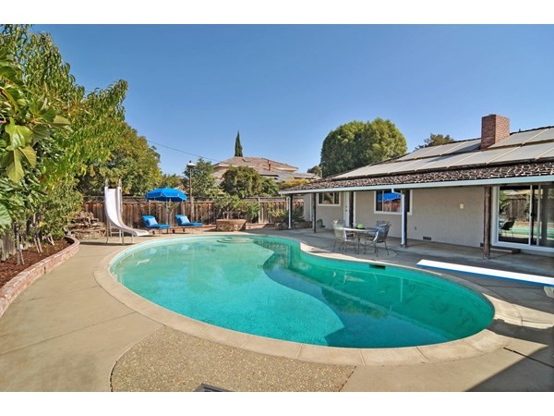
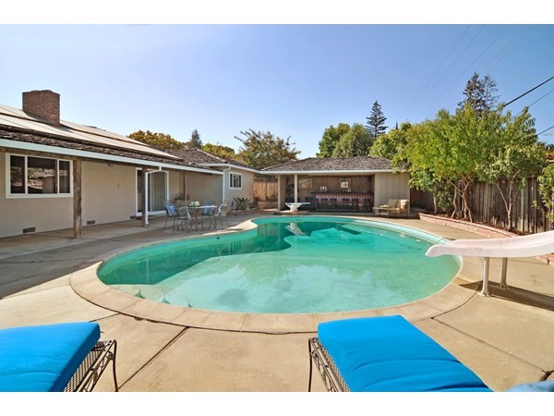
Features:
- Lift
- SwimmingPool
- Balcony
- Terrace View more View less Klassische Ranch Haus im begehrten Waverly Park! Einladende Bordsteinbeschwerde. Offener Konzept-Grundriss integriert einen formellen Wohnbereich, eine Unterhaltungsbar, einen geräumigen Essbereich und eine Kochküche sowie ein angrenzendes Familienzimmer. Formales Wohnzimmer mit handgehauenen Deckenbalken, Entertainment-Bar, Granitplatte, Nassbar und Brennpunkt Kamin. Offener Essbereich mit Wainscot-Verkleidung und Vinylboden. Offene Kochküche mit Eichenholz, Granitplattentheken mit Höhenrücken und Oberlicht. Einladendes Familienzimmer mit Kamin, beleuchtetem Ventilator, neu aufgearbeiteten Hartholzböden und Fenstern mit Plantagenläden. Das Hauptschlafzimmer verfügt über einen großen Kleiderschrank, einen beleuchteten Ventilator und ein eigenes Bad. Separate Flügel aus dem Familienzimmer kann für absolute Privatsphäre geschlossen werden und umfasst Schlafzimmer und Vollbad. Der Hinterhof des Entertainers mit Pool, Cabaa mit Bar im kommerziellen Stil, Wasserfall-Funktion und Feuerstelle. Wunderschöne Nachbarschaft mit der Nähe zu Parks, Einkaufsmöglichkeiten, Restaurants und Pendelrouten. Top-bewertete Schulen!
Features:
- Lift
- SwimmingPool
- Balcony
- Terrace Maison de ranch classique dans le parc Waverly recherché! Inviter l'appel de trottoir. Le plan d'étage ouvert de concept intègre un secteur de séjour formel, un bar de divertissement, une salle à manger spacieuse et la cuisine du chef ainsi que la salle familiale attenante. Salon formel w / poutres de plafond taillées à la main, bar de divertissement, comptoir de dalles de granit, bar humide et cheminée point focal. Salle à manger ouverte w / lambris wainscot et plancher de vinyle. Ouvrez la cuisine du chef w / armoires en chêne, comptoirs de dalles de granit avec dosserets pleine hauteur et lucarne. Invitant la salle familiale w/ cheminée, ventilateur allumé, planchers de bois franc refinis et fenêtres avec volets de plantation. La chambre principale dispose d'un grand placard, d'un ventilateur éclairé et d'une salle de bains privative. L'aile séparée de la salle familiale peut être fermée pour l'intimité complète et inclut la chambre à coucher et la salle de bain complète. Cour arrière de l'artiste avec piscine, cabaa avec bar de style commercial, cascade et foyer. Quartier merveilleux avec proximité des parcs, du shopping, des restaurants et des trajets de trajet. Les écoles les mieux notées!
Features:
- Lift
- SwimmingPool
- Balcony
- Terrace Classico ranch casa nel ricercato Waverly Park! Invito all'appello del marciapiede. Open concept plan plan integra una zona giorno formale, un bar di intrattenimento, una spaziosa sala da pranzo e la cucina dello chef e una camera familiare adiacente. Soggiorno formale con travi a soffitto, bar di intrattenimento, bancone di lastra in granito, bar bagnato e camino a punto focale. Area pranzo aperta con pannelli wainscot e pavimenti in vinile. Cucina dello chef aperto w / mobili in quercia, banconi di lastra di granito con backsplashes a tutta altezza e lucernario. Invitante camera familiare con camino, ventilatore acceso, pavimenti in legno rifinito e finestre con persiane piantagione. Camera da letto matrimoniale ha ampio armadio, ventilatore illuminato e bagno en suite. Ala separata fuori la camera familiare può essere chiusa per la completa privacy e comprende camera da letto e bagno completo. Cortile posteriore dell'intrattenitore con piscina, cabina con bar in stile commerciale, caratteristica cascata e pozzo del fuoco. Meraviglioso quartiere con vicinanza a parchi, negozi, ristoranti e percorsi pendolari. Scuole più votate!
Features:
- Lift
- SwimmingPool
- Balcony
- Terrace Casa clássica de rancho no procurado Waverly Park! Convidando apelo de meio-fio. O plano de piso conceito aberto integra uma área de convivência formal, bar de entretenimento, área de jantar espaçosa e cozinha do chef, além de sala de família adjacente. Sala de estar formal c/ vigas de teto à mão, bar de entretenimento, balcão de laje de granito, bar molhado e lareira ponto focal. Área de jantar aberta c/ wainscot painéis e piso de vinil. Cozinha open chef c/ cabinetry de carvalho, contadores de laje de granito com backsplashes de altura total e claraboia. Sala de família convidativa c/ lareira, ventilador iluminado, pisos de madeira renascida e janelas com persianas de plantação. O quarto principal tem armário grande, ventilador iluminado e banheiro de suíte. Asas separadas da sala da família podem ser fechadas para total privacidade e inclui quarto e banho completo. Quintal traseiro do artista com piscina, cabaña com bar de estilo comercial, característica de cachoeira e fossa de fogo. Bairro maravilhoso com proximidade de parques, compras, refeições e rotas de deslocamento. Escolas mais bem avaliadas!
Features:
- Lift
- SwimmingPool
- Balcony
- Terrace Классическое ранчо в востребованном Уэверли Парке! Привлекательный призыв к бордюру. Открытая концептуальная планировка включает в себя официальную гостиную, развлекательный бар, просторную обеденную зону и кухню шеф-повара, а также прилегающую семейную комнату. Формальная гостиная с высеченными вручную потолочными балками, развлекательным баром, гранитной плитой, мокрым баром и камином. Открытая обеденная зона с панелями wainscot и виниловыми полами. Открытая кухня шеф-повара с дубовой мебелью, гранитными плитами с фартуками во всю высоту и потолочным окном. Уютный семейный номер с камином, вентилятором с подсветкой, отделанными деревянными полами и окнами с жалюзи. В главной спальне есть большой шкаф, вентилятор с подсветкой и ванная комната. Отдельное крыло от семейного номера может быть закрыто для полной конфиденциальности и включает в себя спальню и полную ванну. Задний двор конферансье с бассейном, кабина с баром в коммерческом стиле, водопадом и пожарной ямой. Замечательный район с непосредственной близостью к паркам, магазинам, ресторанам и пригородным маршрутам. Школы с самым высоким рейтингом!
Features:
- Lift
- SwimmingPool
- Balcony
- Terrace Classic ranch home in sought-after Waverly Park! Inviting curb appeal. Open concept floor plan integrates a formal living area, entertainment bar, spacious dining area and chef’s kitchen plus adjoining family room. Formal living room w/ hand-hewn ceiling beams, entertainment bar, granite slab counter, wet bar and focal point fireplace. Open dining area w/ wainscot paneling and vinyl flooring. Open chef’s kitchen w/ oak cabinetry, granite slab counters with full-height backsplashes and skylight. Inviting family room w/ fireplace, lighted fan, refinished hardwood floors and windows with plantation shutters. Master bedroom has large closet, lighted fan and en suite bathroom. Separate wing off the family room can be closed off for complete privacy and includes bedroom and full bath. Entertainer’s rear yard with pool, cabaña with commercial style bar, waterfall feature and fire pit. Wonderful neighborhood with close proximity to parks, shopping, dining and commute routes. Top-rated schools!
Features:
- Lift
- SwimmingPool
- Balcony
- Terrace