PICTURES ARE LOADING...
House & Single-family home (For sale)
Reference:
EDEN-T75507727
/ 75507727
Reference:
EDEN-T75507727
Country:
FR
City:
Sers
Postal code:
16410
Category:
Residential
Listing type:
For sale
Property type:
House & Single-family home
Property size:
1,238 sqft
Lot size:
4,306 sqft
Rooms:
5
Bedrooms:
3
WC:
1
Terrace:
Yes
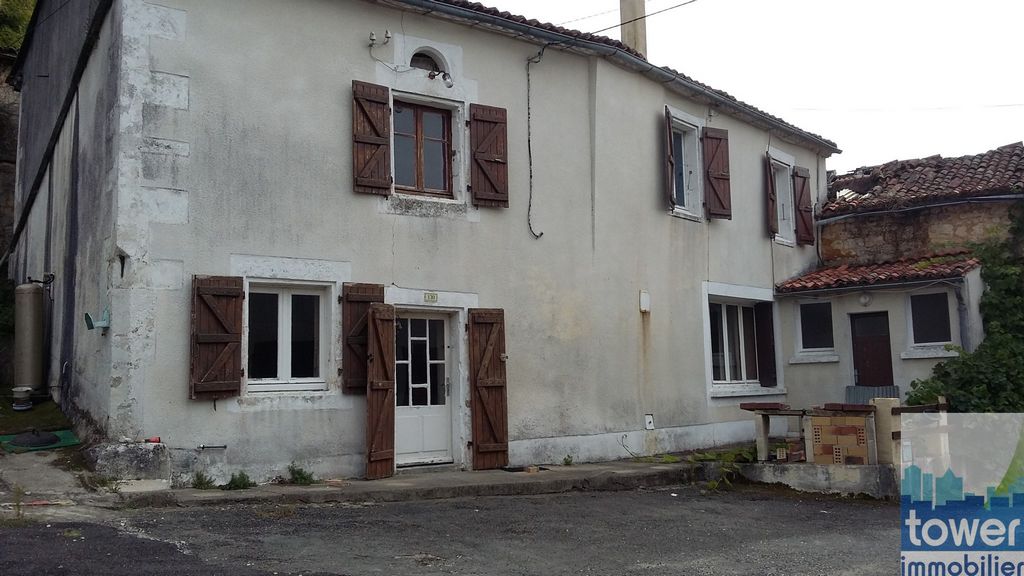
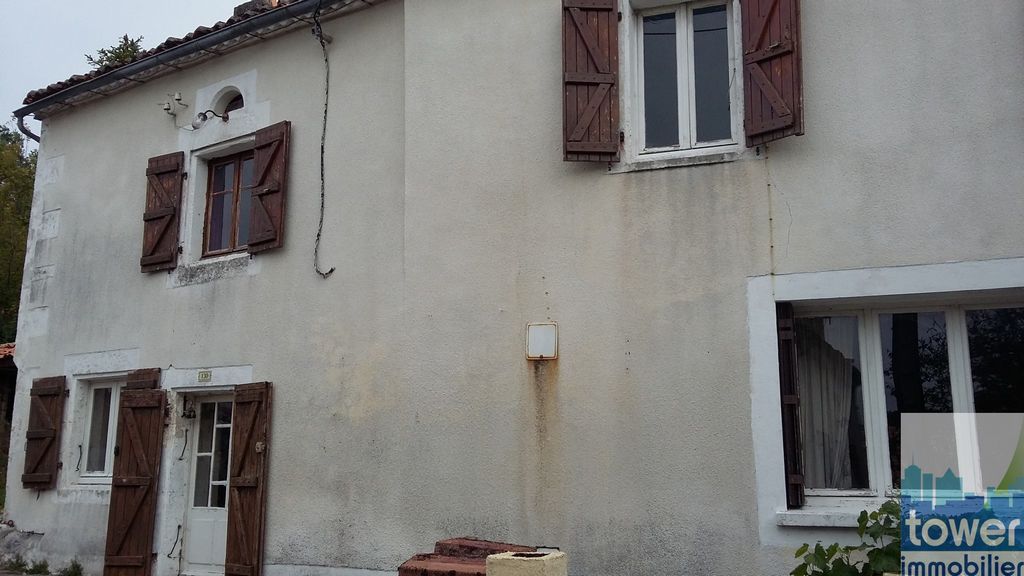
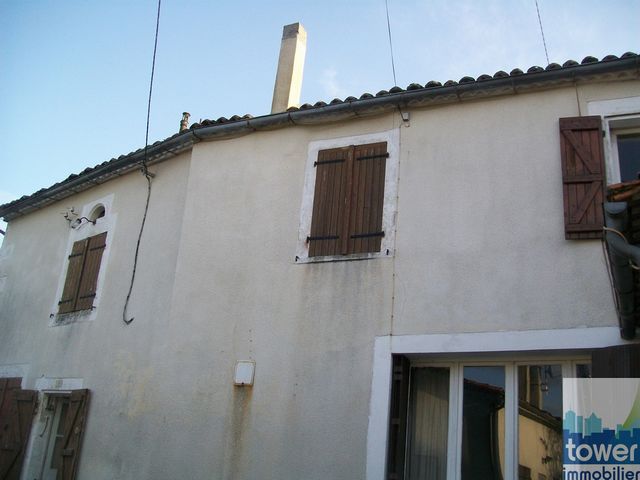

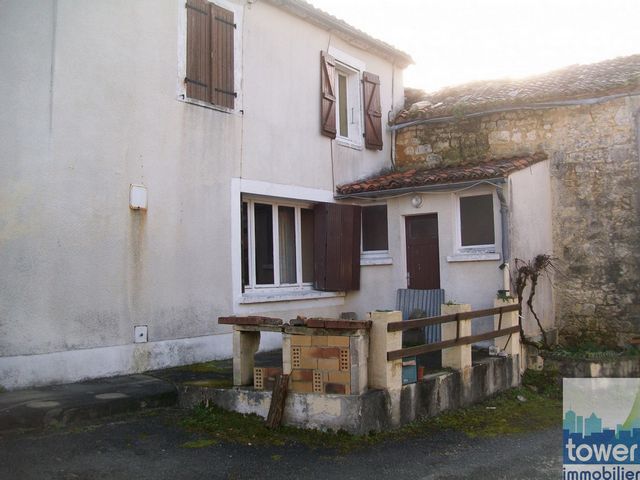
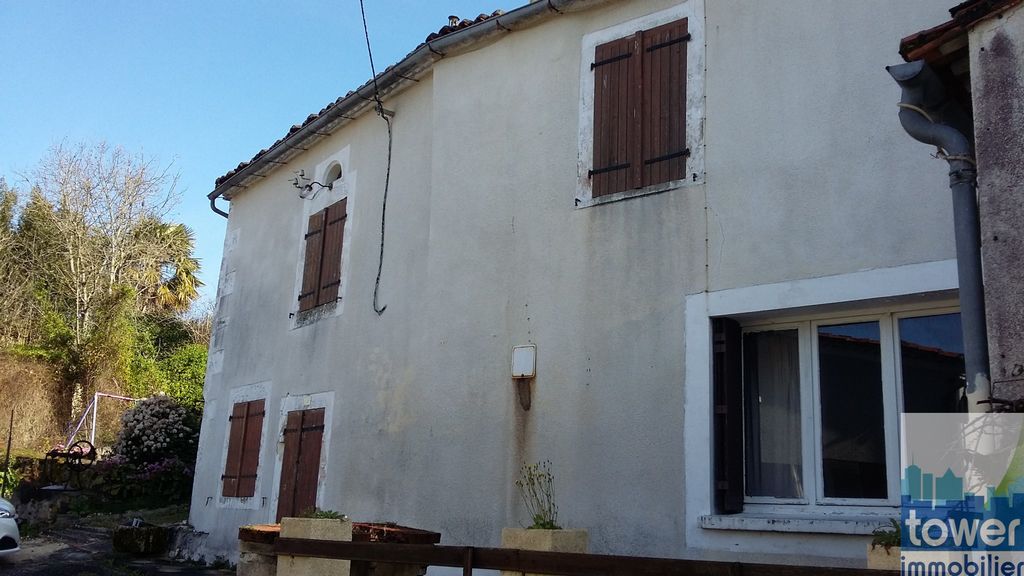
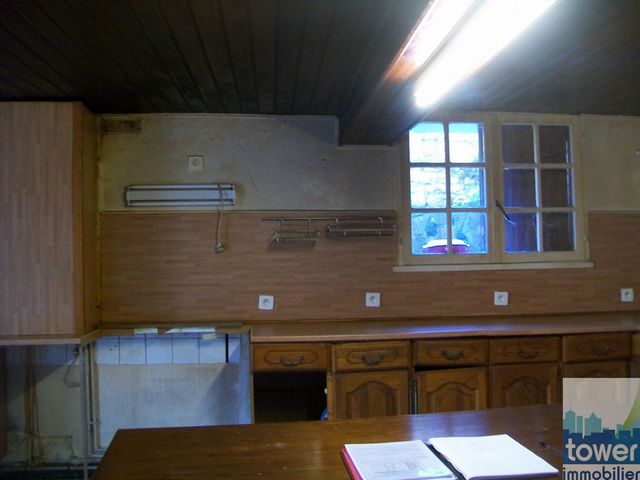
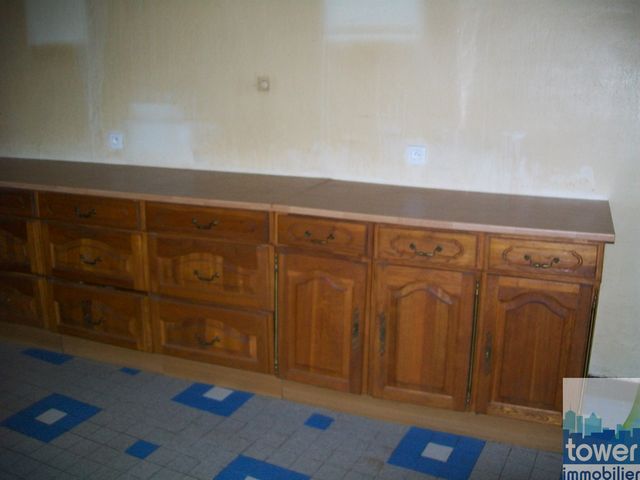
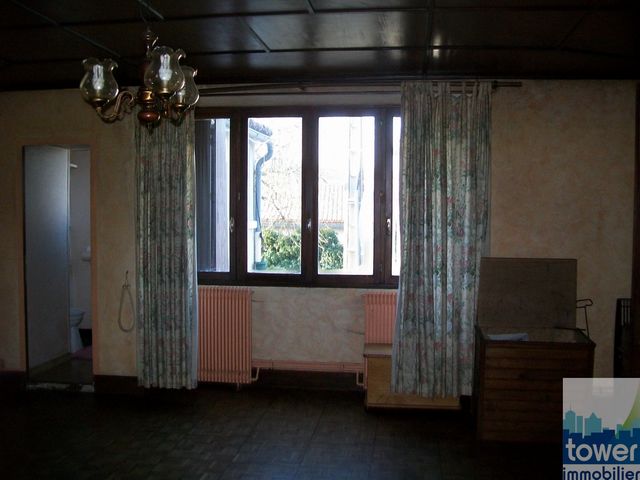
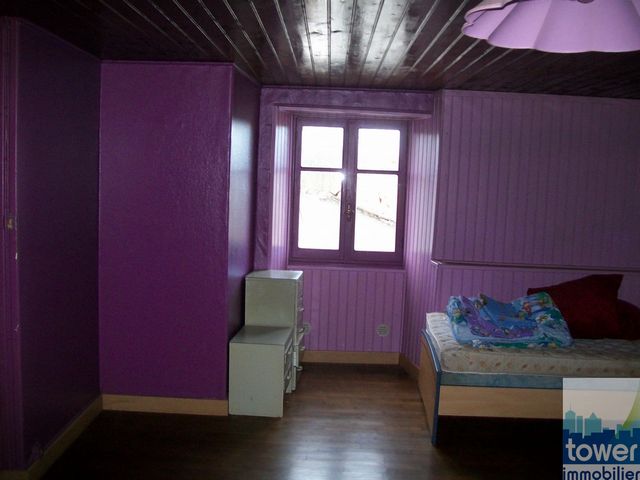
Other information on the dwelling house: The sanitary is up to standard, it is composed of an all-water pit with spreading. The heating is central heating with a gas boiler and a wood stove.
The insulation was redone 5 years ago with glass wool with a thickness of 20 centimeters. In terms of interior renovations of the dwelling house, work is to be expected with regard to electricity, frames and closures, as well as some developments on the 1st floor. The sanitary is to be expected and the decoration remains to be personalized according to your taste (paintings, tapestry to redo). The roof of the dwelling house must be renovated or consolidated. The house is currently vacant and unoccupied since July 2019. The complex is barely a 15-minute drive from the Carrefour de Soyaux hypermarket and its commercial area with many other shops, a clinic, and most medical staff.
DO NOT WAIT ANY LONGER, COME AND VISIT IT WITH Jean-Jacques VITAL OF THE TOWER IMMOBILIER AGENCY AT ... Real estate advertisement written under the editorial responsibility of Jean-Jacques VITAL - RSAC No338 153 091 - Angoulême. - Advertisement written and published by an Agent -
Features:
- Terrace View more View less This house to renovate is the ideal project for a craftsman in the field of building, or for any other person who loves restorations. The house not habitable in the immediate future, is located in a small peaceful village with about fifteen homes, a few km from Sers on the side of Dignac. Important: there is an excellent atmosphere in this hamlet. You will have very little opposite because the house is at the end of the village: only one house opposite. Exhibition: The kitchen, the living room, the terrace overlook the south. It is a terraced F5 house on one side (East), which includes 1 floor, all on a plot of about 400 m2. Living area = 115 m2 approximately. Description of this house to renovate in the town of Sers: Ground floor: - Kitchen: 4.6 X 5.70 meters = 26 m2 (low ceiling) - Living room: 5.40 X 5 meters = 27 m2 - Bathroom with toilet. A small outdoor terrace is located in front of the living room window (south side). It will make you benefit at noon during the hot summer day, the shade of the common wall located on the east side of the house. 1st floor: 3 bedrooms in a row: - 1st bedroom: 4.60 X 5.70 meters = 26 m2 (with a low ceiling) - 2nd bedroom: 2.60 X 5.70 meters = 15 m2 - 3rd bedroom: 2.60 X 5.70 meters = 15 m2 that can be transformed into sanitary (bathroom and toilet). Several additional outbuildings are included in this set: - 1 roof to renovate near the house, which can be used to store small equipment or raise animals (see photo). - 1 old barn in ruins 15 meters from the house is to finish destroying and removing (with building stones to recover or sell).
Other information on the dwelling house: The sanitary is up to standard, it is composed of an all-water pit with spreading. The heating is central heating with a gas boiler and a wood stove.
The insulation was redone 5 years ago with glass wool with a thickness of 20 centimeters. In terms of interior renovations of the dwelling house, work is to be expected with regard to electricity, frames and closures, as well as some developments on the 1st floor. The sanitary is to be expected and the decoration remains to be personalized according to your taste (paintings, tapestry to redo). The roof of the dwelling house must be renovated or consolidated. The house is currently vacant and unoccupied since July 2019. The complex is barely a 15-minute drive from the Carrefour de Soyaux hypermarket and its commercial area with many other shops, a clinic, and most medical staff.
DO NOT WAIT ANY LONGER, COME AND VISIT IT WITH Jean-Jacques VITAL OF THE TOWER IMMOBILIER AGENCY AT ... Real estate advertisement written under the editorial responsibility of Jean-Jacques VITAL - RSAC No338 153 091 - Angoulême. - Advertisement written and published by an Agent -
Features:
- Terrace Cette maison à rénover est le projet idéal pour un artisan dans le domaine du bâtiment, ou pour toute autre personne qui aime les restaurations. La maison non habitable dans l'immédiat, est située dans un petit village paisible comprenant une quinzaine de foyers, à quelques km de Sers du coté de Dignac. Important : il règne une excellente ambiance dans ce hameau. Vous aurez très peu de vis à vis car la maison se trouve en bout du village : une seule habitation en face. Exposition : La cuisine, le séjour, la terrasse donnent dans la direction du Sud. C'est une maison F5 mitoyenne sur un seul coté (Est), laquelle comprend 1 étage, le tout sur un terrain de 400 m2 environ. Superficie habitable = 115 m2 environ. Description de cette maison à rénover sur la commune de Sers: Rez de chaussée: - Cuisine : 4,6 X 5,70 mètres = 26 m2 (plafond bas) - Séjour : 5,40 X 5 mètres = 27 m2 - Salle d'eau avec WC. Une petite terrasse extérieure se trouve devant la fenêtre du séjour (coté Sud). Elle vous fera bénéficier à midi durant les chaudes journée de l'été, de l'ombre du mur mitoyen situé sur le coté Est de la maison. 1er étage : 3 chambres en enfilade : - 1ère chambre : 4,60 X 5,70 mètres = 26 m2 (avec un plafond bas) - 2ème chambre : 2,60 X 5,70 mètres = 15 m2 - 3ème chambre : 2,60 X 5,70 mètres = 15 m2 pouvant être transformée en sanitaire (salle d'eau et WC). Plusieurs dépendances en supplément sont comprises dans cet ensemble : - 1 toit à rénover tout près de la maison, pouvant servir à stocker du petit matériel ou à élever des animaux (voir la photo). - 1 ancienne grange en ruine à 15 mètres de la maison est à finir de détruire et à enlever (avec pierres de construction à récupérer ou à vendre).
Autres informations sur la maison d'habitation : Le sanitaire est aux normes, il est composé d'une fosse toutes eaux avec épandage. Le chauffage est un chauffage central avec une chaudière au gaz et un poêle à bois.
L'isolation a été refaite il y a 5 ans avec de la laine de verre d'une épaisseur de 20 centimètres. Au niveau des rénovations intérieures de la maison d'habitation, des travaux sont à prévoir en ce qui concerne l'électricité, les huisseries et les fermetures, ainsi que quelques aménagements au 1er étage. Le sanitaire est à prévoir et la décoration reste à personnaliser selon votre goût (peintures, tapisserie à refaire). La toiture de la maison d'habitation doit être rénovée ou consolidée. La maison est libre actuellement et inoccupée depuis Juillet 2019. L'ensemble se trouve à peine à 15 minutes de voiture de l'hypermarché Carrefour de Soyaux et de sa zone commerciale comprenant de nombreux autres magasins, une clinique, et la plupart des corps médicaux.
N'ATTENDEZ PLUS, VENEZ LE VISITER AVEC Jean-Jacques VITAL DE L'AGENCE TOWER IMMOBILIER AU ... Annonce immobilière rédigée sous la responsabilité éditoriale de Jean-Jacques VITAL - RSAC No338 153 091 - Angoulême. - Annonce rédigée et publiée par un Agent Mandataire -
Features:
- Terrace