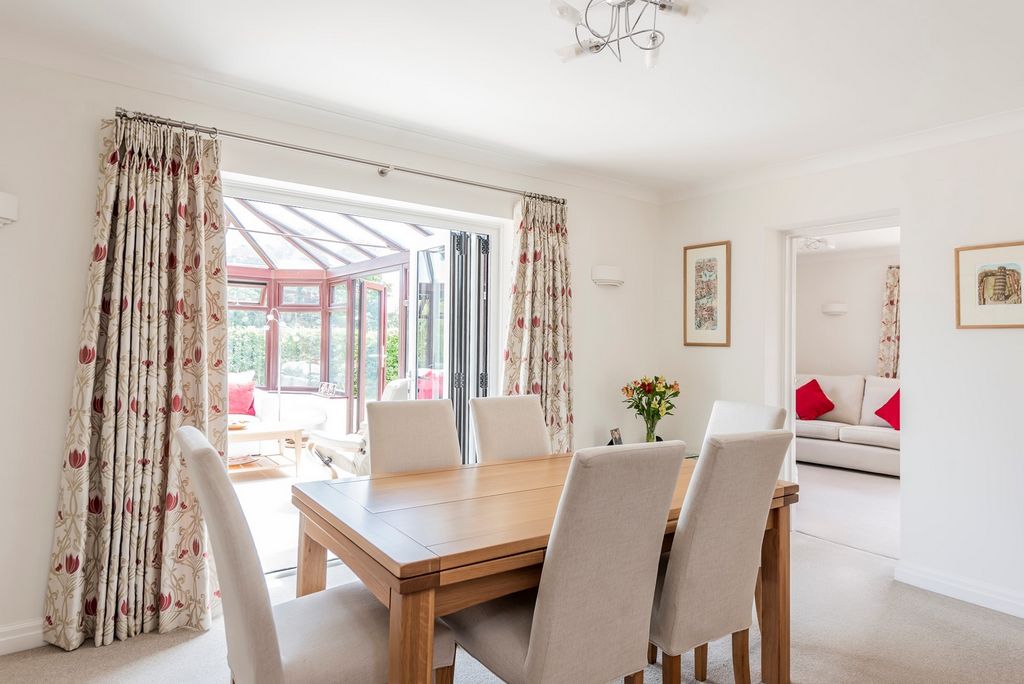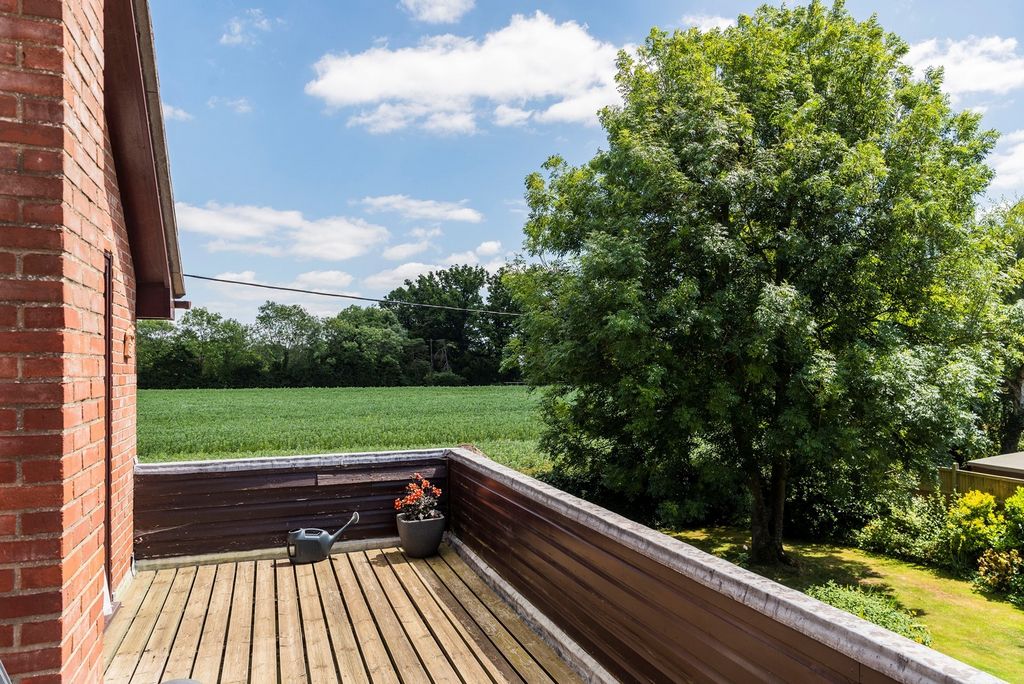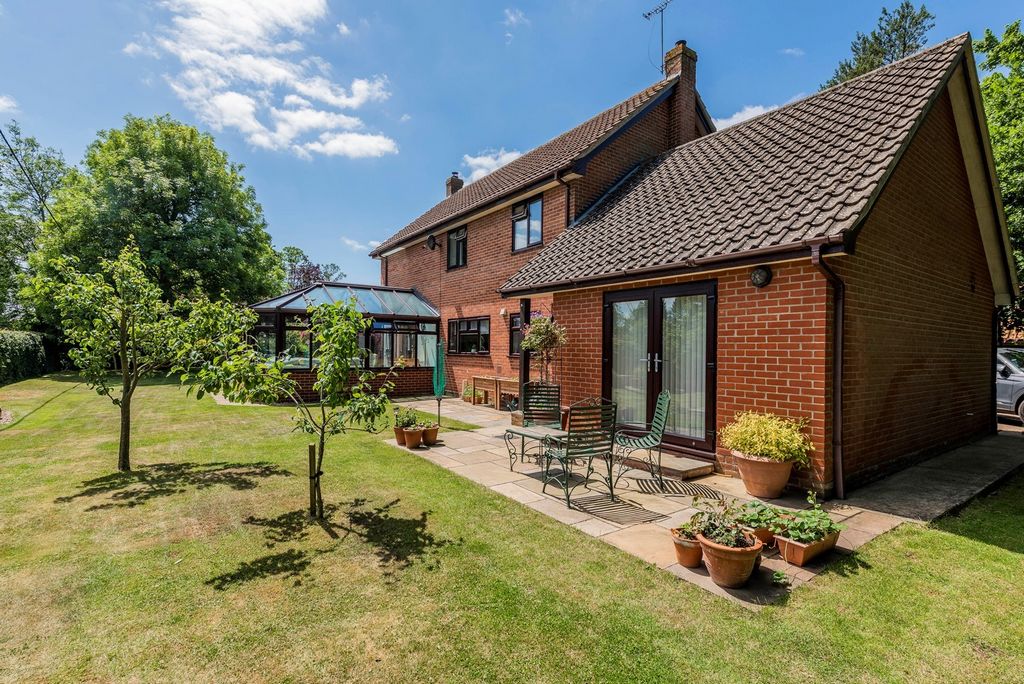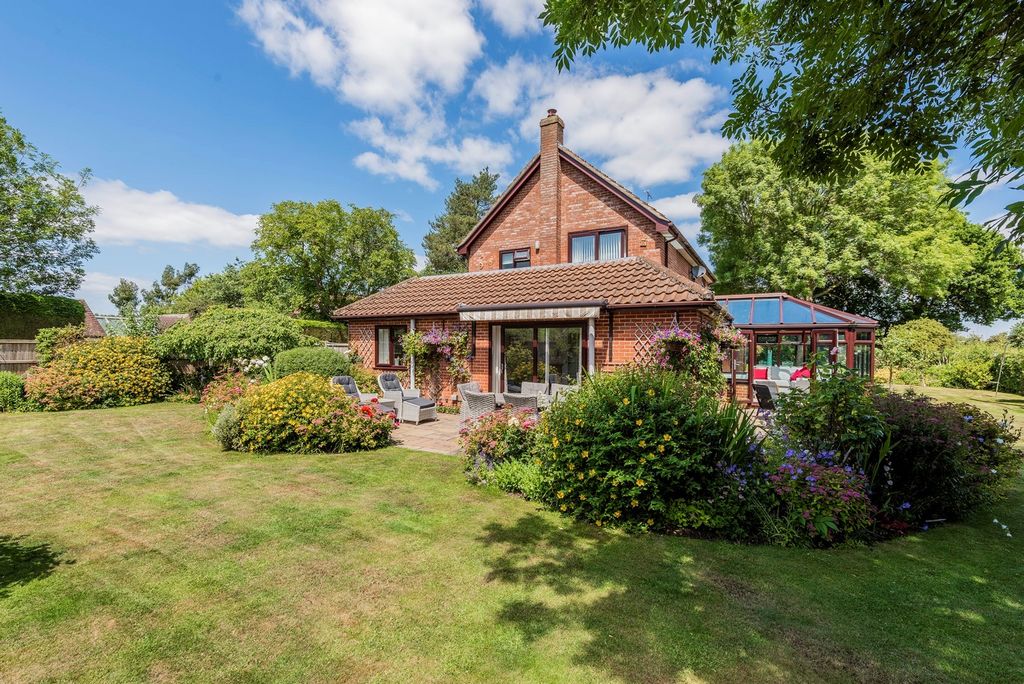USD 827,649
3 bd




























The two village churches, Holy Trinity and United Reformed Church, and the two village schools are all situated on Church Road.
Stowupland has a village hall and a church hall, both of which are very well used for a variety of functions or meetings. There is a children's play park which is located at the rear of the village hall on Church Road.
The very large village green in the centre, Thorney Green, includes a football pitch, an area set aside for the 'half a mow' scheme and an area available for planting trees in memorial of parishioners that have passed away.
SERVICES Oil Fired Central Heating - New Boiler In 2017
Electricity
Mains Drainage and Water
Freehold
EPC Rating - TBC
Features:
- Garden
- Garage View more View less THE BRAMBLES A stunning, well designed five bedroom house, offering extremely spacious, versatile accommodation set within grounds of approximately 0.25 acres.This truly is an exciting and rare opportunity to acquire such a fine dwelling. One of the property's key features is that it has annex potential as the current owners have had a single storey extension built to the left hand side.This impressive property occupies a delightful hamlet setting just under three miles from Stowmarket and fifteen miles from the historic cathedral town of Bury St Edmunds which affords excellent shopping facilities, together with educational, recreational, and cultural amenities. Freehold. STEP INSIDE Entrance porch with storage for coats and shoes. Internal glazed door into inner hallway which is carpeted and has a radiator. Door to downstairs cloakroom with WC, hand wash basin and heated towel rail. Glazed door into a light, airy and spacious dining room with bifold doors leading into the generously sized conservatory with French doors leading out to the grounds. The substantial sitting room is triple aspect and has a fire surround with wood burning stove inset. Patio doors to outside. Glazed door to hallway. The fitted kitchen has a good range of base and wall units with wood-effect preparation surfaces over; built in appliances and space for an American style fridge/freezer. Door through to separate utility room with base and wall units, sink and spaces for appliances. There is a side hallway with door to outside. The extension provides lovely Guest room with ensuite shower room. There is the potential to knock through into the garage to create a sitting room and kitchen if the new owners wanted a self-contained annex. On the first floor are four further bedrooms and a family bathroom with bath, separate shower, hand wash basin and WC. The Principal bedroom boasts a south facing wooden decked balcony accessed via patio doors. The bedroom has two double fitted wardrobes with space for freestanding furniture. Door to generous ensuite with his and her hand wash basins, large vanity unit, shower and WC. Bedrooms two and three are doubles and have fitted wardrobes. Bedroom four is a small double and has delightful views over the countryside. STEP OUTSIDE The property is approached via a large driveway with hard standing providing ample parking for vehicles. The driveway leads to the double integral garage with up and over doors. The stunning grounds wrap around the house and have well stocked flower beds and borders with a selection of trees, plants, shrubs and container planting. There is a dining terrace outside the conservatory doors with a path that leads from here to the patio that serves the downstairs Guest bedroom. This is a wonderful garden and compliments the house perfectly. LOCATION Middlewood Green is a small hamlet close to the village of Stowupland. Stowupland is a large village just outside Stowmarket with good road and rail links. Stowupland has great amenities including: petrol station with a small shop, a post office, two public houses, a butcher's shops, fish and chip shop and a Chinese take away.
The two village churches, Holy Trinity and United Reformed Church, and the two village schools are all situated on Church Road.
Stowupland has a village hall and a church hall, both of which are very well used for a variety of functions or meetings. There is a children's play park which is located at the rear of the village hall on Church Road.
The very large village green in the centre, Thorney Green, includes a football pitch, an area set aside for the 'half a mow' scheme and an area available for planting trees in memorial of parishioners that have passed away.
SERVICES Oil Fired Central Heating - New Boiler In 2017
Electricity
Mains Drainage and Water
Freehold
EPC Rating - TBC
Features:
- Garden
- Garage THE BRAMBLES Una impresionante y bien diseñada casa de cinco dormitorios, que ofrece un alojamiento extremadamente espacioso y versátil ubicado en un terreno de aproximadamente 0.25 acres. Esta es realmente una oportunidad emocionante y rara para adquirir una vivienda tan fina. Una de las características clave de la propiedad es que tiene potencial de anexo, ya que los propietarios actuales han tenido una extensión de una sola planta construida al lado izquierdo. Esta impresionante propiedad ocupa una encantadora aldea a poco menos de tres millas de Stowmarket y quince millas de la histórica ciudad catedralicia de Bury St Edmunds, que ofrece excelentes instalaciones comerciales, junto con servicios educativos, recreativos y culturales. Freehold. PASO DENTRO Porche de entrada con almacenamiento para abrigos y zapatos. Puerta interior acristalada en el pasillo interior que está alfombrado y tiene un radiador. Puerta al guardarropa de la planta baja con WC, lavabo a mano y toallero eléctrico. Puerta acristalada en un comedor amplio, amplio y luminoso con puertas plegables que conducen al invernadero de generosas dimensiones con puertas francesas que dan a los jardines. La sala de estar sustancial es de triple aspecto y tiene un entorno de fuego con estufa de leña insertada. Puertas de patio al exterior. Puerta acristalada al pasillo. La cocina equipada tiene una buena gama de unidades de base y pared con superficies de preparación de efecto madera; electrodomésticos construidos y espacio para una nevera / congelador de estilo americano. Puerta a través de lavadero separado con unidades de base y pared, fregadero y espacios para electrodomésticos. Hay un pasillo lateral con puerta al exterior. La extensión ofrece una hermosa habitación con baño privado con ducha. Existe la posibilidad de entrar en el garaje para crear una sala de estar y una cocina si los nuevos propietarios querían un anexo autónomo. En el primer piso hay cuatro dormitorios más y un baño familiar con bañera, ducha separada, lavabo para manos y WC. El dormitorio principal cuenta con un balcón de madera orientado al sur al que se accede a través de puertas de patio. El dormitorio tiene dos armarios empotrados dobles con espacio para muebles independientes. Puerta a baño generoso con lavabos para él y ella, tocador grande, ducha y WC. Los dormitorios dos y tres son dobles y tienen armarios empotrados. El dormitorio cuatro es un pequeño doble y tiene unas vistas encantadoras sobre el campo. PASO FUERA Se accede a la propiedad a través de un gran camino de entrada con soporte duro que proporciona un amplio estacionamiento para vehículos. El camino de entrada conduce al garaje integral doble con puertas arriba y encima. Los impresionantes jardines envuelven la casa y tienen macizos de flores bien surtidos y bordes con una selección de árboles, plantas, arbustos y plantación de contenedores. Hay una terraza comedor fuera de las puertas del invernadero con un camino que conduce desde aquí al patio que sirve al dormitorio de invitados de la planta baja. Este es un jardín maravilloso y complementa la casa perfectamente. UBICACIÓN Middlewood Green es una pequeña aldea cerca del pueblo de Stowupland. Stowupland es un gran pueblo a las afueras de Stowmarket con buenas conexiones por carretera y ferrocarril. Stowupland tiene excelentes comodidades que incluyen: gasolinera con una pequeña tienda, una oficina de correos, dos casas públicas, una carnicería, una tienda de pescado y papas fritas y una comida china para llevar.
Las dos iglesias del pueblo, Holy Trinity y United Reformed Church, y las dos escuelas del pueblo están situadas en Church Road.
Stowupland tiene un ayuntamiento y un salón de la iglesia, los cuales están muy bien utilizados para una variedad de funciones o reuniones. Hay un parque de juegos para niños que se encuentra en la parte trasera del ayuntamiento en Church Road.
El gran verde del pueblo en el centro, Thorney Green, incluye un campo de fútbol, un área reservada para el esquema de "medio corte" y un área disponible para plantar árboles en memoria de los feligreses que han fallecido.
SERVICIOS Calefacción central de gasoil - Caldera nueva en 2017
Electricidad
Drenaje de red y agua
Freehold
Calificación EPC - TBC
Features:
- Garden
- Garage