USD 322,030
PICTURES ARE LOADING...
House & Single-family home (For sale)
Reference:
EDEN-T84153890
/ 84153890
Reference:
EDEN-T84153890
Country:
PT
City:
Vimieiro
Category:
Residential
Listing type:
For sale
Property type:
House & Single-family home
Property size:
3,068 sqft
Lot size:
6,403 sqft
Rooms:
5
Bedrooms:
4
Bathrooms:
2


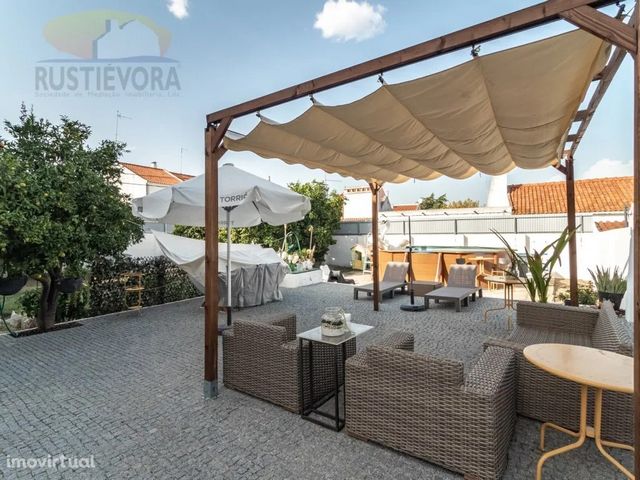



















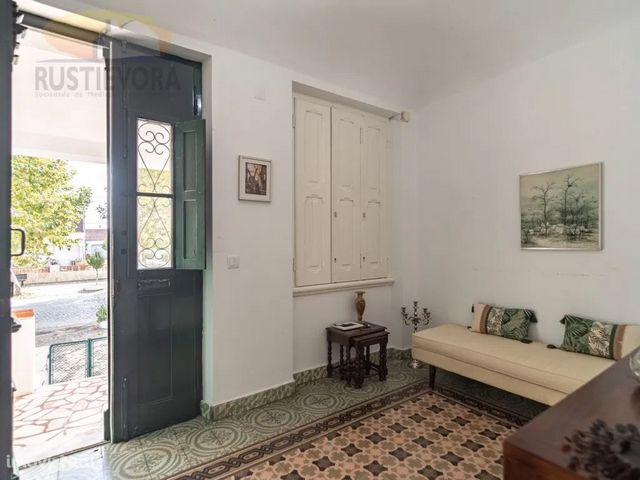





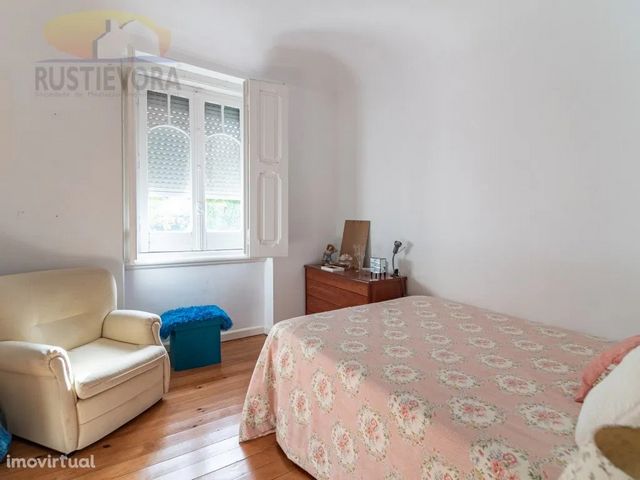


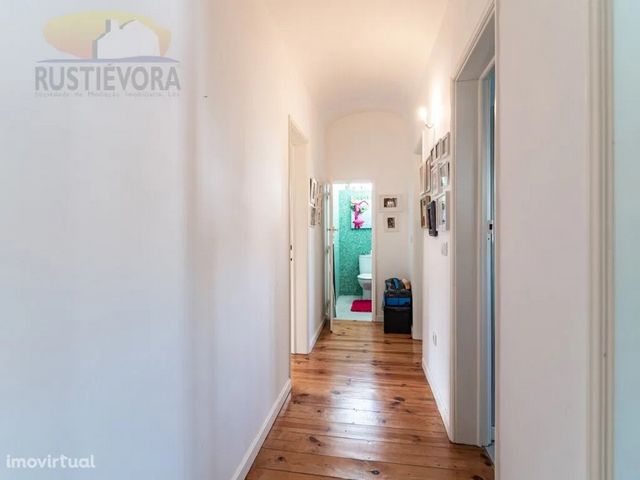

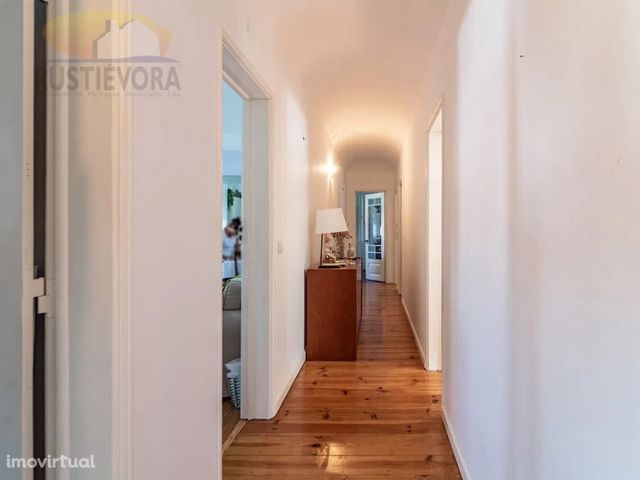


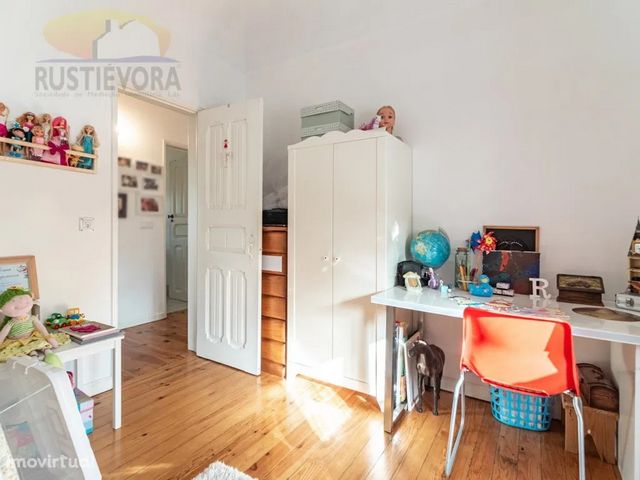



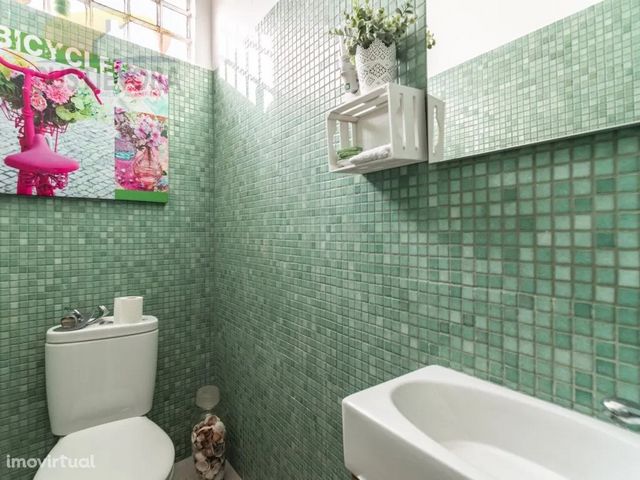


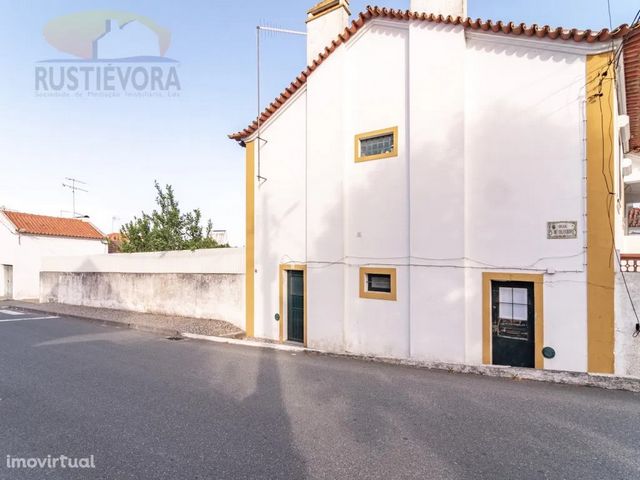


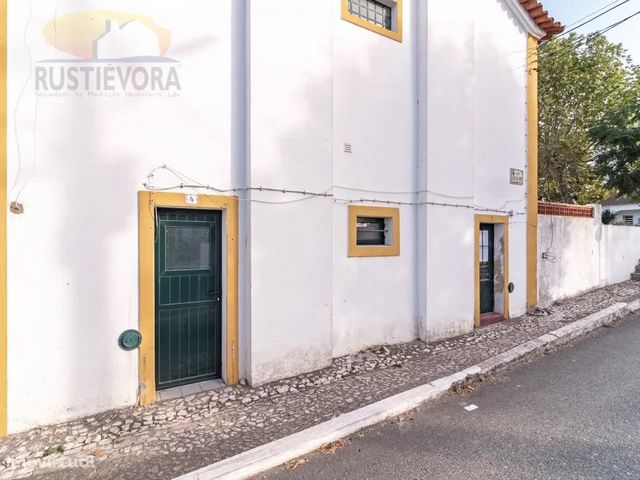




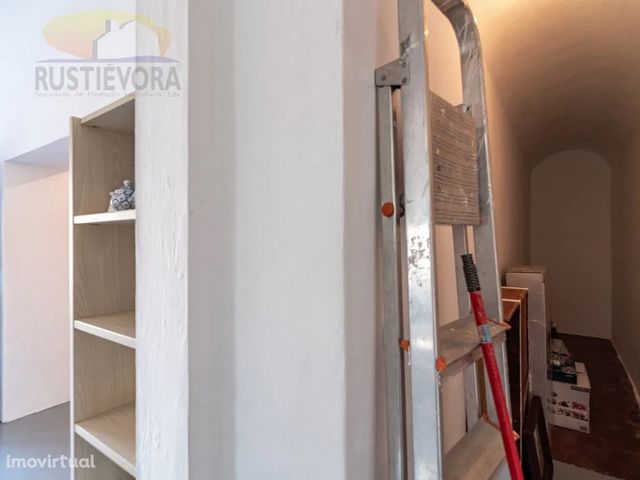
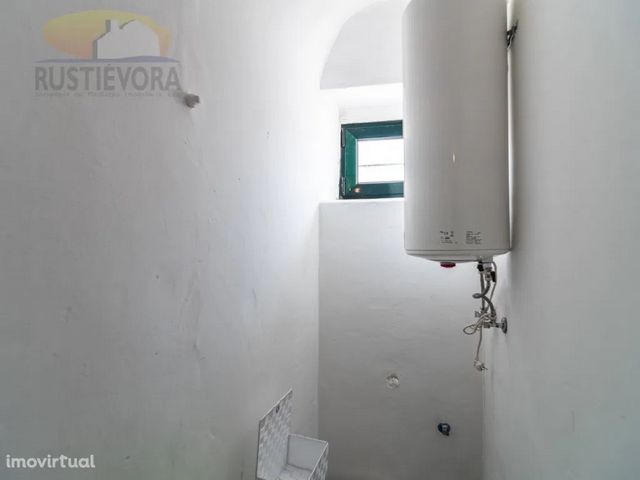





The villa consists of an elevated ground floor with access to a street and a basement with two independent accesses to another street.
The ground floor is fully recovered and all architectural aspects have been maintained, consisting of:
- Entrance hall
- Access corridor to the various rooms of the house
- Kitchen open to Dining Room and Living Room
- 4 Bedrooms
- Complete sanitary installation
- Service toilet installation
The basement consists of 2 independent spaces characterized by:
1st space with access to the public road and the backyard, recently renovated, which can be rented for rent.
-Kitchen
-Living room
-Room
- Sanitary installation
-Collection
2nd space with access to the public road, to be renovated.
-Kitchen
-Living room
-Room
- Sanitary installation
-Collection
Energy Rating: D
Detached single-family house on a plot of 595m2 located in the village of Vimieiro.
The house comprises a raised ground floor with access to a street and a basement with two independent accesses to another street.
The ground floor has been fully recovered and all architectural aspects have been maintained, comprising:
- Entrance hall
- Access corridor to the various rooms of the house
- Open kitchen to Dining Room and Living Room
- 4 rooms
- Complete sanitary installation
- Service sanitary installation
The basement consists of 2 independent spaces characterized by:
1st space with access to the public road and the backyard, recently renovated.
- Kitchen
- Living room
- Bedroom
- Sanitary instalation
-Collection
2nd space with access to the public road, to be renovated.
- Kitchen
- Living room
- Bedroom
- Sanitary instalation
-Collection
Energy Rating: D View more View less Detached single-family house on a plot of 595m2 located in the village of Vimieiro.
The villa consists of an elevated ground floor with access to a street and a basement with two independent accesses to another street.
The ground floor is fully recovered and all architectural aspects have been maintained, consisting of:
- Entrance hall
- Access corridor to the various rooms of the house
- Kitchen open to Dining Room and Living Room
- 4 Bedrooms
- Complete sanitary installation
- Service toilet installation
The basement consists of 2 independent spaces characterized by:
1st space with access to the public road and the backyard, recently renovated, which can be rented for rent.
-Kitchen
-Living room
-Room
- Sanitary installation
-Collection
2nd space with access to the public road, to be renovated.
-Kitchen
-Living room
-Room
- Sanitary installation
-Collection
Energy Rating: D
Detached single-family house on a plot of 595m2 located in the village of Vimieiro.
The house comprises a raised ground floor with access to a street and a basement with two independent accesses to another street.
The ground floor has been fully recovered and all architectural aspects have been maintained, comprising:
- Entrance hall
- Access corridor to the various rooms of the house
- Open kitchen to Dining Room and Living Room
- 4 rooms
- Complete sanitary installation
- Service sanitary installation
The basement consists of 2 independent spaces characterized by:
1st space with access to the public road and the backyard, recently renovated.
- Kitchen
- Living room
- Bedroom
- Sanitary instalation
-Collection
2nd space with access to the public road, to be renovated.
- Kitchen
- Living room
- Bedroom
- Sanitary instalation
-Collection
Energy Rating: D Maison individuelle sur un terrain de 595m2 située dans le village de Vimieiro.
La villa se compose d’un rez-de-chaussée surélevé avec accès à une rue et d’un sous-sol avec deux accès indépendants à une autre rue.
Le rez-de-chaussée est entièrement récupéré et tous les aspects architecturaux ont été conservés, à savoir :
-Vestibule
- Couloir d’accès aux différentes pièces de la maison
- Cuisine ouverte sur la salle à manger et le salon
- 4 Chambres à coucher
- Installation sanitaire complète
- Installation de toilettes de service
Le sous-sol se compose de 2 espaces indépendants caractérisés par :
1er espace avec accès à la voie publique et à la cour arrière, récemment rénové, qui peut être loué à la location.
-Cuisine
-Salon
-Chambre
- Installation sanitaire
-Collection
2ème espace avec accès à la voie publique, à rénover.
-Cuisine
-Salon
-Chambre
- Installation sanitaire
-Collection
Performance énergétique : D
Maison individuelle sur un terrain de 595m2 située dans le village de Vimieiro.
La maison se compose d’un rez-de-chaussée surélevé avec accès à une rue et d’un sous-sol avec deux accès indépendants à une autre rue.
Le rez-de-chaussée a été entièrement récupéré et tous les aspects architecturaux ont été conservés, comprenant :
-Vestibule
- Couloir d’accès aux différentes pièces de la maison
- Cuisine ouverte sur la salle à manger et le salon
- 4 pièces
- Installation sanitaire complète
- Service d’installation sanitaire
Le sous-sol se compose de 2 espaces indépendants caractérisés par :
1er espace avec accès à la voie publique et à la cour arrière, récemment rénové.
-Cuisine
-Salon
-Chambre
- Installation sanitaire
-Collection
2ème espace avec accès à la voie publique, à rénover.
-Cuisine
-Salon
-Chambre
- Installation sanitaire
-Collection
Performance énergétique : D Moradia unifamiliar isolada inserida em lote com 595m2 localizada na vila de Vimieiro.
A moradia é composta por um rés-do-chão elevado com acesso para uma rua e uma cave com dois acessos independentes para uma outra rua.
O rés-do-chão está totalmente recuperado tendo sido mantidos todos os aspetos arquitetónicos, sendo composto por:
- Hall de entrada
- Corredor de acesso às várias divisões da casa
- Cozinha aberta para Sala de jantar e Sala de estar
- 4 Quartos
- Instalação sanitária completa
- Instalação sanitária de serviço
A cave é composta por 2 espaços independentes caracterizados por:
1º espaço com acesso a via pública e ao quintal, recentemente renovado, podendo ter rentabilidade por arrendamento.
- Cozinha
- Sala
- Quarto
- Instalação sanitária
- Arrecadação
2º espaço com acesso para a via pública, por renovar.
- Cozinha
- Sala
- Quarto
- Instalação sanitária
- Arrecadação
Categoria Energética: D
Detached single-family house on a plot of 595m2 located in the village of Vimieiro.
The house comprises a raised ground floor with access to a street and a basement with two independent accesses to another street.
The ground floor has been fully recovered and all architectural aspects have been maintained, comprising:
- Entrance hall
- Access corridor to the various rooms of the house
- Open kitchen to Dining Room and Living Room
- 4 rooms
- Complete sanitary installation
- Service sanitary installation
The basement consists of 2 independent spaces characterized by:
1st space with access to the public road and the backyard, recently renovated.
- Kitchen
- Living room
- Bedroom
- Sanitary instalation
- Collection
2nd space with access to the public road, to be renovated.
- Kitchen
- Living room
- Bedroom
- Sanitary instalation
- Collection
Energy Rating: D Casa unifamiliare indipendente su un terreno di 595m2 situato nel villaggio di Vimieiro.
La villa è composta da un piano terra sopraelevato con accesso ad una strada e da un piano seminterrato con due accessi indipendenti ad un'altra strada.
Il piano terra è completamente recuperato e sono stati mantenuti tutti gli aspetti architettonici, costituiti da:
-Atrio
- Corridoio di accesso ai vari ambienti della casa
- Cucina aperta su sala da pranzo e soggiorno
- 4 Camere da letto
- Impianto sanitario completo
- Installazione di servizi igienici di servizio
Il piano seminterrato è composto da 2 vani indipendenti caratterizzati da:
1° spazio con accesso alla strada pubblica e al cortile, recentemente ristrutturato, che può essere affittato in affitto.
-Cucina
-Soggiorno
-Camera
- Installazione sanitaria
-Collezione
2° spazio con accesso alla strada pubblica, da ristrutturare.
-Cucina
-Soggiorno
-Camera
- Installazione sanitaria
-Collezione
Classe energetica: D
Casa unifamiliare indipendente su un terreno di 595m2 situato nel villaggio di Vimieiro.
La casa è composta da un piano terra rialzato con accesso ad una strada e da un seminterrato con due accessi indipendenti ad un'altra strada.
Il piano terra è stato completamente recuperato e tutti gli aspetti architettonici sono stati mantenuti, comprendendo:
-Atrio
- Corridoio di accesso ai vari ambienti della casa
- Cucina aperta su sala da pranzo e soggiorno
- 4 stanze
- Impianto sanitario completo
- Servizio di installazione sanitaria
Il piano seminterrato è composto da 2 vani indipendenti caratterizzati da:
1 ° spazio con accesso alla strada pubblica e al cortile, recentemente ristrutturato.
-Cucina
-Soggiorno
-Camera
- Impianto sanitario
-Collezione
2° spazio con accesso alla strada pubblica, da ristrutturare.
-Cucina
-Soggiorno
-Camera
- Impianto sanitario
-Collezione
Classe energetica: D