PICTURES ARE LOADING...
House & single-family home for sale in Ribeira Branca
USD 2,093,195
House & Single-family home (For sale)
Reference:
EDEN-T84624800
/ 84624800
Reference:
EDEN-T84624800
Country:
PT
City:
Torres Novas Lapas e Ribeira Branca
Category:
Residential
Listing type:
For sale
Property type:
House & Single-family home
Property size:
12,884 sqft
Lot size:
542,932 sqft
Rooms:
8
Bedrooms:
7
Bathrooms:
2
Garages:
1
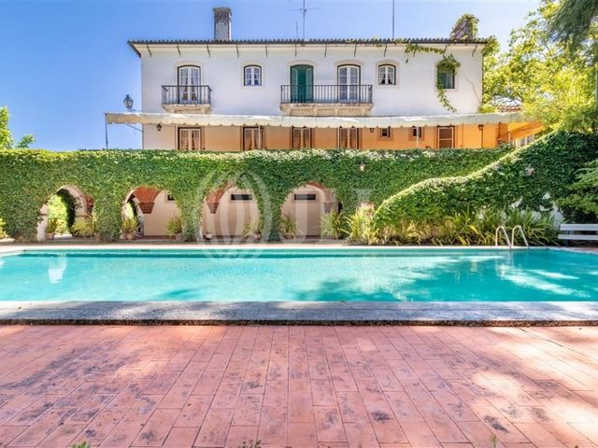

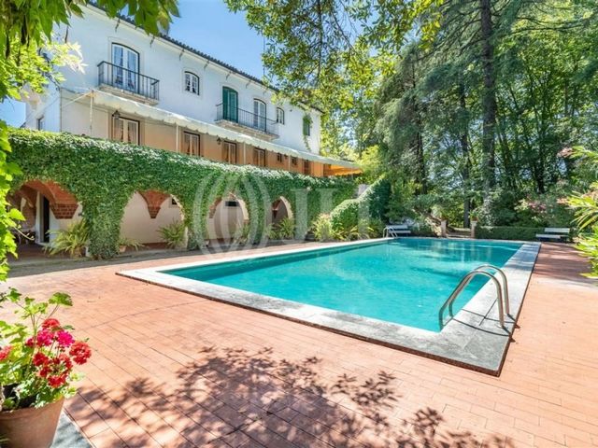

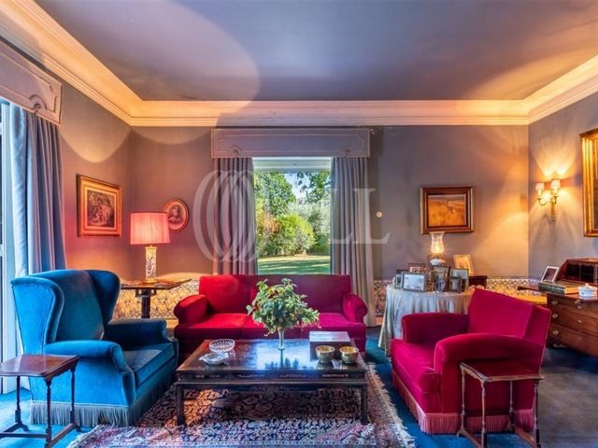

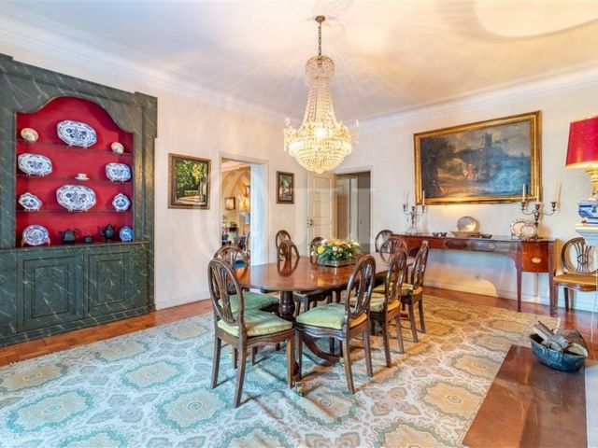
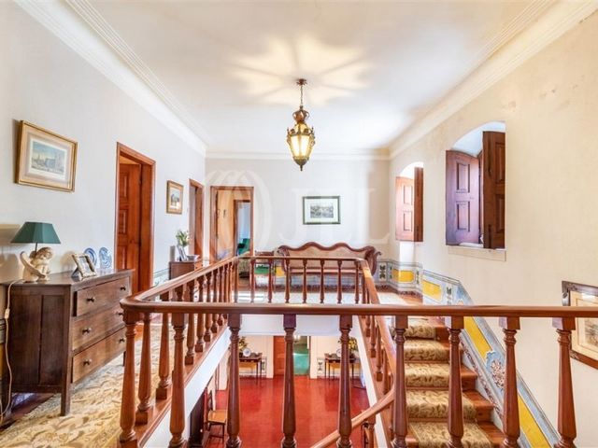
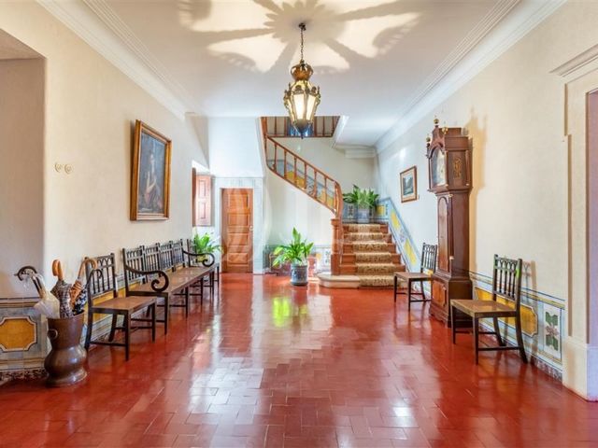
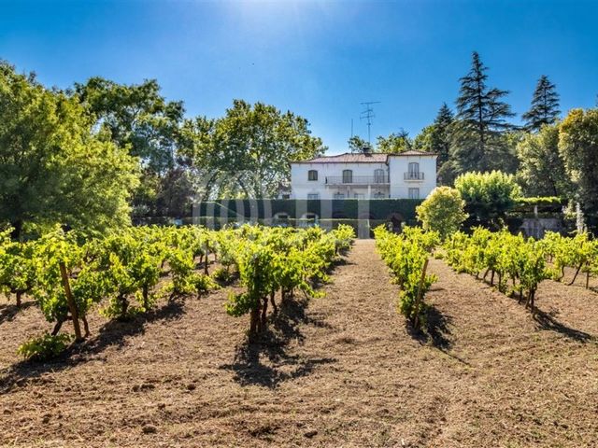




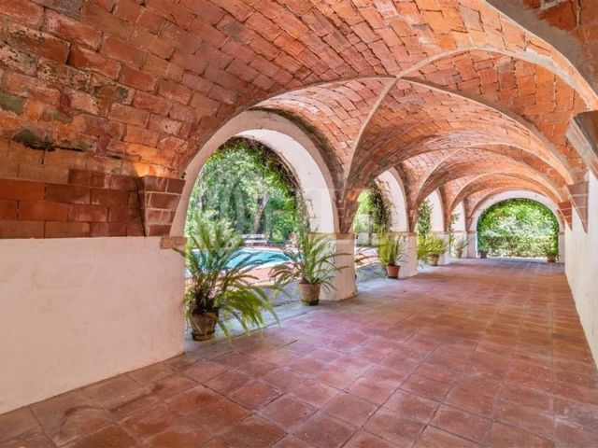
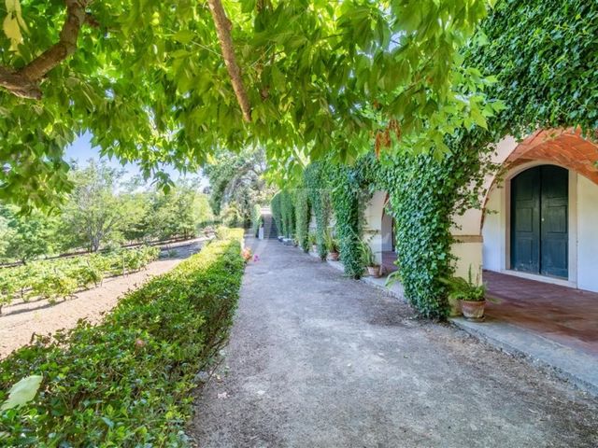


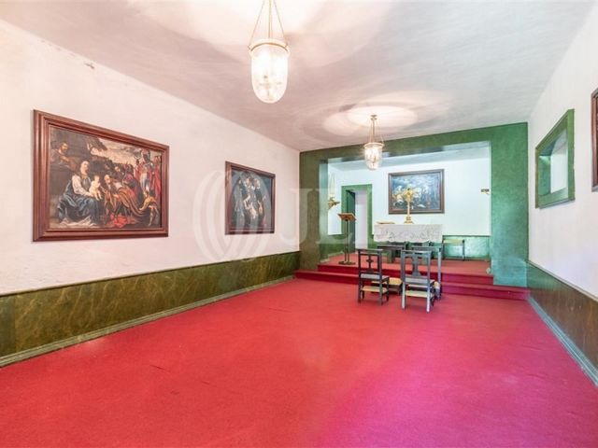
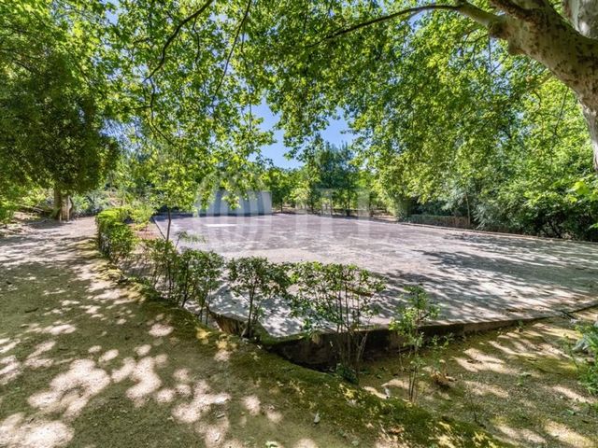

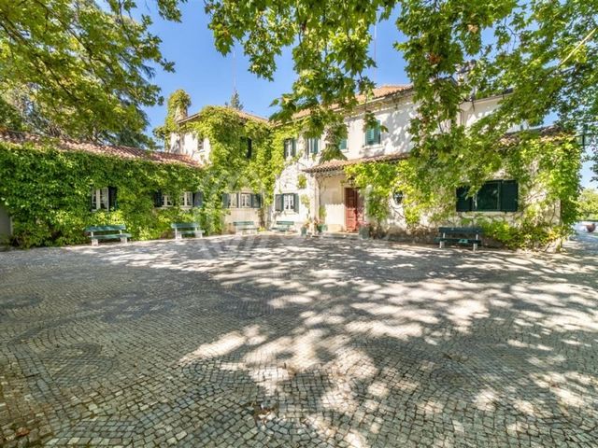

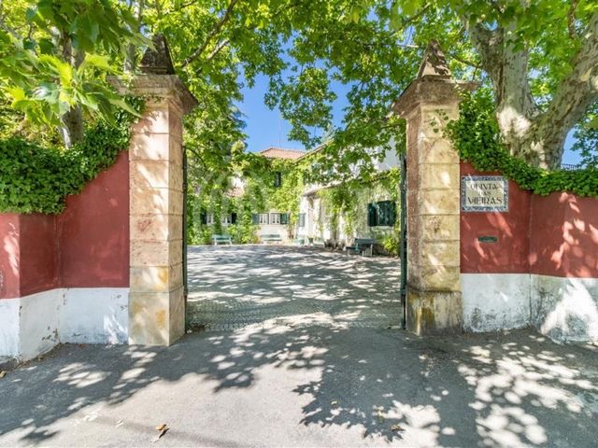
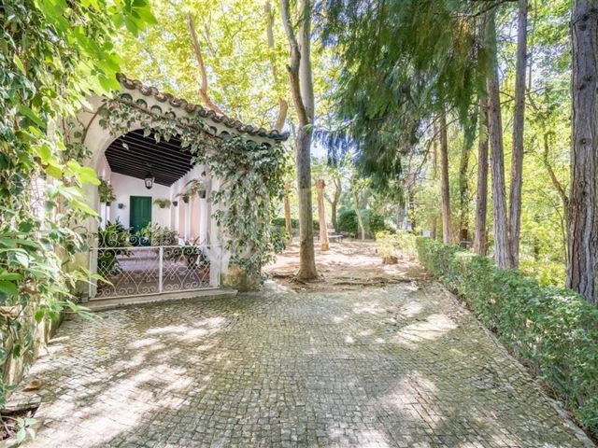


This property, whose existence since 1715 is mentioned by local historians, consists of a main house and several annexes built in the 1950s. These were renovated and transformed in order to house a fully equipped restaurant for 60 people, a car park for 200 vehicles and space that allows, with the support of the restaurant, holding several types of events. This entire area of the property has independent access.
The main house of typical Portuguese rural architecture, including Viúva Lamego tiles on the walls, is spread over three floors. The basement comprises a games room, a chapel, two bathrooms, two storage rooms and a hall, the ground floor with thirteen rooms and a garage, the first floor comprises ten rooms including two bathrooms.
In the outdoor area we can enjoy an excellent terrace overlooking the swimming pool and the river that limits the property, a garden, a swimming pool, a tennis court and a children's playground.
It has fruit trees, a vineyard and a rose garden.40-minute driving distance from Santarém and the beaches, and 15 minutes from Serras de Aire e Candeeiros Natural Park, and other leisure spaces. This means a location of excellence due to the proximity and accessibility to several high tourist interest points such as Fátima, natural caves, Batalha, Alcobaça, Nazaré and Óbidos.
5 minutes from the access to the A1 which means 1 hour away from Lisbon, from the airport and the access to several national and international private educational establishments in Lisbon, Fátima, Leiria and Santarém.
Due to the characteristics of the property and its location, it is a great investment option due to the multiple uses it offers. View more View less Domaine de 50 440 m2 de terrain et de 1197 m2 de surfaces bâtie, dont l'habitation principale de 780 m2 de surface de plancher avec vue sur le fleuve et les champs, situé en plein centre historique de la ville de Torr es Novas, à Santarém.
Ce domaine, déjà mentionné par les historiens locaux en 1715 est constitué d'une maison principale et d'annexes divers, bâtis dans les années 50. Ces derniers ont été restaurés et transformés de manière à abriter un restaurant entièrement équipé pour 60 personnes, ayant un espace qui permet, avec le support du restaurant, l'organisation de différents types évènements et un parking pour 200 voitures. Toute cet espace de la propriété dispose d'un accès indépendant à celui de la maison principale.
Celle-ci, à l'architecture rurale typiquement portugaise, inclut des azulejos Viúva Lamego, sur les murs, et se distribue sur trois étages. La cave est composée d'une salle de jeux, d'une chapelles, de deux salles de bain, de deux espaces rangement et d'un hall ; le rez-de-chaussée comprend treize pièces et une dépendance comme garage ; le premier étage est composé de dix pièces dont deux salles de bain.
À l'extérieur, il vous sera possible de profiter d'une excellente terrasse avec vue sur la piscine et le fleuve qui limite la propriété, le jardin, la piscine, le court de tennis et le parc pour enfants.
Comprend également des arbres fruitiers, des vignes et un roseraie.À 40 min. de voiture de Santarém et des plages et à 15 min. du parc naturel Serras de Aire e Candeeiros ainsi que d'autres espaces loisir. Ceci signifie qu'il s'agit d'une localisation d'excellence en raison de la proximité et de l'accessiblité de plusieurs points de haut intérêt touristique, tels que Fátima, les grottes naturelles, Batalha, Alcobaça, Nazaré et Óbitos.
À 5 min. de l'accès à l'A1, étant ainsi à une heure de Lisbonne, de l'aéroport et des accès à plusieurs établissements d'enseignement privé nationaux et internationaux de Lisbonne, Fátima, Leiria et Santarém.
En raison de ses caractéristiques et de sa localisation, il s'agit d'une excellente opportunité d'investissement en raison de la multiplicité des usages qu'elle permet. Quinta T7 com 50.440 m² de terreno e 1.197 m² de áreas construídas, das quais a habitação principal com 780 m² de área bruta de construção, com vista rio e campo, localizada no centro histórico da cidade de Torres Novas, em Santarém. Quinta constituída por casa principal e anexos diversos construídos na década de 50, remodelado e transformados de forma a albergarem um restaurante totalmente equipado para 60 pessoas e espaço que permite, com o suporte do restaurante, a organização de diversos tipos de eventos apoiados com um parque de estacionamento para 200 viaturas. Toda a zona da propriedade tem acesso independente à casa principal. A casa principal de arquitetura rural, com azulejos Viúva Lamego nas paredes, distribui-se por três pisos. Cave composta por sala de jogos, capela, duas casas de banho, duas arrecadações e hall, rés-do-chão com 13 divisões e dependência como garagem, primeiro andar com dez divisões das quais duas casas de banho. Na zona exterior podemos usufruir de um terraço com vista para a piscina e rio que limita a propriedade, jardim, piscina, campo de ténis e parque infantil. Possui árvores de fruto, vinha e roseiral. Pelas características da propriedade e sua localização, é uma ótima opção de investimento pela multiplicidade de usos que permite.Com localização de excelência pela proximidade e acessibilidade a diversos pontos de elevado interesse turístico como Fátima, Grutas Naturais, Batalha, Alcobaça, Nazaré e Óbidos. A 5 minutos driving distance do acesso à A1, a 15 minutos do Parque Natural das Serras de Aire e Candeeiros e outros espaços de lazer. Próximo de vários estabelecimentos de ensino privado nacionais e internacionais de Lisboa, Fátima, Leiria e Santarém. A 1 hora de Lisboa. Property with 50,440 sqm of land and 1,197 sqm of built-up areas, including the main house, 780 sqm (construction gross area), overlooking the river and the fields, located in the historic centre of the city of Torres Novas, Santarém.
This property, whose existence since 1715 is mentioned by local historians, consists of a main house and several annexes built in the 1950s. These were renovated and transformed in order to house a fully equipped restaurant for 60 people, a car park for 200 vehicles and space that allows, with the support of the restaurant, holding several types of events. This entire area of the property has independent access.
The main house of typical Portuguese rural architecture, including Viúva Lamego tiles on the walls, is spread over three floors. The basement comprises a games room, a chapel, two bathrooms, two storage rooms and a hall, the ground floor with thirteen rooms and a garage, the first floor comprises ten rooms including two bathrooms.
In the outdoor area we can enjoy an excellent terrace overlooking the swimming pool and the river that limits the property, a garden, a swimming pool, a tennis court and a children's playground.
It has fruit trees, a vineyard and a rose garden.40-minute driving distance from Santarém and the beaches, and 15 minutes from Serras de Aire e Candeeiros Natural Park, and other leisure spaces. This means a location of excellence due to the proximity and accessibility to several high tourist interest points such as Fátima, natural caves, Batalha, Alcobaça, Nazaré and Óbidos.
5 minutes from the access to the A1 which means 1 hour away from Lisbon, from the airport and the access to several national and international private educational establishments in Lisbon, Fátima, Leiria and Santarém.
Due to the characteristics of the property and its location, it is a great investment option due to the multiple uses it offers. Property with 50,440 sqm of land and 1,197 sqm of built-up areas, including the main house, 780 sqm (construction gross area), overlooking the river and the fields, located in the historic centre of the city of Torres Novas, Santarém.
This property, whose existence since 1715 is mentioned by local historians, consists of a main house and several annexes built in the 1950s. These were renovated and transformed in order to house a fully equipped restaurant for 60 people, a car park for 200 vehicles and space that allows, with the support of the restaurant, holding several types of events. This entire area of the property has independent access.
The main house of typical Portuguese rural architecture, including Viúva Lamego tiles on the walls, is spread over three floors. The basement comprises a games room, a chapel, two bathrooms, two storage rooms and a hall, the ground floor with thirteen rooms and a garage, the first floor comprises ten rooms including two bathrooms.
In the outdoor area we can enjoy an excellent terrace overlooking the swimming pool and the river that limits the property, a garden, a swimming pool, a tennis court and a children's playground.
It has fruit trees, a vineyard and a rose garden.40-minute driving distance from Santarém and the beaches, and 15 minutes from Serras de Aire e Candeeiros Natural Park, and other leisure spaces. This means a location of excellence due to the proximity and accessibility to several high tourist interest points such as Fátima, natural caves, Batalha, Alcobaça, Nazaré and Óbidos.
5 minutes from the access to the A1 which means 1 hour away from Lisbon, from the airport and the access to several national and international private educational establishments in Lisbon, Fátima, Leiria and Santarém.
Due to the characteristics of the property and its location, it is a great investment option due to the multiple uses it offers. Property with 50,440 sqm of land and 1,197 sqm of built-up areas, including the main house, 780 sqm (construction gross area), overlooking the river and the fields, located in the historic centre of the city of Torres Novas, Santarém.
This property, whose existence since 1715 is mentioned by local historians, consists of a main house and several annexes built in the 1950s. These were renovated and transformed in order to house a fully equipped restaurant for 60 people, a car park for 200 vehicles and space that allows, with the support of the restaurant, holding several types of events. This entire area of the property has independent access.
The main house of typical Portuguese rural architecture, including Viúva Lamego tiles on the walls, is spread over three floors. The basement comprises a games room, a chapel, two bathrooms, two storage rooms and a hall, the ground floor with thirteen rooms and a garage, the first floor comprises ten rooms including two bathrooms.
In the outdoor area we can enjoy an excellent terrace overlooking the swimming pool and the river that limits the property, a garden, a swimming pool, a tennis court and a children's playground.
It has fruit trees, a vineyard and a rose garden.40-minute driving distance from Santarém and the beaches, and 15 minutes from Serras de Aire e Candeeiros Natural Park, and other leisure spaces. This means a location of excellence due to the proximity and accessibility to several high tourist interest points such as Fátima, natural caves, Batalha, Alcobaça, Nazaré and Óbidos.
5 minutes from the access to the A1 which means 1 hour away from Lisbon, from the airport and the access to several national and international private educational establishments in Lisbon, Fátima, Leiria and Santarém.
Due to the characteristics of the property and its location, it is a great investment option due to the multiple uses it offers.