USD 17,067,593
PICTURES ARE LOADING...
House & single-family home for sale in Sarteano
USD 17,067,593
House & Single-family home (For sale)
10 bd
12 ba
Reference:
EDEN-T85375357
/ 85375357
Reference:
EDEN-T85375357
Country:
IT
City:
Sarteano
Postal code:
53047
Category:
Residential
Listing type:
For sale
Property type:
House & Single-family home
Rooms:
20
Bedrooms:
10
Bathrooms:
12
SIMILAR PROPERTY LISTINGS
REAL ESTATE PRICE PER SQFT IN NEARBY CITIES
| City |
Avg price per sqft house |
Avg price per sqft apartment |
|---|---|---|
| Province of Arezzo | USD 183 | USD 210 |
| Tuscany | USD 216 | USD 295 |
| Marche | USD 161 | USD 225 |
| Italy | USD 186 | USD 274 |
| Province of Lucca | USD 232 | USD 326 |
| Lazio | USD 194 | USD 316 |
| Abruzzi | USD 132 | USD 176 |
| Bastia | - | USD 249 |
| Province of Pescara | USD 132 | USD 182 |
| Haute-Corse | USD 268 | USD 286 |
| Corse | USD 273 | USD 310 |
| Porto-Vecchio | USD 453 | USD 464 |
| Corse-du-Sud | USD 375 | USD 352 |
| Venice | - | USD 520 |
| Ajaccio | USD 401 | USD 362 |
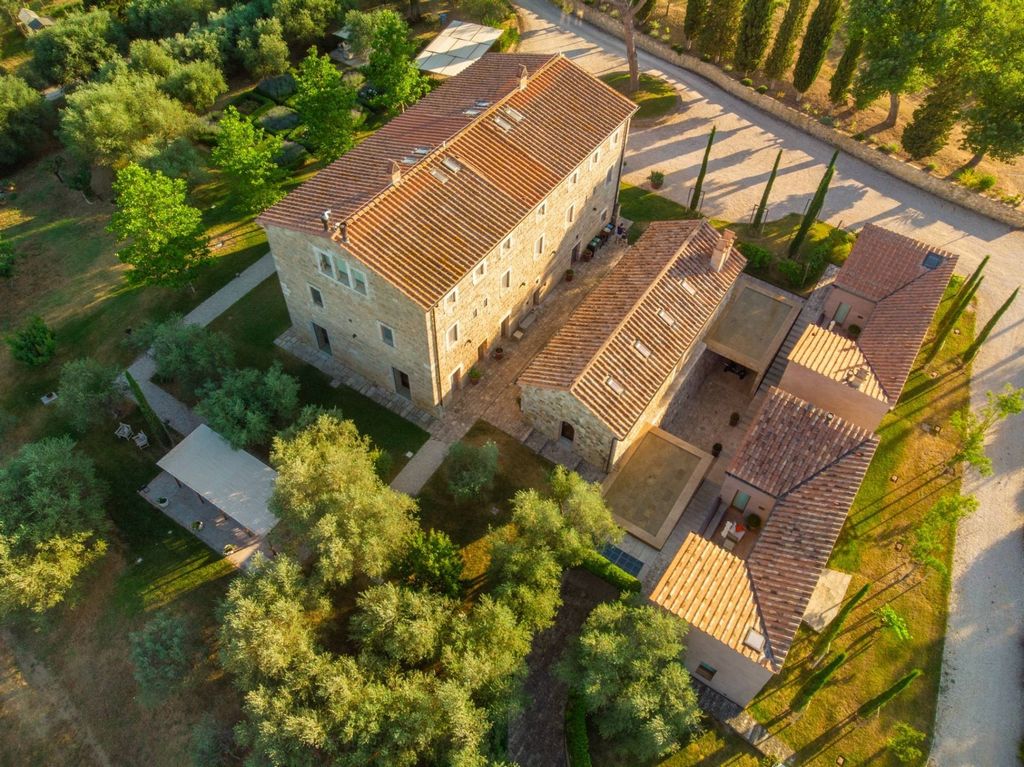
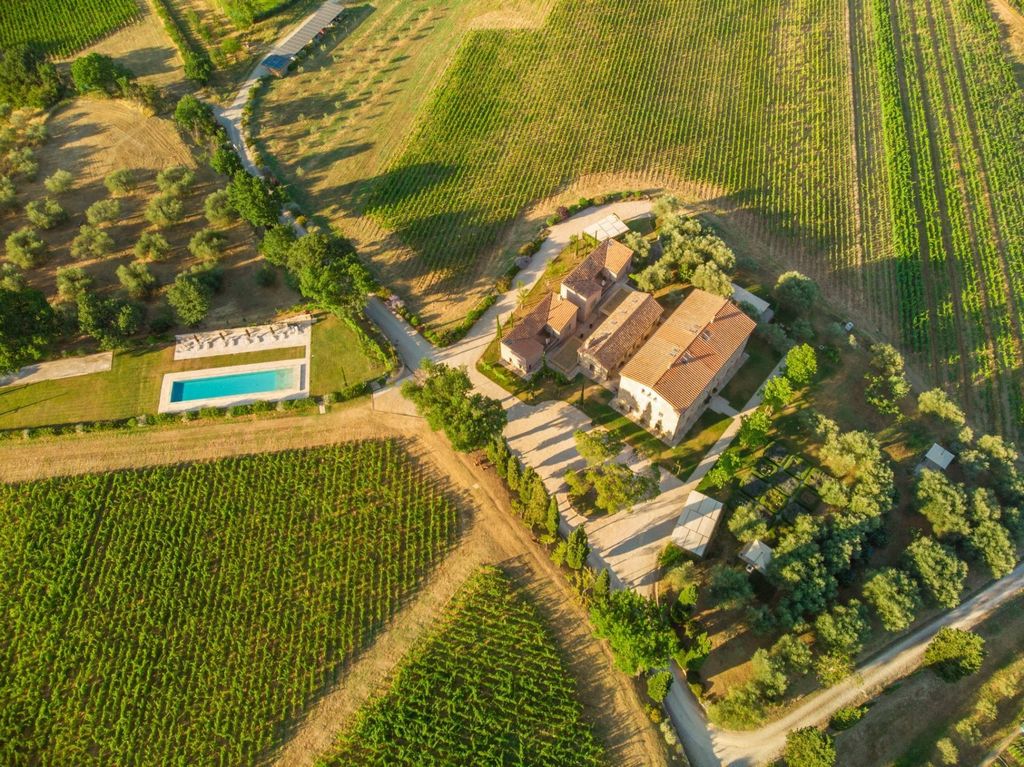
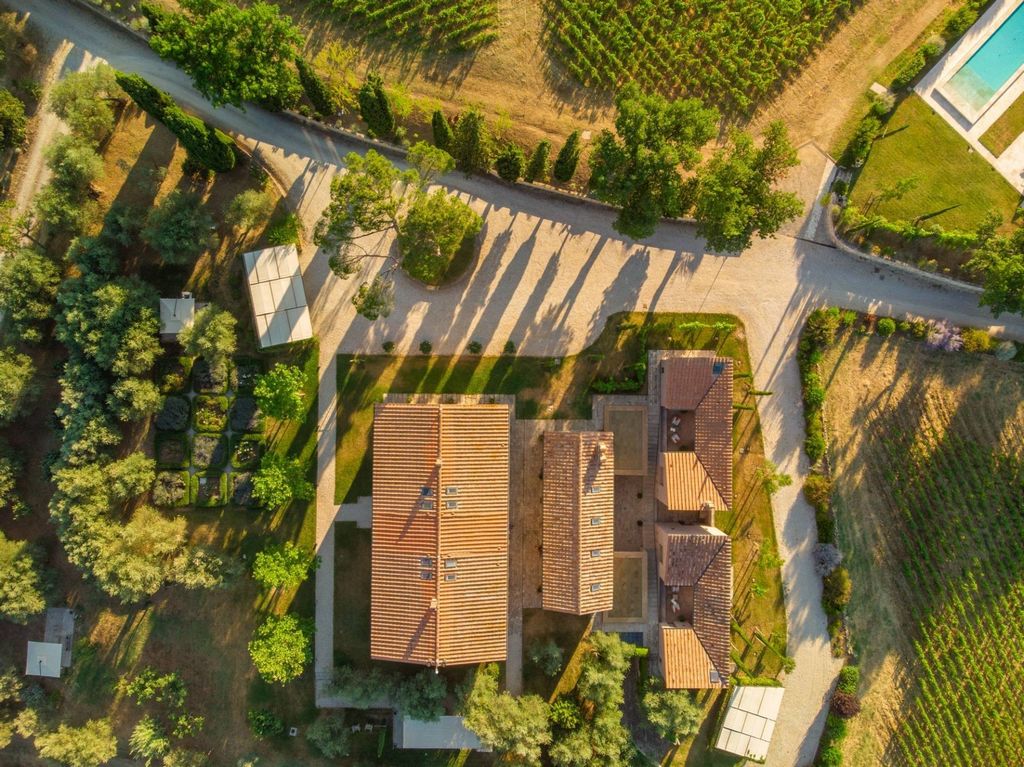
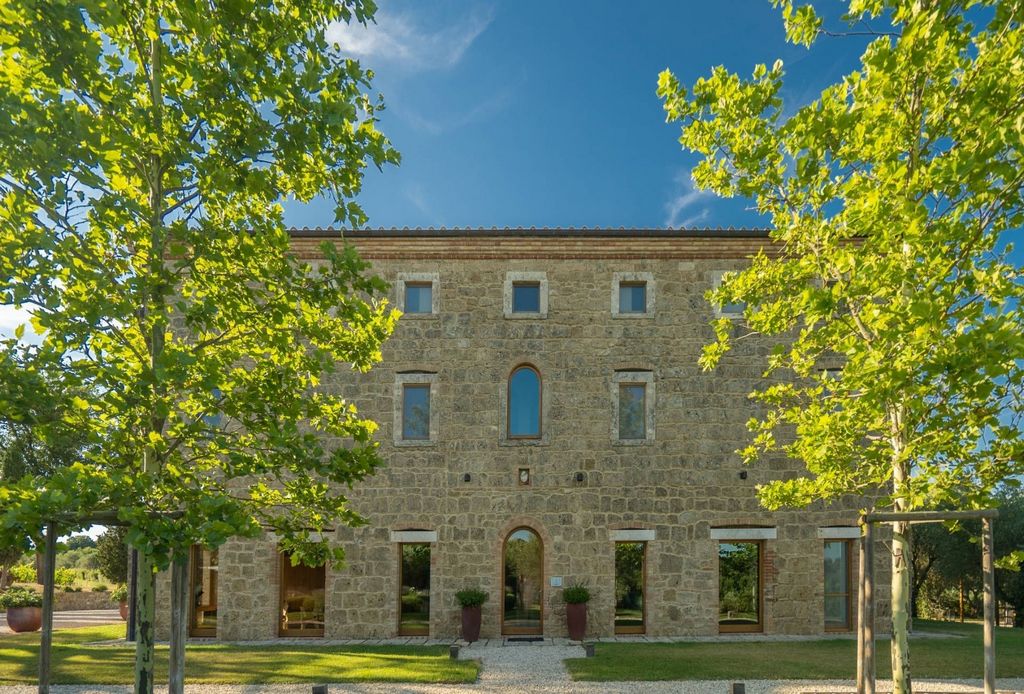
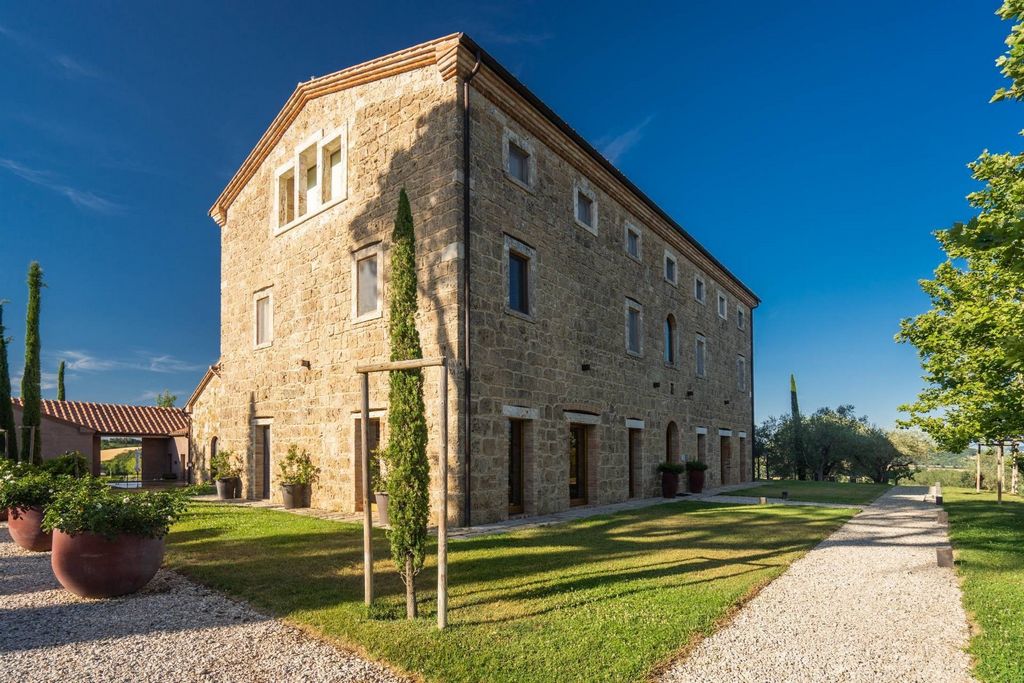

Siena, Florence, Rome, and Perugia are just an hour drive from the property, and the motorway is just 2.5 km away
The thermal baths of Bagno Vignoni and the vineyards of Montalcino can be reached in 45 minutes.The estate covers an area of approximately 25 hectares. The farmhouse, built on a hill, enjoys a southern exposure and a broad view of the surrounding valleys. The residence is approximately 1400 m2, a further 882 m2 are dedicated to the cellar, tasting rooms and garages.
The property was completely refurbished in 2006; the dominant element is stone: the local travertine is linked to wood and corten steel, used for coverings and furnishings. Symmetry, linearity, and essential decorations characterize the entire structure.
The first documents mentioning the existence of the farm and vineyards and olive groves, was probably owned by the Boninsegni family, dating back to 1700.
In more recent times the business has belonged, among others, to the Fanelli family, former owner of the castle of Sarteano, and later to the Mori family.The estate keeps cultivating vineyards and olive groves using new technologies, renewable energy, biological fertilizers, and no chemical pesticides: every activity is carried out in the direction of sustainability and in respect to the land and the territory.
The park surrounds the farmhouse with tall trees, cypresses, lavender, and Mediterranean herbs.Not far from the organic garden, you can find the outdoor lounges and the outdoor dining area, where you can enjoy the peaceful surrounding countryside in good company.
On the opposite side, the travertine and corten steel elements used in the interiors are repeated in the walls and vineyards. The same theme of the renovation continues and crosses the swimming pool, the bowling alley, and the tennis court. The property is completely fenced and equipped with an internal and perimeter alarm, additionally three gates control entry.
The ground floor develops around the original staircase through a large area with a convivial dining table, lounge with fireplace and projector; on the opposite side we find the fully equipped professional kitchen and the reading room.
On the first floor there are two suites, both with private lounge and fireplace whereas on the top floor there are four large bedrooms with internal bathrooms.
Each room enjoys a unique view of the magnificent Tuscan panorama. The elements of the original structure blend with the new materials used for the restoration, enhancing every room, and making it comfortable, harmonious, and exclusive.The two apartments are located in the newly built independent annexes, which enjoy excellent privacy, despite being close to the services of the main farmhouse; each one is made up of three rooms: the living area with a kitchenette joined, via the equipped covered patio, to the bedroom with ensuite bathroom.The materials, typical of rural Tuscan architecture such as terracotta, wood, and organic colors, are linked to the external panorama through the mirrors of water that reflect natural light.The Limonaia was a greenhouse where citrus fruits and pots of flowers were kept during the winter. Restored at the same time as the farmhouse, it has been divided into two rooms: a larger one, used as a multifunction room, ideal for hosting parties, tastings, and private events; the other, the smaller one, is used as a kitchen with wood oven and barbecue.
Being completely secluded, it is ideal for cooking homemade pizza, bread, and Florentine steak without disturbing other guests.Just outside the fence of the house, there is a cellar of about 370 square meters which has undergone a recent and radical renovation with ... View more View less THis unique estate is located in the Municipality of Sarteano, in one of the most beautiful areas of western Tuscany, between Val di Chiana and Val d'Orcia, a UNESCO World Heritage Site, an area that combines beautiful landscapes, wild nature, wonderful climate and ancient history.
Siena, Florence, Rome, and Perugia are just an hour drive from the property, and the motorway is just 2.5 km away
The thermal baths of Bagno Vignoni and the vineyards of Montalcino can be reached in 45 minutes.The estate covers an area of approximately 25 hectares. The farmhouse, built on a hill, enjoys a southern exposure and a broad view of the surrounding valleys. The residence is approximately 1400 m2, a further 882 m2 are dedicated to the cellar, tasting rooms and garages.
The property was completely refurbished in 2006; the dominant element is stone: the local travertine is linked to wood and corten steel, used for coverings and furnishings. Symmetry, linearity, and essential decorations characterize the entire structure.
The first documents mentioning the existence of the farm and vineyards and olive groves, was probably owned by the Boninsegni family, dating back to 1700.
In more recent times the business has belonged, among others, to the Fanelli family, former owner of the castle of Sarteano, and later to the Mori family.The estate keeps cultivating vineyards and olive groves using new technologies, renewable energy, biological fertilizers, and no chemical pesticides: every activity is carried out in the direction of sustainability and in respect to the land and the territory.
The park surrounds the farmhouse with tall trees, cypresses, lavender, and Mediterranean herbs.Not far from the organic garden, you can find the outdoor lounges and the outdoor dining area, where you can enjoy the peaceful surrounding countryside in good company.
On the opposite side, the travertine and corten steel elements used in the interiors are repeated in the walls and vineyards. The same theme of the renovation continues and crosses the swimming pool, the bowling alley, and the tennis court. The property is completely fenced and equipped with an internal and perimeter alarm, additionally three gates control entry.
The ground floor develops around the original staircase through a large area with a convivial dining table, lounge with fireplace and projector; on the opposite side we find the fully equipped professional kitchen and the reading room.
On the first floor there are two suites, both with private lounge and fireplace whereas on the top floor there are four large bedrooms with internal bathrooms.
Each room enjoys a unique view of the magnificent Tuscan panorama. The elements of the original structure blend with the new materials used for the restoration, enhancing every room, and making it comfortable, harmonious, and exclusive.The two apartments are located in the newly built independent annexes, which enjoy excellent privacy, despite being close to the services of the main farmhouse; each one is made up of three rooms: the living area with a kitchenette joined, via the equipped covered patio, to the bedroom with ensuite bathroom.The materials, typical of rural Tuscan architecture such as terracotta, wood, and organic colors, are linked to the external panorama through the mirrors of water that reflect natural light.The Limonaia was a greenhouse where citrus fruits and pots of flowers were kept during the winter. Restored at the same time as the farmhouse, it has been divided into two rooms: a larger one, used as a multifunction room, ideal for hosting parties, tastings, and private events; the other, the smaller one, is used as a kitchen with wood oven and barbecue.
Being completely secluded, it is ideal for cooking homemade pizza, bread, and Florentine steak without disturbing other guests.Just outside the fence of the house, there is a cellar of about 370 square meters which has undergone a recent and radical renovation with ... Toto jedinečné panství se nachází v obci Sarteano, v jedné z nejkrásnějších oblastí západního Toskánska, mezi Val di Chiana a Val d'Orcia, světovým dědictvím UNESCO, oblastí, která kombinuje krásnou krajinu, divokou přírodu, nádherné klima a dávnou historii.
Siena, Florencie, Řím a Perugia jsou jen hodinu jízdy od hotelu, a dálnice je jen 2,5 km daleko
Termální lázně Bagno Vignoni a vinice Montalcino jsou vzdálené 45 minut.Panství se rozkládá na ploše přibližně 25 hektarů. Statek postavený na kopci má jižní expozici a široký výhled do okolních údolí. Rezidence je přibližně 1400 m2, dalších 882 m2 je věnováno sklepení, degustačním místnostem a garážím.
Nemovitost byla kompletně zrekonstruována v roce 2006; Dominantním prvkem je kámen: místní travertin je spojen se dřevem a cortenovou ocelí, která se používá na obklady a nábytek. Symetrie, linearita a základní dekorace charakterizují celou strukturu.
První dokumenty zmiňující existenci statku a vinic a olivových hájů pravděpodobně vlastnila rodina Boninsegni z roku 1700.
V nedávné době patřil podnik mimo jiné rodině Fanelli, bývalému majiteli hradu Sarteano, a později rodině Mori.Panství stále obdělává vinice a olivové háje pomocí nových technologií, obnovitelné energie, biologických hnojiv a bez chemických pesticidů: každá činnost je prováděna ve směru udržitelnosti a s ohledem na půdu a území.
Park obklopuje statek vysokými stromy, cypřiši, levandulí a středomořskými bylinami.Nedaleko od organické zahrady najdete venkovní salonky a venkovní jídelnu, kde si můžete vychutnat klidnou okolní krajinu v dobré společnosti.
Na opačné straně se ve zdech a vinicích opakují prvky z travertinu a cortenové oceli použité v interiérech. Stejné téma rekonstrukce pokračuje a protíná bazén, bowlingovou dráhu a tenisový kurt. Objekt je kompletně oplocen a vybaven vnitřním a obvodovým alarmem, navíc tři brány kontrolují vstup.
Přízemí se rozvíjí kolem původního schodiště přes velký prostor s příjemným jídelním stolem, společenskou místností s krbem a projektorem; Na opačné straně najdeme plně vybavenou profesionální kuchyň a čítárnu.
V prvním patře jsou dvě apartmá, obě s vlastním obývacím pokojem a krbem, zatímco v nejvyšším patře jsou čtyři velké ložnice s vnitřními koupelnami.
Každý pokoj má jedinečný výhled na nádherné toskánské panorama. Prvky původní struktury se mísí s novými materiály použitými při restaurování, vylepšují každou místnost a činí ji pohodlnou, harmonickou a exkluzivní.Oba apartmány se nacházejí v nově vybudovaných nezávislých přístavbách, které mají vynikající soukromí, přestože jsou v blízkosti služeb hlavního statku; Každý z nich se skládá ze tří pokojů: obývací část s kuchyňským koutem spojená přes vybavenou krytou terasu s ložnicí s vlastní koupelnou.Materiály, typické pro venkovskou toskánskou architekturu, jako je terakota, dřevo a organické barvy, jsou spojeny s vnějším panoramatem prostřednictvím zrcadel vody, které odrážejí přirozené světlo.Limonaia byl skleník, kde se v zimě uchovávaly citrusové plody a květináče. Obnoven ve stejné době jako statek, byl rozdělen do dvou místností: větší, používaný jako multifunkční místnost, ideální pro pořádání večírků, ochutnávek a soukromých akcí; Druhá, menší, slouží jako kuchyň s pecí na dřevo a grilem.
Být zcela na samotě, je ideální pro vaření domácí pizzy, chleba a florentského steaku, aniž by rušil ostatní hosty.Hned za plotem domu se nachází sklep o rozloze asi 370 metrů čtverečních, který prošel nedávnou a radikální rekonstrukcí s ... Ce domaine unique est situé dans la municipalité de Sarteano, dans l’une des plus belles régions de l’ouest de la Toscane, entre Val di Chiana et Val d’Orcia, un site du patrimoine mondial de l’UNESCO, une région qui combine de beaux paysages, une nature sauvage, un climat merveilleux et une histoire ancienne.
Sienne, Florence, Rome et Pérouse sont à seulement une heure de route de l’établissement, et l’autoroute est à seulement 2,5 km
Les thermes de Bagno Vignoni et les vignobles de Montalcino sont accessibles en 45 minutes.Le domaine couvre une superficie d’environ 25 hectares. La ferme, construite sur une colline, bénéficie d’une exposition sud et d’une large vue sur les vallées environnantes. La résidence est d’environ 1400 m2, 882 m2 supplémentaires sont dédiés à la cave, aux salles de dégustation et aux garages.
La propriété a été entièrement rénovée en 2006; L’élément dominant est la pierre: le travertin local est lié au bois et à l’acier Cortend, utilisé pour les revêtements et l’ameublement. La symétrie, la linéarité et les décorations essentielles caractérisent l’ensemble de la structure.
Les premiers documents mentionnant l’existence de la ferme, des vignes et des oliveraies, appartenaient probablement à la famille Boninsegna, datant de 1700.
Plus récemment, l’entreprise a appartenu, entre autres, à la famille Fanelli, ancien propriétaire du château de Sarteano, et plus tard à la famille Mori.Le domaine continue à cultiver des vignes et des oliveraies en utilisant les nouvelles technologies, les énergies renouvelables, les engrais biologiques et sans pesticides chimiques: chaque activité est menée dans le sens de la durabilité et dans le respect de la terre et du territoire.
Le parc entoure la ferme de grands arbres, de cyprès, de lavande et d’herbes méditerranéennes.Non loin du jardin biologique, vous trouverez les salons extérieurs et la salle à manger extérieure, où vous pourrez profiter de la campagne environnante paisible en bonne compagnie.
Sur le côté opposé, les éléments en travertin et en acier corten utilisés dans les intérieurs sont répétés dans les murs et les vignes. Le même thème de la rénovation se poursuit et traverse la piscine, le bowling et le court de tennis. La propriété est entièrement clôturée et équipée d’une alarme interne et périmétrique, en outre trois portes contrôlent l’entrée.
Le rez-de-chaussée se développe autour de l’escalier d’origine à travers un grand espace avec une table à manger conviviale, salon avec cheminée et projecteur; Sur le côté opposé, nous trouvons la cuisine professionnelle entièrement équipée et la salle de lecture.
Au premier étage, il y a deux suites, toutes deux avec salon privé et cheminée, tandis qu’au dernier étage, il y a quatre grandes chambres avec salles de bains internes.
Chaque chambre bénéficie d’une vue unique sur le magnifique panorama toscan. Les éléments de la structure originale se mélangent aux nouveaux matériaux utilisés pour la restauration, améliorant chaque pièce et la rendant confortable, harmonieuse et exclusive.Les deux appartements sont situés dans les annexes indépendantes nouvellement construites, qui jouissent d’une excellente intimité, bien qu’elles soient proches des services de la ferme principale; Chacune est composée de trois pièces: le salon avec une kitchenette reliée, via le patio couvert équipé, à la chambre avec salle de bains.Les matériaux, typiques de l’architecture toscane rurale tels que la terre cuite, le bois et les couleurs organiques, sont liés au panorama extérieur à travers les miroirs d’eau qui reflètent la lumière naturelle.La Limonaia était une serre où les agrumes et les pots de fleurs étaient conservés pendant l’hiver. Restaurée en même temps que la ferme, elle a été divisée en deux salles: une plus grande, utilisée comme salle multifonctionnelle, idéale pour accueillir des fêtes, des dégustations et des événements privés; L’autre, le plus petit, est utilisé comme cuisine avec four à bois et barbecue.
Étant complètement isolé, il est idéal pour cuisiner des pizzas maison, du pain et du steak florentin sans déranger les autres clients.Juste à l’extérieur de la clôture de la maison, il y a une cave d’environ 370 mètres carrés qui a subi une rénovation récente et radicale avec ... Esta finca única se encuentra en el municipio de Sarteano, en una de las zonas más bellas del oeste de la Toscana, entre Val di Chiana y Val d'Orcia, Patrimonio de la Humanidad de la UNESCO, una zona que combina hermosos paisajes, naturaleza salvaje, clima maravilloso e historia antigua.
Siena, Florencia, Roma y Perugia están a solo una hora en coche del establecimiento, y la autopista está a solo 2,5 km
Los baños termales de Bagno Vignoni y los viñedos de Montalcino se encuentran a 45 minutos.La finca tiene una superficie aproximada de 25 hectáreas. La masía, construida sobre una colina, goza de una orientación sur y de una amplia vista de los valles circundantes. La residencia tiene aproximadamente 1400 m2, otros 882 m2 están dedicados a la bodega, salas de degustación y garajes.
La propiedad fue completamente reformada en 2006; El elemento dominante es la piedra: el travertino local está unido a la madera y al acero corten, utilizados para revestimientos y mobiliario. La simetría, la linealidad y las decoraciones esenciales caracterizan toda la estructura.
Los primeros documentos que mencionan la existencia de la granja y los viñedos y olivares, probablemente eran propiedad de la familia Boninsegni, que datan de 1700.
En tiempos más recientes el negocio ha pertenecido, entre otros, a la familia Fanelli, antigua propietaria del castillo de Sarteano, y más tarde a la familia Mori.La finca sigue cultivando viñedos y olivares utilizando nuevas tecnologías, energías renovables, fertilizantes biológicos y sin pesticidas químicos: todas las actividades se llevan a cabo en la dirección de la sostenibilidad y en el respeto de la tierra y el territorio.
El parque rodea la masía con árboles altos, cipreses, lavanda y hierbas mediterráneas.No muy lejos del huerto ecológico, se encuentran los salones al aire libre y el comedor al aire libre, donde se puede disfrutar de la tranquila campiña circundante en buena compañía.
En el lado opuesto, los elementos de travertino y acero corten utilizados en los interiores se repiten en los muros y viñedos. El mismo tema de la renovación continúa y atraviesa la piscina, la bolera y la cancha de tenis. La propiedad está completamente vallada y equipada con alarma interna y perimetral, además de tres puertas de control de entrada.
La planta baja se desarrolla alrededor de la escalera original a través de una gran área con una mesa de comedor agradable, salón con chimenea y proyector; En el lado opuesto encontramos la cocina profesional totalmente equipada y la sala de lectura.
En la primera planta hay dos suites, ambas con salón privado y chimenea, mientras que en la planta superior hay cuatro amplios dormitorios con baños internos.
Cada habitación goza de una vista única del magnífico panorama toscano. Los elementos de la estructura original se mezclan con los nuevos materiales utilizados para la restauración, realzando cada habitación y haciéndola cómoda, armoniosa y exclusiva.Los dos apartamentos se encuentran en los anexos independientes de nueva construcción, que gozan de una excelente privacidad, a pesar de estar cerca de los servicios de la masía principal; Cada una de ellas se compone de tres ambientes: la zona de estar con cocina americana unida, a través del patio cubierto equipado, al dormitorio con baño en suite.Los materiales, típicos de la arquitectura rural toscana como la terracota, la madera y los colores orgánicos, se vinculan con el panorama exterior a través de los espejos de agua que reflejan la luz natural.La Limonaia era un invernadero donde se guardaban cítricos y macetas de flores durante el invierno. Restaurada al mismo tiempo que la masía, se ha dividido en dos salas: una más grande, utilizada como sala multifunción, ideal para la celebración de fiestas, degustaciones y eventos privados; la otra, la más pequeña, se utiliza como cocina con horno de leña y barbacoa.
Al estar completamente aislado, es ideal para cocinar pizza casera, pan y bistec florentino sin molestar a otros huéspedes.Justo fuera de la valla de la casa, hay una bodega de unos 370 metros cuadrados que ha sido sometida a una reciente y radical renovación con ...