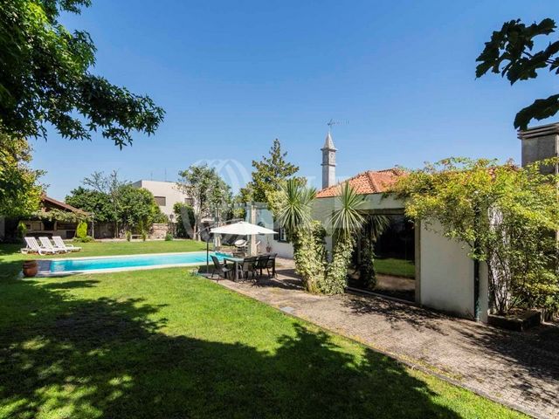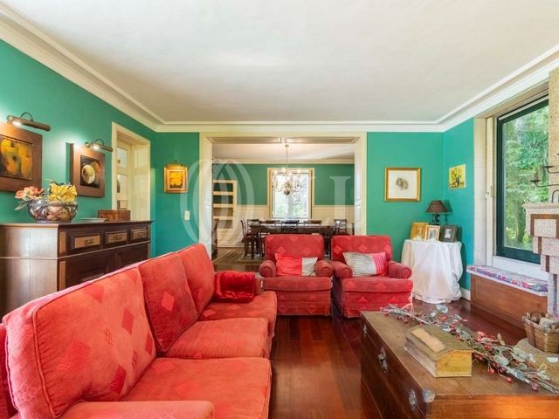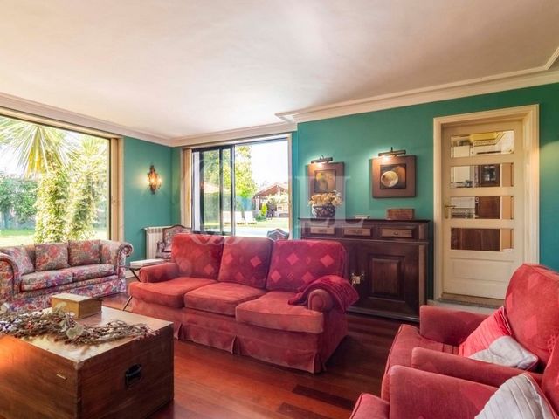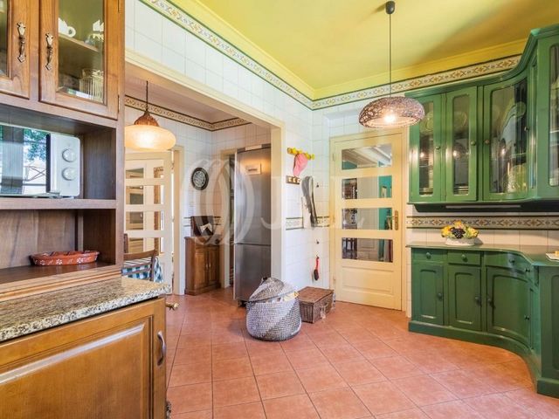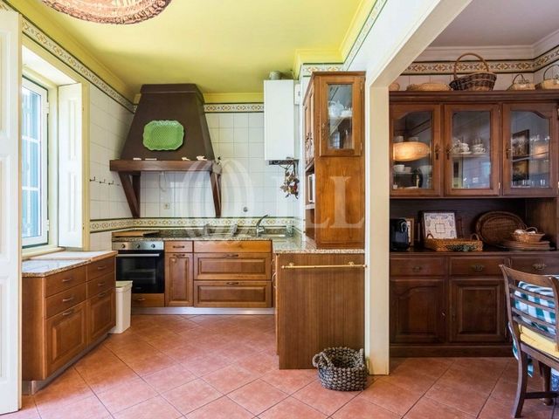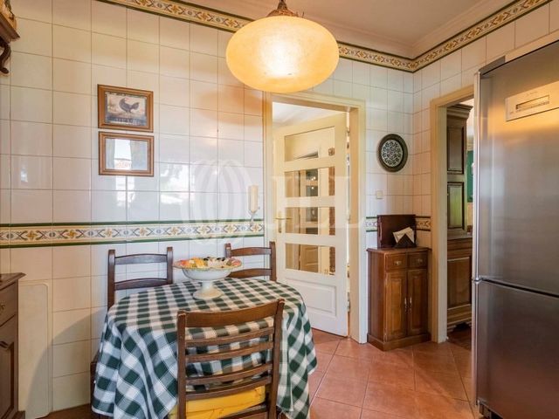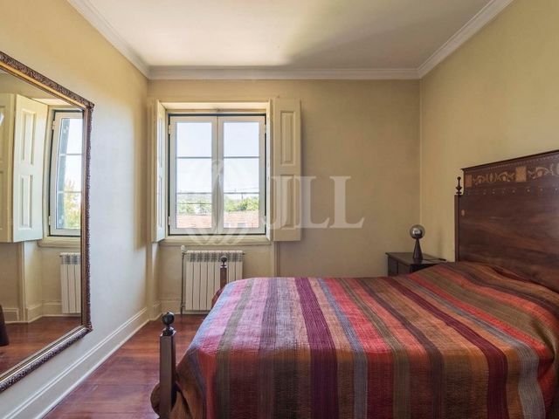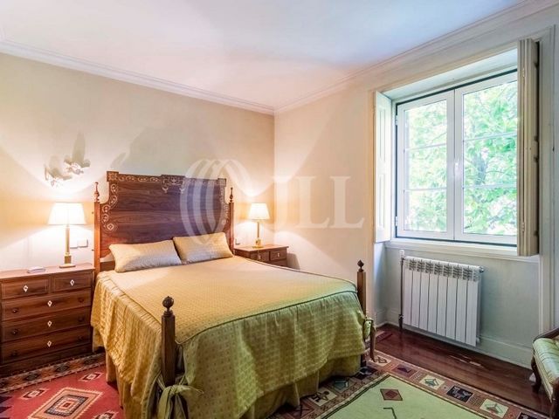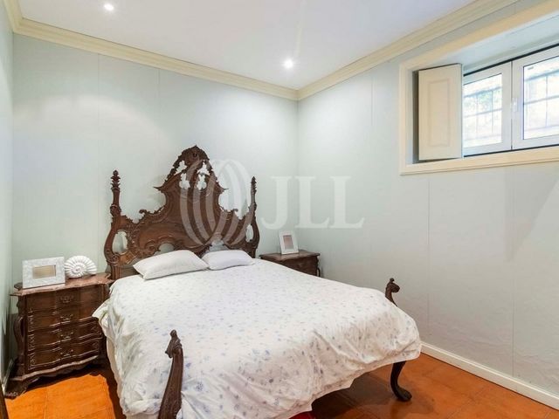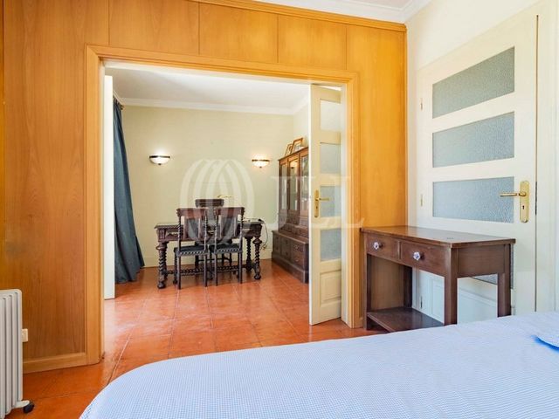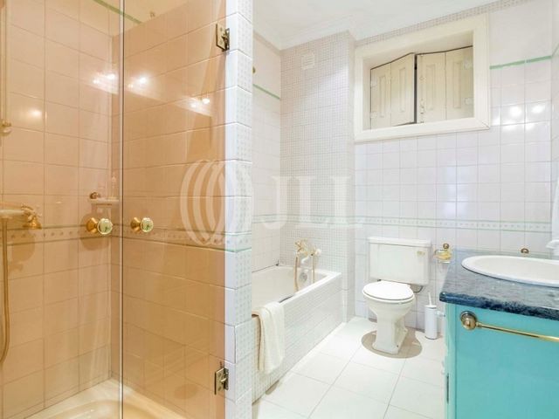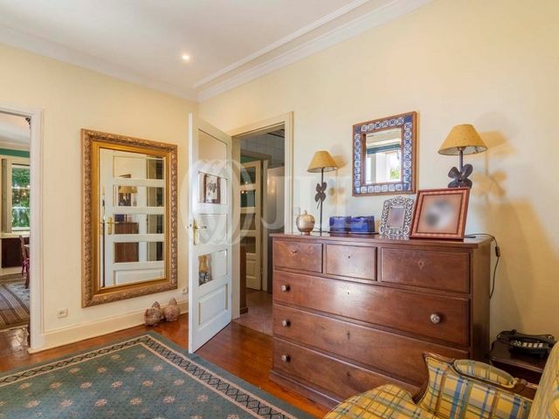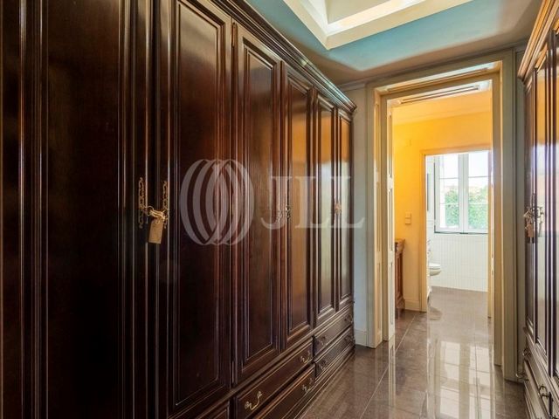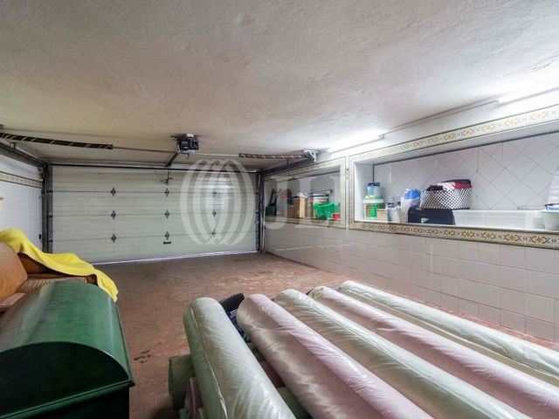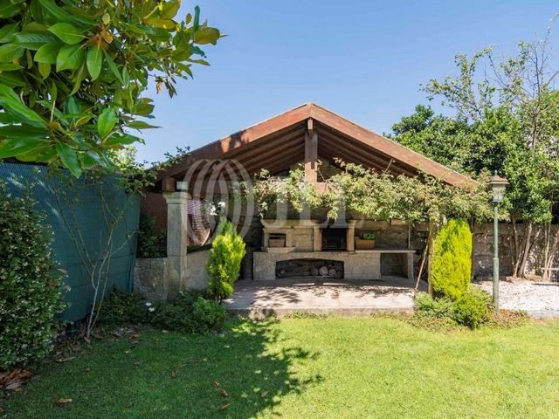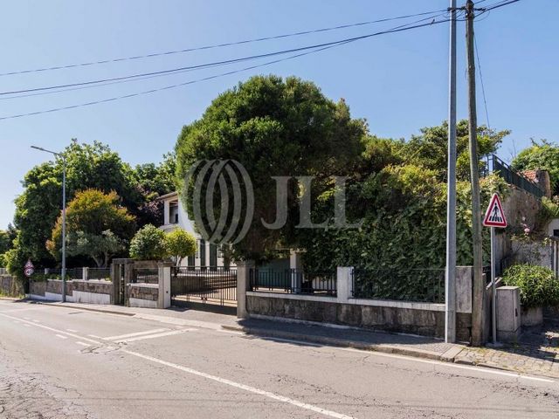USD 429,373
PICTURES ARE LOADING...
House & single-family home for sale in Meixomil
USD 429,373
House & Single-family home (For sale)
Reference:
EDEN-T86327652
/ 86327652
6-bedroom villa, 255 sqm (construction gross area), terrace, garden, swimming pool and garage, set in a 2,370 sqm plot of land, in Paços de Ferreira, Porto. The property is spread over two floors and comprises, in the social area on Floor 1, an entrance hall, a dining room with a living room in a lower level and direct access to the garden, a kitchen and a dining area also with direct access to the garden. In the private area on Floor 1, there are three bedrooms, a walk-in closet with wardrobes on both sides and a full bathroom with shower. In the private area on Floor 0, there are three bedrooms, one of which has access to the terrace. In the social area, a wine cellar and a 60 sqm garage. Outside, there is a single storey stone house with three storage rooms, a shed with a stone oven and a covered dining area near the swimming pool. The detached house has an exterior staircase and a stone porch.Located in a residential area, close to shops and services. Less than 10-minute driving distance from the centre of Paços de Ferreira, 20 minutes from Porto and Francisco Sá Carneiro Airport.
View more
View less
Maison 7 pièces, de 255 m2 de surface brute de construction, avec terrasse, jardin, piscine et garage, sur un terrain de 2370 m2, à Paços de Ferreira, Porto. Ce bien est divisé en deux étages et est constitué, dans la zone sociale du 1er étage, d'un hall d'entrée, d'une salle à manger avec un dénivelé vers le salon et un accès direct au jardin, d'une cuisine et d'un garde-manger ayant également un accès direct au jardin. Dans la zone privée du 1er étage, il y a trois chambres, un dressing avec des armoires des deux côtés et une salle de bain complète avec douche. Dans la zone privée du rez-de-chaussée se trouvent trois chambres, dont l'une a accès à la terrasse. Dans la zone sociale, la cave à vin et le garage, de 60 m2. À l'extérieur, nous avons un bâtiment de plain-pied en pierre avec trois pièces de rangement, un hangar avec un four en pierre et un espace repas couvert près de la piscine. La maison isolée dispose d'un escalier extérieur et d'un porche en pierre.Située dans une zone résidentielle, à proximité des commerces et des services. À moins de 10 minutes en voiture du centre-ville de Paços de Ferreira, à 20 minutes de Porto et de l'aéroport Francisco Sá Carneiro.
Moradia T6 com 255 m2 de área bruta de construção, piscina, jardim, terraço e garagem, inserida em lote de terreno de 2370 m2, em Paços de Ferreira, Porto. O imóvel divide-se em dois pisos. No piso 1, hall de entrada, sala de jantar e sala de estar com lareira e acesso direto ao jardim, cozinha e copa também com acesso ao jardim. Três quartos, um quarto de vestir com roupeiros de ambos os lado e casa de banho completa com duche. No piso 0, três quartos, um dos quais com acesso ao terraço, garrafeira e garagem de 60 m2. No exterior, tem um edifício térreo em pedra com três arrecadações, um telheiro com forno de pedra e espaço coberto para refeições próximo da piscina. A moradia possui uma escadaria exterior e alpendre em pedra. Localizada em zona residencial, próximo de comércio e serviços. Está a menos de 10 minutos driving distance do centro de Paços de Ferreira e a 20 minutos do Porto e do Aeroporto Francisco Sá Carneiro.
6-bedroom villa, 255 sqm (construction gross area), terrace, garden, swimming pool and garage, set in a 2,370 sqm plot of land, in Paços de Ferreira, Porto. The property is spread over two floors and comprises, in the social area on Floor 1, an entrance hall, a dining room with a living room in a lower level and direct access to the garden, a kitchen and a dining area also with direct access to the garden. In the private area on Floor 1, there are three bedrooms, a walk-in closet with wardrobes on both sides and a full bathroom with shower. In the private area on Floor 0, there are three bedrooms, one of which has access to the terrace. In the social area, a wine cellar and a 60 sqm garage. Outside, there is a single storey stone house with three storage rooms, a shed with a stone oven and a covered dining area near the swimming pool. The detached house has an exterior staircase and a stone porch.Located in a residential area, close to shops and services. Less than 10-minute driving distance from the centre of Paços de Ferreira, 20 minutes from Porto and Francisco Sá Carneiro Airport.
6-bedroom villa, 255 sqm (construction gross area), terrace, garden, swimming pool and garage, set in a 2,370 sqm plot of land, in Paços de Ferreira, Porto. The property is spread over two floors and comprises, in the social area on Floor 1, an entrance hall, a dining room with a living room in a lower level and direct access to the garden, a kitchen and a dining area also with direct access to the garden. In the private area on Floor 1, there are three bedrooms, a walk-in closet with wardrobes on both sides and a full bathroom with shower. In the private area on Floor 0, there are three bedrooms, one of which has access to the terrace. In the social area, a wine cellar and a 60 sqm garage. Outside, there is a single storey stone house with three storage rooms, a shed with a stone oven and a covered dining area near the swimming pool. The detached house has an exterior staircase and a stone porch.Located in a residential area, close to shops and services. Less than 10-minute driving distance from the centre of Paços de Ferreira, 20 minutes from Porto and Francisco Sá Carneiro Airport.
6-bedroom villa, 255 sqm (construction gross area), terrace, garden, swimming pool and garage, set in a 2,370 sqm plot of land, in Paços de Ferreira, Porto. The property is spread over two floors and comprises, in the social area on Floor 1, an entrance hall, a dining room with a living room in a lower level and direct access to the garden, a kitchen and a dining area also with direct access to the garden. In the private area on Floor 1, there are three bedrooms, a walk-in closet with wardrobes on both sides and a full bathroom with shower. In the private area on Floor 0, there are three bedrooms, one of which has access to the terrace. In the social area, a wine cellar and a 60 sqm garage. Outside, there is a single storey stone house with three storage rooms, a shed with a stone oven and a covered dining area near the swimming pool. The detached house has an exterior staircase and a stone porch.Located in a residential area, close to shops and services. Less than 10-minute driving distance from the centre of Paços de Ferreira, 20 minutes from Porto and Francisco Sá Carneiro Airport.
Reference:
EDEN-T86327652
Country:
PT
City:
Meixomil
Category:
Residential
Listing type:
For sale
Property type:
House & Single-family home
Property size:
2,454 sqft
Lot size:
25,510 sqft
Rooms:
8
Bedrooms:
6
Bathrooms:
3
Garages:
1

