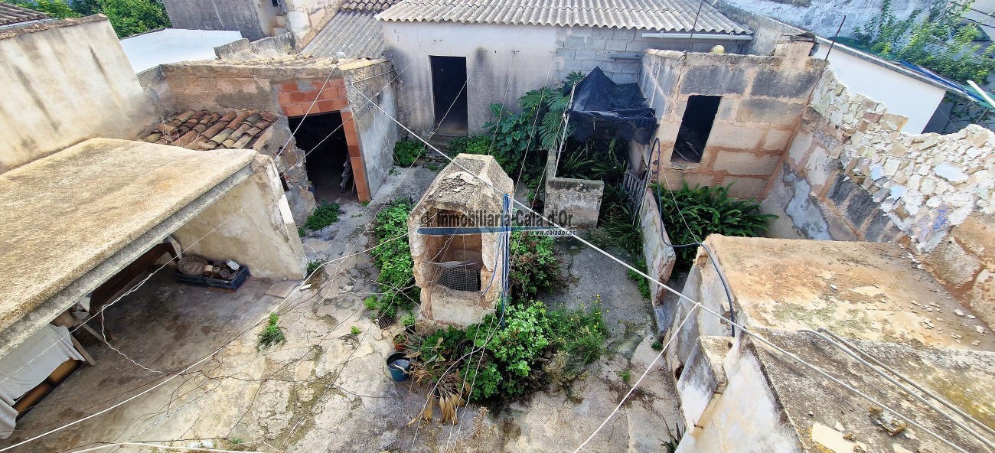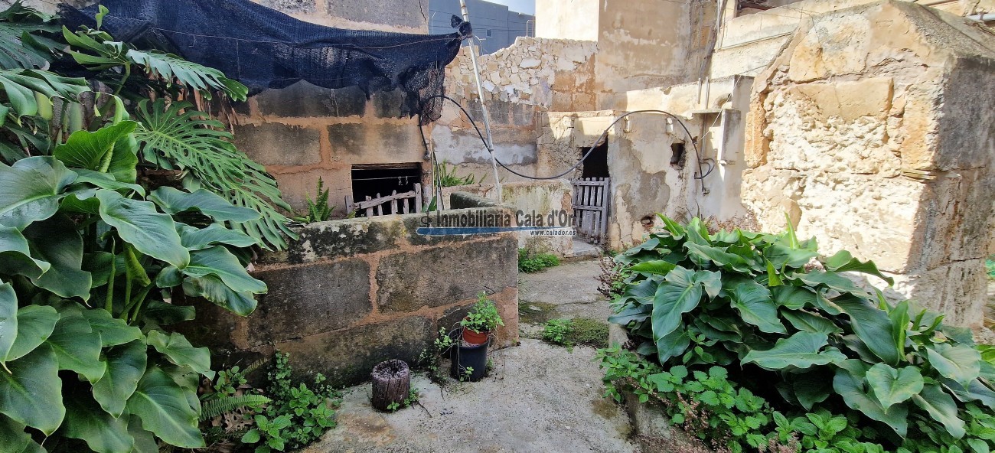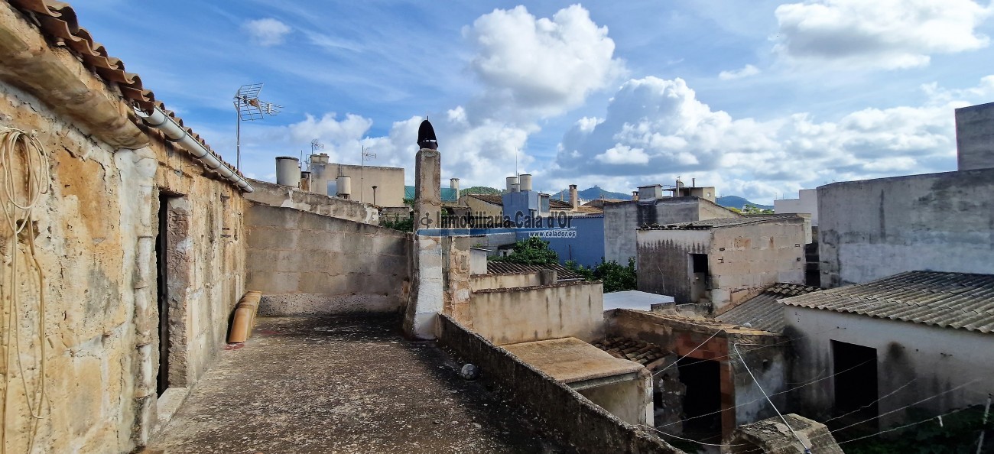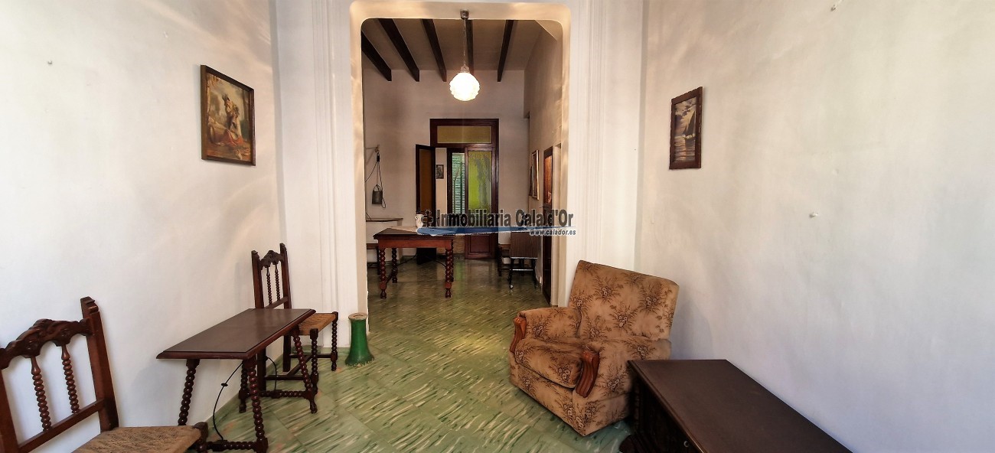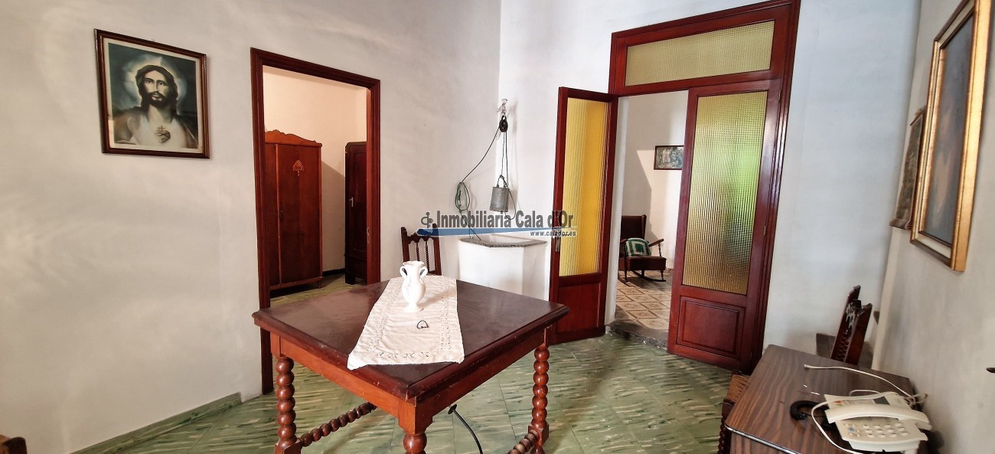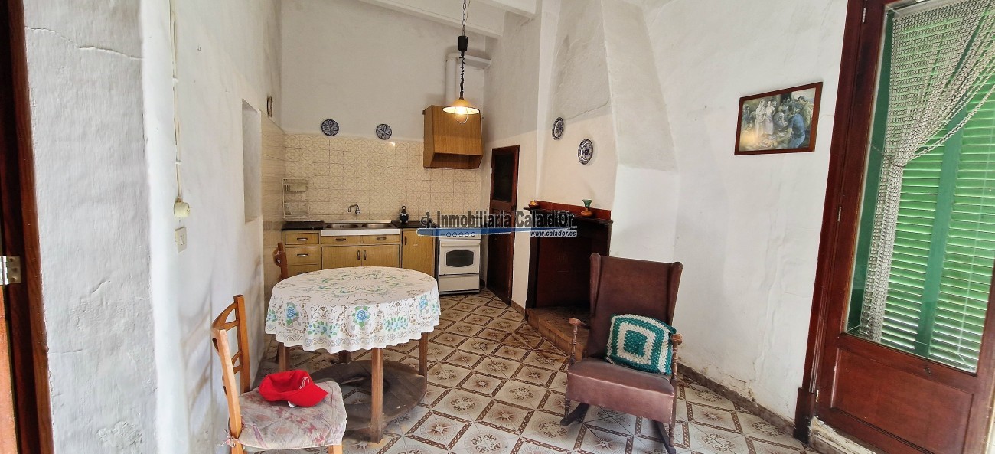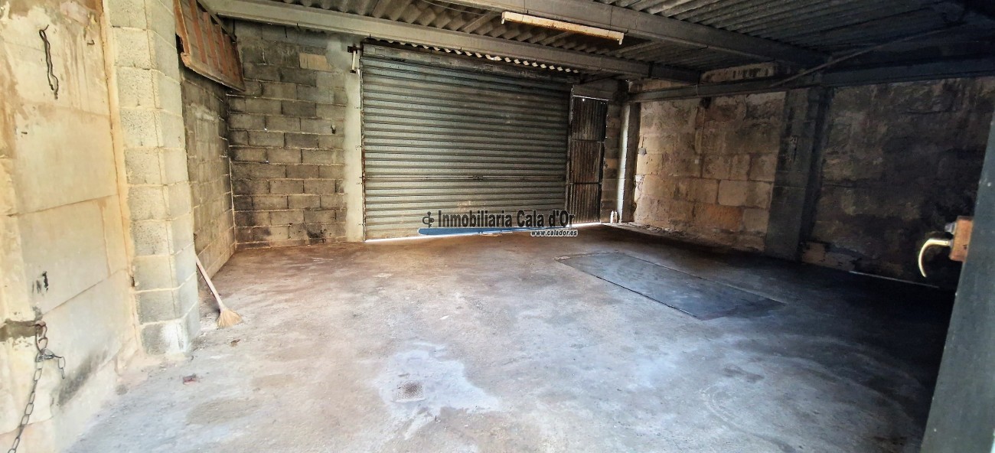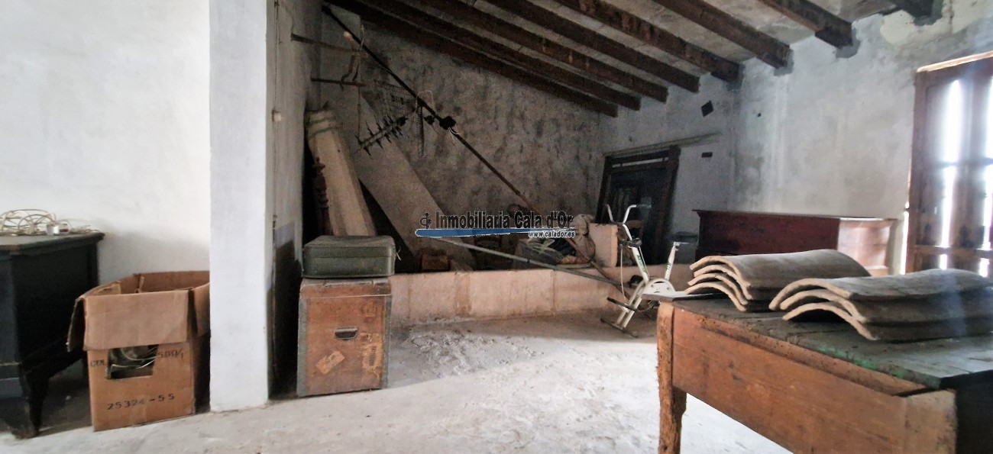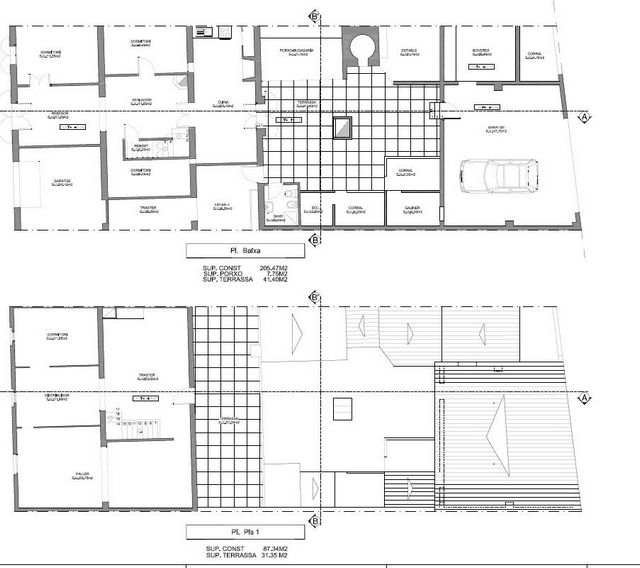PICTURES ARE LOADING...
House & single-family home for sale in Felanitx
USD 398,637
House & Single-family home (For sale)
Reference:
EDEN-T86342863
/ 86342863
Semi-detached house with double access built on two floors on a plot of 276m2. The 233m2 are distributed as follows: on the ground floor we find 3 bedrooms, a spacious hall, bathroom, living-dining room, kitchen, two pantries, exit to a large patio of 90m2 approx. and access to a large garage with space for 2 cars. On the first floor we find 2 bedrooms, joined by a large living room and access to a terrace with views to the patio and the mountains. It is a typical Majorcan house built in 1900, needs refurbishment and presents many possibilities, including a restaurant. Walking distance to supermarket and town centre.
View more
View less
Semi-detached house with double access built on two floors on a plot of 276m2. The 233m2 are distributed as follows: on the ground floor we find 3 bedrooms, a spacious hall, bathroom, living-dining room, kitchen, two pantries, exit to a large patio of 90m2 approx. and access to a large garage with space for 2 cars. On the first floor we find 2 bedrooms, joined by a large living room and access to a terrace with views to the patio and the mountains. It is a typical Majorcan house built in 1900, needs refurbishment and presents many possibilities, including a restaurant. Walking distance to supermarket and town centre.
Chalet pareado con doble acceso construido en dos plantas sobre una parcela de 276m2. Los 233m2 se distribuyen de la siguiente manera: en la planta baja encontramos 3 dormitorios, un amplio recibidor, baño, salón-comedor, cocina, dos despensas, salida a un gran patio de 90m2 aprox. y acceso a un amplio garaje con espacio para 2 coches. En la primera planta encontramos 2 dormitorios, unidos por un amplio salón comedor y acceso a una terraza con vistas al patio y a la montaña. Es una casa típica mallorquina construida en 1900, necesita reformas y presenta muchas posibilidades, incluyendo un restaurante. A poca distancia de supermercado y centro de la ciudad.
Dvojdomek s dvojitým přístupem postavený na dvou podlažích na pozemku o rozloze 276m2. 233m2 jsou rozděleny následovně: v přízemí najdeme 3 ložnice, prostornou halu, koupelnu, obývací pokoj s jídelnou, kuchyň, dvě spíže, výjezd na velkou terasu cca 90m2 a přístup do velké garáže s prostorem pro 2 auta. V prvním patře najdeme 2 ložnice, spojené velkým obývacím pokojem a přístupem na terasu s výhledem na terasu a hory. Jedná se o typický mallorský dům postavený v roce 1900, potřebuje rekonstrukci a představuje mnoho možností, včetně restaurace. V pěší vzdálenosti od supermarketu a centra města.
Maison jumelée avec double accès construite sur deux étages sur un terrain de 276m2. Les 233m2 sont répartis comme suit : au rez-de-chaussée, nous trouvons 3 chambres, un hall spacieux, une salle de bains, un salon-salle à manger, une cuisine, deux garde-manger, une sortie sur un grand patio de 90m2 environ et un accès à un grand garage pouvant accueillir 2 voitures. Au premier étage, nous trouvons 2 chambres, reliées par un grand salon et un accès à une terrasse avec vue sur le patio et les montagnes. Il s’agit d’une maison typique de Majorque construite en 1900, à rénover et présente de nombreuses possibilités, dont un restaurant. À distance de marche du supermarché et du centre-ville.
Doppelhaushälfte mit doppeltem Zugang auf zwei Etagen auf einem Grundstück von 276m2 gebaut. Die 233 m2 verteilen sich wie folgt: Im Erdgeschoss befinden sich 3 Schlafzimmer, ein geräumiger Flur, ein Badezimmer, ein Wohn-Esszimmer, eine Küche, zwei Vorratskammern, ein Ausgang zu einer großen Terrasse von ca. 90 m2 und Zugang zu einer großen Garage mit Platz für 2 Autos. Im ersten Stock befinden sich 2 Schlafzimmer, die durch ein großes Wohnzimmer und Zugang zu einer Terrasse mit Blick auf den Innenhof und die Berge verbunden sind. Es ist ein typisch mallorquinisches Haus aus dem Jahr 1900, renovierungsbedürftig und bietet viele Möglichkeiten, darunter ein Restaurant. Zu Fuß zum Supermarkt und zum Stadtzentrum.
Reference:
EDEN-T86342863
Country:
ES
City:
Felanitx
Postal code:
07200
Category:
Residential
Listing type:
For sale
Property type:
House & Single-family home
Property size:
2,508 sqft
Lot size:
2,971 sqft
Rooms:
5
Bedrooms:
5
Bathrooms:
1
REAL ESTATE PRICE PER SQFT IN NEARBY CITIES
| City |
Avg price per sqft house |
Avg price per sqft apartment |
|---|---|---|
| Santanyí | USD 622 | - |
| Balearic Islands | USD 439 | USD 496 |
| Pollença | USD 590 | - |
| Calvià | USD 833 | USD 716 |
