PICTURES ARE LOADING...
Business opportunity for sale in Radovljica
USD 1,452,883
Business opportunity (For sale)
lot 11,119 sqft
Reference:
EDEN-T87731608
/ 87731608
Reference:
EDEN-T87731608
Country:
SI
City:
Lesce
Postal code:
4248
Category:
Commercial
Listing type:
For sale
Property type:
Business opportunity
Lot size:
11,119 sqft
Rooms:
12
Floor:
1
Furnished:
Yes
Parkings:
1
Alarm:
Yes
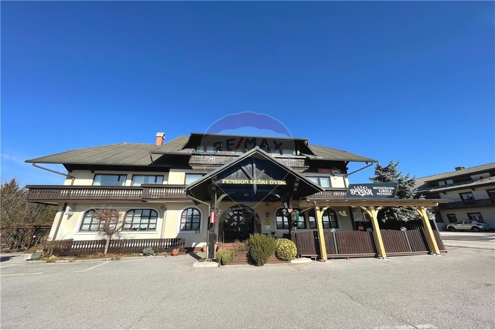


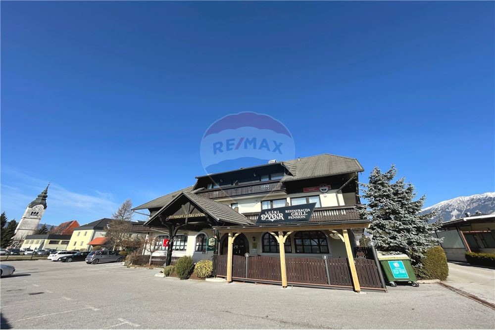
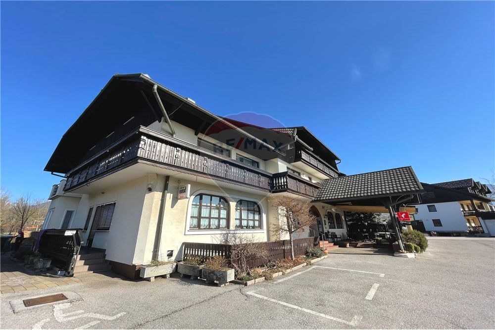
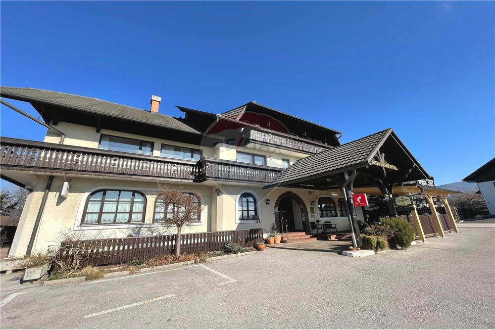
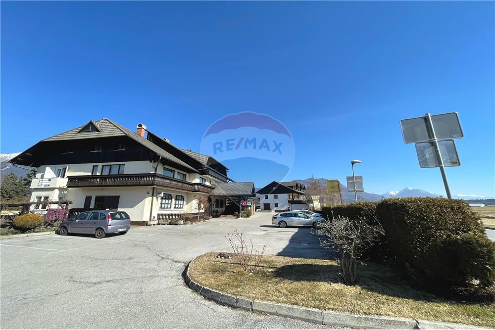
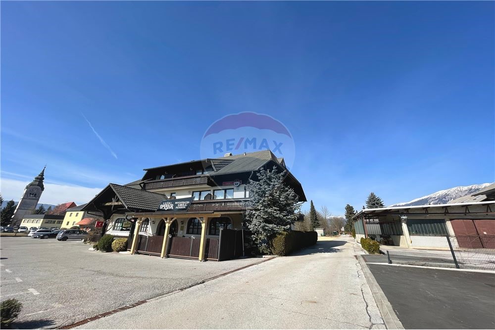
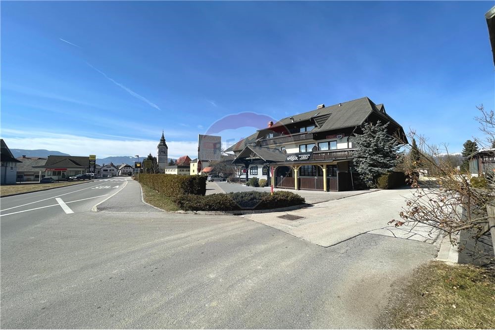
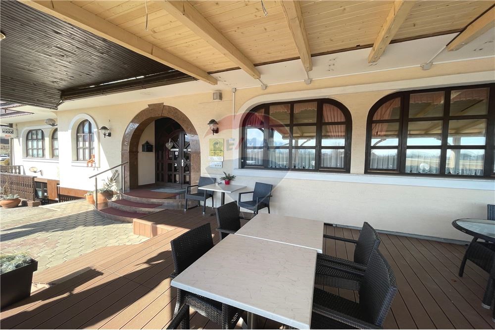
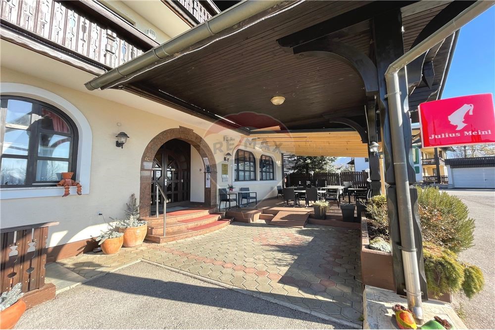

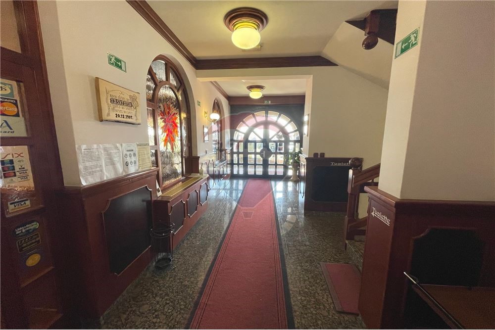
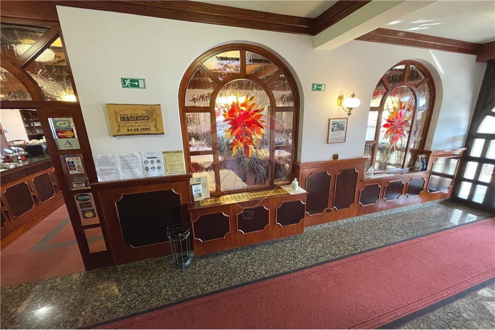
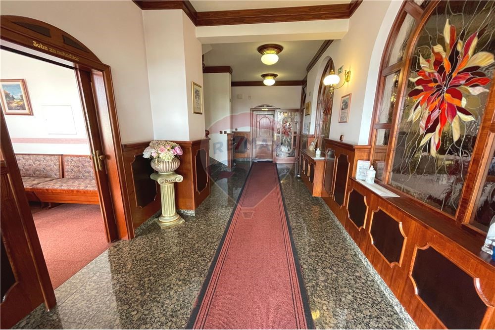
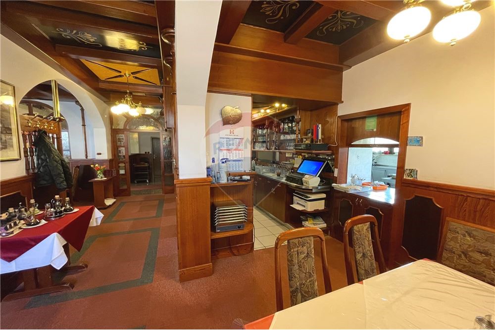





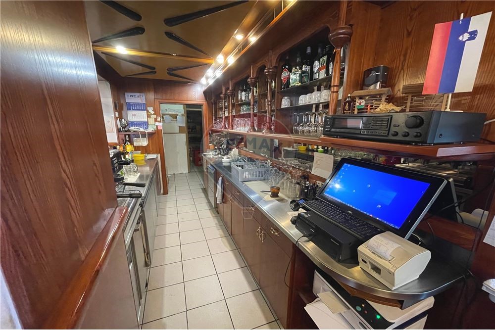

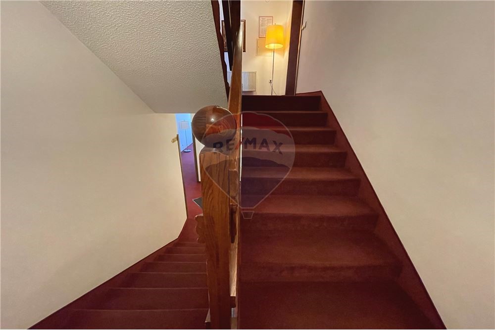
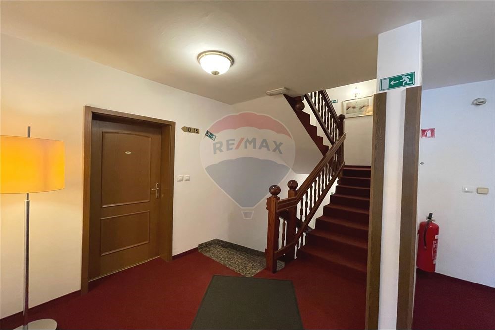
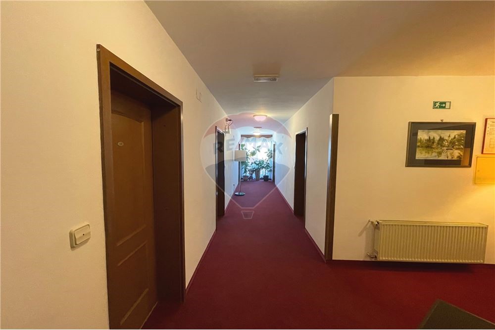
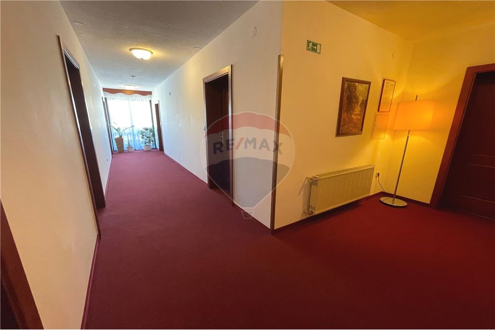
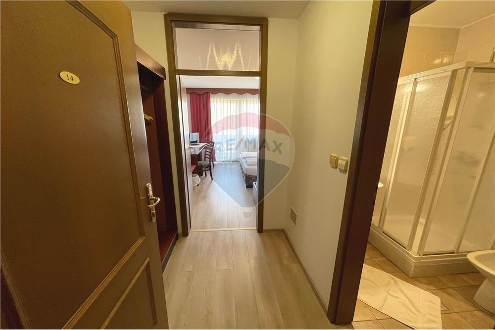
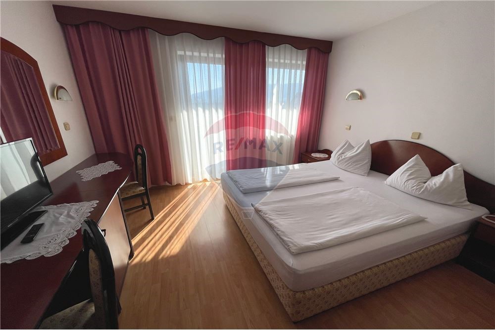
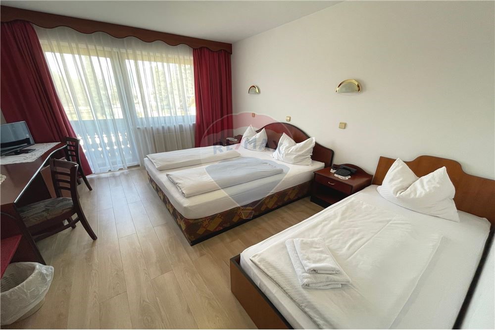



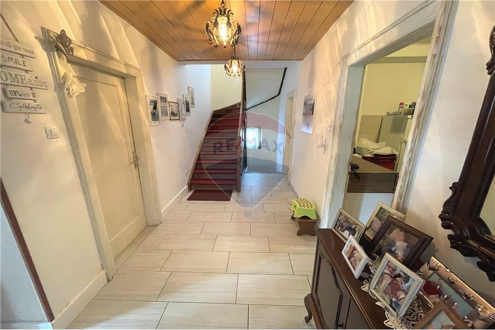
The building, gabarites K+P+1N+2N (partly attic), comprises the residential and catering-accommodation part, according to gurs records measuring a total of 959 m2, of which 657 m2 is of usable area. The building is located on a plot of 1,033 m2. It was built in 1989 and is in excellent condition due to regular maintenance and renovation work.
1. BUSINESS, CATERING AND ACCOMMODATION ESTABLISHMENT MEASURING GROSS 700 m2, of which 490 m2 of usable area:
- BASEMENT: laundry with heating room, 3 storage rooms, toilets, shop space with own entrance, bar with countertop;
- GROUND FLOOR: hallway from which access to the basement and 1st floor and to the residential area, kitchen with all professional equipment, small dining room, larger dining room with bar and countertop. There are a total of 16 tables in the dining rooms with 66 sittings.
-1st FLOOR: 6 rooms in approx. 22 m2 with private bathroom with shower and toilet, telephone and cable TV. Each room has guaranteed WI-FI.
- 2nd FLOOR, PARTIALLY ATTIC: 6 rooms in a measured approx. 22 m2 with private bathroom with shower and toilet, telephone and cable TV. Each room has guaranteed WI-FI. There are also two rooms in a separate section, which have been re-married in 2019 with a bathroom.
In total, the accommodation area is available in all 12 rooms 39 beds.
2. RESIDENTIAL PART comprising 259,0 m2 gross area, of which 167,0 m2 of usable area:
- on two floors there are two separate 2-bedroom apartments with a total of 200.0 m2, with a living area with a dining area and kitchen, bathroom and bedroom.
- in the attic, which is fully constructed there are also two rooms of a common square cca. 60 m2, each with a private bathroom.
PARKING: There are 20 parking spaces in front of the building, on the paved part. Due to the size of the space around the building, several additional parking spaces can be obtained.
NEW TERRACE IN FRONT OF THE BUILDING: arranged with a new canoe and 38 seated areas.
Buildings and heating of sanitary water are regulated with central fuel oil burning, with gas currently used only in the kitchen.
OTHER CONNECTIONS: electricity, sewers, cable TV and WI-FI.
The location represents an ideal web of nearby natural beauty and recreational areas (Camp Šobec, Lake Bled, the surrounding peaks and forests of Gorenjska). At the same time, it also offers excellent logistical connections and proximity to all institutional and commercial centres, thus providing an excellent investment opportunity to continue or expand an already run-in business.
For viewing or questions I am happy to be available!
Features:
- Alarm
- Furnished View more View less Ve výborné a vyhledávané lokalitě v Lesce se podílíme na prodeji unikátní investiční příležitosti, známého penzionu Leški dvor. Součástí prodeje je také samostatný pozemek vedle budovy o celkové výměře 1297,0 m2 (zamýšlené využití: bytové).
Budova, gabarites K+P+1N+2N (částečně podkroví), zahrnuje obytnou a stravovací-ubytovací část, podle záznamů o celkové rozloze 959 m2, z toho 657 m2 užitné plochy. Budova se nachází na pozemku o rozloze 1 033 m2. Byl postaven v roce 1989 a je ve výborném stavu díky pravidelné údržbě a renovačním pracím.
1. OBCHODNÍ, STRAVOVACÍ A UBYTOVACÍ ZAŘÍZENÍ O HRUBÉ VÝMĚŘE 700 M2, z toho 490 m2 užitné plochy:
- SKLEP: prádelna s topením, 3 skladovací místnosti, toalety, obchodní prostory s vlastním vchodem, bar s pracovní deskou;
- PŘÍZEMÍ: chodba, ze které se vchází do suterénu a 1. patra a do obytné části, kuchyň s veškerým profesionálním vybavením, malá jídelna, větší jídelna s barem a pracovní deskou. V jídelnách je celkem 16 stolů s 66 sezeními.
-1. PATRO: 6 pokojů v cca. 22 m2 s vlastní koupelnou se sprchovým koutem a WC, telefonem a kabelovou TV. Každý pokoj má garantované WI-FI.
- 2. PATRO, ČÁSTEČNĚ PODKROVÍ: 6 pokojů v měřeném cca. 22 m2 s vlastní koupelnou se sprchovým koutem a WC, telefonem a kabelovou TV. Každý pokoj má garantované WI-FI. K dispozici jsou také dva pokoje v samostatné části, které byly v roce 2019 znovu oddány s koupelnou.
Celkem je ubytovací plocha k dispozici ve všech 12 pokojích 39 lůžek.
2. OBYTNÁ ČÁST zahrnující 259,0 m2 hrubé plochy, z toho 167,0 m2 užitné plochy:
- Na dvou podlažích jsou dva samostatné apartmány se 2 ložnicemi o celkové rozloze 200,0 m2, s obývacím prostorem s jídelním koutem a kuchyní, koupelnou a ložnicí.
- v podkroví, které je kompletně postaveno, jsou také dvě místnosti společného čtvercového cca. 60 m2, každý s vlastní koupelnou.
PARKOVÁNÍ: Před budovou, na zpevněné části, je 20 parkovacích míst. Vzhledem k velikosti prostoru kolem budovy lze získat několik dalších parkovacích míst.
NOVÁ TERASA PŘED BUDOVOU: uspořádána s novou kánoí a 38 místy k sezení.
Budovy a vytápění užitkové vody jsou regulovány centrálním spalováním topného oleje, přičemž plyn se v současné době používá pouze v kuchyni.
DALŠÍ PŘIPOJENÍ: elektřina, kanalizace, kabelová televize a WI-FI.
Lokalita představuje ideální síť blízkých přírodních krás a rekreačních oblastí (kemp Šobec, jezero Bled, okolní vrcholy a lesy Gorenjska). Zároveň nabízí vynikající logistické spojení a blízkost ke všem institucionálním a obchodním centrům, čímž poskytuje vynikající investiční příležitost pro pokračování nebo rozšíření již probíhajícího podnikání.
Pro prohlížení nebo otázky jsem rád, že jsem k dispozici!
Features:
- Alarm
- Furnished In ausgezeichneter und begehrter Lage in Lesce intervenieren wir beim Verkauf einer einzigartigen Investitionsmöglichkeit, der berühmten Pension Leški dvor. Teil des Verkaufs ist auch ein separates Grundstück neben dem Gebäude in der Gesamtgröße von 1297,0 m2 (Verwendungszweck: Wohnen).
Nach den Aufzeichnungen des Statistischen Amtes der Republik Slowenien umfasst das Gebäude K+P+1N+2N (teilweise Dachgeschoss) nach den Aufzeichnungen des Statistischen Amtes der Republik Slowenien Wohn- und Gaststättengewerbeteile mit einer Gesamtfläche von 959 m2, von denen 657 m2 Nutzfläche sind. Die Anlage befindet sich auf einem Grundstück von 1.033 m2. Es wurde 1989 erbaut und befindet sich aufgrund regelmäßiger Wartungs- und Restaurierungsarbeiten in einem hervorragenden Zustand.
1. GESCHÄFTS-, GASTSTÄTTEN- UND BEHERBERGUNGSBETRIEB mit einer Bruttofläche von 700 m2, davon 490 m2 Nutzfläche:
- UNTERGESCHOSS: Waschküche mit Heizungsraum, 3 Abstellräume, Toiletten, Ladenbereich mit eigenem Eingang, Bar mit Bartheke;
- ERDGESCHOSS: Flur, von dem aus Sie in den Keller und den 1. Stock sowie in den Wohnbereich gelangen, Küche mit allen professionellen Geräten, kleines Esszimmer, größeres Esszimmer mit Bar und Bartheke. Die Speisesäle verfügen über insgesamt 16 Tische mit 66 Sitzplätzen.
-1. STOCK: 6 Zimmer à ca. 22 m2 mit eigenem Bad mit Dusche und WC, Telefon und Kabel-TV. Jedes Zimmer verfügt über WLAN.
- 2. STOCK, TEILWEISE IM DACHGESCHOSS: 6 Zimmer mit ca. 22 m2 mit eigenem Bad mit Dusche und WC, Telefon und Kabel-TV. Jedes Zimmer verfügt über WLAN. Es gibt auch 2 Zimmer in einem separaten Teil, die 2019 renoviert wurden und über ein Badezimmer verfügen.
Insgesamt ist der Unterkunftsbereich in allen 12 Zimmern mit 39 Betten verfügbar.
2. DER WOHNTEIL MIT 259,0 M2 BRUTTOFLÄCHE, DAVON 167,0 M2 NUTZFLÄCHE:
- Auf zwei Etagen befinden sich zwei separate 2-Zimmer-Wohnungen mit einer Gesamtfläche von 200,0 m2, mit Wohnzimmer mit Esszimmer und Küche, Bad und Schlafzimmer.
- Im Dachgeschossteil, der komplett gemacht ist, befinden sich auch zwei Räume der gemeinsamen Quadratur von ca. 60 m2, jeweils mit eigenem Bad.
PARKEN: 20 Parkplätze stehen den Gästen vor dem Gebäude auf dem gepflasterten Teil zur Verfügung. Aufgrund der Größe der Fläche rund um das Gebäude können etliche zusätzliche Parkplätze erworben werden.
NEUE TERRASSE VOR DEM GEBÄUDE: ausgestattet mit einem neuen Vordach und 38 Sitzplätzen.
Gebäude und Warmwasserbereitung werden durch eine Heizölzentralheizung geregelt, die mit Gas betrieben wird, das derzeit nur in der Küche verwendet wird.
ANDERE ANSCHLÜSSE: Strom, Abwasser, Kabel-TV und WLAN.
Die Lage stellt eine ideale Kombination aus nahe gelegenen Naturschönheiten und Erholungsgebieten dar (Campingplatz Šobec, Bleder See, umliegende Gipfel und Wälder von Gorenjska). Gleichzeitig bietet es eine hervorragende logistische Anbindung und die Nähe zu allen institutionellen und kommerziellen Zentren, was es zu einer hervorragenden Investitionsmöglichkeit macht, das bereits etablierte Geschäft fortzuführen oder auszubauen.
Ich freue mich, wenn ich sehe oder Fragen stelle!
Features:
- Alarm
- Furnished In una posizione eccellente e ricercata a Lesce, siamo coinvolti nella vendita di un'opportunità di investimento unica, la famosa Pension Leški dvor. Parte della vendita è anche un appezzamento di terreno separato accanto al fabbricato in totale misura 1297,0 m2 (destinazione d'uso: residenziale).
L'edificio, gabarites K + P + 1N + 2N (in parte mansardato), comprende la parte residenziale e ristorazione-alloggio, secondo i registri gurs che misura un totale di 959 m2, di cui 657 m2 è di superficie utile. L'edificio si trova su un terreno di 1.033 m2. E 'stato costruito nel 1989 ed è in ottime condizioni grazie a regolari lavori di manutenzione e ristrutturazione.
1. ESERCIZIO COMMERCIALE, RISTORATORIO E RICETTIVO DI 700 M2 LORDI, di cui 490 M2 DI SUPERFICIE UTILE:
- SEMINTERRATO: lavanderia con locale riscaldato, 3 ripostigli, servizi igienici, spazio negozio con ingresso indipendente, bar con piano di lavoro;
- PIANO TERRA: disimpegno da cui si accede al piano seminterrato e al 1° piano e alla zona residenziale, cucina con tutte le attrezzature professionali, piccola sala da pranzo, sala da pranzo più grande con bar e piano di lavoro. Ci sono un totale di 16 tavoli nelle sale da pranzo con 66 sedute.
-1° PIANO: 6 camere a ca. 22 m2 con bagno privato con doccia e servizi igienici, telefono e TV via cavo. Ogni camera dispone di WI-FI garantito.
- 2° PIANO, PARZIALMENTE MANSARDATO: 6 vani in misura ca. 22 m2 con bagno privato con doccia e servizi igienici, telefono e TV via cavo. Ogni camera dispone di WI-FI garantito. Ci sono anche due camere in una sezione separata, che sono state risposate nel 2019 con un bagno.
In totale, l'area di alloggio è disponibile in tutte le 12 camere 39 posti letto.
2. PARTE RESIDENZIALE comprendente 259,0 m2 di superficie lorda, di cui 167,0 m2 di superficie utile:
- su due piani ci sono due appartamenti separati con 2 camere da letto con un totale di 200,0 m2, con una zona soggiorno con zona pranzo e cucina, bagno e camera da letto.
- Nel sottotetto, che è completamente costruito ci sono anche due stanze di una piazza comune CCA. 60 m2, ognuna con bagno privato.
PARCHEGGIO: Ci sono 20 posti auto di fronte all'edificio, nella parte asfaltata. A causa delle dimensioni dello spazio intorno all'edificio, è possibile ottenere diversi posti auto aggiuntivi.
NUOVA TERRAZZA DI FRONTE ALL'EDIFICIO: allestita con una nuova canoa e 38 posti a sedere.
Gli edifici e il riscaldamento dell'acqua sanitaria sono regolati con la combustione centralizzata dell'olio combustibile, con il gas attualmente utilizzato solo in cucina.
ALTRI COLLEGAMENTI: elettricità, fognature, TV via cavo e WI-FI.
La posizione rappresenta una rete ideale di bellezze naturali e aree ricreative vicine (campeggio Šobec, lago di Bled, le cime circostanti e foreste di Gorenjska). Allo stesso tempo, offre anche ottimi collegamenti logistici e vicinanza a tutti i centri istituzionali e commerciali, fornendo così un'ottima opportunità di investimento per continuare o espandere un'attività già in corso.
Per la visualizzazione o domande sono felice di essere disponibile!
Features:
- Alarm
- Furnished In an excellent and sought-after location in Lesce, we are involved in the sale of a unique investment opportunity, the well-known Pension Leški dvor. Part of the sale is also a separate plot of land next to the building in total measuring 1297,0 m2 (intended use: residential).
The building, gabarites K+P+1N+2N (partly attic), comprises the residential and catering-accommodation part, according to gurs records measuring a total of 959 m2, of which 657 m2 is of usable area. The building is located on a plot of 1,033 m2. It was built in 1989 and is in excellent condition due to regular maintenance and renovation work.
1. BUSINESS, CATERING AND ACCOMMODATION ESTABLISHMENT MEASURING GROSS 700 m2, of which 490 m2 of usable area:
- BASEMENT: laundry with heating room, 3 storage rooms, toilets, shop space with own entrance, bar with countertop;
- GROUND FLOOR: hallway from which access to the basement and 1st floor and to the residential area, kitchen with all professional equipment, small dining room, larger dining room with bar and countertop. There are a total of 16 tables in the dining rooms with 66 sittings.
-1st FLOOR: 6 rooms in approx. 22 m2 with private bathroom with shower and toilet, telephone and cable TV. Each room has guaranteed WI-FI.
- 2nd FLOOR, PARTIALLY ATTIC: 6 rooms in a measured approx. 22 m2 with private bathroom with shower and toilet, telephone and cable TV. Each room has guaranteed WI-FI. There are also two rooms in a separate section, which have been re-married in 2019 with a bathroom.
In total, the accommodation area is available in all 12 rooms 39 beds.
2. RESIDENTIAL PART comprising 259,0 m2 gross area, of which 167,0 m2 of usable area:
- on two floors there are two separate 2-bedroom apartments with a total of 200.0 m2, with a living area with a dining area and kitchen, bathroom and bedroom.
- in the attic, which is fully constructed there are also two rooms of a common square cca. 60 m2, each with a private bathroom.
PARKING: There are 20 parking spaces in front of the building, on the paved part. Due to the size of the space around the building, several additional parking spaces can be obtained.
NEW TERRACE IN FRONT OF THE BUILDING: arranged with a new canoe and 38 seated areas.
Buildings and heating of sanitary water are regulated with central fuel oil burning, with gas currently used only in the kitchen.
OTHER CONNECTIONS: electricity, sewers, cable TV and WI-FI.
The location represents an ideal web of nearby natural beauty and recreational areas (Camp Šobec, Lake Bled, the surrounding peaks and forests of Gorenjska). At the same time, it also offers excellent logistical connections and proximity to all institutional and commercial centres, thus providing an excellent investment opportunity to continue or expand an already run-in business.
For viewing or questions I am happy to be available!
Features:
- Alarm
- Furnished Dans un excellent emplacement recherché à Lesce, nous intervenons dans la vente d’une opportunité d’investissement unique, la célèbre Pension Leški dvor. Une partie de la vente est également un terrain séparé à côté du bâtiment d’une superficie totale de 1297,0 m2 (utilisation prévue: résidentielle).
Selon les registres de l’Office statistique de la République de Slovénie, le bâtiment, K+P+1N+2N (partiellement mansardé), comprend des parties résidentielles et des logements de restauration, selon les registres de l’Office statistique de la République de Slovénie, mesurant un total de 959 m2, dont 657 m2 de surface utilisable. L’installation est située sur un terrain de 1 033 m2. Il a été construit en 1989 et est en excellent état grâce à des travaux d’entretien et de restauration réguliers.
1. ENTREPRISE, RESTAURATION-HÉBERGEMENT de 700 m2 bruts dont 490 m2 de surface utile:
- SOUS-SOL: buanderie avec chaufferie, 3 débarras, toilettes, espace boutique avec entrée privée, bar avec comptoir bar;
- REZ-DE-CHAUSSÉE: couloir à partir duquel vous pouvez accéder au sous-sol et au 1er étage et au quartier résidentiel, cuisine avec tout l’équipement professionnel, petite salle à manger, plus grande salle à manger avec bar et comptoir de bar. Les salles à manger ont un total de 16 tables avec 66 sièges.
-1ER ETAGE : 6 chambres d’env. 22 m2 avec salle de bain privée avec douche et WC, téléphone et télévision par câble. Chaque chambre dispose d’une connexion Wi-Fi fournie.
- 2ÈME ÉTAGE, QUI EST EN PARTIE MANSARDÉ: 6 chambres mesurant env. 22 m2 avec salle de bain privée avec douche et WC, téléphone et télévision par câble. Chaque chambre dispose d’une connexion Wi-Fi fournie. Il y a aussi 2 chambres dans une partie séparée, qui ont été rénovées en 2019 avec salle de bains.
Total dans la zone d’hébergement est disponible dans les 12 chambres, 39 lits.
2. LA PARTIE RÉSIDENTIELLE COMPRENANT 259,0 M2 DE SURFACE BRUTE, DONT 167,0 M2 DE SURFACE UTILISABLE:
- Sur deux étages, il y a deux appartements séparés de 2 chambres totalisant 200,0 m2, avec salon avec salle à manger et cuisine, salle de bains et chambre.
- Dans la partie mansardée, qui est entièrement réalisée, il y a aussi deux pièces de la quadrature commune d’env. 60 m2, chacune avec sa propre salle de bain.
PARKING: 20 places de parking sont disponibles pour les clients devant le bâtiment, sur la partie pavée. En raison de la taille de l’espace autour du bâtiment, quelques places de parking supplémentaires peuvent être acquises.
NOUVELLE TERRASSE DEVANT LE BÂTIMENT: équipée d’une nouvelle verrière et de 38 places.
Les bâtiments et le chauffage de l’eau chaude sanitaire sont régulés par le chauffage central alimenté au fioul, utilisant du gaz qui n’est actuellement utilisé que dans la cuisine.
AUTRES CONNEXIONS: électricité, eaux usées, télévision par câble et WI-FI.
L’emplacement représente une combinaison idéale de beautés naturelles et de zones de loisirs à proximité (Camp Šobec, lac de Bled, sommets environnants et forêts de Gorenjska). Dans le même temps, il offre également d’excellentes connexions logistiques et la proximité de tous les centres institutionnels et commerciaux, ce qui en fait une excellente opportunité d’investissement pour poursuivre l’entreprise déjà établie ou l’étendre.
Je suis heureux de voir ou de poser des questions!
Features:
- Alarm
- Furnished På ett utmärkt och eftertraktat läge i Lesce ingriper vi i försäljningen av en unik investeringsmöjlighet, den berömda Pension Leški dvor. En del av försäljningen är också en separat tomt intill byggnaden i den totala storleken på 1297,0 m2 (avsedd användning: bostäder).
Enligt GURS-registren består byggnaden, K+P+1N+2N (delvis vind), av bostads- och cateringdelar, enligt Sloveniens register, på totalt 959 m2, varav 657 m2 är användbar yta. Anläggningen ligger på en tomt på 1 033 m2. Den byggdes 1989 och är i utmärkt skick tack vare regelbundet underhålls- och restaureringsarbete.
1. AFFÄRS-, CATERING- OCH INKVARTERINGSANLÄGGNING med en bruttoarea på 700 m2, varav 490 m2 användbar yta:
- KÄLLARE: tvättstuga med pannrum, 3 förråd, toaletter, butiksområde med egen ingång, bar med bardisk;
- BOTTENVÅNING: hall från vilken du kan komma åt källaren och 1: a våningen och bostadsområdet, kök med all professionell utrustning, liten matsal, större matsal med bar och bardisk. Matsalarna har totalt 16 bord med 66 sittplatser.
-1:A VÅNINGEN: 6 rum som mäter ca. 22 m2 med eget badrum med dusch och toalett, telefon och kabel-TV. Alla rum har Wi-Fi.
- 2: A VÅNINGEN, SOM ÄR DELVIS VINDSVÅNING: 6 rum som mäter ca. 22 m2 med eget badrum med dusch och toalett, telefon och kabel-TV. Alla rum har Wi-Fi. Det finns också 2 rum i en separat del, som renoverades 2019 med badrum.
Totalt i inkvarteringsområdet finns i alla 12 rum, 39 bäddar.
2. BOSTADSDELEN OMFATTAR 259,0 M2 BRUTTOAREA, VARAV 167,0 M2 ANVÄNDBAR YTA:
- På två våningar finns två separata lägenheter med 2 sovrum på totalt 200,0 m2, med vardagsrum med matsal och kök, badrum och sovrum.
- I vindsdelen, som är helt gjord, finns det också två rum med den gemensamma kvadraturen på ca. 60 m2, alla med eget badrum.
PARKERING: 20 parkeringsplatser finns tillgängliga för gäster framför byggnaden, på den asfalterade delen. På grund av storleken på utrymmet runt byggnaden kan en hel del ytterligare parkeringsplatser förvärvas.
NY TERRASS FRAMFÖR BYGGNADEN: utrustad med ett nytt skärmtak och 38 sittplatser.
Uppvärmning av byggnader och tappvarmvatten regleras av centralvärme som drivs med eldningsolja, med gas som för närvarande endast används i köket.
ÖVRIGA ANSLUTNINGAR: el, avlopp, kabel-TV och WI-FI.
Platsen representerar en idealisk kombination av närliggande naturskönheter och rekreationsområden (Camp Šobec, Bledsjön, omgivande toppar och skogar i Gorenjska). Samtidigt erbjuder det också utmärkta logistikförbindelser och närhet till alla institutionella och kommersiella centra, vilket gör det till en utmärkt investeringsmöjlighet att fortsätta den redan etablerade verksamheten eller utöka den.
Jag ser eller ställer gärna frågor!
Features:
- Alarm
- Furnished