USD 4,817,961
USD 3,747,303
USD 4,068,501
USD 4,068,501
6 bd
10,764 sqft
USD 4,068,501
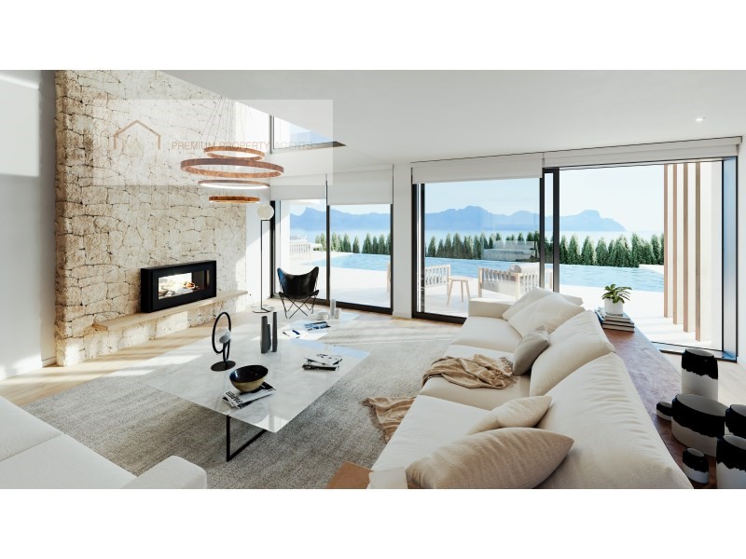
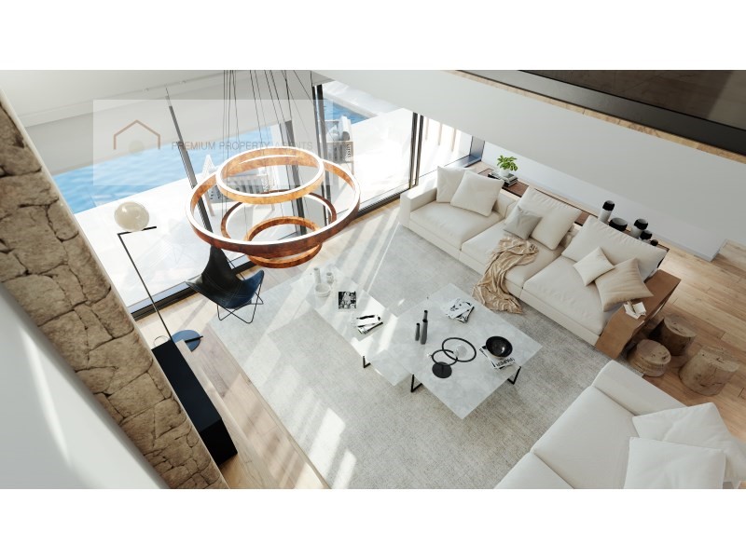
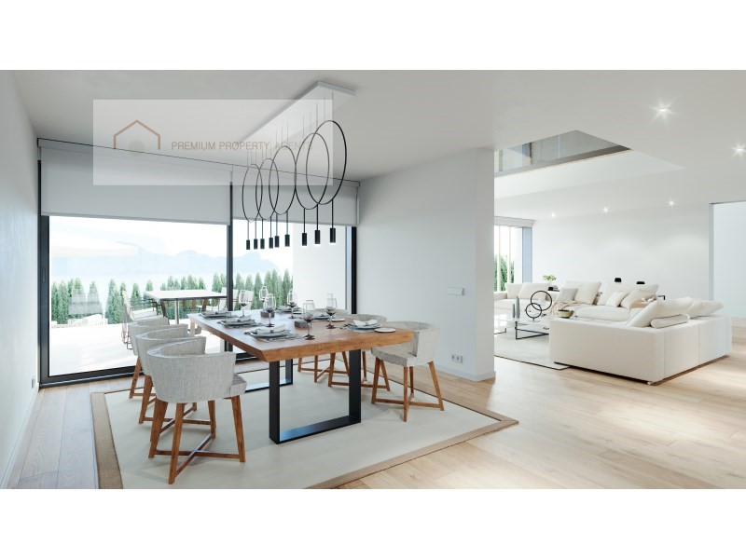
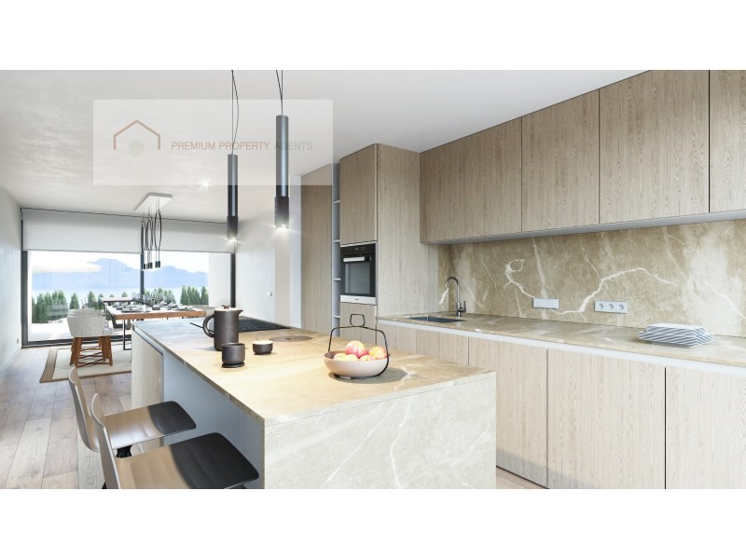
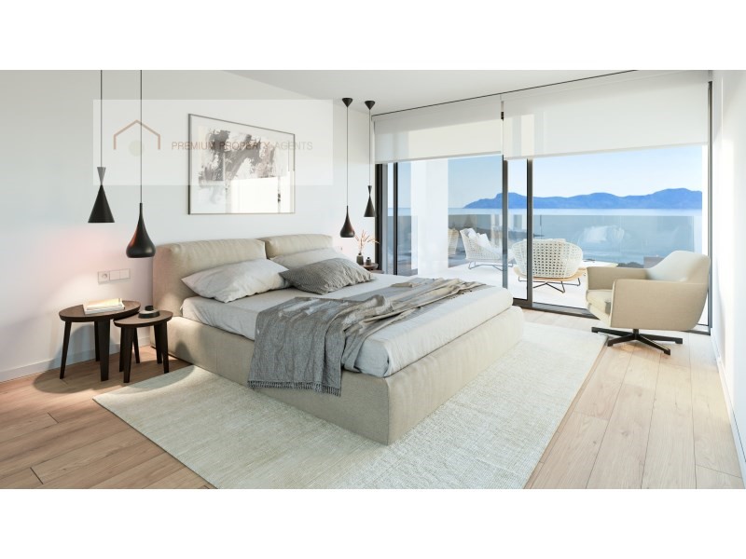
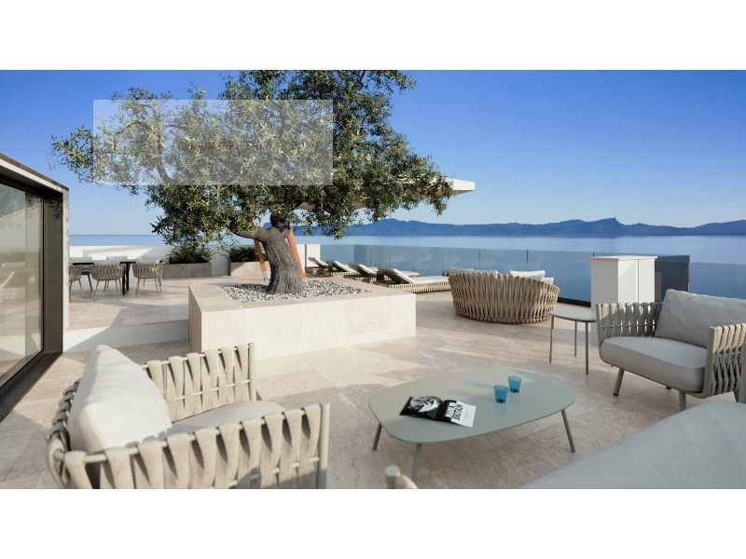
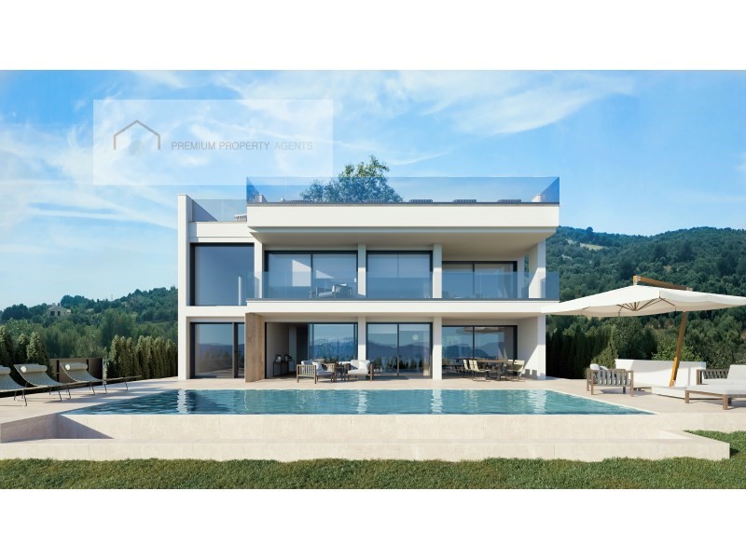
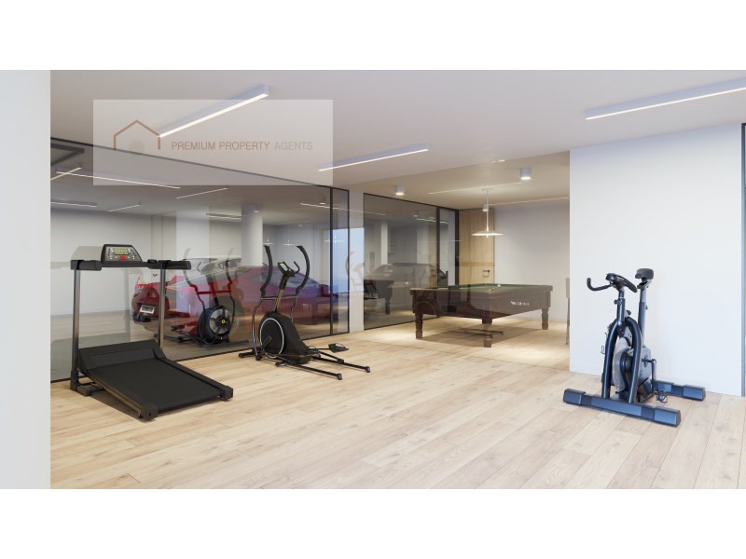
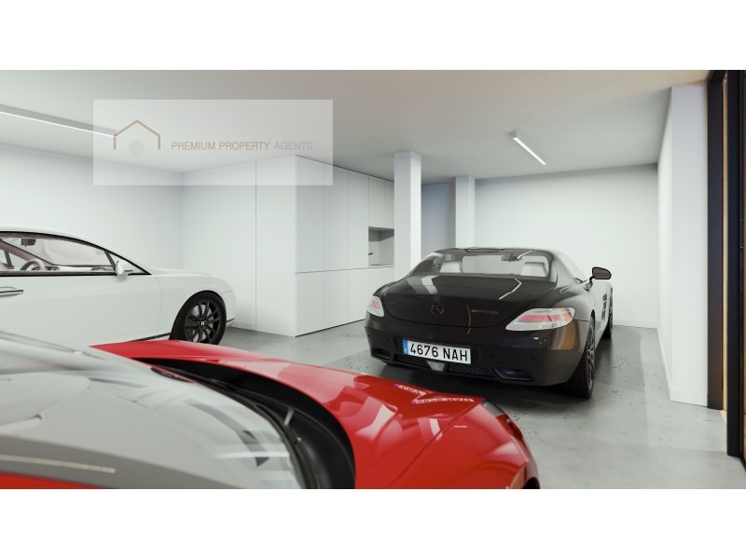
- Surface of the plot: 852.00 m²
- Constructed area: 335.20 m² (Urban, without basement)
- 542.79 m² (Real, with basement)
- Useful surface: 468.68 m²
- Covered terrace area: 55.44 m²
- Open terrace area: 308.20 m²
- Pool area: 41.80 m²2. General aspectsLuxury, exclusivity, open spaces bathed in abundant natural light, magnificent interior design, these are some of the adjectives that define this magnificent property, located on an elevated plot facing south, in the coveted urbanization of Alcanada with its exceptional golf course and open views to the sea and the mountains.Contemporary high-end design, its quality of construction and location, make this one of the most attractive opportunities to acquire an absolutely impeccable villa, ideal as a main or holiday residence, located in one of the most sought after areas in the north of Mallorca.Spectacular detached house in Alcanada, Alcudia Mallorca with pool and spectacular views of both Alcudia bay, lighthouse and Alcanada golf course, and the mountains.Exceptional location as it is the last chalet in Alcanada, located at the top and facing a roundabout with no neighbors, making it one of the most private villas in the urbanization.It also stands out for an entrance at street level (in front of many others accessed by uncomfortable stairs), as well as for its numerous parking spaces, both indoors and outdoors.Another notable attribute is the fact that it faces the sea on one side, and the mountain on the other (the mountain area is an ANEI area, with very high protection, which guarantees that it will never be built, and will remain a green space.Note that the chalet also has a TOURIST LICENSE for 10 adults and accompanying children.3. Description of each plantThe basement floor is subdivided into three areas; the first is a garage, with capacity for 4 cars; the second, in addition to a beautiful cellar, has a large space for the use that the new owner wants to give it (Gym, sauna, ...), additionally in the third, there is a large machine room, laundry area and storage room for storage.The ground floor consists of a spacious living room, a generous fully-equipped kitchen with high-end appliances and a central island open to the dining room, a reading room, a TV room, two double bedrooms with en-suite bathrooms and a guest toilet; It has direct access to a wonderful covered porch where you can enjoy al fresco dinners and a large sun terrace, where we will enjoy a large swimming pool.The first floor consists of a distributor, an open room with fantastic views, ideal for a reading room or office and three double bedrooms with en-suite bathrooms with access to a terrace and views of the sea (the master suite with dressing room) and the mountains.From the first floor there is access, by stairs or elevator, to a huge terrace on the roof that crowns the building; where you can enjoy great evenings with friends with incredible views of the sea and the mountains.All these spaces are connected both by stairs and by elevator.4.- Qualities, finishesAs comfort elements, the property has a lift to all floors, underfloor central heating, ducted air conditioning, LED lighting, high-end aluminum exterior carpentry, climalit glass, stone floors on all floors except the first floor that has top quality parquet, fully finished garden with lawn, trees and automatic irrigation.All the construction is carried out with the best qualities and waterproofing, also the best qualities in all the materials of plumbing, electricity, woodwork.5. 100% finished. Price € 3,800,000More information at premiumpropertyagents.com View more View less 1. Dimensiones chaletEl chalet se encuentra en una parcela de 852 m2, y tiene un total urbanística sin sotano de 335,20 m2; el detalle de las superficies, facilitado por el arquitecto es el siguiente:
- Superficie de la parcela: 852.00 m²
- Superficie construida: 335.20 m²(Urbanística, sin sótano)
542.79 m²(Reales, con sotano)
- Superficie útil: 468.68 m²
- Superficie terrazas cubiertas: 55.44 m²
- Superficie terrazas descubiertas: 308.20 m²
- Superficie de la piscina: 41.80 m²
2. Aspectos generales Lujo, exclusividad, espacios abiertos bañados por abundante luz natural, magnifico diseño interior, estos son algunos de los adjetivos que definen ésta magnifica propiedad, situada en una parcela elevada orientada al sur, en la codiciada urbanización de Alcanada con su excepcional campo de golf y vistas abiertas al mar ya la montaña.Diseño contemporáneo de alta gama, su calidad de construcción y ubicación, hacen de esta, una de las oportunidades más atractivas para adquirir una villa absolutamente impecable, ideal como residencia principal o vacacional, ubicadas en una de las zonas más solicitadas del norte de Mallorca. Espectacular chalet unifamiliar en Alcanada, Alcudia Mallorca con piscina y vistas espectaculares tanto a la bahía de Alcudia, faro y campo de golf de Alcanada, como a la montaña.Ubicación excepcional al ser el ultimo chalet de Alcanada, situado en la parte superior y dando a una rotonda sin vecinos, por lo que es uno de los chalets con más privacidad de la urbanización.Destaca asimismo por una entrada a pie de calle (frente muchos otros en los que se accede mediante incomodas escaleras), así como por sus numerosas plazas de aparcamiento, tanto interior como exterior.Otro atributo reseñable es el hecho de dar al mar por un lado, y a la montaña por el otro (la zona de montaña es una zona ANEI, de altísima protección, lo que garantiza que nunca se construirá, y se mantendrá como espacio verde.Destacar que el chalet tiene asimismo LICENCIA TURISTICA para 10 adultos y los niños que acompañen.3. Descripción de cada plantaLa planta de sótano esta subdividida en tres zonas; la primera es un garaje, con capacidad para 4 coches; la segunda, además de una preciosa bodega, dispone de un amplio espacio para el uso que el nuevo propietario le quiera dar (Gimnasio, sauna,), adicionalmente en la tercera, hay un amplio cuarto de maquinas, zona de lavandería y trastero para almacenamiento.La planta baja consta de espaciosa sala de estar, generosa cocina completamente equipada con electrodomésticos de alta gama e isla central abierta al comedor, salón de lectura, sala de televisión, dos dormitorios dobles con baño en suitey un aseo de invitados; tiene acceso directo a un estupendo porche techado donde disfrutar de cenas al fresco y na amplia terraza solarium, donde disfrutaremos de una gran piscina. La primera planta consta de distribuidor, sala abierta con fantásticas vistas, ideal para salón de lectura o despacho y tres dormitorios dobles con baño en suite con acceso a terraza y vistas al mar (la master suite con vestidor) y a la montaña. Desde la primera planta se accede, por escaleras o ascensor, a una enorme terraza en cubierta que corona el edificio; donde podrá disfrutar de grandes veladas con los amigos con increíbles vistas al mar y a la montaña.Todos estos espacios están comunicados tanto por escaleras como por ascensor.4. Calidades, terminacionesComo elementos de confort, la propiedad dispone de ascensor a todas las plantas, calefacción central por suelo radiante, aire acondicionado por conducto, iluminación LED, carpintería exterior aluminio de alta gama, cristales climalit, suelos son de piedra en todas las plantas salvo en la primera planta que tiene parquet de primerísima calidad, jardín totalmente acabado con césped, árboles y riego automático. Toda la construcción se efectúa con los mejores calidades e impermeabilizaciones, también las mejores calidades en todos los materiales de fontanería, electricidad, carpintería de madera.5. Terminada al 100%. Precio 3.800.000 €Mas información en premiumpropertyagents.com 1.Dimensions or houseThe villa is located on a plot of 852 m2, and has a total urban development without basement of 335.20 m2; the detail of the surfaces, provided by the architect is as follows:
- Surface of the plot: 852.00 m²
- Constructed area: 335.20 m² (Urban, without basement)
- 542.79 m² (Real, with basement)
- Useful surface: 468.68 m²
- Covered terrace area: 55.44 m²
- Open terrace area: 308.20 m²
- Pool area: 41.80 m²2. General aspectsLuxury, exclusivity, open spaces bathed in abundant natural light, magnificent interior design, these are some of the adjectives that define this magnificent property, located on an elevated plot facing south, in the coveted urbanization of Alcanada with its exceptional golf course and open views to the sea and the mountains.Contemporary high-end design, its quality of construction and location, make this one of the most attractive opportunities to acquire an absolutely impeccable villa, ideal as a main or holiday residence, located in one of the most sought after areas in the north of Mallorca.Spectacular detached house in Alcanada, Alcudia Mallorca with pool and spectacular views of both Alcudia bay, lighthouse and Alcanada golf course, and the mountains.Exceptional location as it is the last chalet in Alcanada, located at the top and facing a roundabout with no neighbors, making it one of the most private villas in the urbanization.It also stands out for an entrance at street level (in front of many others accessed by uncomfortable stairs), as well as for its numerous parking spaces, both indoors and outdoors.Another notable attribute is the fact that it faces the sea on one side, and the mountain on the other (the mountain area is an ANEI area, with very high protection, which guarantees that it will never be built, and will remain a green space.Note that the chalet also has a TOURIST LICENSE for 10 adults and accompanying children.3. Description of each plantThe basement floor is subdivided into three areas; the first is a garage, with capacity for 4 cars; the second, in addition to a beautiful cellar, has a large space for the use that the new owner wants to give it (Gym, sauna, ...), additionally in the third, there is a large machine room, laundry area and storage room for storage.The ground floor consists of a spacious living room, a generous fully-equipped kitchen with high-end appliances and a central island open to the dining room, a reading room, a TV room, two double bedrooms with en-suite bathrooms and a guest toilet; It has direct access to a wonderful covered porch where you can enjoy al fresco dinners and a large sun terrace, where we will enjoy a large swimming pool.The first floor consists of a distributor, an open room with fantastic views, ideal for a reading room or office and three double bedrooms with en-suite bathrooms with access to a terrace and views of the sea (the master suite with dressing room) and the mountains.From the first floor there is access, by stairs or elevator, to a huge terrace on the roof that crowns the building; where you can enjoy great evenings with friends with incredible views of the sea and the mountains.All these spaces are connected both by stairs and by elevator.4.- Qualities, finishesAs comfort elements, the property has a lift to all floors, underfloor central heating, ducted air conditioning, LED lighting, high-end aluminum exterior carpentry, climalit glass, stone floors on all floors except the first floor that has top quality parquet, fully finished garden with lawn, trees and automatic irrigation.All the construction is carried out with the best qualities and waterproofing, also the best qualities in all the materials of plumbing, electricity, woodwork.5. 100% finished. Price € 3,800,000More information at premiumpropertyagents.com 1.Dimensions or houseThe villa is located on a plot of 852 m2, and has a total urban development without basement of 335.20 m2; the detail of the surfaces, provided by the architect is as follows:
- Surface of the plot: 852.00 m²
- Constructed area: 335.20 m² (Urban, without basement)
- 542.79 m² (Real, with basement)
- Useful surface: 468.68 m²
- Covered terrace area: 55.44 m²
- Open terrace area: 308.20 m²
- Pool area: 41.80 m²2. General aspectsLuxury, exclusivity, open spaces bathed in abundant natural light, magnificent interior design, these are some of the adjectives that define this magnificent property, located on an elevated plot facing south, in the coveted urbanization of Alcanada with its exceptional golf course and open views to the sea and the mountains.Contemporary high-end design, its quality of construction and location, make this one of the most attractive opportunities to acquire an absolutely impeccable villa, ideal as a main or holiday residence, located in one of the most sought after areas in the north of Mallorca.Spectacular detached house in Alcanada, Alcudia Mallorca with pool and spectacular views of both Alcudia bay, lighthouse and Alcanada golf course, and the mountains.Exceptional location as it is the last chalet in Alcanada, located at the top and facing a roundabout with no neighbors, making it one of the most private villas in the urbanization.It also stands out for an entrance at street level (in front of many others accessed by uncomfortable stairs), as well as for its numerous parking spaces, both indoors and outdoors.Another notable attribute is the fact that it faces the sea on one side, and the mountain on the other (the mountain area is an ANEI area, with very high protection, which guarantees that it will never be built, and will remain a green space.Note that the chalet also has a TOURIST LICENSE for 10 adults and accompanying children.3. Description of each plantThe basement floor is subdivided into three areas; the first is a garage, with capacity for 4 cars; the second, in addition to a beautiful cellar, has a large space for the use that the new owner wants to give it (Gym, sauna, ...), additionally in the third, there is a large machine room, laundry area and storage room for storage.The ground floor consists of a spacious living room, a generous fully-equipped kitchen with high-end appliances and a central island open to the dining room, a reading room, a TV room, two double bedrooms with en-suite bathrooms and a guest toilet; It has direct access to a wonderful covered porch where you can enjoy al fresco dinners and a large sun terrace, where we will enjoy a large swimming pool.The first floor consists of a distributor, an open room with fantastic views, ideal for a reading room or office and three double bedrooms with en-suite bathrooms with access to a terrace and views of the sea (the master suite with dressing room) and the mountains.From the first floor there is access, by stairs or elevator, to a huge terrace on the roof that crowns the building; where you can enjoy great evenings with friends with incredible views of the sea and the mountains.All these spaces are connected both by stairs and by elevator.4.- Qualities, finishesAs comfort elements, the property has a lift to all floors, underfloor central heating, ducted air conditioning, LED lighting, high-end aluminum exterior carpentry, climalit glass, stone floors on all floors except the first floor that has top quality parquet, fully finished garden with lawn, trees and automatic irrigation.All the construction is carried out with the best qualities and waterproofing, also the best qualities in all the materials of plumbing, electricity, woodwork.5. 100% finished. Price € 3,800,000More information at premiumpropertyagents.com 1.Dimensions or houseThe villa is located on a plot of 852 m2, and has a total urban development without basement of 335.20 m2; the detail of the surfaces, provided by the architect is as follows:
- Surface of the plot: 852.00 m²
- Constructed area: 335.20 m² (Urban, without basement)
- 542.79 m² (Real, with basement)
- Useful surface: 468.68 m²
- Covered terrace area: 55.44 m²
- Open terrace area: 308.20 m²
- Pool area: 41.80 m²2. General aspectsLuxury, exclusivity, open spaces bathed in abundant natural light, magnificent interior design, these are some of the adjectives that define this magnificent property, located on an elevated plot facing south, in the coveted urbanization of Alcanada with its exceptional golf course and open views to the sea and the mountains.Contemporary high-end design, its quality of construction and location, make this one of the most attractive opportunities to acquire an absolutely impeccable villa, ideal as a main or holiday residence, located in one of the most sought after areas in the north of Mallorca.Spectacular detached house in Alcanada, Alcudia Mallorca with pool and spectacular views of both Alcudia bay, lighthouse and Alcanada golf course, and the mountains.Exceptional location as it is the last chalet in Alcanada, located at the top and facing a roundabout with no neighbors, making it one of the most private villas in the urbanization.It also stands out for an entrance at street level (in front of many others accessed by uncomfortable stairs), as well as for its numerous parking spaces, both indoors and outdoors.Another notable attribute is the fact that it faces the sea on one side, and the mountain on the other (the mountain area is an ANEI area, with very high protection, which guarantees that it will never be built, and will remain a green space.Note that the chalet also has a TOURIST LICENSE for 10 adults and accompanying children.3. Description of each plantThe basement floor is subdivided into three areas; the first is a garage, with capacity for 4 cars; the second, in addition to a beautiful cellar, has a large space for the use that the new owner wants to give it (Gym, sauna, ...), additionally in the third, there is a large machine room, laundry area and storage room for storage.The ground floor consists of a spacious living room, a generous fully-equipped kitchen with high-end appliances and a central island open to the dining room, a reading room, a TV room, two double bedrooms with en-suite bathrooms and a guest toilet; It has direct access to a wonderful covered porch where you can enjoy al fresco dinners and a large sun terrace, where we will enjoy a large swimming pool.The first floor consists of a distributor, an open room with fantastic views, ideal for a reading room or office and three double bedrooms with en-suite bathrooms with access to a terrace and views of the sea (the master suite with dressing room) and the mountains.From the first floor there is access, by stairs or elevator, to a huge terrace on the roof that crowns the building; where you can enjoy great evenings with friends with incredible views of the sea and the mountains.All these spaces are connected both by stairs and by elevator.4.- Qualities, finishesAs comfort elements, the property has a lift to all floors, underfloor central heating, ducted air conditioning, LED lighting, high-end aluminum exterior carpentry, climalit glass, stone floors on all floors except the first floor that has top quality parquet, fully finished garden with lawn, trees and automatic irrigation.All the construction is carried out with the best qualities and waterproofing, also the best qualities in all the materials of plumbing, electricity, woodwork.5. 100% finished. Price € 3,800,000More information at premiumpropertyagents.com 1.Dimensions or houseThe villa is located on a plot of 852 m2, and has a total urban development without basement of 335.20 m2; the detail of the surfaces, provided by the architect is as follows:
- Surface of the plot: 852.00 m²
- Constructed area: 335.20 m² (Urban, without basement)
- 542.79 m² (Real, with basement)
- Useful surface: 468.68 m²
- Covered terrace area: 55.44 m²
- Open terrace area: 308.20 m²
- Pool area: 41.80 m²2. General aspectsLuxury, exclusivity, open spaces bathed in abundant natural light, magnificent interior design, these are some of the adjectives that define this magnificent property, located on an elevated plot facing south, in the coveted urbanization of Alcanada with its exceptional golf course and open views to the sea and the mountains.Contemporary high-end design, its quality of construction and location, make this one of the most attractive opportunities to acquire an absolutely impeccable villa, ideal as a main or holiday residence, located in one of the most sought after areas in the north of Mallorca.Spectacular detached house in Alcanada, Alcudia Mallorca with pool and spectacular views of both Alcudia bay, lighthouse and Alcanada golf course, and the mountains.Exceptional location as it is the last chalet in Alcanada, located at the top and facing a roundabout with no neighbors, making it one of the most private villas in the urbanization.It also stands out for an entrance at street level (in front of many others accessed by uncomfortable stairs), as well as for its numerous parking spaces, both indoors and outdoors.Another notable attribute is the fact that it faces the sea on one side, and the mountain on the other (the mountain area is an ANEI area, with very high protection, which guarantees that it will never be built, and will remain a green space.Note that the chalet also has a TOURIST LICENSE for 10 adults and accompanying children.3. Description of each plantThe basement floor is subdivided into three areas; the first is a garage, with capacity for 4 cars; the second, in addition to a beautiful cellar, has a large space for the use that the new owner wants to give it (Gym, sauna, ...), additionally in the third, there is a large machine room, laundry area and storage room for storage.The ground floor consists of a spacious living room, a generous fully-equipped kitchen with high-end appliances and a central island open to the dining room, a reading room, a TV room, two double bedrooms with en-suite bathrooms and a guest toilet; It has direct access to a wonderful covered porch where you can enjoy al fresco dinners and a large sun terrace, where we will enjoy a large swimming pool.The first floor consists of a distributor, an open room with fantastic views, ideal for a reading room or office and three double bedrooms with en-suite bathrooms with access to a terrace and views of the sea (the master suite with dressing room) and the mountains.From the first floor there is access, by stairs or elevator, to a huge terrace on the roof that crowns the building; where you can enjoy great evenings with friends with incredible views of the sea and the mountains.All these spaces are connected both by stairs and by elevator.4.- Qualities, finishesAs comfort elements, the property has a lift to all floors, underfloor central heating, ducted air conditioning, LED lighting, high-end aluminum exterior carpentry, climalit glass, stone floors on all floors except the first floor that has top quality parquet, fully finished garden with lawn, trees and automatic irrigation.All the construction is carried out with the best qualities and waterproofing, also the best qualities in all the materials of plumbing, electricity, woodwork.5. 100% finished. Price € 3,800,000More information at premiumpropertyagents.com