PICTURES ARE LOADING...
House & single-family home for sale in Son Servera
USD 2,044,957
House & Single-family home (For sale)
Reference:
EDEN-T88215854
/ 88215854
Reference:
EDEN-T88215854
Country:
ES
City:
Son Servera
Postal code:
07550
Category:
Residential
Listing type:
For sale
Property type:
House & Single-family home
Property size:
9,042 sqft
Lot size:
7,363 sqft
Rooms:
5
Bedrooms:
5
Bathrooms:
2
Garages:
1
REAL ESTATE PRICE PER SQFT IN NEARBY CITIES
| City |
Avg price per sqft house |
Avg price per sqft apartment |
|---|---|---|
| Felanitx | USD 200 | - |
| Inca | USD 166 | - |
| Pollença | USD 413 | USD 410 |
| Balearic Islands | USD 266 | USD 279 |
| Ciutadella de Menorca | USD 279 | - |
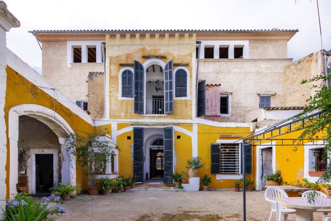
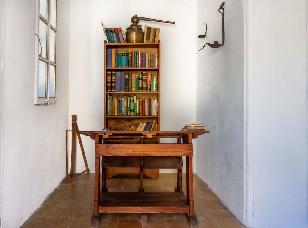
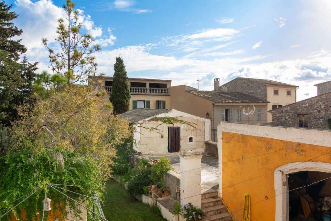
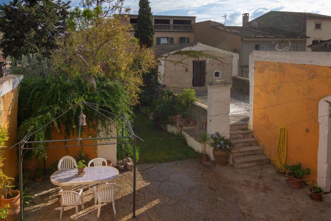
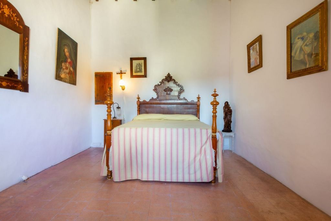
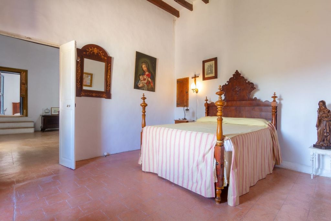
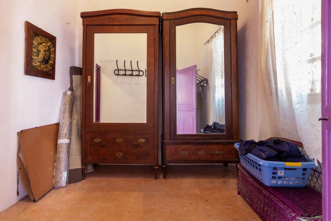
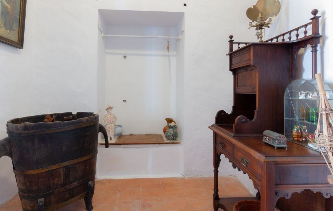
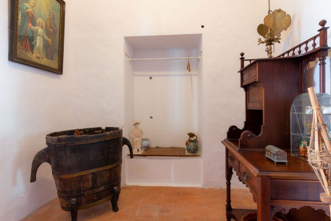
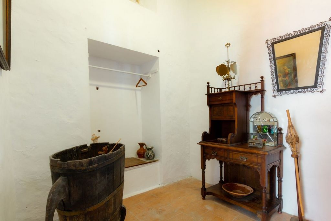
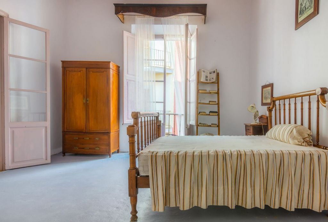
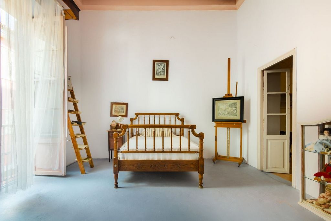
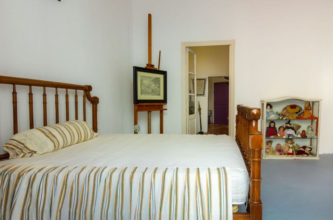
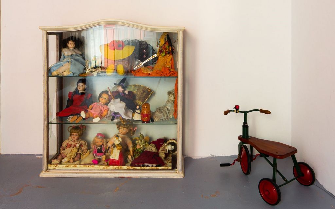
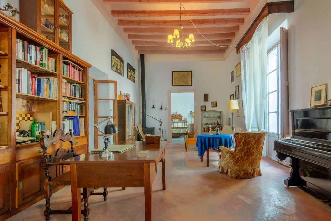
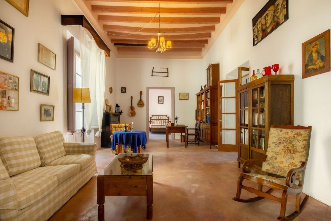
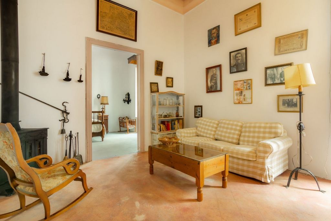
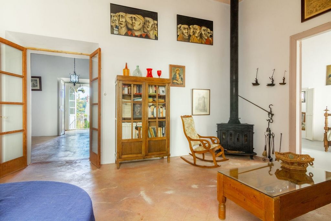
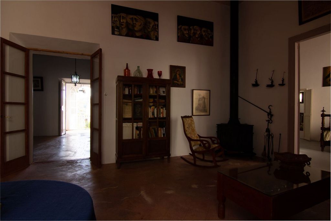
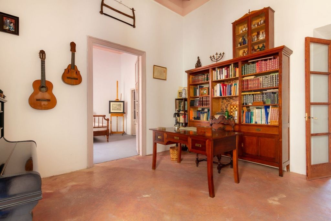
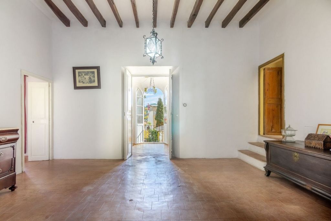
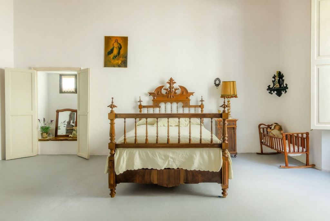
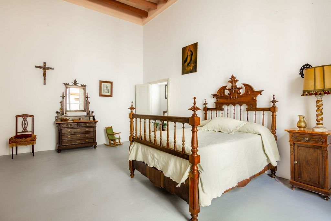
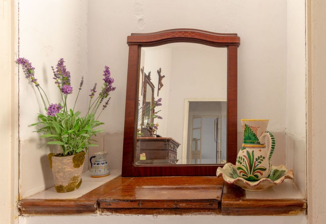
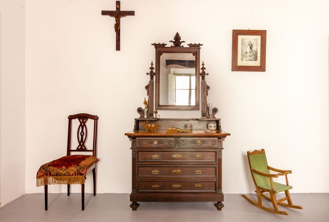
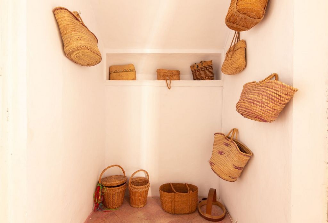
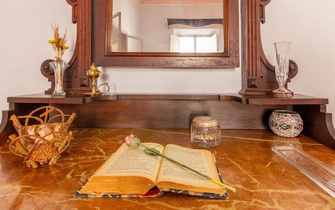
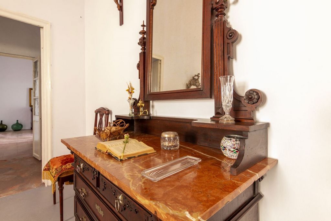
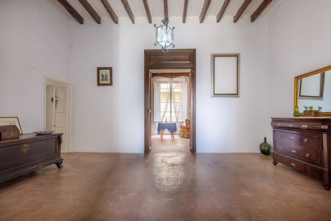
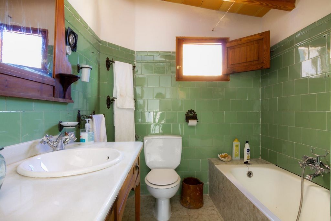
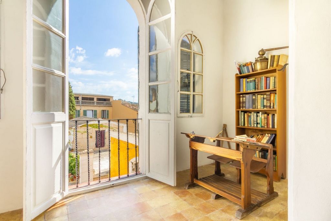
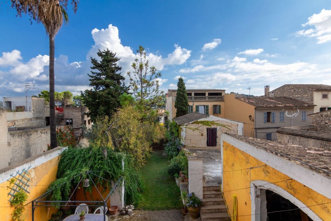
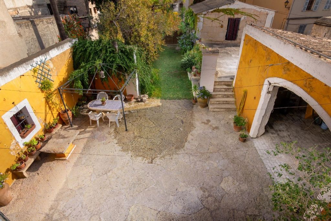
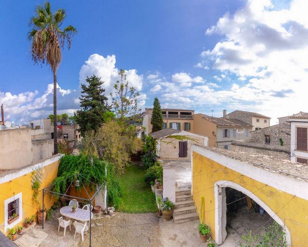
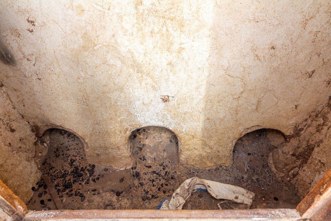
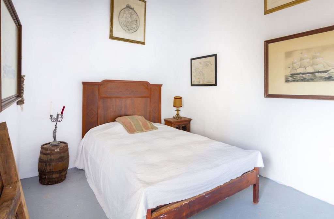
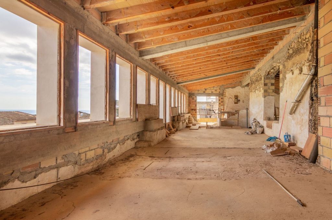
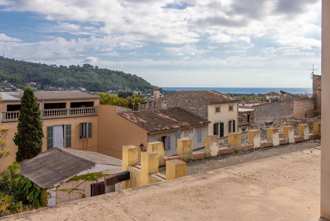
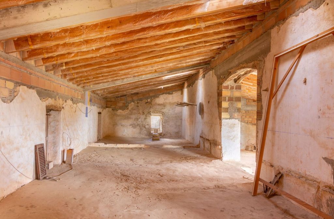
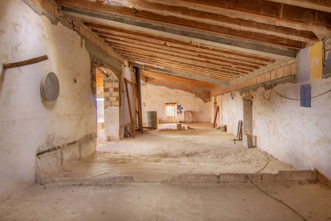
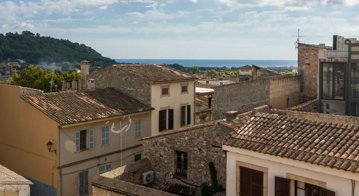
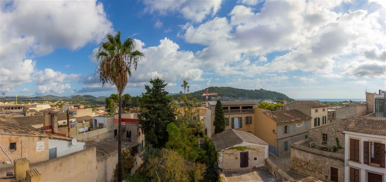

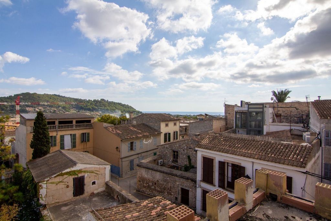
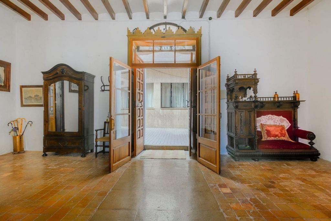
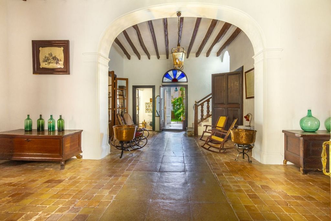
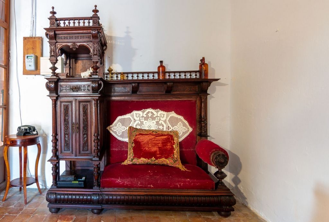
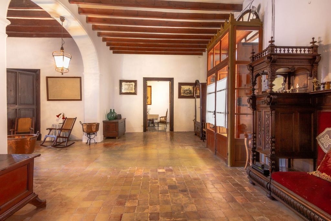
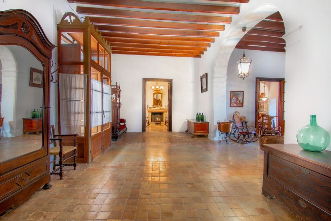
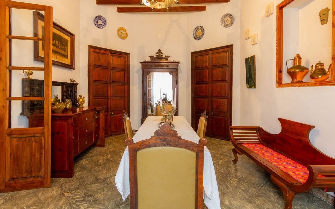
Features:
- Garage View more View less Dieses Haus, dessen Ursprünge auf die erste Hälfte des 19. Jahrhunderts zurückgehen, bewahrt alle historischen Elemente eines Herrenhauses, das mit einem Bauernhof verbunden war, und verfügt daher über einen Stallbereich, Lagerräume, einen alten Ölpressbereich, Scheunen und eine Zisterne. Die Architektur selbst zeugt von der Unterscheidung zwischen dem Leben der Herren und dem des Dienstes, mit Räumen, die zwischen dem Adelsbereich und den Arbeitsbereichen unterschieden werden. Im noblen Bereich, dem vorderen Teil des Hauses, finden wir einen großzügigen Eingang, der zu einem Wohnzimmer mit Kamin und Bücherregal, einem großen Esszimmer und der Treppe zum ersten Stock führt, wo sich ein großes Wohnzimmer und zwei Zimmer mit alten Latrinen, sehr hohen Decken und großen Fenstern befinden. Die interessantesten historischen Elemente finden sich jedoch im Wirtschaftsbereich: der Holzofen, die Küche im Originalzustand, die Wäscherei, in der die Bleiche zubereitet und das Wasser erhitzt wurde, und die mit Kohlenwasserstoff betriebene Gasbeleuchtung. Wir haben auch den Pferdebereich, der ideal für einen Essbereich im Freien ist, eine gewölbte Zisterne, die ideal für ein Spa oder einen Innenpool ist, einen sehr sonnigen Innenhof, einen romantischen Garten, Sonnenterrassen... alles ein idealer Raum, um viel Zeit im Freien zu verbringen. Auf Wunsch ist es möglich, einen Swimmingpool zu bauen. Schließlich gibt es im Dachgeschoss zwei große offene Räume mit hohen Decken und Panoramablick, von wo aus man das Meer der Bucht von Cala Millor sehen kann. Es gibt nur wenige Immobilien mit so viel Charme und Persönlichkeit in einem so außergewöhnlichen Erhaltungszustand wie dieses Haus. Es ist der ideale Ort, um ein Projekt für Restaurierung und Innentourismus mit 12 Zimmern zu entwickeln oder einen Palast zu errichten, der an die französische Riviera erinnert, mit einer farbenfrohen Fassade und wunderschönen Räumen für die ganze Familie. Bei llevant homes glauben wir an eine gute Arbeit, die mit Begeisterung, Ordnung und Transparenz erledigt wird. Wir lieben, was wir tun, und sind stolz auf das, was wir mit unseren Kunden erreichen. Deshalb sind wir nicht nur Vermittler, sondern können Ihnen Dienstleistungen in den Bereichen Architektur, Projektmanagement, Bauunternehmer, kommerzielle und rechtliche Beratung anbieten, um den Prozess der Verhandlungen, des Kaufs, der Renovierung oder des Verkaufs so angenehm und effizient wie möglich zu gestalten. Wir würden uns freuen, mit Ihnen zu sprechen und Sie kennen zu lernen. Übersetzt mit ... (kostenlose Version)
Features:
- Garage Esta casa, cuyos orígenes se remontan a la primera mitad del siglo XIX, conserva todos los elementos históricos de una casa señorial ligada a una explotación agrícola, por eso cuenta con zona de caballeriza, almacenes, antiguo espacio de almazara, graneros y aljibe. La misma arquitectura nos habla de la distinción entre la vida de los señores y la del servicio, con espacios diferenciados entre la zona noble y las zonas de trabajo. En la zona noble, la parte frontal de la casa encontramos una entrada grandiosa que da acceso a una sala de estar con chimenea y librería, un gran comedor y la escalera para acceder a la planta primera, donde hay un inmenso salón de estar y dos habitaciones con letrinas antiguas, techos muy altos y grandes ventanales. Sin embargo, es en la zona de servicio donde uno puede encontrar los elementos históricos mas interesantes, desde horno de leña, la cocina en estado original, lavandería donde se preparaba la lejía, calentaba agua y se alimentaba el sistema de luces de gas con hidrocarburo. También tenemos la zona de los caballos ideal para un comedor exterior, un aljibe abovedado ideal para spa o piscina cubierta, un patio muy soleado, jardín romántico, terrazas solarium… todo un espacio ideal para pasar mucho tiempo al exterior. Si se desea, se puede hacer piscina. Finalmente, en la planta ático encontramos dos grandes espacios diáfanos con techos altos y vistas panorámicas desde donde se puede divisar el mar de la bahía de Cala Millor. Existen ya pocas propiedades con tanto encanto y personalidad con un estado de conservación excepcional como el de esta casa. Es el espacio ideal para desarrollar un proyecto de restauración y turismo interior con 12 habitaciones, o para crear un palacete con reminiscencias de la Riviera Francesa, con una fachada colorida y maravillosos espacios para el disfrute de toda la familia. En llevant homes creemos en el trabajo bien hecho, con entusiasmo, ordenado, y transparente. Nos encanta lo que hacemos y estamos orgullosos de lo que conseguimos con nuestros clientes, por eso no somos intermediarios solamente, y les podemos ofrecer servicios de Arquitectura, Project Management, Contratista, Asesoría Comercial, Regulatoria para que el proceso de negociación, compra, reforma o venta sea lo mas cómodo y eficiente. Estaremos encantados de conversar con ustedes, les esperamos.
Features:
- Garage This house, whose origins date back to the first half of the 19th century, preserves all the historical elements of a manor house linked to a farm, which is why it has a stables area, storerooms, an old oil press area, barns and a cistern. The architecture itself tells us of the distinction between the life of the lords and that of the service, with spaces differentiated between the noble area and the work areas. In the noble area, the front part of the house, we find a grandiose entrance that leads to a living room with a fireplace and bookcase, a large dining room and the staircase to the first floor, where there is a huge living room and two rooms with old latrines, very high ceilings and large windows. However, it is in the service area where one can find the most interesting historical elements, from the wood-burning oven, the kitchen in its original state, the laundry where the bleach was prepared, water heated and the gas lighting system fed with hydrocarbon. We also have the horse area ideal for an outdoor dining area, a vaulted cistern ideal for a spa or indoor pool, a very sunny patio, romantic garden, sun terraces... all an ideal space to spend a lot of time outdoors. If desired, it is possible to build a swimming pool. Finally, on the attic floor there are two large open spaces with high ceilings and panoramic views from where you can see the sea of the bay of Cala Millor. There are few properties with as much charm and personality in such an exceptional state of conservation as this house. It is the ideal space to develop a restoration and interior tourism project with 12 rooms, or to create a palace reminiscent of the French Riviera, with a colourful façade and wonderful spaces for the whole family to enjoy. At llevant homes we believe in a job well done, with enthusiasm, order and transparency. We love what we do and we are proud of what we achieve with our clients, that's why we are not just intermediaries, and we can offer you services of Architecture, Project Management, Contractor, Commercial and Regulatory Advice to make the process of negotiation, purchase, reform or sale as comfortable and efficient as possible. We would be delighted to talk to you, we look forward to meeting you. Translated with ... (free version)
Features:
- Garage Questa casa, la cui origine risale alla prima metà dell'Ottocento, conserva tutti gli elementi storici di una casa padronale legata ad una fattoria, quindi dispone di un'area di stalle, magazzini, una zona di vecchio frantoio, pagliai e una cisterna. L'architettura stessa ci parla della distinzione tra la vita dei signori e quella del servizio, con spazi differenziati tra la zona nobile e le aree di lavoro. Nella zona nobile, la parte anteriore della casa, troviamo un grandioso ingresso che conduce ad un soggiorno con camino e libreria, un'ampia sala da pranzo e la scala di accesso al primo piano, dove si trova un enorme salone e due camere da letto con vecchie latrine, soffitti altissimi e grandi finestre. E' però nella zona di servizio che si possono trovare gli elementi storici più interessanti, dal forno a legna, alla cucina allo stato originale, alla lavanderia dove si preparava la candeggina, al riscaldamento dell'acqua e all'illuminazione a gas alimentata da idrocarburi. . Abbiamo anche la zona cavalli ideale per una sala da pranzo all'aperto, una cisterna a volta ideale per una spa o una piscina coperta, un patio molto soleggiato, un giardino romantico, terrazze solarium ... Uno spazio ideale per trascorrere molto tempo all'aria aperta. Volendo, è possibile costruire una piscina. Infine, al piano mansardato si trovano due ampi open space con soffitti alti e vista panoramica da dove si può vedere il mare della baia di Cala Millor. Ci sono poche proprietà con tale fascino e personalità in uno stato di conservazione così eccezionale come questa casa. È lo spazio ideale per sviluppare un progetto di restauro e turismo d'interni con 12 camere, o per creare un palazzo che ricorda la Costa Azzurra, con una facciata colorata e spazi meravigliosi per tutta la famiglia. Nelle case Levante crediamo in un lavoro ben fatto, con entusiasmo, ordine e trasparenza. Amiamo quello che facciamo e siamo orgogliosi di ciò che realizziamo con i nostri clienti, quindi non siamo solo intermediari, e possiamo offrirvi servizi di Architettura, Project Management, Appaltatori, Consulenza Commerciale e Normativa per rendere il processo di negoziazione, acquisto, riforma o vendita il più confortevole ed efficiente possibile. Saremo felici di parlare con voi, speriamo di conoscervi. Tradotto con ... (versione gratuita)
Features:
- Garage Dit huis, waarvan de oorsprong teruggaat tot de eerste helft van de negentiende eeuw, bewaart alle historische elementen van een herenhuis dat verbonden is met een boerderij, dus het heeft een gebied met stallen, pakhuizen, een oude oliepersruimte, hooibergen en een stortbak. De architectuur zelf spreekt tot ons over het onderscheid tussen het leven van de heren en dat van de dienst, met gedifferentieerde ruimtes tussen het adellijke gebied en de werkruimtes. In het adellijke gedeelte, de voorkant van het huis, vinden we een grandioze entree die leidt naar een woonkamer met open haard en boekenkast, een grote eetkamer en de toegangstrap naar de eerste verdieping, waar zich een enorme woonkamer en twee slaapkamers bevinden met oude latrines, zeer hoge plafonds en grote ramen. Het is echter in het servicegebied waar u de meest interessante historische elementen kunt vinden, van de houtoven, de keuken in originele staat, de wasruimte waar bleekmiddel werd bereid, waterverwarming en gasverlichting aangedreven door koolwaterstoffen. . We hebben ook de ideale paardenruimte voor een eetzaal in de buitenlucht, een gewelfde stortbak ideaal voor een spa of binnenzwembad, een zeer zonnige patio, een romantische tuin, solariumterrassen ... Een ideale ruimte om veel tijd buiten door te brengen. Indien gewenst is het mogelijk om een zwembad aan te leggen. Ten slotte zijn er op de zolderverdieping twee grote open ruimtes met hoge plafonds en een panoramisch uitzicht vanwaar u de zee van de baai van Cala Millor kunt zien. Er zijn maar weinig woningen met zo'n charme en persoonlijkheid in zo'n uitzonderlijke staat van instandhouding als dit huis. Het is de ideale ruimte om een restauratie- en interieurtoeristisch project met 12 kamers te ontwikkelen, of om een paleis te creëren dat doet denken aan de Franse Rivièra, met een kleurrijke gevel en prachtige ruimtes waar het hele gezin van kan genieten. In Levante-huizen geloven we in goed werk, met enthousiasme, orde en transparantie. We houden van wat we doen en we zijn trots op wat we bereiken met onze klanten, dus we zijn niet alleen tussenpersonen, en we kunnen u diensten aanbieden op het gebied van architectuur, projectmanagement, aannemers, commercieel en regelgevend advies om het onderhandelings-, aankoop-, hervormings- of verkoopproces zo comfortabel en efficiënt mogelijk te maken. We gaan graag met je in gesprek, we hopen je te ontmoeten. Vertaald met ... (gratis versie)
Features:
- Garage Cette maison, dont l’origine remonte à la première moitié du XIXe siècle, conserve tous les éléments historiques d’un manoir lié à une ferme, elle dispose donc d’une zone d’écuries, d’entrepôts, d’un ancien pressoir à huile, de meules de foin et d’une citerne. L’architecture elle-même nous parle de la distinction entre la vie des seigneurs et celle du service, avec des espaces différenciés entre la zone noble et les zones de travail. Dans la zone noble, à l’avant de la maison, nous trouvons une entrée grandiose qui mène à un salon avec cheminée et bibliothèque, une grande salle à manger et l’escalier d’accès au premier étage, où se trouvent un immense salon et deux chambres avec d’anciennes latrines, de très hauts plafonds et de grandes fenêtres. Cependant, c’est dans la zone de service que vous pouvez trouver les éléments historiques les plus intéressants, du four à bois, de la cuisine dans son état d’origine, de la buanderie où l’eau de Javel était préparée, du chauffage de l’eau et de l’éclairage au gaz alimenté aux hydrocarbures. . Nous disposons également de l’espace idéal pour les chevaux pour une salle à manger extérieure, d’une citerne voûtée idéale pour un spa ou une piscine intérieure, d’un patio très ensoleillé, d’un jardin romantique, de terrasses solarium... Un espace idéal pour passer beaucoup de temps à l’extérieur. Si vous le souhaitez, il est possible de construire une piscine. Enfin, à l’étage mansardé, il y a deux grands espaces ouverts avec de hauts plafonds et des vues panoramiques d’où l’on peut voir la mer de la baie de Cala Millor. Il y a peu de propriétés avec autant de charme et de personnalité dans un état de conservation aussi exceptionnel que cette maison. C’est l’espace idéal pour développer un projet de restauration et de tourisme intérieur avec 12 chambres, ou pour créer un palais rappelant la Côte d’Azur, avec une façade colorée et de merveilleux espaces pour toute la famille. Chez Levante houses, nous croyons au travail bien fait, avec enthousiasme, ordre et transparence. Nous aimons ce que nous faisons et nous sommes fiers de ce que nous réalisons avec nos clients, nous ne sommes donc pas seulement des intermédiaires, et nous pouvons vous offrir des services d’architecture, de gestion de projet, d’entrepreneurs, de conseils commerciaux et réglementaires pour rendre le processus de négociation, d’achat, de réforme ou de vente aussi confortable et efficace que possible. Nous serons heureux de discuter avec vous, nous espérons vous rencontrer. Traduit avec ... (version gratuite)
Features:
- Garage Tento dům, jehož vznik sahá do první poloviny devatenáctého století, si zachovává všechny historické prvky panského sídla spojeného se statkem, má tedy areál stájí, skladů, staré lisovny oleje, stohy sena a cisternu. Samotná architektura k nám promlouvá o rozdílu mezi životem pánů a životem služby, s diferencovanými prostory mezi šlechtickou oblastí a pracovními prostory. V noblesní části, v přední části domu, najdeme grandiózní vchod, který vede do obývacího pokoje s krbem a knihovnou, velké jídelny a přístupového schodiště do prvního patra, kde je obrovský obývací pokoj a dvě ložnice se starými latrínami, velmi vysokými stropy a velkými okny. Právě v obslužné oblasti však najdete nejzajímavější historické prvky, od pece na dřevo, kuchyně v původním stavu, prádelny, kde se připravovalo bělidlo, ohřevu vody a plynového osvětlení poháněného uhlovodíky. . Máme také ideální koňský prostor pro venkovní jídelnu, klenutou cisternu ideální pro lázně nebo krytý bazén, velmi slunnou terasu, romantickou zahradu, terasy solária ... Ideální prostor pro trávení spousty času venku. Na přání je možné postavit bazén. Konečně v podkroví jsou dva velké otevřené prostory s vysokými stropy a panoramatickým výhledem, odkud můžete vidět moře zálivu Cala Millor. Existuje jen málo nemovitostí s takovým kouzlem a osobitostí v tak výjimečném stavu památkové péče, jako je tento dům. Je to ideální prostor pro rozvoj projektu obnovy a interiérové turistiky s 12 pokoji nebo pro vytvoření paláce připomínajícího Francouzskou riviéru s barevnou fasádou a nádhernými prostory pro celou rodinu. V domech Levante věříme v dobře odvedenou práci, s nadšením, řádem a transparentností. Milujeme to, co děláme, a jsme hrdí na to, čeho jsme s našimi klienty dosáhli, takže nejsme jen zprostředkovatelé a můžeme vám nabídnout služby architektury, projektového managementu, dodavatelů, obchodního a regulačního poradenství, aby byl proces vyjednávání, nákupu, reformy nebo prodeje co nejpohodlnější a nejefektivnější. Rádi si s vámi popovídáme, doufáme, že se s vámi setkáme. Přeloženo pomocí ... (bezplatná verze)
Features:
- Garage