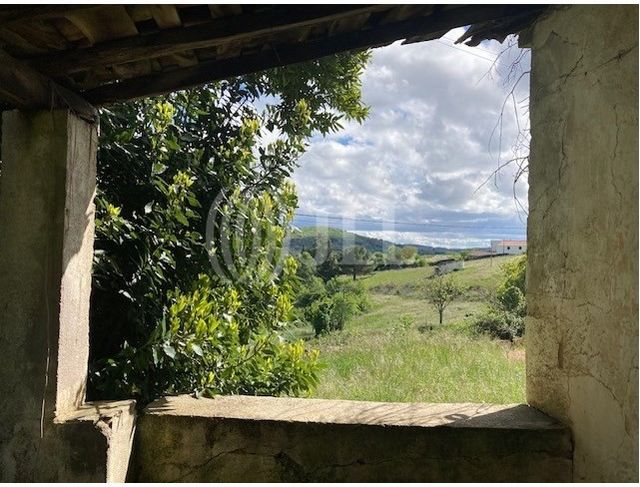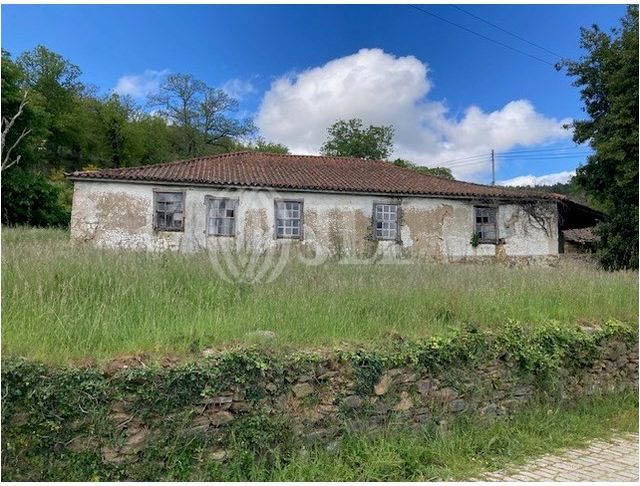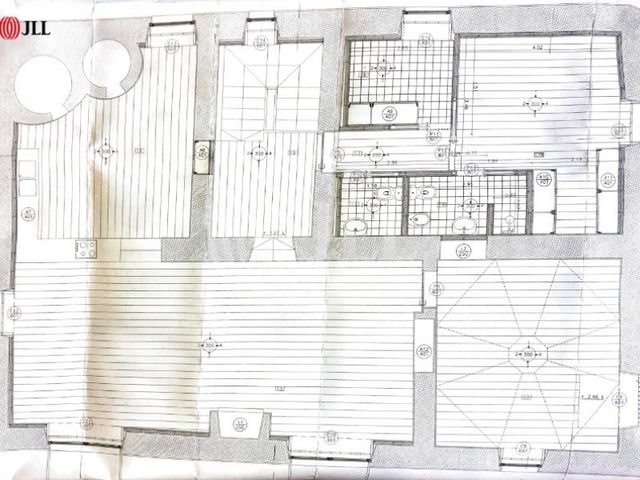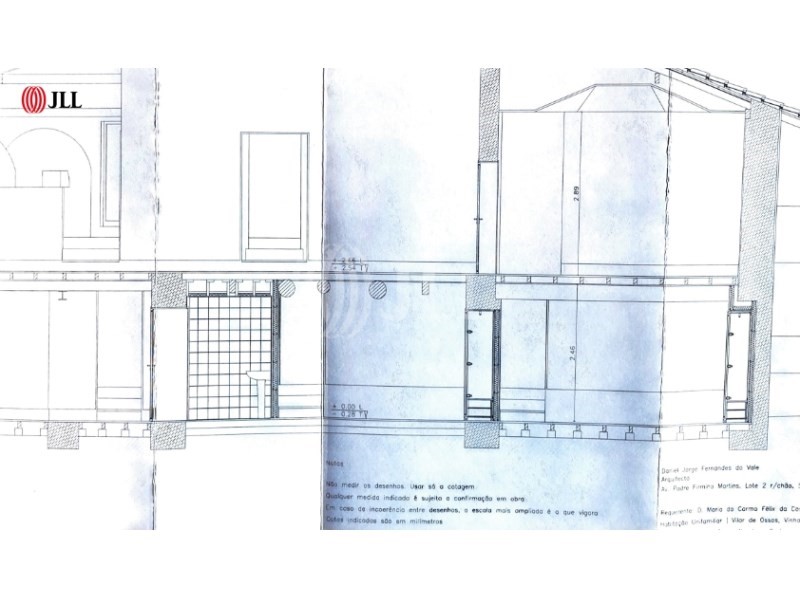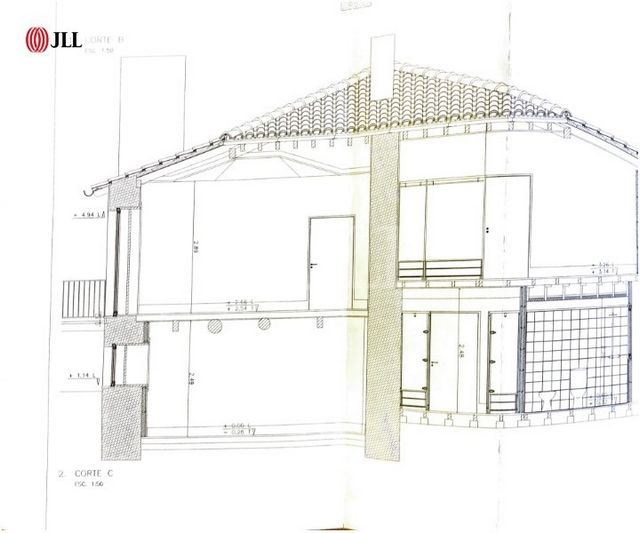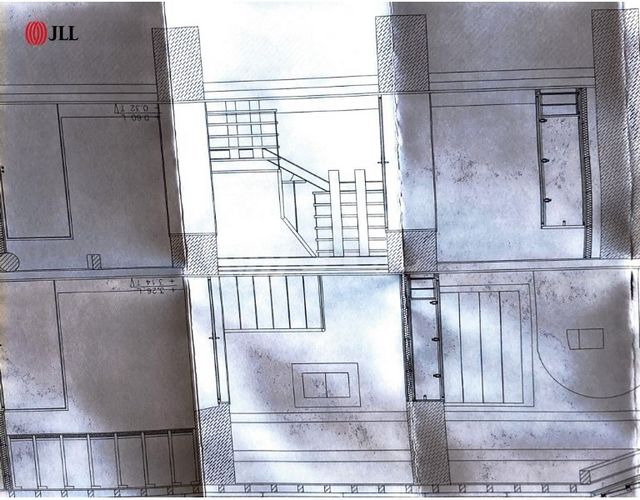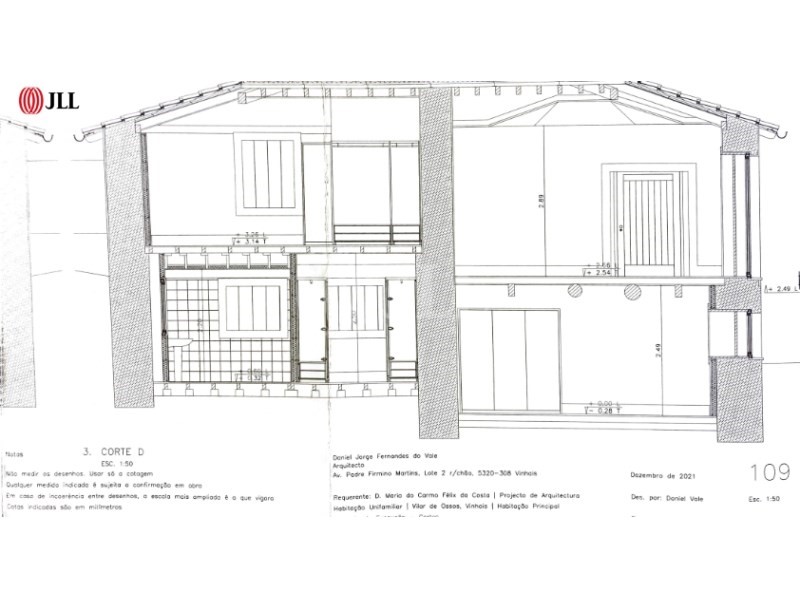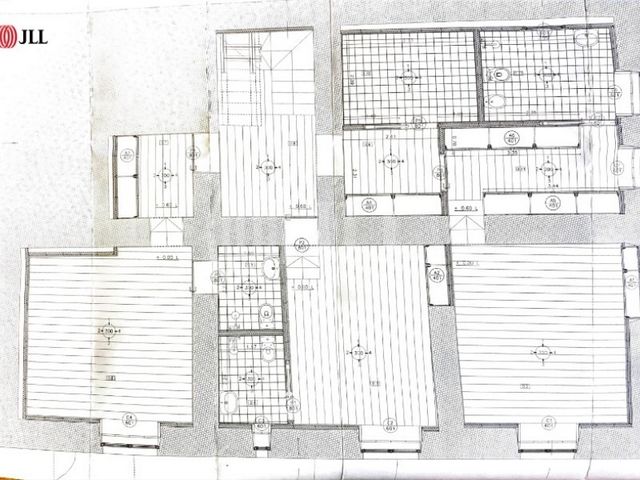USD 160,741
PICTURES ARE LOADING...
House & single-family home for sale in Vilar de Ossos
USD 160,741
House & Single-family home (For sale)
Reference:
EDEN-T90549630
/ 90549630
Group of three houses with an approved project for rehabilitation, set in a plot of 4,500 sqm, in Vilar de Ossos, near Vinhais, in Bragança. The villas are distributed as follows: Villa 1, main house, 340 sqm (gross construction area). The ground floor comprises three suites with wardrobes and the main suite has a wardrobe and a closet. The 1st floor comprises a 50 sqm living room, a 20 sqm kitchen with two bread ovens, a laundry room, a suite, and a guest bathroom. It has a storage room, central heating and a fireplace. It also has a porch next to the dining room with a barbecue. Villa 2 is a 2-storey house, on the ground floor there are two bedrooms and a bathroom and on the first floor a living and dining room combo and a kitchen. Villa 3 is a 2-storey house, with a garage for one car and the utility room. The second and third villas each have 120 sqm (gross construction area). The plot of land allows each villa to have an independent patio.Located in a very quiet village, 10-minute driving distance from the centre of Vinhais, 15 minutes from the Vinhais Biological Park, 40 minutes from the centre of Bragança, 2 hours and 30 minutes from Porto and Francisco Sá Carneiro Airport.
View more
View less
Ensemble de trois maisons avec projet de réhabilitation approuvé, sur un terrain de 4500 m2, à Vilar de Ossos, près de Vinhais, Bragança. Les maisons sont distribuées comme suit : Maison 1, maison principale, de 340 m2 de surface brute de construction. Le rez-de-chaussée est constitué de trois suites avec des armoires, la suite principale ayant une armoire et un dressing. Le 1er étage comporte un salon de 50 m2, une cuisine de 20 m2 avec deux fours à pain, une buanderie, une suite et une salle de bain pour invités. Elle dispose d'une cave, du chauffage central et d'une cheminée. Il y a également un auvent à côté de la salle à manger avec barbecue. La maison 2 est constituée de deux étages, avec deux chambres et une salle de bain au rez-de-chaussé et au premier étage, un salon commun et une cuisine. La maison 3 est distribuée sur deux étages, avec un garage pour une voiture et une salle des machines. Les deuxième et troisième maisons ont chacune 120 m2 de surface brute de construction. Le terrain permet que chaque maison ait un patio indépendant.Situées dans un village très tranquille, à 10 minutes en voiture du centre-ville de Vinhais, à 15 minutes du parc biologique de Vinhais, à 40 minutes du centre-ville de Bragança et à 2h30 de Porto et de l'Aéroport Francisco Sá Carneiro.
Conjunto de três moradias com projecto aprovado para recuperação, inseridas num terreno com 4.500 m2, em Vilar de Ossos, perto de Vinhais, em Bragança. As moradias distribuem-se da seguinte forma: Moradia 1, casa principal, com 340 m2 de área bruta de construção. O r/c é composto por três suites com roupeiros, tendo a suite principal roupeiro e closet. O 1º piso tem uma sala de 50 m2, cozinha de 20 m2 com dois fornos de pão, lavandaria, uma suite e casa de banho social. Tem uma arrecadação, aquecimento central e lareira. Tem ainda um telheiro junto à sala de jantar com churrasco. A moradia 2 é composta por dois pisos sendo que no r/c tem dois quartos e uma casa de banho e no primeiro piso tem uma sala comum e cozinha. A moradia 3, divide-se por dois pisos, com garagem para um carro e sala das máquinas. A segunda e a terceira moradia têm, cada uma,120 m2 de área bruta de construção. O terreno permite que cada moradia possa ter um logradouro independente.Localizadas numa aldeia muito sossegada, a 10 minutos driving distance do centro de Vinhais, a 15 minutos do Parque Biológico de Vinhais, a 40 minutos do centro de Bragança, a 2h e 30 minutos da cidade do Porto e do Aeroporto Francisco Sá Carneiro.
Group of three houses with an approved project for rehabilitation, set in a plot of 4,500 sqm, in Vilar de Ossos, near Vinhais, in Bragança. The villas are distributed as follows: Villa 1, main house, 340 sqm (gross construction area). The ground floor comprises three suites with wardrobes and the main suite has a wardrobe and a closet. The 1st floor comprises a 50 sqm living room, a 20 sqm kitchen with two bread ovens, a laundry room, a suite, and a guest bathroom. It has a storage room, central heating and a fireplace. It also has a porch next to the dining room with a barbecue. Villa 2 is a 2-storey house, on the ground floor there are two bedrooms and a bathroom and on the first floor a living and dining room combo and a kitchen. Villa 3 is a 2-storey house, with a garage for one car and the utility room. The second and third villas each have 120 sqm (gross construction area). The plot of land allows each villa to have an independent patio.Located in a very quiet village, 10-minute driving distance from the centre of Vinhais, 15 minutes from the Vinhais Biological Park, 40 minutes from the centre of Bragança, 2 hours and 30 minutes from Porto and Francisco Sá Carneiro Airport.
Group of three houses with an approved project for rehabilitation, set in a plot of 4,500 sqm, in Vilar de Ossos, near Vinhais, in Bragança. The villas are distributed as follows: Villa 1, main house, 340 sqm (gross construction area). The ground floor comprises three suites with wardrobes and the main suite has a wardrobe and a closet. The 1st floor comprises a 50 sqm living room, a 20 sqm kitchen with two bread ovens, a laundry room, a suite, and a guest bathroom. It has a storage room, central heating and a fireplace. It also has a porch next to the dining room with a barbecue. Villa 2 is a 2-storey house, on the ground floor there are two bedrooms and a bathroom and on the first floor a living and dining room combo and a kitchen. Villa 3 is a 2-storey house, with a garage for one car and the utility room. The second and third villas each have 120 sqm (gross construction area). The plot of land allows each villa to have an independent patio.Located in a very quiet village, 10-minute driving distance from the centre of Vinhais, 15 minutes from the Vinhais Biological Park, 40 minutes from the centre of Bragança, 2 hours and 30 minutes from Porto and Francisco Sá Carneiro Airport.
Group of three houses with an approved project for rehabilitation, set in a plot of 4,500 sqm, in Vilar de Ossos, near Vinhais, in Bragança. The villas are distributed as follows: Villa 1, main house, 340 sqm (gross construction area). The ground floor comprises three suites with wardrobes and the main suite has a wardrobe and a closet. The 1st floor comprises a 50 sqm living room, a 20 sqm kitchen with two bread ovens, a laundry room, a suite, and a guest bathroom. It has a storage room, central heating and a fireplace. It also has a porch next to the dining room with a barbecue. Villa 2 is a 2-storey house, on the ground floor there are two bedrooms and a bathroom and on the first floor a living and dining room combo and a kitchen. Villa 3 is a 2-storey house, with a garage for one car and the utility room. The second and third villas each have 120 sqm (gross construction area). The plot of land allows each villa to have an independent patio.Located in a very quiet village, 10-minute driving distance from the centre of Vinhais, 15 minutes from the Vinhais Biological Park, 40 minutes from the centre of Bragança, 2 hours and 30 minutes from Porto and Francisco Sá Carneiro Airport.
Reference:
EDEN-T90549630
Country:
PT
City:
Vilar De Ossos
Category:
Residential
Listing type:
For sale
Property type:
House & Single-family home
Property size:
5,856 sqft
Lot size:
51,279 sqft
Rooms:
9
Bedrooms:
6
Bathrooms:
6
Garages:
1
