PICTURES ARE LOADING...
House & single-family home for sale in Bathgate
USD 1,316,116
House & Single-family home (For sale)
5 bd
Reference:
EDEN-T91194949
/ 91194949
Reference:
EDEN-T91194949
Country:
GB
City:
West Lothian
Postal code:
EH48 3DL
Category:
Residential
Listing type:
For sale
Property type:
House & Single-family home
Bedrooms:
5
Garages:
1
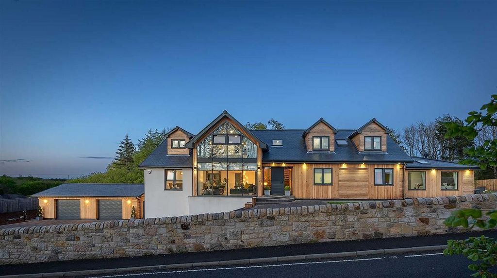
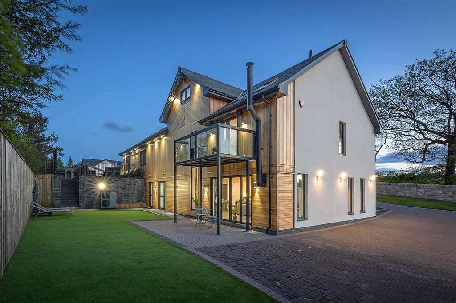
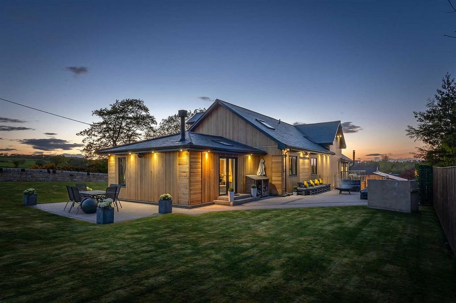
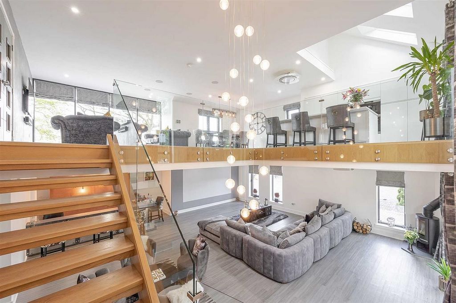

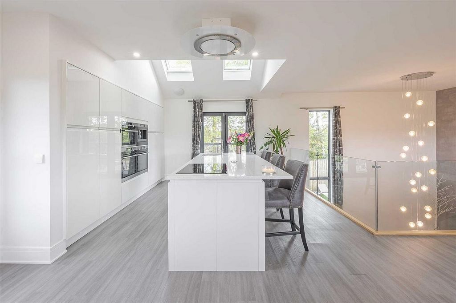
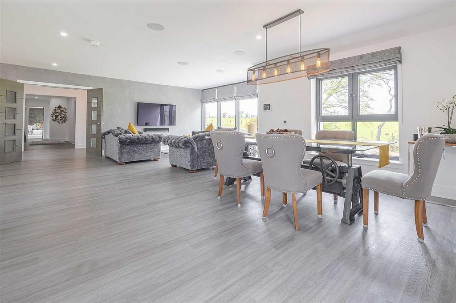
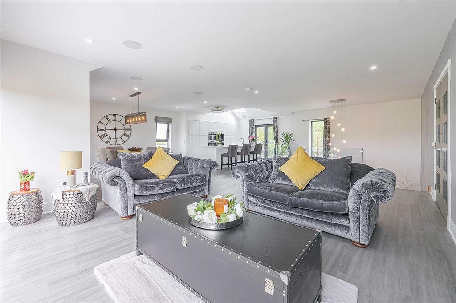
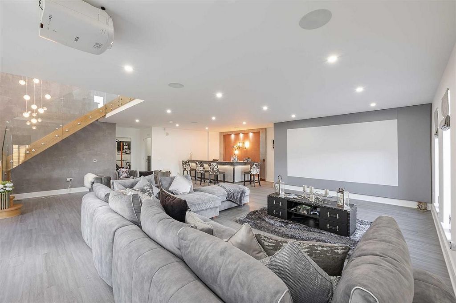
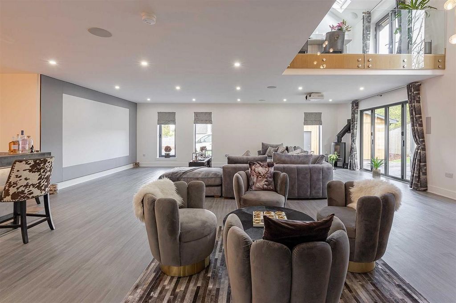
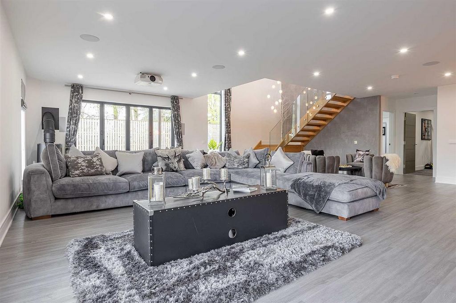
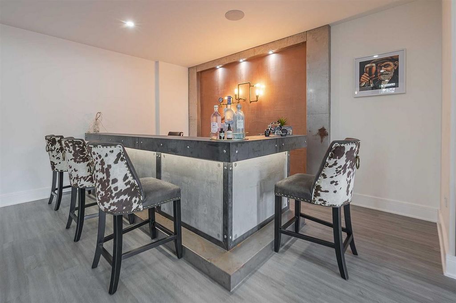
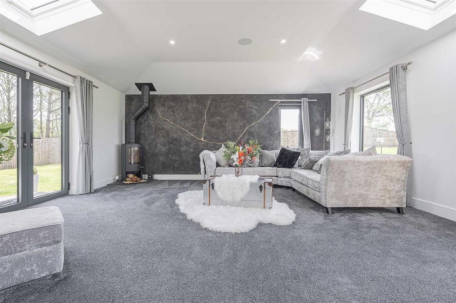


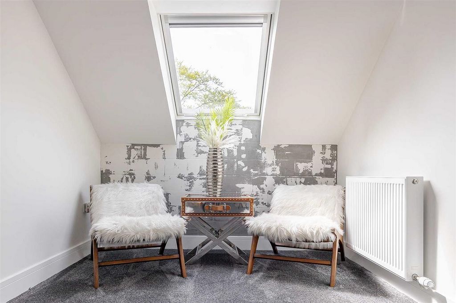

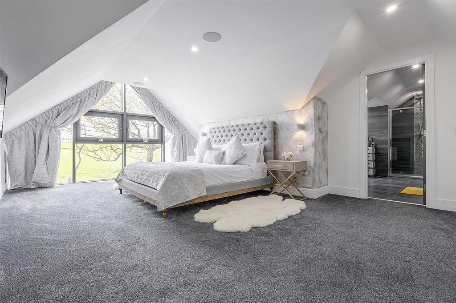
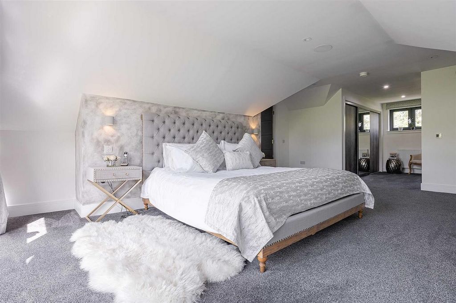
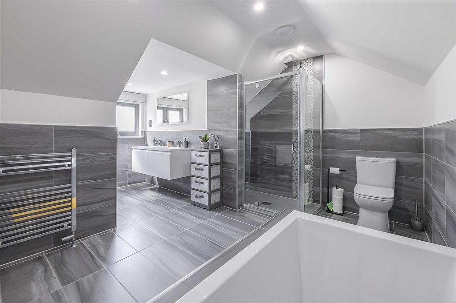
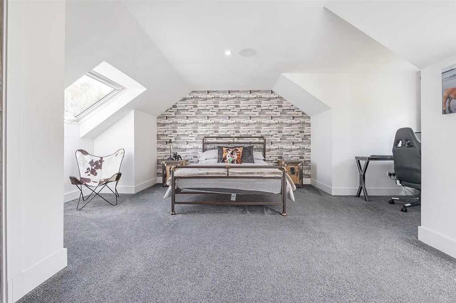

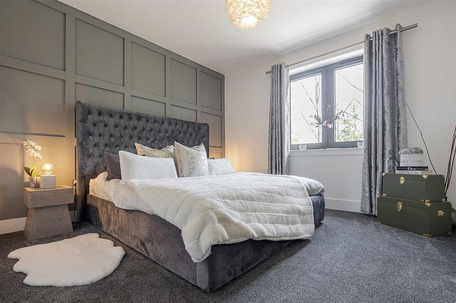


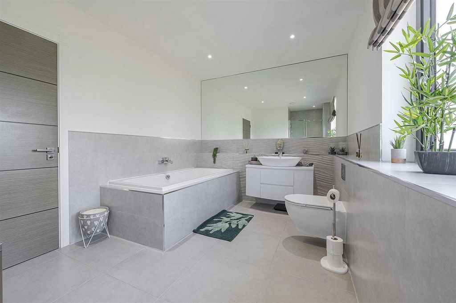
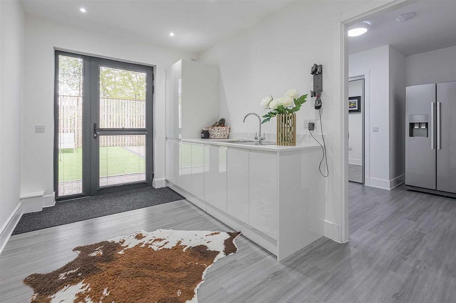
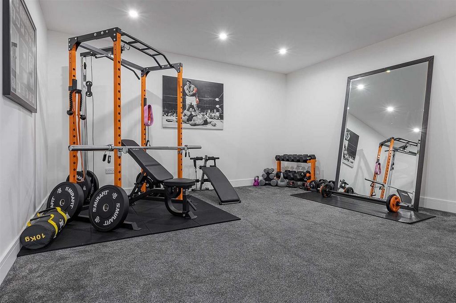
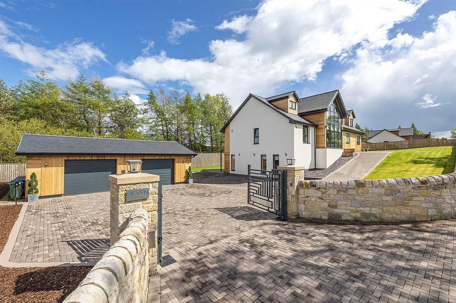
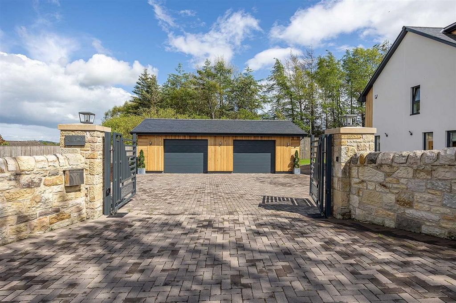

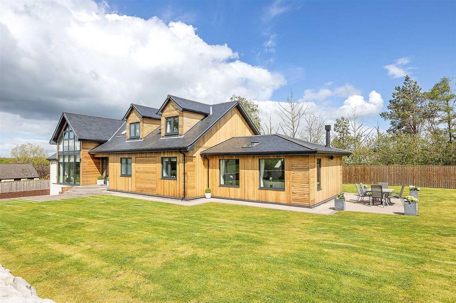
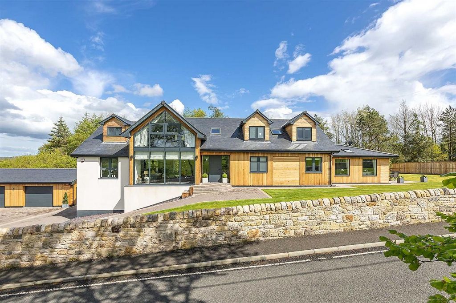


Gym 4.6m x 4.6m
Utility Room 3.9m x 2.5m
Plant/Laundry Room 3.3m x 2.5m
WC 2.7m X 1.2mGround FloorKitchen / Living / Dining 8.7m x 9.7m
Lounge 6.4m x 5.6m
Bathroom 2.8m x 4.5m
Bedroom 3 3.8m x 3.5m
Bedroom 4 3.5m x 3.5m
Bedroom 5 3.6m x 3.5mFirst FloorMaster Bedroom 4.4m x 9.7m
En-Suite 4.0m x 4.5m
Bedroom 2 8.3m x 6.5m
En-Suite 3.5m x 3.0m
Landing 4.0m x 2.4mFeatures:
- Garage
- Garden View more View less Z luksusowym, nowoczesnym zakwaterowaniem na trzech poziomach, Oakbank House nie jest typowym nowoczesnym budynkiem. Jest to oszałamiający, zaprojektowany na zamówienie dom położony na wsi w centralnej Szkocji i charakteryzujący się obfitym naturalnym światłem i przestrzenią. To dom, w którym czujesz, że możesz żyć w harmonii z naturą i cieszyć się wszystkimi zaletami fantastycznego współczesnego designu. Piękna przyroda i leśne spacery są dostępne od drzwi wejściowych, a miasta Linlithgow, Bathgate i Livingston są w pobliżu z kwitnącymi obiektami towarzyskimi, rekreacyjnymi i handlowymi. Zarówno M8, jak i M9 są łatwo dostępne, aby zapewnić szybki dostęp do miast, lotnisk i innych obszarów. Do Edynburga i Glasgow można dojechać samochodem lub koleją w 30 minut. Okładzina modrzewiowa ze wszystkich stron domu jest nie tylko bardzo atrakcyjna i przychylna wiejskiej lokalizacji, ale oferuje doskonałą izolacyjność. Uzupełnieniem jest przyjazny dla środowiska i wydajny system ogrzewania powietrznej pompy ciepła. Hojne wykorzystanie przeszkleń przynosi na zewnątrz i żywą obietnicę, że tutaj możesz naprawdę żyć bez ograniczeń. Ocena EPC - Band C Oakbank House wygląda oszałamiająco, gdy się zbliżasz, i to wszystko, co obiecuje być i więcej. Zarówno praktycznie, jak i estetycznie przesadza - w luksusowym kinie domowym, zielonych referencjach i dbałości o szczegóły w wystroju, takich jak pomysłowe teksturowanie na ścianach, by wymienić tylko kilka. Wszystkie wykończenia, o których nie musisz myśleć, są gotowe, w tym system dźwiękowy SONOS z głośnikami we wszystkich pomieszczeniach publicznych i głośnikami zewnętrznymi na pokładach; wzmacniacze WiFi i kompleksowy system bezpieczeństwa. Jądrem Oakbank House jest bez wątpienia oszałamiająca, przesiąknięta światłem część rodzinna i kuchnia na otwartym planie. Podczas gdy rozmiar domu oferuje luksus różnych przestrzeni, do których można się wycofać, gdy potrzebna jest prywatność i cisza, tutaj w centrum domu każdy chce być. To tutaj rodzina i przyjaciele spędzają czas, gotują, otrzymują pomoc w odrabianiu lekcji, dzielą czas i porządkują świat przy gorącej czekoladzie. Pięknie zaprojektowany, to absolutna przyjemność spędzać czas, nawet zanim dodasz swoich ulubionych ludzi. Duże części ścian są całkowicie przeszklone, dzięki czemu czujesz się naprawdę otoczony naturalnym środowiskiem. Wychodząc na zachód na otwarte pola, zachody słońca, których jesteś świadkiem podczas relaksu i kolacji pod koniec dnia, są spektakularne. Sama kuchnia wtapia się w resztę pokoju. Dzięki granitowym blatom i błyszczącym białym jednostkom od podłogi do sufitu, przerywanym tylko zintegrowanymi urządzeniami - w tym ekspresem do kawy - jest to płynna część pokoju jako całości. Przestrzeń robocza to błyszcząca biała wyspa z umywalką, oświetleniem punktowym i zintegrowaną płytą indukcyjną. Drzwi tarasowe otwierają się na mały balkon, który łapie poranne słońce i jest idealnym miejscem na kawę na świeżym powietrzu, słuchając śpiewu ptaków przed rozpoczęciem dnia. Część podłogi na tym dużym obszarze otwiera się na poziom piwnicy, z otwartymi dębowymi schodami prowadzącymi w dół do kina domowego i baru. Oświetlony oknami rozciągającymi się na wysokość obu pięter i oszałamiającymi wiszącymi oprawami oświetleniowymi, zachowuje otwartość i pięknie łączy te dwa obszary społeczne. Luksusowo duża sala kinowa ma dużo miejsca na sofy zwrócone w stronę ekranu, a także bar z oszałamiającą ścianą z efektem miedzi i oświetleniem industrialnym. Jest piec opalany drewnem dla dodatkowej przytulności, a jedna ściana jest przeszklona drzwiami tarasowymi prowadzącymi na pokład na zewnątrz. Ten pokój to znacznie więcej niż kino, to doskonała wszechstronna przestrzeń rozrywkowa o ogromnej pojemności i elastyczności; Luksusowa podłoga tworzy świetny parkiet taneczny. Obok znajduje się wyłożona kafelkami łazienka, wyposażona w wiszącą toaletę ścienną i wystrój, który pokazuje troskę o nawet najmniejsze pokoje w tym domu. Oakbank House jest urządzony we współczesnych, eleganckich odcieniach szarości na różnych powierzchniach - płytkach podłogowych, płytkach ściennych, dywanach, osłonach okiennych i deskach z drewna inżynieryjnego. Skupiając się na dużych oknach, szary schemat wystroju zapewnia wspaniałą ramę dla bujnej zieleni natury widocznej z prawie każdego okna. Pozwala również na bezproblemowe dodanie dowolnych akcentów kolorystycznych do mebli i miękkich mebli. Oprócz kina, na poziomie piwnicy znajduje się jeszcze jedno pomieszczenie, które jest wyłożone wykładziną i obecnie wykorzystywane jako siłownia. Istnieje również praktyczne pomieszczenie gospodarcze z błyszczącymi białymi jednostkami i oddzielna pralnia / pomieszczenie roślinne z dużą ilością miejsca do przechowywania, które prowadzi do ogrodu na tyłach domu. Gdzie indziej na parterze, oddzielny salon z unikalną ścianą jest idealnym miejscem na odpoczynek na dram obok pieca opalanego drewnem. Jak w każdym innym pomieszczeniu, jest zalany światłem i otwiera się na tylny ogród przez drzwi tarasowe. Przy drzwiach znajduje się poręczny sklep z drewnem. Na parterze znajduje się rodzinna łazienka i trzy sypialnie, obie z wbudowanymi szafami. Pasujące otwarte dębowe schody prowadzą ze środka domu do wszystkich pomieszczeń na piętrze. To piętro wydaje się oddzielone od bardziej prywatnego nastroju w porównaniu do przestrzeni społecznych na dole, a jednocześnie korzysta z naturalnego światła i pięknych widoków. Główna sypialnia cieszy się najbardziej oszałamiającym widokiem przez ścianę okienną w kształcie szczytu, miękko obramowaną zasłonami. Obudź się każdego ranka witany widokiem pola, na którym często spokojnie pasą się owce, konie, a nawet dzikie jelenie. Nie możesz nie czuć się odświeżony. Do dyspozycji Gości jest garderoba z dużymi szafami wbudowanymi oraz łazienka z wanną, podwójną umywalką i prysznicem ze strumieniem deszczowym. Każdy z kamieni tworzących frontową ścianę nieruchomości został indywidualnie ubrany ręcznie, tylko jeden przykład miłości i troski, które przyczyniły się do stworzenia tej pięknej, spokojnej przystani. Do nieruchomości można dostać się przez elektryczne bramy wejściowe i po mistrzowsku wykorzystać nachylenie terenu, z pokładami na różnych poziomach do spożywania posiłków na świeżym powietrzu. W szczególności dolny pokład jest osłoniętą pułapką słoneczną, idealną na wieczorne posiłki na świeżym powietrzu. Ogrody są dużych rozmiarów i obecnie zaprojektowane tak, aby były bardzo łatwe w utrzymaniu. Jest jednak miejsce na stworzenie klombów, skalniaka, grządki warzywnej - to równie płótno do stworzenia wymarzonego ogrodu. Podwójny garaż ma elektryczne drzwi i miejsce na trzy pojazdy. Pozwolenie na budowę zostało wydane na stworzenie nad nim dodatkowych mieszkań. Niezależnie od tego, czego potrzebujesz do luksusowego życia rodzinnego, szczegóły zostały tutaj uwzględnione. Oakbank House to idealny dom dla rodziny szukającej spokojnej, pielęgnującej wiejskiej lokalizacji w niewielkiej odległości od miast; Dom, w którym mogą żyć bez ograniczeń. Wymiary: Niski parter: Kino / Bar / Część wypoczynkowa 8,7m x 9,7m Siłownia 4,6m x 4,6m Pokój gospodarczy 3,9m x 2,5m Zakład / pralnia 3,3m x 2,5m WC 2,7m x 1,2m Parter Kuchnia / Salon / Jadalnia 8,7m x 9,7m Salon 6,4m x 5,6m Łazienka 2.8m x 4,5m Sypialnia 3 3.8m x 3,5m Sypialnia 4 3,5m x 3,5m Sypialnia 5 3,6m x 3,5m Główna sypialnia na pierwszym piętrze 4,4m x 9,7m z łazienką 4,0m x 4,5m Sypialnia 2 8,3m x 6,5 m En-Suite 3,5m x 3,0m lądowanie 4,0m x 2,4m
Features:
- Garage
- Garden Com acomodações modernas e luxuosas em três níveis, Oakbank House não é uma construção moderna típica. É uma deslumbrante casa projetada sob medida, situada no campo, em uma localização central da Escócia, e caracterizada por abundante luz natural e espaço. É uma casa onde você sente que pode viver em harmonia com a natureza e desfrutar de todos os benefícios de um fantástico design contemporâneo. Belas caminhadas pela natureza e pela floresta são acessíveis a partir da sua porta de entrada, e as cidades de Linlithgow, Bathgate e Livingston estão próximas, com prósperas instalações sociais, de lazer e de varejo. Tanto a M8 como a M9 são de fácil acesso para acesso rápido às cidades, aeroportos e mais longe. Edimburgo e Glasgow podem ser alcançadas por estrada ou comboio em 30 minutos. O revestimento Larch em todos os lados da casa não é apenas muito atraente e simpático à localização no campo, ele oferece excelente desempenho de isolamento. Isso é complementado pelo sistema de aquecimento de bomba de calor de fonte de ar ecologicamente correto e eficiente. O uso generoso de vidros por toda parte traz o ar livre para dentro e uma promessa animada de que aqui, você pode realmente viver sem limites. EPC Rating - Band C Oakbank House parece deslumbrante à medida que você se aproxima, e é tudo o que promete ser e muito mais. Tanto prática quanto esteticamente ele entrega demais – no cinema em casa de luxo, as credenciais verdes e a atenção aos detalhes na decoração, como a texturização artística nas paredes, para citar alguns. E todos os retoques finais que você não precisa pensar estão prontos, incluindo um sistema de som SONOS com alto-falantes em todas as salas públicas e alto-falantes externos nos decks; Boosters WiFi e o sistema de segurança abrangente. O núcleo da Oakbank House é, sem dúvida, a deslumbrante e iluminada área de estar e cozinha da família em plano aberto. Enquanto o tamanho da casa oferece o luxo de diferentes espaços para se refugiar quando a privacidade e o silêncio são necessários, aqui no centro da casa é onde todos querem estar. É aqui que a família e os amigos convivem, cozinham, recebem ajuda com os deveres de casa, partilham o tempo e colocam o mundo em ordem sobre um chocolate quente. Maravilhosamente projetado, é um prazer absoluto passar o tempo, mesmo antes de adicionar suas pessoas favoritas. Grandes seções das paredes são totalmente envidraçadas, trazendo o exterior para dentro para que você se sinta verdadeiramente abraçado pelo ambiente natural ao redor. Virado para oeste para campos abertos, o pôr-do-sol que você testemunha enquanto relaxa e janta no final do dia aqui é espetacular. A própria área da cozinha se mistura com o resto da sala. Com bancadas de granito e unidades do chão ao teto brancas brilhantes pontuadas apenas pelos eletrodomésticos integrados – incluindo uma máquina de café – ela faz parte da sala como um todo. O espaço de trabalho é uma ilha branca brilhante com pia, holofotes e placa de indução integrada. As portas do pátio se abrem para uma pequena varanda, que pega o sol da manhã e é o local perfeito para um café ao ar livre ouvindo o canto dos pássaros antes do dia começar. Parte do piso nesta grande área abre-se para o nível da cave, com uma escada de carvalho aberta que conduz ao cinema em casa e ao bar. Iluminado com janelas que abrangem a altura de ambos os andares e impressionantes luminárias suspensas, ele mantém uma abertura e liga lindamente essas duas áreas sociais. A luxuosa sala de cinema tem amplo espaço para sofás voltados para a tela, além de um bar com uma parede deslumbrante de efeito cobre e iluminação de vibe industrial. Há um fogão a lenha para maior aconchego, e uma parede é toda envidraçada com portas de pátio que levam ao deck do lado de fora. Esta sala é muito mais do que um cinema, é um excelente espaço de entretenimento com enorme capacidade e flexibilidade; O piso de luxo faz uma ótima pista de dança. Há um banheiro de azulejos adjacente, equipado com um vaso sanitário pendurado na parede e decoração que mostra o cuidado dado até mesmo aos quartos menores desta casa. Oakbank House é decorado em tons de cinza contemporâneos e elegantes nas várias superfícies - azulejos, azulejos de parede, tapetes, revestimentos de janelas e placas de madeira engenheirada. Com o foco desta casa em suas grandes janelas, o esquema de decoração cinza fornece um enquadramento maravilhoso para os verdes exuberantes da natureza visíveis de quase todas as janelas. Também permite que quaisquer cores de destaque sejam adicionadas sem esforço com móveis e móveis macios. Além do cinema, há uma outra sala no subsolo que é acarpetada e atualmente está sendo usada como academia. Há também uma prática despensa com unidades brancas brilhantes e uma lavanderia separada / sala de plantas com muito espaço de armazenamento, que leva para o jardim dos fundos. Em outro lugar no piso térreo, o lounge separado com sua parede característica única é um lugar perfeito para se retirar para um carrinho ao lado do fogão a lenha aqui. Como em todos os outros quartos, é inundado de luz e abre-se para o jardim traseiro através das portas do pátio. Há uma loja de madeira útil perto da porta. Há uma casa de banho familiar e três quartos no piso térreo também, ambos com roupeiros embutidos. Uma escada de carvalho aberta correspondente leva do centro da casa a todas as acomodações no andar de cima. Este piso parece separado com um clima mais privado em comparação com os espaços sociais no andar de baixo, enquanto ainda se beneficia de luz natural e belas vistas. O quarto principal desfruta da vista mais deslumbrante através de sua parede de janela em forma de empena, suavemente emoldurada com cortinas. Acorde todas as manhãs saudado pela vista do campo que frequentemente tem ovelhas, cavalos e até veados selvagens pastando pacificamente. Você não pode deixar de se sentir revigorado. Há uma sala de vestir com grandes roupeiros embutidos e uma casa de banho com banheira, lavatórios duplos e um chuveiro de efeito chuva. Cada uma das pedras que compõem a parede frontal da propriedade foi vestida individualmente à mão, apenas um exemplo do amor e cuidado que foram necessários para criar este belo e tranquilo refúgio. A propriedade é acessada através de portões de entrada elétricos e faz uso magistral da inclinação do terreno, com decks em diferentes níveis para refeições ao ar livre. O convés inferior, em particular, é uma armadilha solar abrigada, perfeita para refeições noturnas ao ar livre. Os jardins são de tamanho generoso e atualmente projetados para serem de baixíssima manutenção. Há espaço para criar canteiros, uma rocha, uma horta – é igualmente uma tela para criar o jardim dos sonhos. A garagem dupla tem portas elétricas e espaço para três veículos. Foi concedida permissão de planejamento para criar acomodações auxiliares acima dele. O que você precisa para viver em família de luxo, os detalhes foram atendidos aqui. Oakbank House é a casa perfeita para uma família que procura uma localização tranquila e acolhedora no campo, com fácil acesso às cidades; uma casa onde possam viver sem limites. Dimensões: Piso térreo: Cinema / Bar / Área de estar 8,7m x 9,7m Sala de ginástica 4,6m x 4,6m Despensa 3,9m x 2,5m Planta/Lavanderia 3,3m x 2,5m WC 2,7m x 1,2m Térreo Cozinha / Sala de estar / jantar 8,7m x 9,7m Sala VIP 6,4m x 5,6m Casa de banho 2.8m x 4,5m Quarto 3 3.8m x 3,5m Quarto 4 3,5m x 3,5m Quarto 5 3,6m x 3,5m Primeiro Andar Quarto Principal 4,4m x 9,7m Suíte 4,0m x 4,5m Quarto 2 8,3m x 6.5m En-Suite 3.5m x 3.0m Pouso 4.0m x 2.4m
Features:
- Garage
- Garden With luxurious modern accommodation over three levels, Oakbank House is not a typical modern build. It's a stunning bespoke-designed home nestled in the countryside in a central Scotland location, and characterised by bountiful natural light and space. It's a home where you feel you can live in harmony with nature and enjoy all the benefits of a fantastic contemporary design. Beautiful nature and woodland walks are accessible from your front door, and the towns of Linlithgow, Bathgate and Livingston are close by with thriving social, leisure and retail facilities. Both the M8 and M9 are within easy reach for quick access to the cities, airports and further afield. Edinburgh and Glasgow can be reached by road or rail in 30 minutes. Larch cladding on all sides of the home is not only very attractive and sympathetic to the countryside location, it offers excellent insulation performance. This is complemented by the eco-friendly and efficient air source heat pump heating system. The generous use of glazing throughout brings the outdoors in and a lively promise that here, you can truly live without limits.EPC Rating - Band COakbank House looks stunning as you approach, and it is all that it promises to be and more. Both practically and aesthetically it over-delivers – in the luxury home cinema, the green credentials, and the attention to detail in the décor such as the artful texturing on the walls, to name a few. And all the finishing touches that you won't need to think about are in place, including a SONOS sound system with speakers in all public rooms and exterior speakers on the decks; wifi boosters, and the comprehensive security system.The nucleus of Oakbank House is without doubt the stunning, light-drenched open plan family living and kitchen area. Whilst the size of the home offers the luxury of different spaces to retreat to when privacy and quiet is needed, here in the centre of the home is where everyone wants to be. This is where family and friends hang out, cook, get help with homework, share time and put the world to rights over a hot chocolate. Beautifully designed, it is an absolute delight to spend time in, even before you add your favourite people. Large sections of the walls are fully glazed, bringing the outdoors in so you feel truly embraced by the natural environment around. Facing west to open fields, the sunsets you witness whilst relaxing and dining at the end of the day here are spectacular. The kitchen area itself blends into the rest of the room. With granite worktops and gloss white floor to ceiling units punctuated only by the integrated appliances – including a coffee machine – it's seamlessly part of the room as a whole. The work space is a gloss white island with sink, spotlighting and integrated induction hob. Patio doors open onto a small balcony, which catches the morning sun and is the perfect spot for a coffee al fresco listening to the birdsong before the day kicks off. Part of the floor in this large area opens up to the basement level, with an open tread oak stair leading down to the home cinema and bar. Lit with windows spanning the height of both floors, and stunning hanging light fittings, it maintains an openness and beautifully links these two social areas.The luxuriously large cinema room has ample space for sofas facing the screen, as well as a bar with a stunning copper-effect wall and industrial-vibe feature lighting. There is a wood burning stove for extra cosiness, and one wall is all glazed with patio doors leading to the deck outside. This room is much more than a cinema, it's an excellent all-round entertainment space with huge capacity and flexibility; the luxury flooring makes a great dance floor. There is a tiled bathroom adjacent, fitted with a wall hung toilet and décor that shows the care given to even the smallest rooms in this home.Oakbank House is decorated throughout in contemporary, elegant grey tones on the various surfaces – floor tiles, wall tiles, carpets, window coverings and engineered wood boards. With the focus of this home on its large windows, the grey décor scheme provides a wonderful framing for the lush greens of nature visible from almost every window. It also allows for any accent colours to be effortlessly added with furniture and soft furnishings.Besides the cinema, there is a further room on the basement level that is carpeted and currently being used as a gym. There is also a practical utility room with gloss white units and a separate laundry/plant room with lots of storage space, which leads out to the back garden. Elsewhere on the ground floor, the separate lounge with its unique feature wall is a perfect place to retreat for a dram next to the wood burning stove here. As with every other room, it is flooded with light, and opens to the rear garden via patio doors. There is a handy wood store near the door. There is a family bathroom and three bedrooms on the ground floor too, both with built-in wardrobes.A matching open tread oak stairway leads from the centre of the home to all the upstairs accommodation. This floor feels separate with a more private mood compared to the social spaces downstairs, whilst still benefiting from natural light and beautiful views. The master bedroom enjoys the most stunning outlook through its gable-shaped window wall, softly framed with curtains. Wake up every morning greeted by the view of the field which frequently has sheep, horses and even wild deer peacefully grazing. You can't help but feel refreshed. There is a dressing room with large built-in wardrobes, and a bathroom with bathtub, double basins and a rain shower.Each of the stones that make up the front wall of the property was individually dressed by hand, just one example of the love and care that went into creating this beautiful, peaceful haven.The property is accessed via electric entrance gates and makes masterful use of the slope of the land, with decks on different levels for outdoors dining. The lower deck in particular is a sheltered sun-trap, perfect for evening outdoors dining.The gardens are a generous size and currently designed to be very low maintenance. There is scope though to create flower beds, a rockery, a vegetable patch – it's equally a canvas to create your dream garden. The double garage has electric doors and room for three vehicles. Planning permission has been granted to create ancillary accommodation above it.Whatever you need for luxury family living, the details have been attended to here. Oakbank House is the perfect home for a family looking for a peaceful, nurturing countryside location within easy reach of the cities; a home where they can live without limits. Dimensions:Lower Ground Floor:Cinema / Bar / Seating area 8.7m x 9.7m
Gym 4.6m x 4.6m
Utility Room 3.9m x 2.5m
Plant/Laundry Room 3.3m x 2.5m
WC 2.7m X 1.2mGround FloorKitchen / Living / Dining 8.7m x 9.7m
Lounge 6.4m x 5.6m
Bathroom 2.8m x 4.5m
Bedroom 3 3.8m x 3.5m
Bedroom 4 3.5m x 3.5m
Bedroom 5 3.6m x 3.5mFirst FloorMaster Bedroom 4.4m x 9.7m
En-Suite 4.0m x 4.5m
Bedroom 2 8.3m x 6.5m
En-Suite 3.5m x 3.0m
Landing 4.0m x 2.4mFeatures:
- Garage
- Garden С роскошными современными номерами на трех уровнях, Oakbank House не является типичным современным зданием. Это потрясающий дом, спроектированный на заказ, расположенный в сельской местности в центральной части Шотландии и отличающийся обильным естественным освещением и пространством. Это дом, где вы чувствуете, что можете жить в гармонии с природой и наслаждаться всеми преимуществами фантастического современного дизайна. Красивая природа и прогулки по лесу доступны от вашей входной двери, а города Линлитгоу, Батгейт и Ливингстон находятся рядом с процветающими социальными, развлекательными и торговыми объектами. И M8, и M9 находятся в пределах легкой досягаемости для быстрого доступа к городам, аэропортам и дальним улицам. До Эдинбурга и Глазго можно добраться автомобильным или железнодорожным транспортом за 30 минут. Облицовка лиственницей со всех сторон дома не только очень привлекательна и симпатична к расположению в сельской местности, но и обладает отличными изоляционными характеристиками. Это дополняется экологически чистой и эффективной системой отопления с воздушным тепловым насосом. Щедрое использование остекления повсюду приносит на улицу и живое обещание, что здесь вы действительно можете жить без ограничений. Рейтинг EPC - Band C Oakbank House выглядит потрясающе по мере приближения, и это все, чем он обещает быть, и даже больше. Как с практической, так и с эстетической точки зрения он превосходит - в роскошном домашнем кинотеатре, зеленых полномочиях и внимании к деталям в декоре, таких как искусная текстура на стенах, и это лишь некоторые из них. И все последние штрихи, о которых вам не нужно будет думать, на месте, включая звуковую систему SONOS с динамиками во всех общественных помещениях и внешними динамиками на палубах; Усилители Wi-Fi и комплексная система безопасности. Ядром Oakbank House, без сомнения, является потрясающая, залитая светом семейная гостиная и кухня открытой планировки. В то время как размер дома предлагает роскошь различных пространств, где можно уединиться, когда требуется уединение и тишина, здесь, в центре дома, каждый хочет быть. Здесь семья и друзья тусуются, готовят, получают помощь с домашним заданием, проводят время и приводят мир в порядок за горячим шоколадом. Красиво оформленный, он доставляет абсолютное удовольствие проводить время, даже до того, как вы добавите своих любимых людей. Большие участки стен полностью застеклены, что позволяет вам чувствовать себя по-настоящему охваченным окружающей средой. Обращенные на запад к открытым полям, закаты, которые вы наблюдаете, отдыхая и обедая в конце дня, впечатляют. Сама кухонная зона сливается с остальной частью комнаты. Гранитные столешницы и глянцевые белые шкафы от пола до потолка, подчеркнутые только встроенной бытовой техникой, включая кофемашину, органично вписываются в комнату в целом. Рабочее пространство представляет собой глянцевый белый остров с раковиной, точечной подсветкой и встроенной индукционной плитой. Двери патио открываются на небольшой балкон, который ловит утреннее солнце и является идеальным местом для кофе на свежем воздухе, слушая пение птиц перед началом дня. Часть пола в этой большой зоне выходит на цокольный этаж с открытой дубовой лестницей, ведущей вниз к домашнему кинотеатру и бару. Освещенный окнами, охватывающими высоту обоих этажей, и потрясающими подвесными светильниками, он сохраняет открытость и красиво соединяет эти две социальные зоны. В роскошно большом кинозале достаточно места для диванов, обращенных к экрану, а также бара с потрясающей стеной с эффектом меди и промышленным освещением. Для дополнительного уюта есть дровяная печь, а одна стена полностью застеклена дверями патио, ведущими на террасу снаружи. Этот зал - гораздо больше, чем кинотеатр, это отличное универсальное развлекательное пространство с огромной вместимостью и гибкостью; Роскошное напольное покрытие делает отличный танцпол. Рядом находится выложенная плиткой ванная комната с подвесным унитазом и декором, который демонстрирует заботу даже о самых маленьких комнатах в этом доме. Oakbank House оформлен в современных элегантных серых тонах на различных поверхностях - напольной плитке, настенной плитке, коврах, оконных покрытиях и инженерных деревянных досках. Серый декор, в котором акцент сделан на больших окнах, обеспечивает прекрасное обрамление пышной зелени природы, видимой почти из каждого окна. Это также позволяет легко дополнить любые акцентные цвета мебелью и мягкой мебелью. Помимо кинотеатра, на цокольном этаже есть еще одна комната, покрытая ковровым покрытием, которая в настоящее время используется как тренажерный зал. Существует также практичное подсобное помещение с глянцевыми белыми шкафами и отдельная прачечная / помещение для растений с большим количеством места для хранения, которое ведет в задний сад. В другом месте на первом этаже находится отдельная гостиная с уникальной стеной - идеальное место, чтобы уединиться за драмой рядом с дровяной печью. Как и любая другая комната, она залита светом и открывается в задний сад через двери патио. Рядом с дверью есть удобный магазин по дереву. На первом этаже также есть семейная ванная комната и три спальни, обе со встроенными шкафами. Подходящая открытая дубовая лестница ведет из центра дома ко всем помещениям наверху. Этот этаж кажется отдельным с более уединенным настроением по сравнению с социальными пространствами внизу, но при этом извлекает выгоду из естественного света и прекрасных видов. Главная спальня име... Mit luxuriösen, modernen Unterkünften auf drei Ebenen ist das Oakbank House kein typisches modernes Gebäude. Es ist ein atemberaubendes, maßgeschneidertes Haus auf dem Land in zentralschottischer Lage, das sich durch viel natürliches Licht und Raum auszeichnet. Es ist ein Zuhause, in dem Sie das Gefühl haben, in Harmonie mit der Natur leben und alle Vorteile eines fantastischen, modernen Designs genießen zu können. Schöne Natur- und Waldspaziergänge sind von Ihrer Haustür aus erreichbar, und die Städte Linlithgow, Bathgate und Livingston befinden sich in der Nähe mit florierenden Sozial-, Freizeit- und Einzelhandelseinrichtungen. Sowohl die M8 als auch die M9 sind leicht zu erreichen, um die Städte, Flughäfen und weiter weg schnell zu erreichen. Edinburgh und Glasgow erreichen Sie mit dem Auto oder der Bahn in 30 Minuten. Lärchenverkleidungen auf allen Seiten des Hauses sind nicht nur sehr attraktiv und sympathisch für die ländliche Lage, sie bieten auch eine hervorragende Dämmleistung. Ergänzt wird dies durch die umweltfreundliche und effiziente Luftwärmepumpenheizung. Der großzügige Einsatz von Verglasung bringt die Natur ins Haus und verspricht, dass Sie hier wirklich grenzenlos leben können. EPC-Bewertung - Band C Oakbank House sieht atemberaubend aus, wenn Sie sich nähern, und es ist alles, was es verspricht zu sein und mehr. Sowohl praktisch als auch ästhetisch übertrifft es – im luxuriösen Heimkino, in der Umweltfreundlichkeit und in der Liebe zum Detail in der Einrichtung, wie z. B. der kunstvollen Texturierung an den Wänden, um nur einige zu nennen. Und alle letzten Details, über die Sie nicht nachdenken müssen, sind vorhanden, einschließlich eines SONOS-Soundsystems mit Lautsprechern in allen öffentlichen Räumen und Außenlautsprechern auf den Decks; WLAN-Booster und das umfassende Sicherheitssystem. Der Kern des Oakbank House ist ohne Zweifel der atemberaubende, lichtdurchflutete, offene Wohn- und Küchenbereich für die Familie. Während die Größe des Hauses den Luxus verschiedener Räume bietet, in die man sich zurückziehen kann, wenn Privatsphäre und Ruhe benötigt werden, ist hier in der Mitte des Hauses der Ort, an dem jeder sein möchte. Hier treffen sich Familie und Freunde, kochen, holen sich Hilfe bei den Hausaufgaben, verbringen Zeit und bringen die Welt bei einer heißen Schokolade in Ordnung. Wunderschön gestaltet, ist es ein absolutes Vergnügen, Zeit darin zu verbringen, noch bevor Sie Ihre Lieblingsmenschen hinzufügen. Große Teile der Wände sind vollständig verglast und bringen die Natur herein, so dass Sie sich von der natürlichen Umgebung wirklich umarmt fühlen. Mit Blick nach Westen auf offene Felder sind die Sonnenuntergänge, die Sie beim Entspannen und Essen am Ende des Tages hier erleben, spektakulär. Der Küchenbereich selbst verschmilzt mit dem Rest des Raumes. Mit Granitarbeitsplatten und strahlend weißen raumhohen Einheiten, die nur von den integrierten Geräten – einschließlich einer Kaffeemaschine – unterbrochen werden, fügt es sich nahtlos in den Raum als Ganzes ein. Der Arbeitsbereich ist eine glänzend weiße Insel mit Spüle, Strahler und integriertem Induktionskochfeld. Terrassentüren öffnen sich zu einem kleinen Balkon, der die Morgensonne einfängt und der perfekte Ort für einen Kaffee im Freien ist, während Sie dem Vogelgezwitscher lauschen, bevor der Tag beginnt. Ein Teil des Bodens in diesem großen Bereich öffnet sich zum Untergeschoss, mit einer offenen Treppe aus Eichenholz, die hinunter zum Heimkino und zur Bar führt. Mit Fenstern, die sich über die Höhe beider Etagen erstrecken, und atemberaubenden hängenden Leuchten bewahrt es eine Offenheit und verbindet diese beiden sozialen Bereiche auf wunderbare Weise. Der luxuriös große Kinoraum bietet ausreichend Platz für Sofas mit Blick auf die Leinwand sowie eine Bar mit einer atemberaubenden Wand in Kupferoptik und industrieller Beleuchtung. Es gibt einen Holzofen für zusätzliche Gemütlichkeit, und eine Wand ist komplett verglast mit Terrassentüren, die zur Terrasse nach draußen führen. Dieser Raum ist viel mehr als ein Kino, er ist ein ausgezeichneter Allround-Unterhaltungsraum mit enormer Kapazität und Flexibilität. Der luxuriöse Bodenbelag eignet sich hervorragend als Tanzfläche. Es gibt ein gefliestes Badezimmer angrenzend, das mit einer wandhängenden Toilette und einer Dekoration ausgestattet ist, die die Sorgfalt zeigt, die selbst den kleinsten Räumen in diesem Haus gewidmet wurde. Das Oakbank House ist durchgehend in modernen, eleganten Grautönen auf den verschiedenen Oberflächen dekoriert – Bodenfliesen, Wandfliesen, Teppiche, Fensterverkleidungen und Parkettplatten. Mit dem Fokus dieses Hauses auf seinen großen Fenstern, bietet das graue Dekorschema einen wunderbaren Rahmen für das üppige Grün der Natur, das von fast jedem Fenster aus sichtbar ist. Es ermöglicht auch, alle Akzentfarben mühelos mit Möbeln und Polstermöbeln zu kombinieren. Neben dem Kino gibt es im Untergeschoss einen weiteren Raum, der mit Teppichboden ausgelegt ist und derzeit als Fitnessraum genutzt wird. Es gibt auch einen praktischen Hauswirtschaftsraum mit glänzend weißen Schränken und einen separaten Wasch-/Technikraum mit viel Stauraum, der in den Garten hinter dem Haus führt. An anderer Stelle im Erdgeschoss ist die separate Lounge mit ihrer einzigartigen Wand ein perfekter Ort, um sich für einen Schluck neben dem Holzofen zurückzuziehen. Wie jeder andere Raum ist er lichtdurchflutet und öffnet sich über Terrassentüren zum hinteren Garten. Es gibt einen praktischen Holzladen in der Nähe der Tür. Es gibt auch ein Familienbadezimmer und drei Schlafzimmer im Erdgeschoss, beide mit Einbauschränken. Eine passende offene Treppe aus Eichenholz führt von der Mitte des Hauses zu allen Unterkünften im Obergeschoss. Diese Etage fühlt sich im Vergleich zu den sozialen Räumen im Erdgeschoss separat an und bietet eine privatere Atmosphäre, während sie immer noch von natürlichem Licht und einer schönen Aussicht profitiert. Das Hauptschlafzimmer genießt die atemberaubendste Aussicht durch seine giebelförmige Fensterwand, die sanft von Vorhängen umrahmt ist. Wachen Sie jeden Morgen mit dem Blick auf das Feld auf, auf dem häufig Schafe, Pferde und sogar wilde Hirsche friedlich grasen. Sie können nicht anders, als sich erfrischt zu fühlen. Es gibt ein Ankleidezimmer mit großen Einbauschränken und ein Badezimmer mit Badewanne, Doppelwaschbecken und Regendusche. Jeder der Steine, aus denen die Vorderwand des Anwesens besteht, wurde einzeln von Hand bearbeitet, nur ein Beispiel für die Liebe und Sorgfalt, die in die Schaffung dieser schönen, friedlichen Oase geflossen ist. Das Anwesen ist über elektrische Eingangstore zugänglich und nutzt die Neigung des Grundstücks meisterhaft aus, mit Decks auf verschiedenen Ebenen für Mahlzeiten im Freien. Vor allem das Unterdeck ist eine geschützte Sonnenfalle, die sich perfekt für abendliche Mahlzeiten im Freien eignet. Die Gärten sind großzügig bemessen und derzeit sehr pflegeleicht gestaltet. Es gibt jedoch Spielraum, um Blumenbeete, einen Steingarten oder ein Gemüsebeet anzulegen, und es ist auch eine Leinwand, um Ihren Traumgarten anzulegen. Die Doppelgarage verfügt über elektrische Tore und bietet Platz für drei Fahrzeuge. Es wurde eine Baugenehmigung erteilt, um darüber zusätzliche Wohnungen zu schaffen. Was auch immer Sie für ein luxuriöses Familienleben benötigen, hier wurde auf die Details geachtet. Oakbank House ist das perfekte Zuhause für eine Familie, die eine ruhige, pflegende ländliche Lage in der Nähe der Städte sucht. Ein Zuhause, in dem sie grenzenlos leben können. Abmessungen: Unteres Erdgeschoss: Kino / Bar / Sitzecke 8,7 m x 9,7 m Fitnessraum 4,6 m x 4,6 m Hauswirtschaftsraum 3,9 m x 2,5 m Pflanzen-/Waschküche 3,3 m x 2,5 m WC 2,7 m x 1,2 m Erdgeschoss Küche / Wohnen / Essen 8,7 m x 9,7 m Wohnzimmer 6,4 m x 5,6 m Badezimmer 2.8m x 4,5 m Schlafzimmer 3 3.8m x 3,5 m Schlafzimmer 4 3,5 m x 3,5 m Schlafzimmer 5 3,6 m x 3,5 m Hauptschlafzimmer im ersten Stock 4,4 m x 9,7 m Badezimmer 4,0 m x 4,5 m Schlafzimmer 2 8,3 m x 6,5 m En-Suite 3,5 m x 3,0 m Landung 4,0 m x 2,4 m
Features:
- Garage
- Garden Con un lujoso alojamiento moderno en tres niveles, Oakbank House no es una construcción moderna típica. Es una impresionante casa de diseño a medida ubicada en el campo en una ubicación central de Escocia, y caracterizada por una abundante luz natural y espacio. Es un hogar donde sientes que puedes vivir en armonía con la naturaleza y disfrutar de todos los beneficios de un fantástico diseño contemporáneo. Se puede acceder a hermosos paseos por la naturaleza y el bosque desde la puerta de su casa, y las ciudades de Linlithgow, Bathgate y Livingston están cerca con prósperas instalaciones sociales, de ocio y comerciales. Tanto la M8 como la M9 son de fácil acceso para un rápido acceso a las ciudades, aeropuertos y más lejos. Se puede llegar a Edimburgo y Glasgow por carretera o ferrocarril en 30 minutos. El revestimiento de alerce en todos los lados de la casa no solo es muy atractivo y comprensivo con la ubicación en el campo, sino que ofrece un excelente rendimiento de aislamiento. Esto se complementa con el sistema de calefacción de bomba de calor de fuente de aire ecológico y eficiente. El uso generoso del acristalamiento trae el aire libre y una promesa viva de que aquí, realmente se puede vivir sin límites. Clasificación EPC - Band C Oakbank House se ve impresionante a medida que te acercas, y es todo lo que promete ser y más. Tanto práctica como estéticamente, ofrece demasiado: en el cine en casa de lujo, las credenciales ecológicas y la atención al detalle en la decoración, como la textura artística en las paredes, por nombrar algunos. Y todos los toques finales en los que no tendrá que pensar están en su lugar, incluido un sistema de sonido SONOS con altavoces en todas las salas públicas y altavoces exteriores en las cubiertas; Amplificadores WiFi, y el sistema de seguridad integral. El núcleo de Oakbank House es sin duda la impresionante y luminosa sala de estar familiar de planta abierta y la cocina. Mientras que el tamaño de la casa ofrece el lujo de diferentes espacios para retirarse cuando se necesita privacidad y tranquilidad, aquí en el centro de la casa es donde todos quieren estar. Aquí es donde la familia y los amigos pasan el rato, cocinan, obtienen ayuda con la tarea, comparten tiempo y arreglan el mundo con un chocolate caliente. Bellamente diseñado, es un placer absoluto pasar tiempo, incluso antes de agregar a sus personas favoritas. Grandes secciones de las paredes están completamente acristaladas, lo que trae el exterior para que se sienta verdaderamente abrazado por el entorno natural que lo rodea. Mirando hacia el oeste a campos abiertos, las puestas de sol que presencias mientras te relajas y cenas al final del día aquí son espectaculares. El área de la cocina en sí se mezcla con el resto de la habitación. Con encimeras de granito y unidades blancas brillantes de piso a techo puntuadas solo por los electrodomésticos integrados, incluida una máquina de café, es perfectamente parte de la habitación en su conjunto. El espacio de trabajo es una isla blanca brillante con fregadero, foco y placa de inducción integrada. Las puertas del patio se abren a un pequeño balcón, que atrapa el sol de la mañana y es el lugar perfecto para tomar un café al aire libre escuchando el canto de los pájaros antes de que comience el día. Parte del piso en esta gran área se abre al nivel del sótano, con una escalera de roble abierta que conduce al cine en casa y al bar. Iluminado con ventanas que abarcan la altura de ambos pisos y sorprendentes accesorios de iluminación colgantes, mantiene una apertura y vincula bellamente estas dos áreas sociales. La lujosa sala de cine tiene un amplio espacio para sofás frente a la pantalla, así como un bar con una impresionante pared de efecto cobre e iluminación de ambiente industrial. Hay una estufa de leña para mayor comodidad, y una pared está acristalada con puertas de patio que conducen a la terraza exterior. Esta sala es mucho más que un cine, es un excelente espacio de entretenimiento integral con gran capacidad y flexibilidad; El piso de lujo hace una gran pista de baile. Hay un baño alicatado adyacente, equipado con un inodoro colgado en la pared y una decoración que muestra el cuidado dado incluso a las habitaciones más pequeñas de esta casa. Oakbank House está decorado en tonos grises contemporáneos y elegantes en las diversas superficies: baldosas, azulejos, alfombras, revestimientos de ventanas y tablas de madera de ingeniería. Con el enfoque de esta casa en sus grandes ventanales, el esquema de decoración gris proporciona un marco maravilloso para los exuberantes verdes de la naturaleza visibles desde casi todas las ventanas. También permite que cualquier color de acento se agregue sin esfuerzo con muebles y muebles suaves. Además del cine, hay otra sala en el sótano que está alfombrada y actualmente se utiliza como gimnasio. También hay un práctico lavadero con unidades blancas brillantes y una sala de lavandería / planta separada con mucho espacio de almacenamiento, que conduce al jardín trasero. En otra parte de la planta baja, el salón separado con su pared de características únicas es un lugar perfecto para retirarse a tomar un trago junto a la estufa de leña aquí. Al igual que con cualquier otra habitación, está inundado de luz y se abre al jardín trasero a través de puertas de patio. Hay una práctica tienda de madera cerca de la puerta. Hay un baño familiar y tres dormitorios en la planta baja también, ambos con armarios empotrados. Una escalera de roble abierta a juego conduce desde el centro de la casa a todos los alojamientos de arriba. Este piso se siente separado con un ambiente más privado en comparación con los espacios sociales de la planta baja, mientras se beneficia de la luz natural y las hermosas vistas. El dormitorio principal disfruta de la perspectiva más impresionante a través de su pared de ventana en forma de hastial, suavemente enmarcada con cortinas. Despiértese cada mañana saludado por la vista del campo que con frecuencia tiene ovejas, caballos e incluso ciervos salvajes pastando pacíficamente. No puedes evitar sentirte renovado. Hay un vestidor con grandes armarios empotrados, y un baño con bañera, lavabos dobles y ducha de efecto lluvia. Cada una de las piedras que componen la pared frontal de la propiedad fue vestida individualmente a mano, solo un ejemplo del amor y el cuidado que se puso en la creación de este hermoso y pacífico remanso. Se accede a la propiedad a través de puertas de entrada eléctricas y hace un uso magistral de la pendiente del terreno, con cubiertas en diferentes niveles para comer al aire libre. La cubierta inferior, en particular, es una trampa para el sol protegida, perfecta para cenar al aire libre por la noche. Los jardines son de un tamaño generoso y actualmente están diseñados para ser de muy bajo mantenimiento. Sin embargo, hay margen para crear macizos de flores, una rocalla, un huerto: es igualmente un lienzo para crear el jardín de sus sueños. El garaje doble tiene puertas eléctricas y espacio para tres vehículos. Se ha concedido permiso de planificación para crear alojamiento auxiliar por encima de él. Lo que sea que necesite para una vida familiar de lujo, los detalles han sido atendidos aquí. Oakbank House es el hogar perfecto para una familia que busca una ubicación rural tranquila y acogedora con fácil acceso a las ciudades; Un hogar donde puedan vivir sin límites. Dimensiones: Planta baja: Cine / Bar / Zona de estar 8.7m x 9.7m Gimnasio 4.6m x 4.6m Lavadero 3.9m x 2.5m Planta/Lavandería 3.3m x 2.5m WC 2.7m x 1.2m Planta Baja Cocina / Comedor 8.7m x 9.7m Salón 6.4m x 5.6m Baño 2.8m x 4.5m Dormitorio 3 3.8m x 3.5m Dormitorio 4 3.5m x 3.5m Dormitorio 5 3.6m x 3.5m Primer piso Dormitorio principal 4.4m x 9.7m En-Suite 4.0m x 4.5m Dormitorio 2 8.3m x 6.5m En-Suite 3.5m x 3.0m Aterrizaje 4.0m x 2.4m
Features:
- Garage
- Garden Avec un hébergement moderne et luxueux sur trois niveaux, Oakbank House n’est pas une construction moderne typique. C’est une superbe maison conçue sur mesure nichée à la campagne dans un emplacement central en Écosse et caractérisée par une lumière naturelle abondante et un espace. C’est une maison où vous sentez que vous pouvez vivre en harmonie avec la nature et profiter de tous les avantages d’un design contemporain fantastique. La belle nature et les promenades dans les bois sont accessibles depuis votre porte d’entrée, et les villes de Linlithgow, Bathgate et Livingston sont à proximité avec des installations sociales, de loisirs et de vente au détail florissantes. Les M8 et M9 sont facilement accessibles pour un accès rapide aux villes, aux aéroports et plus loin. Édimbourg et Glasgow sont accessibles en 30 minutes par la route ou le train. Le revêtement en mélèze de tous les côtés de la maison n’est pas seulement très attrayant et sympathique à l’emplacement de la campagne, il offre d’excellentes performances d’isolation. Ceci est complété par le système de chauffage par pompe à chaleur à air écologique et efficace. L’utilisation généreuse du vitrage apporte l’extérieur et une promesse vivante qu’ici, vous pouvez vraiment vivre sans limites. Classement EPC - Band C Oakbank House est magnifique à l’approche, et c’est tout ce qu’il promet d’être et plus encore. Tant sur le plan pratique qu’esthétique, il surpasse – dans le home cinéma de luxe, les références écologiques et l’attention portée aux détails dans le décor, comme la texturation astucieuse sur les murs, pour n’en nommer que quelques-uns. Et toutes les touches finales auxquelles vous n’aurez pas besoin de penser sont en place, y compris un système audio SONOS avec des haut-parleurs dans toutes les salles publiques et des haut-parleurs extérieurs sur les ponts; Amplificateurs WiFi, et le système de sécurité complet. Le noyau d’Oakbank House est sans aucun doute le magnifique salon familial et la cuisine décloisonnés et baignés de lumière. Alors que la taille de la maison offre le luxe de différents espaces pour se retirer lorsque l’intimité et le calme sont nécessaires, ici au centre de la maison est l’endroit où tout le monde veut être. C’est là que la famille et les amis se retrouvent, cuisinent, obtiennent de l’aide pour les devoirs, partagent du temps et mettent le monde en ordre autour d’un chocolat chaud. Magnifiquement conçu, c’est un plaisir absolu de passer du temps, avant même d’ajouter vos personnes préférées. De grandes sections des murs sont entièrement vitrées, ce qui fait entrer l’extérieur pour que vous vous sentiez vraiment embrassé par l’environnement naturel environnant. Face à l’ouest pour ouvrir les champs, les couchers de soleil dont vous êtes témoin tout en vous relaxant et en dînant à la fin de la journée sont spectaculaires. Le coin cuisine lui-même se fond dans le reste de la pièce. Avec des plans de travail en granit et des unités du sol au plafond blanc brillant ponctuées uniquement par les appareils intégrés, y compris une machine à café, il fait parfaitement partie de la pièce dans son ensemble. L’espace de travail est un îlot blanc brillant avec évier, projecteur et plaque à induction intégrée. Les portes-fenêtres s’ouvrent sur un petit balcon, qui attrape le soleil du matin et est l’endroit idéal pour un café en plein air en écoutant le chant des oiseaux avant le début de la journée. Une partie du sol de cette grande zone s’ouvre sur le sous-sol, avec un escalier ouvert en chêne menant au home cinéma et au bar. Éclairé par des fenêtres couvrant la hauteur des deux étages et de superbes luminaires suspendus, il maintient une ouverture et relie magnifiquement ces deux espaces sociaux. La luxueuse grande salle de cinéma dispose de suffisamment d’espace pour les canapés face à l’écran, ainsi que d’un bar avec un mur à effet cuivre époustouflant et un éclairage industriel. Il y a un poêle à bois pour plus de confort, et un mur est tout vitré avec des portes-fenêtres menant à la terrasse à l’extérieur. Cette salle est bien plus qu’un cinéma, c’est un excellent espace de divertissement complet avec une capacité et une flexibilité énormes; Le sol de luxe fait une excellente piste de danse. Il y a une salle de bain carrelée adjacente, équipée d’une toilette suspendue murale et d’un décor qui montre le soin apporté même aux plus petites pièces de cette maison. Oakbank House est décoré dans des tons gris contemporains et élégants sur les différentes surfaces - carreaux de sol, carreaux muraux, tapis, couvre-fenêtres et planches de bois d’ingénierie. Avec l’accent de cette maison sur ses grandes fenêtres, le décor gris offre un cadre merveilleux pour les verts luxuriants de la nature visibles de presque toutes les fenêtres. Il permet également d’ajouter sans effort toutes les couleurs d’accent avec des meubles et des tissus d’ameublement. Outre le cinéma, il y a une autre pièce au sous-sol qui est tapissée et actuellement utilisée comme salle de sport. Il y a aussi une buanderie pratique avec des unités blanches brillantes et une buanderie / salle de plantes séparée avec beaucoup d’espace de rangement, qui mène au jardin arrière. Ailleurs au rez-de-chaussée, le salon séparé avec son mur unique est un endroit idéal pour se retirer pour un dram à côté du poêle à bois ici. Comme toutes les autres pièces, elle est inondée de lumière et s’ouvre sur le jardin arrière par des portes-fenêtres. Il y a un magasin de bois pratique près de la porte. Il y a une salle de bains familiale et trois chambres au rez-de-chaussée aussi, toutes deux avec placards. Un escalier en chêne ouvert assorti mène du centre de la maison à tous les logements à l’étage. Cet étage se sent séparé avec une ambiance plus privée par rapport aux espaces sociaux en bas, tout en bénéficiant de la lumière naturelle et de belles vues. La chambre principale bénéficie d’une vue imprenable grâce à son mur de fenêtre en forme de pignon, doucement encadré de rideaux. Réveillez-vous chaque matin accueilli par la vue sur le champ qui a souvent des moutons, des chevaux et même des cerfs sauvages qui paissent paisiblement. Vous ne pouvez pas vous empêcher de vous sentir rafraîchi. Il y a un dressing avec de grandes armoires intégrées et une salle de bain avec baignoire, double vasque et douche à effet pluie. Chacune des pierres qui composent le mur avant de la propriété a été habillée individuellement à la main, juste un exemple de l’amour et du soin qui ont été nécessaires pour créer ce havre magnifique et paisible. La propriété est accessible par des portes d’entrée électriques et fait un usage magistral de la pente du terrain, avec des terrasses à différents niveaux pour les repas en plein air. Le pont inférieur en particulier est un piège à soleil abrité, parfait pour les repas en plein air. Les jardins sont d’une taille généreuse et actuellement conçus pour nécessiter très peu d’entretien. Il est cependant possible de créer des parterres de fleurs, une rocaille, un potager – c’est également une toile pour créer le jardin de vos rêves. Le garage double a des portes électriques et de la place pour trois véhicules. Un permis de construire a été accordé pour créer des logements auxiliaires au-dessus. Quoi que vous ayez besoin pour une vie de famille de luxe, les détails ont été pris en charge ici. Oakbank House est la maison idéale pour une famille à la recherche d’un emplacement paisible et stimulant à la campagne à proximité des villes; une maison où ils peuvent vivre sans limites. Dimensions: Rez-de-chaussée inférieur: Cinéma / Bar / Coin salon 8.7m x 9.7m Salle de sport 4.6m x 4.6m Buanderie 3.9m x 2.5m Plant/Buanderie 3.3m x 2.5m WC 2.7m x 1.2m Rez-de-chaussée Cuisine / Salon / Salle à manger 8.7m x 9.7m Salon 6.4m x 5.6m Salle de bain 2.8m x 4.5m Chambre 3 3.8m x 3.5m Chambre 4 3.5m x 3.5m Chambre 5 3.6m x 3.5m Premier étage Chambre principale 4.4m x 9.7m En-Suite 4.0m x 4.5m Chambre 2 8.3m x 6.5m En-Suite 3.5m x 3.0m Palier 4.0m x 2.4m
Features:
- Garage
- Garden Met luxe moderne accommodatie verdeeld over drie verdiepingen, is Oakbank House geen typisch modern gebouw. Het is een prachtig, op maat ontworpen huis genesteld op het platteland op een centrale locatie in Schotland en wordt gekenmerkt door overvloedig natuurlijk licht en ruimte. Het is een huis waar je het gevoel hebt dat je in harmonie met de natuur kunt leven en kunt genieten van alle voordelen van een fantastisch eigentijds design. Prachtige natuur- en boswandelingen zijn toegankelijk vanaf uw voordeur, en de steden Linlithgow, Bathgate en Livingston zijn dichtbij met bloeiende sociale, recreatieve en winkelfaciliteiten. Zowel de M8 als de M9 zijn gemakkelijk te bereiken voor snelle toegang tot de steden, luchthavens en verder weg. Edinburgh en Glasgow zijn over de weg of per spoor in 30 minuten te bereiken. Lariksbekleding aan alle zijden van het huis is niet alleen zeer aantrekkelijk en sympathiek voor de landelijke locatie, het biedt ook uitstekende isolatieprestaties. Dit wordt aangevuld met het milieuvriendelijke en efficiënte lucht/water-warmtepompverwarmingssysteem. Het royale gebruik van beglazing brengt het buitenleven naar binnen en een levendige belofte dat je hier echt grenzeloos kunt leven. EPC-classificatie - Band C Oakbank House ziet er prachtig uit als je dichterbij komt, en het is alles wat het belooft te zijn en meer. Zowel praktisch als esthetisch levert het meer dan - in de luxe thuisbioscoop, de groene referenties en de aandacht voor detail in het decor, zoals de kunstzinnige texturen op de muren, om er maar een paar te noemen. En alle afwerkingen waar u niet aan hoeft te denken, zijn aanwezig, inclusief een SONOS-geluidssysteem met luidsprekers in alle openbare ruimtes en buitenluidsprekers op de dekken; WiFi-boosters en het uitgebreide beveiligingssysteem. De kern van Oakbank House is zonder twijfel de prachtige, met licht doordrenkte open woon- en keuken. Terwijl de grootte van het huis de luxe biedt van verschillende ruimtes om je terug te trekken wanneer privacy en rust nodig zijn, is hier in het midden van het huis waar iedereen wil zijn. Hier hangen familie en vrienden rond, koken, krijgen ze hulp bij huiswerk, delen ze tijd en zetten ze de wereld op orde onder het genot van een warme chocolademelk. Prachtig ontworpen, het is een absoluut genot om tijd in door te brengen, zelfs voordat je je favoriete mensen toevoegt. Grote delen van de muren zijn volledig beglaasd, waardoor het buitenleven naar binnen komt, zodat je je echt omarmd voelt door de natuurlijke omgeving eromheen. Op het westen naar open velden, de zonsondergangen die u ziet terwijl u ontspant en dineert aan het eind van de dag zijn spectaculair. De keuken zelf gaat op in de rest van de kamer. Met granieten werkbladen en glanzend witte kamerhoge units die alleen worden onderbroken door de geïntegreerde apparaten - waaronder een koffiezetapparaat - maakt het naadloos deel uit van de kamer als geheel. De werkruimte is een hoogglans wit eiland met spoelbak, spotverlichting en geïntegreerde inductiekookplaat. Openslaande deuren openen naar een klein balkon, dat de ochtendzon vangt en de perfecte plek is voor een kopje koffie in de buitenlucht terwijl u naar het vogelgezang luistert voordat de dag begint. Een deel van de vloer in deze grote ruimte komt uit op het souterrain, met een open eikenhouten trap die naar beneden leidt naar de thuisbioscoop en de bar. Verlicht met ramen die de hoogte van beide verdiepingen overspannen en prachtige hangende verlichtingsarmaturen, behoudt het een openheid en verbindt het deze twee sociale ruimtes op een prachtige manier. De luxueus grote bioscoopzaal heeft voldoende ruimte voor banken met uitzicht op het scherm, evenals een bar met een prachtige muur met kopereffect en verlichting met een industriële sfeer. Er is een houtkachel voor extra gezelligheid, en een muur is helemaal beglaasd met openslaande deuren naar het terras buiten. Deze kamer is veel meer dan een bioscoop, het is een uitstekende allround entertainmentruimte met een enorme capaciteit en flexibiliteit; De luxe vloer maakt een geweldige dansvloer. Er is een betegelde badkamer aangrenzend, voorzien van een hangend toilet en een inrichting die de zorg laat zien die aan zelfs de kleinste kamers in dit huis is besteed. Oakbank House is ingericht in eigentijdse, elegante grijstinten op de verschillende oppervlakken - vloertegels, wandtegels, tapijten, raambekleding en bewerkte houten planken. Met de focus van dit huis op de grote ramen, biedt het grijze decor een prachtige omlijsting voor het weelderige groen van de natuur dat vanuit bijna elk raam zichtbaar is. Het maakt het ook mogelijk om moeiteloos accentkleuren toe te voegen aan meubels en stoffering. Naast de bioscoop is er nog een kamer in het souterrain die is voorzien van vloerbedekking en momenteel wordt gebruikt als fitnessruimte. Er is ook een praktische bijkeuken met hoogglans witte kasten en een aparte was-/plantenruimte met veel bergruimte, die uitkomt op de achtertuin. Elders op de begane grond is de aparte lounge met zijn unieke muur een perfecte plek om je terug te trekken voor een glaasje naast de houtkachel. Net als elke andere kamer wordt het overspoeld met licht en opent het via openslaande deuren naar de achtertuin. Er is een handige houtopslag bij de deur. Er is ook een familiebadkamer en drie slaapkamers op de begane grond, beide met ingebouwde kasten. Een bijpassende eikenhouten trap met open loopvlak leidt vanuit het midden van het huis naar alle accommodaties op de bovenverdieping. Deze verdieping voelt apart aan met een meer besloten sfeer in vergelijking met de sociale ruimtes beneden, terwijl je toch profiteert van natuurlijk licht en een prachtig uitzicht. De hoofdslaapkamer heeft het meest verbluffende uitzicht door de gevelvormige raamwand, zacht omlijst met gordijnen. Word elke ochtend wakker en begroet door het uitzicht op het veld waar vaak schapen, paarden en zelfs wilde herten vredig grazen. Je kunt niet anders dan je verfrist voelen. Er is een kleedkamer met grote ingebouwde kasten en een badkamer met ligbad, dubbele wastafels en een regendouche. Elk van de stenen die de voormuur van het pand vormen, is individueel met de hand gekleed, slechts één voorbeeld van de liefde en zorg die is besteed aan het creëren van dit prachtige, vredige toevluchtsoord. Het pand is toegankelijk via elektrische toegangspoorten en maakt meesterlijk gebruik van de helling van het land, met dekken op verschillende niveaus om buiten te eten. Vooral het benedendek is een beschutte zonneval, perfect om 's avonds buiten te dineren. De tuinen zijn royaal van formaat en momenteel ontworpen om zeer onderhoudsarm te zijn. Er is echter ruimte om bloembedden, een rotstuin, een moestuin te creëren - het is ook een canvas om uw droomtuin te creëren. De dubbele garage heeft elektrische deuren en ruimte voor drie voertuigen. Er is een bouwvergunning verleend om daarboven een bijkomend onderkomen te creëren. Wat u ook nodig heeft voor een luxe gezinsleven, de details zijn hier tot in de puntjes verzorgd. Oakbank House is het perfecte huis voor een gezin dat op zoek is naar een rustige, verzorgende landelijke locatie binnen handbereik van de steden; Een thuis waar ze grenzeloos kunnen leven. Afmetingen: Benedenverdieping Verdieping: Bioscoop / Bar / Zithoek 8,7 m x 9,7 m Fitnessruimte 4,6 m x 4,6 m Bijkeuken 3,9 m x 2,5 m Planten-/wasruimte 3,3 m x 2,5 m WC 2,7 m x 1,2 m Begane grond Keuken / Woon / Eetkamer 8,7 m x 9,7 m Woonkamer 6,4 m x 5,6 m Badkamer 2,8 m x 4,5 m Slaapkamer 3 3,8 m x 3,5 m Slaapkamer 4 3,5 m x 3,5 m Slaapkamer 5 3,6 m x 3,5 m Eerste verdieping Hoofdslaapkamer 4,4 m x 9,7 m En-suite 4,0 m x 4,5 m Slaapkamer 2 8,3 m x 6,5 m En-suite 3,5 m x 3,0 m Overloop 4,0 m x 2,4 m
Features:
- Garage
- Garden