PICTURES ARE LOADING...
House & single-family home for sale in Warwick
USD 3,008,265
House & Single-family home (For sale)
7 bd
4 ba
Reference:
EDEN-T91513061
/ 91513061
Reference:
EDEN-T91513061
Country:
GB
City:
Warwick
Postal code:
CV35 8PD
Category:
Residential
Listing type:
For sale
Property type:
House & Single-family home
Bedrooms:
7
Bathrooms:
4
Parkings:
1
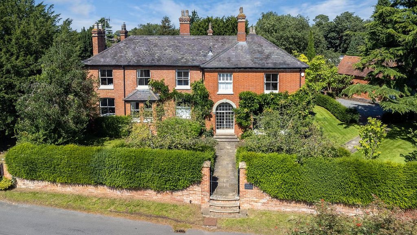
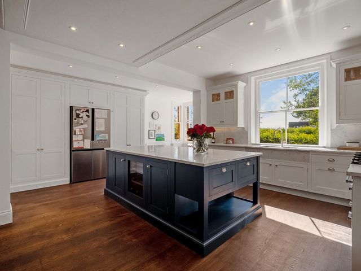
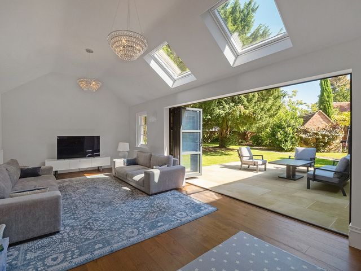
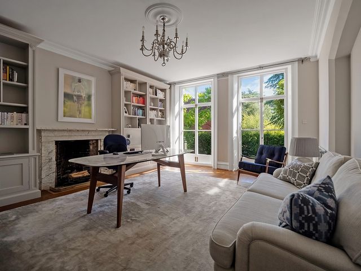
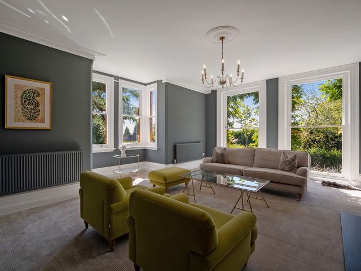
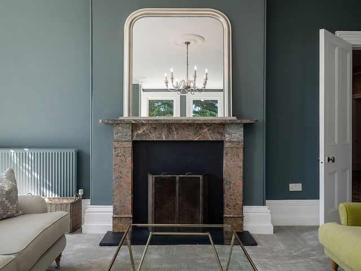
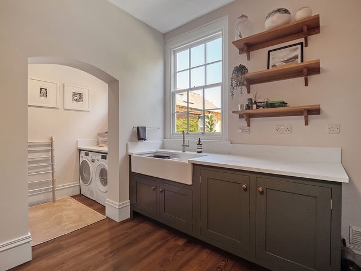
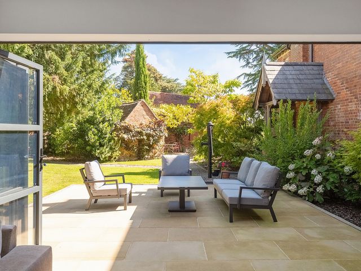
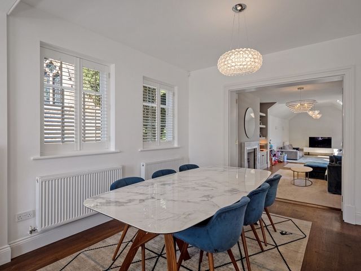
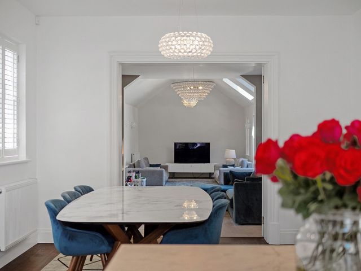
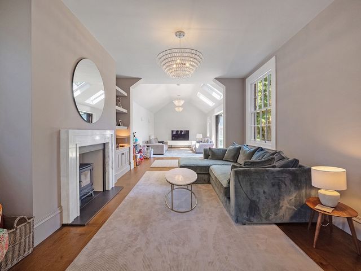
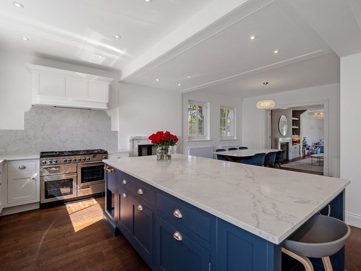
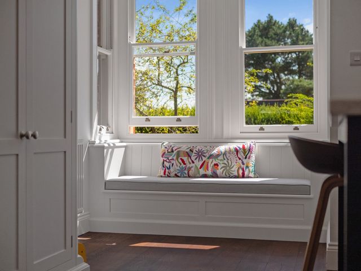
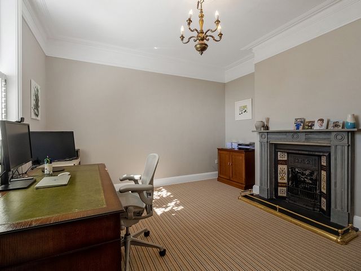
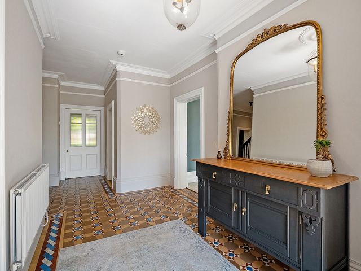
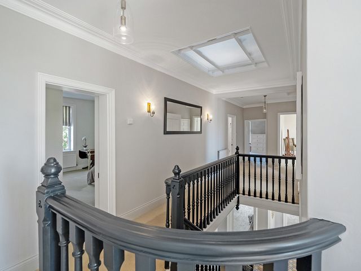
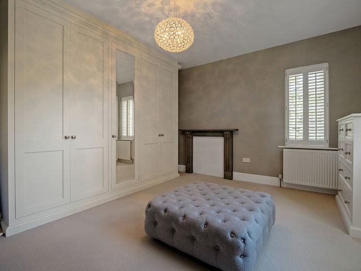
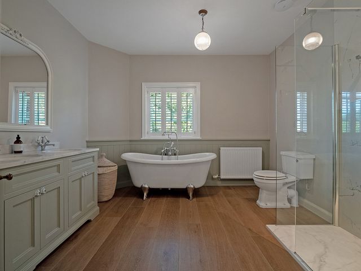
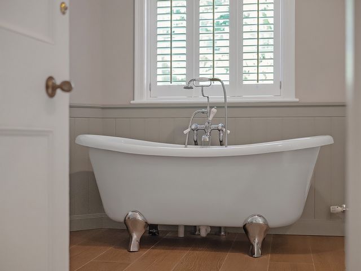
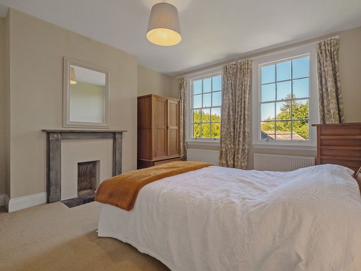
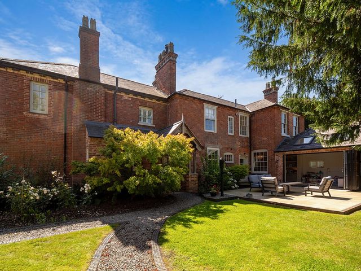
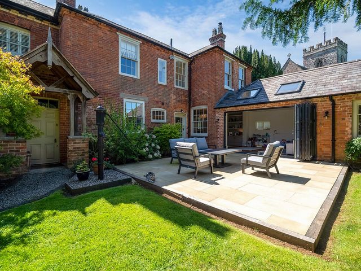
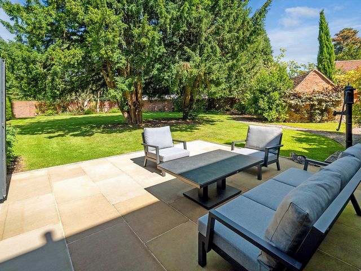
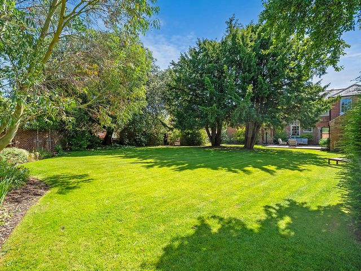
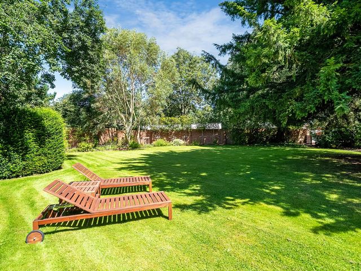
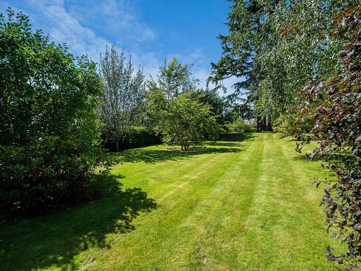
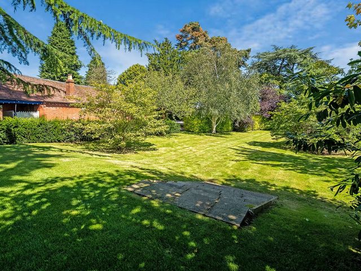
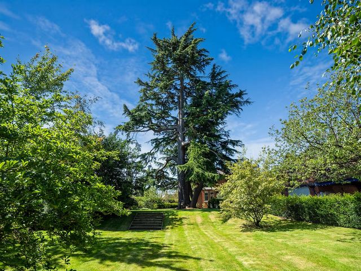
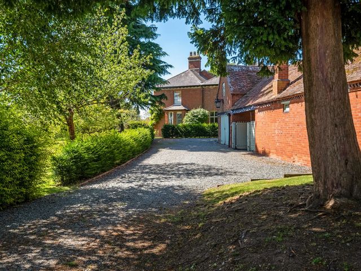
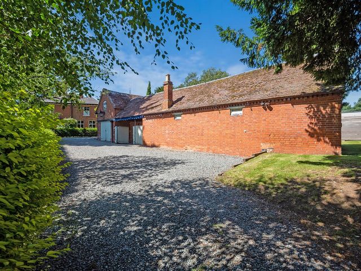
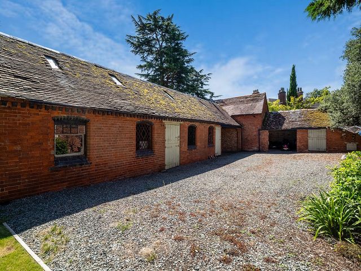
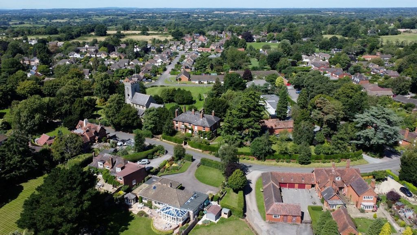
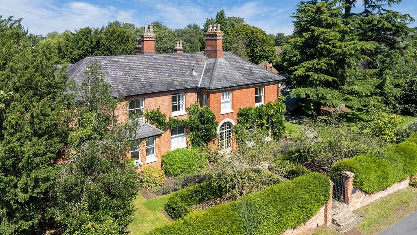
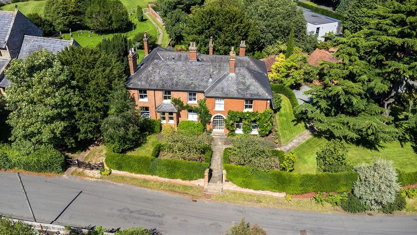
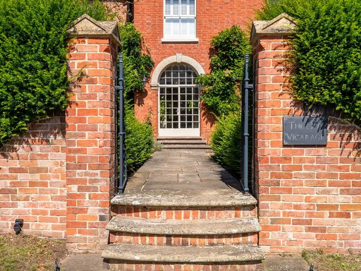
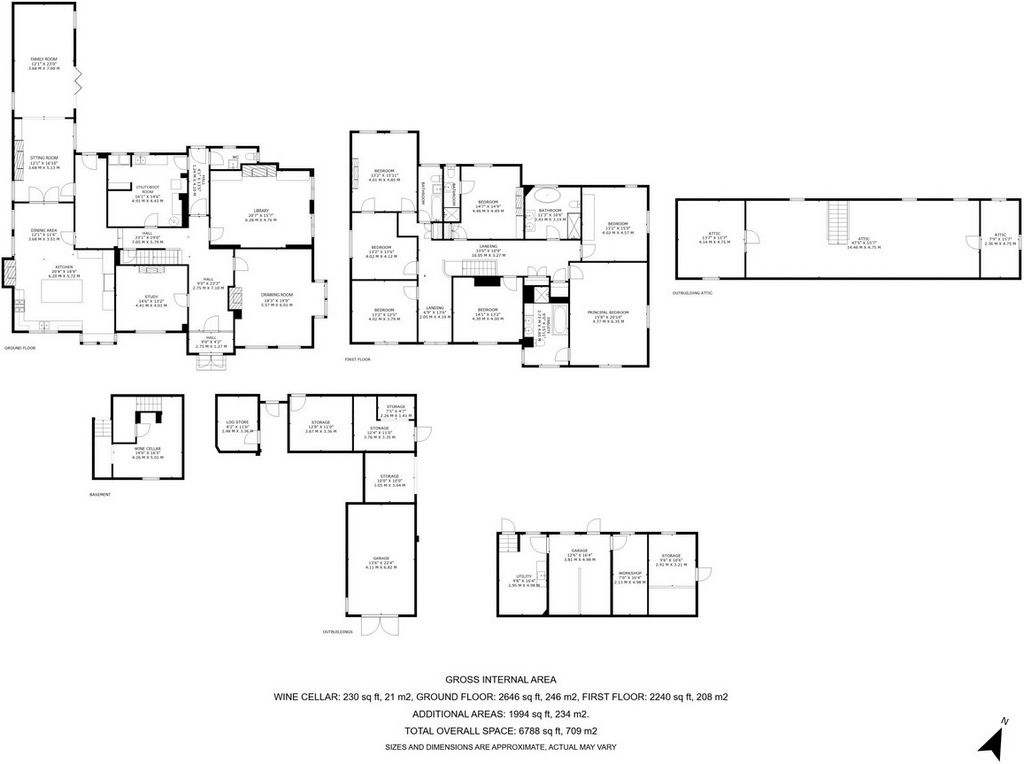
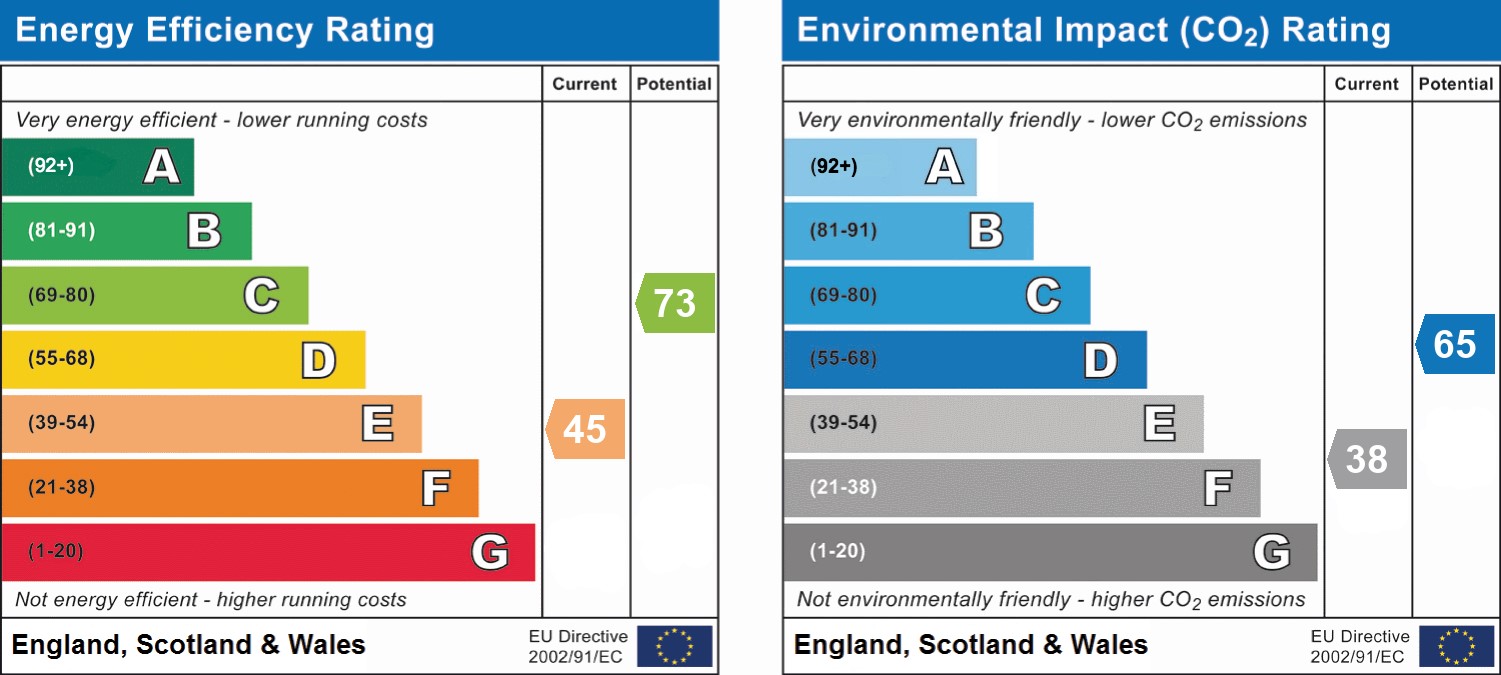
Upon entering, you are welcomed into a luminous and airy reception hallway, flowing into the study adorned with a decorative fireplace. On the opposite side of the hallway, a splendid drawing room awaits, featuring two floor-to-ceiling windows.Adjacent to the drawing room, an equally impressive library beckons, boasting an open fireplace and two floor-to-ceiling windows offering views over the beautifully landscaped garden.At the heart of this exceptional residence lies the fabulous boot/utility room, replete with benches and ample space for coats and footwear. Additionally, a WC and provision for a washing machine and tumble dryer are present. There is also a door to the rear from the utility room/rear corridor. The striking open-plan kitchen/dining area, complete with a spacious central island, showcases Quartz worktops and custom-built base and wall cabinets. Fitted appliances, including a Rangemaster oven and a Quooker tap, adorn the space. A charming window seat adds to the allure, the room seamlessly unfolds into the family/living room with bi-folding doors leading to the garden.First Floor
This level accommodates seven bedrooms, each accessed from the main staircase. The principal bedroom features an exquisite en-suite bathroom with dual sinks. The remaining bedrooms are impressively proportioned, with one benefiting from an en-suite shower room, and another presently utilized as a dressing room. Two family bathrooms, elegantly finished, grace this floor, one featuring a freestanding bath.Outbuildings
The property encompasses around 2,000 square feet of outbuildings. Subject to appropriate planning consents, these spaces hold the potential for supplementary family accommodation or even generating rental income.Exterior
A sweeping driveway meanders towards the side of the property and garage/outbuildings. The beautifully landscaped garden envelops the residence. A predominantly lawned front garden, adorned with specimen trees and charming borders, provides an idyllic setting to unwind and relish panoramic views of the splendid countryside. An elegant patio area, accessed through bi-fold doors from the family living room, is perfect for alfresco dining and entertaining.Tenure: Freehold | EPC: E | Tax Band: HFor more information or to arrange a viewing, contact James Pratt at Fine & Country Leamington Spa.
Features:
- Garden
- Parking View more View less An exceedingly rare opportunity to acquire a substantial and exquisitely presented Georgian Country Home. The Old Vicarage has been entirely remodelled by the current owners and offers traditional Georgian features combined with a stunning contemporary finish. Situated in the highly sought-after village of Claverdon, the property boasts a generously landscaped garden with captivating countryside views.The accommodation is versatile, comprising seven bedrooms, four bathrooms, and expansive living areas on the ground floor of the main house. The total living space exceeds 5,000 square feet, complemented by an additional 2,000 square feet of outbuildings, potentially open to further development, subject to planning consent. Set on approximately 3/4 of an acre, the property provides side parking and a commodious garage.Accommodation SummaryGround Floor
Upon entering, you are welcomed into a luminous and airy reception hallway, flowing into the study adorned with a decorative fireplace. On the opposite side of the hallway, a splendid drawing room awaits, featuring two floor-to-ceiling windows.Adjacent to the drawing room, an equally impressive library beckons, boasting an open fireplace and two floor-to-ceiling windows offering views over the beautifully landscaped garden.At the heart of this exceptional residence lies the fabulous boot/utility room, replete with benches and ample space for coats and footwear. Additionally, a WC and provision for a washing machine and tumble dryer are present. There is also a door to the rear from the utility room/rear corridor. The striking open-plan kitchen/dining area, complete with a spacious central island, showcases Quartz worktops and custom-built base and wall cabinets. Fitted appliances, including a Rangemaster oven and a Quooker tap, adorn the space. A charming window seat adds to the allure, the room seamlessly unfolds into the family/living room with bi-folding doors leading to the garden.First Floor
This level accommodates seven bedrooms, each accessed from the main staircase. The principal bedroom features an exquisite en-suite bathroom with dual sinks. The remaining bedrooms are impressively proportioned, with one benefiting from an en-suite shower room, and another presently utilized as a dressing room. Two family bathrooms, elegantly finished, grace this floor, one featuring a freestanding bath.Outbuildings
The property encompasses around 2,000 square feet of outbuildings. Subject to appropriate planning consents, these spaces hold the potential for supplementary family accommodation or even generating rental income.Exterior
A sweeping driveway meanders towards the side of the property and garage/outbuildings. The beautifully landscaped garden envelops the residence. A predominantly lawned front garden, adorned with specimen trees and charming borders, provides an idyllic setting to unwind and relish panoramic views of the splendid countryside. An elegant patio area, accessed through bi-fold doors from the family living room, is perfect for alfresco dining and entertaining.Tenure: Freehold | EPC: E | Tax Band: HFor more information or to arrange a viewing, contact James Pratt at Fine & Country Leamington Spa.
Features:
- Garden
- Parking Uma oportunidade extremamente rara de adquirir uma casa de campo georgiana substancial e primorosamente apresentada. O Old Vicarage foi totalmente remodelado pelos actuais proprietários e oferece características tradicionais georgianas combinadas com um deslumbrante acabamento contemporâneo. Situada na aldeia altamente procurada de Claverdon, a propriedade possui um jardim paisagístico generoso com vistas cativantes para o campo.A acomodação é versátil, composta por sete quartos, quatro banheiros e amplas áreas de estar no térreo da casa principal. O espaço total excede 5.000 pés quadrados, complementado por mais 2.000 pés quadrados de dependências, potencialmente abertas a novos desenvolvimentos, sujeitas a aprovação de planejamento. Situada em aproximadamente 3/4 de um hectare, a propriedade oferece estacionamento lateral e uma garagem confortável.Resumo da AcomodaçãoTérreo
Ao entrar, você é recebido em um corredor de recepção luminoso e arejado, fluindo para o estudo adornado com uma lareira decorativa. No lado oposto do corredor, uma esplêndida sala de estar aguarda, com duas janelas do chão ao teto.Adjacente à sala de visitas, uma biblioteca igualmente impressionante acena com uma lareira e duas janelas do chão ao tecto com vistas sobre o jardim paisagístico.No coração desta residência excepcional encontra-se a fabulosa sala de botas/despensas, repleta de bancos e amplo espaço para casacos e calçados. Além disso, um WC e provisões para uma máquina de lavar e secar roupa estão presentes. Há também uma porta para a parte traseira da despensa/corredor traseiro. A impressionante cozinha/sala de jantar em plano aberto, completa com uma espaçosa ilha central, apresenta bancadas de quartzo e armários de base e parede personalizados. Aparelhos equipados, incluindo um forno Rangemaster e uma torneira Quooker, adornam o espaço. Um charmoso assento na janela aumenta o fascínio, o quarto se desdobra perfeitamente na sala de estar / família com portas bi-dobráveis que levam ao jardim.Primeiro Andar
Este nível acomoda sete quartos, cada um acessado a partir da escadaria principal. O quarto principal dispõe de uma requintada casa de banho privativa com lavatórios duplos. Os restantes quartos são impressionantemente proporcionados, com um a beneficiar de uma casa de banho privativa com duche e outro actualmente utilizado como sala de vestir. Duas casas de banho familiares, elegantemente acabadas, enfeitam este piso, uma delas com uma banheira independente.Dependências
A propriedade abrange cerca de 2.000 metros quadrados de dependências. Sujeitos a consentimentos de planejamento adequados, esses espaços têm potencial para acomodação familiar complementar ou mesmo gerar renda de aluguel.Exterior
Uma calçada arrebatadora serpenteia em direção ao lado da propriedade e garagem/dependências. O lindo jardim paisagístico envolve a residência. Um jardim frontal predominantemente gramado, adornado com árvores espécimes e bordas encantadoras, oferece um cenário idílico para relaxar e apreciar as vistas panorâmicas da esplêndida paisagem campestre. Uma elegante área de pátio, acedida através de portas dobradas a partir da sala de estar familiar, é perfeita para refeições ao ar livre e entretenimento.Posse: Freehold | EPC: E | Faixa de imposto: HPara mais informações ou para organizar uma visita, contacte James Pratt no Fine & Country Leamington Spa.
Features:
- Garden
- Parking